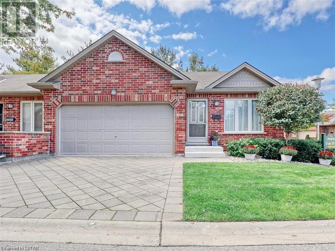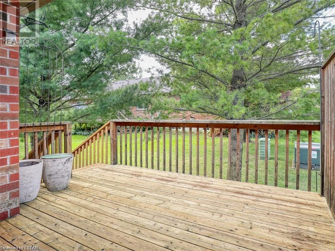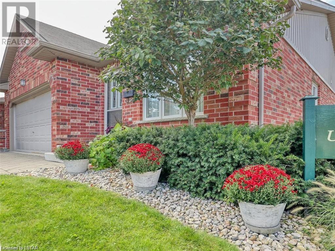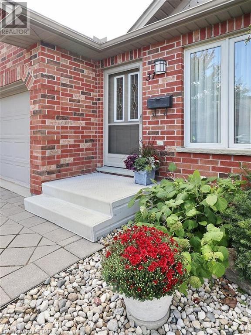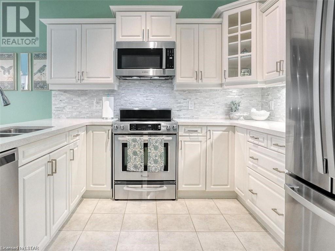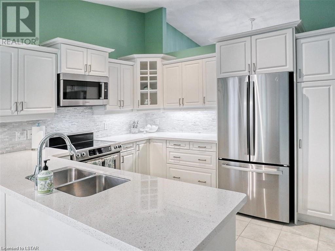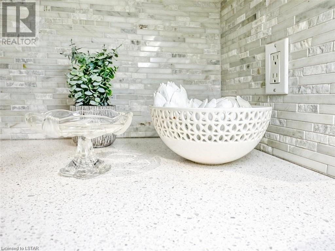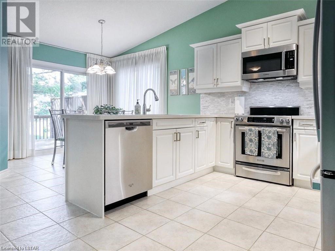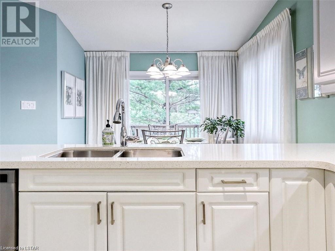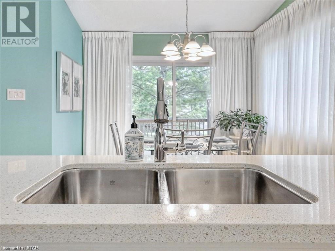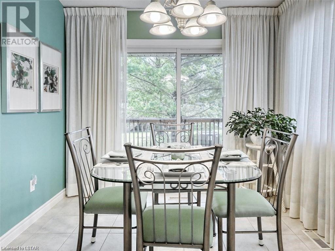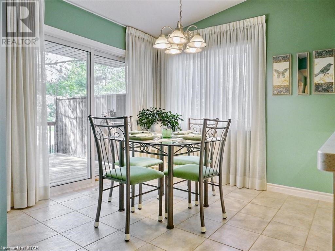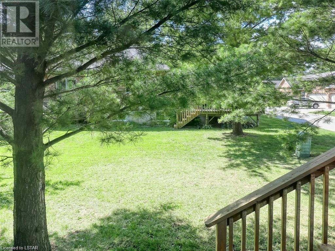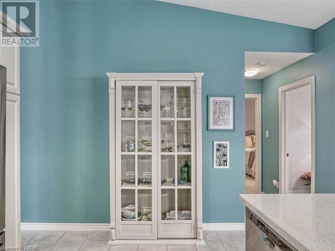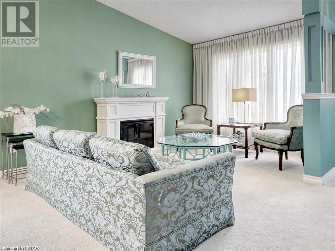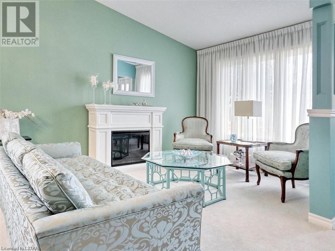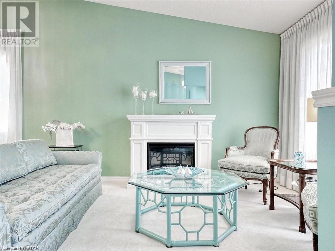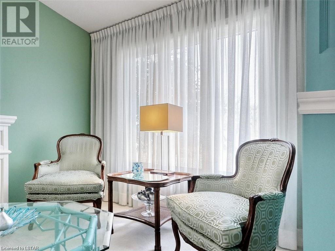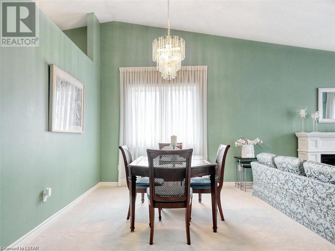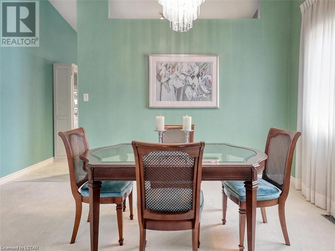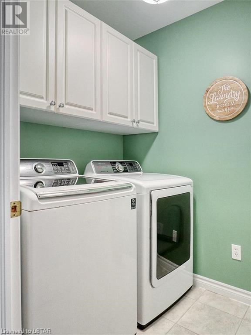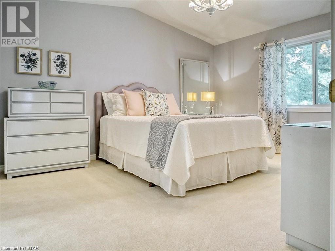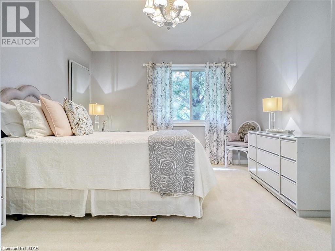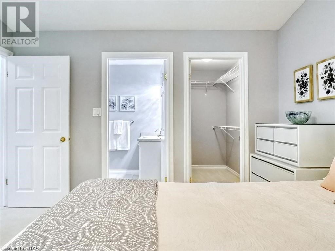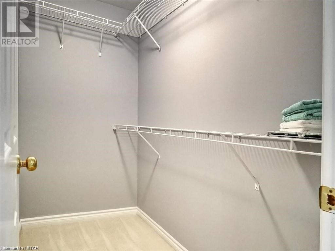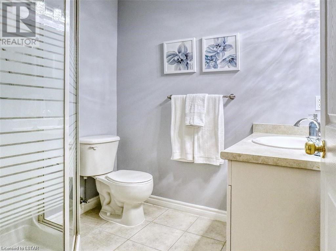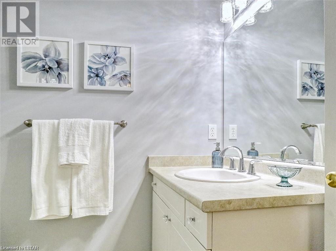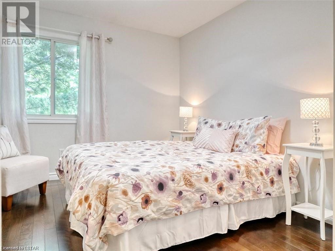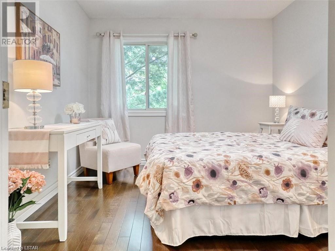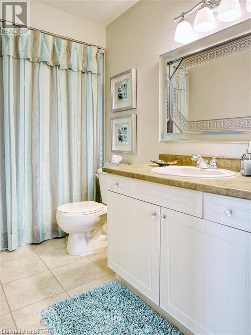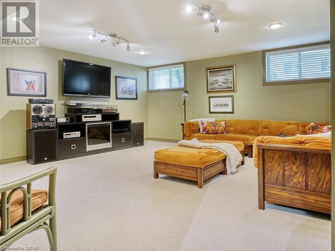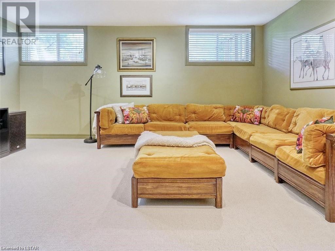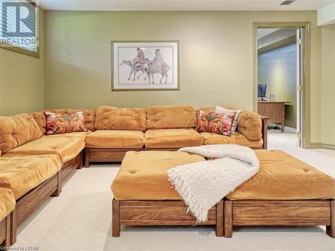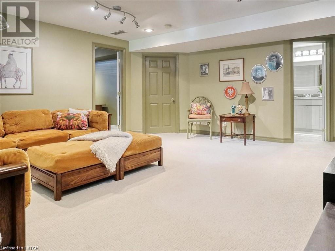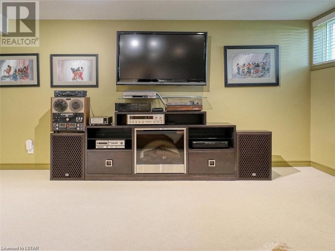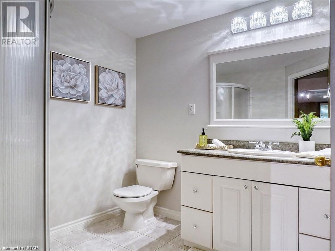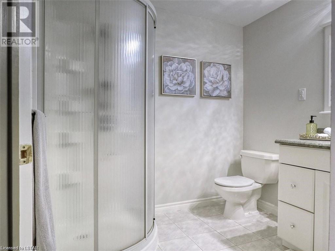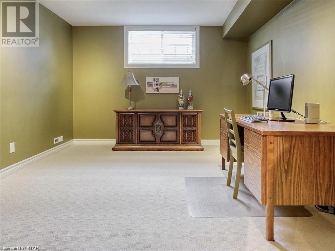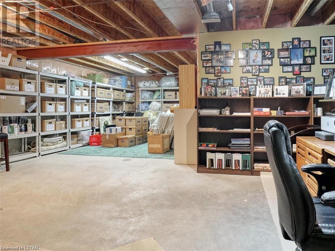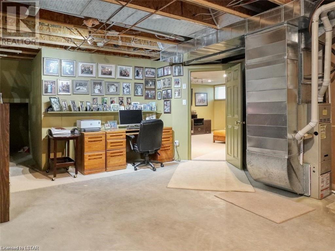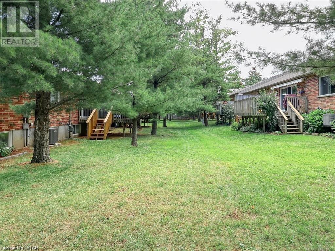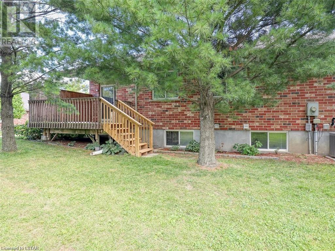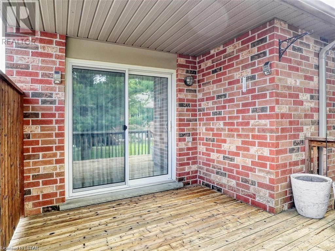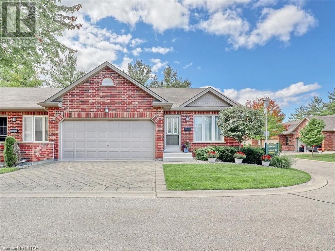- Ontario
- London
43 Capulet Walk
CAD$624,900
CAD$624,900 Asking price
31 43 CAPULET WalkLondon, Ontario, N6H5V4
Delisted · Delisted ·
2+134| 1140 sqft
Listing information last updated on Sat Dec 02 2023 01:43:15 GMT-0500 (Eastern Standard Time)

Open Map
Log in to view more information
Go To LoginSummary
ID40505775
StatusDelisted
Ownership TypeCondominium
Brokered ByRE/MAX ADVANTAGE REALTY LTD., BROKERAGE
TypeResidential Townhouse,Attached,Bungalow
AgeConstructed Date: 2004
Square Footage1140 sqft
RoomsBed:2+1,Bath:3
Maint Fee440 / Monthly
Maint Fee Inclusions
Detail
Building
Bathroom Total3
Bedrooms Total3
Bedrooms Above Ground2
Bedrooms Below Ground1
AppliancesDishwasher,Dryer,Refrigerator,Stove,Washer,Garage door opener
Architectural StyleBungalow
Basement DevelopmentFinished
Basement TypeFull (Finished)
Constructed Date2004
Construction Style AttachmentAttached
Cooling TypeCentral air conditioning
Exterior FinishBrick
Fireplace PresentFalse
Heating FuelNatural gas
Heating TypeForced air
Size Interior1140.0000
Stories Total1
TypeRow / Townhouse
Utility WaterMunicipal water
Land
Acreagefalse
AmenitiesGolf Nearby,Public Transit,Shopping
SewerMunicipal sewage system
Surrounding
Ammenities Near ByGolf Nearby,Public Transit,Shopping
Community FeaturesCommunity Centre
Location DescriptionCan access off of Capulet Lane or Oxford St West
Zoning DescriptionR5-3/R7
Other
FeaturesAutomatic Garage Door Opener
BasementFinished,Full (Finished)
FireplaceFalse
HeatingForced air
Unit No.31
Remarks
Fabulous and super stylish end unit with double car garage located in popular West London! Walking distanceto lots of shopping, restaurants, groceries, Costco, Farm Boy and Rona! Beautiful bright, white, eat in kitchenwith updated hard surface counters and back splash. Access from kitchen to private partially covered reardeck with mature trees. Living/Dining Room is spacious and allows for many types of arrangements. Bothbedrooms are at the rear of the unit with views of the trees. Master has an ensuite and walk in closet. Mainfloor laundry! The lower level floor features a spacious family room, den, 3pc bathroom, a utility space and alarge storage area! Units rarely come up for sale in this high demand complex with an easy commute todowntown, UWO, University Hospital, and the 402/401. A beautiful move-in ready unit! Showings byappointment only - make yours today! (id:22211)
The listing data above is provided under copyright by the Canada Real Estate Association.
The listing data is deemed reliable but is not guaranteed accurate by Canada Real Estate Association nor RealMaster.
MLS®, REALTOR® & associated logos are trademarks of The Canadian Real Estate Association.
Location
Province:
Ontario
City:
London
Community:
North M
Room
Room
Level
Length
Width
Area
Utility
Bsmt
20.01
14.01
280.37
20'0'' x 14'0''
Bedroom
Lower
14.01
10.01
140.18
14'0'' x 10'0''
Family
Lower
18.01
16.01
288.38
18'0'' x 16'0''
3pc Bathroom
Lower
NaN
Measurements not available
3pc Bathroom
Main
NaN
Measurements not available
4pc Bathroom
Main
NaN
Measurements not available
Bedroom
Main
10.99
10.01
109.98
11'0'' x 10'0''
Primary Bedroom
Main
14.34
12.01
172.16
14'4'' x 12'0''
Kitchen
Main
19.00
14.01
266.12
19'0'' x 14'0''
Living/Dining
Main
21.59
14.07
303.85
21'7'' x 14'1''

