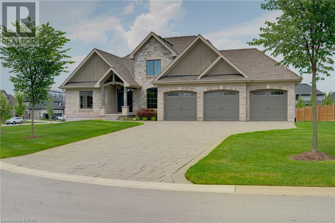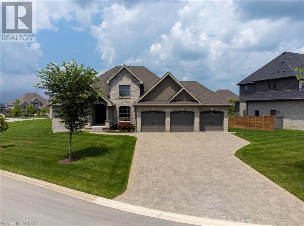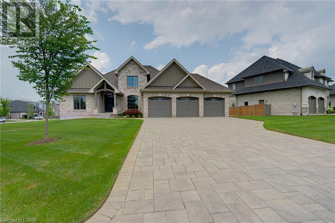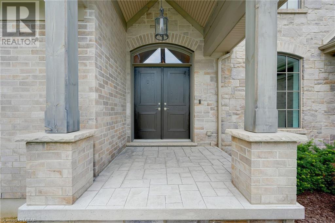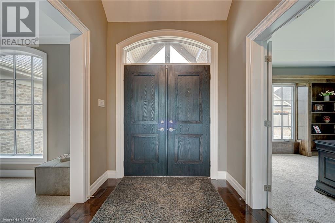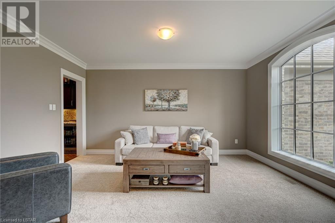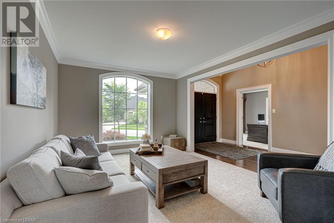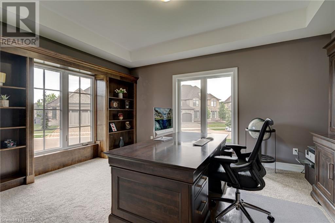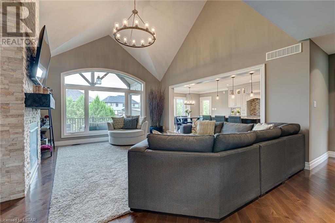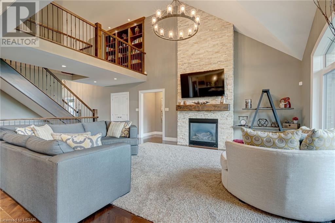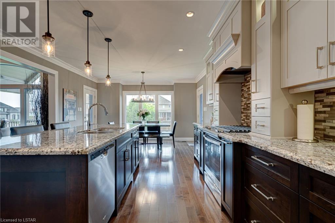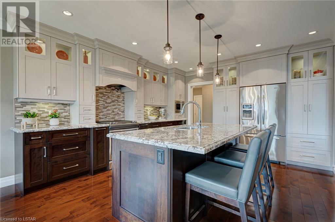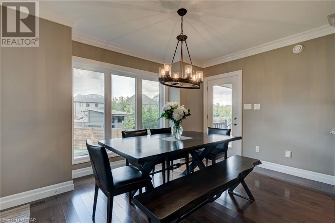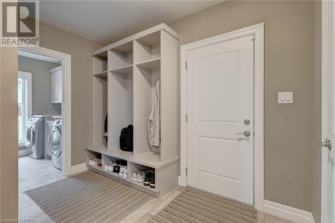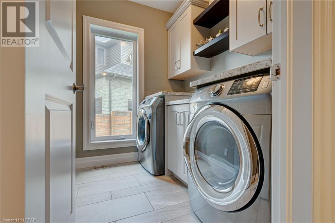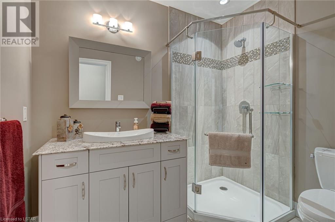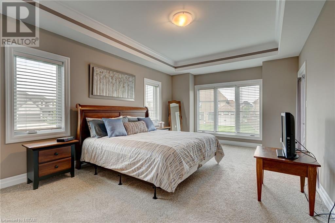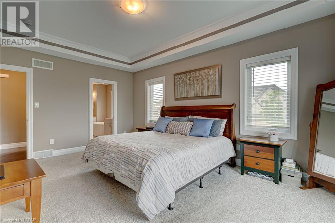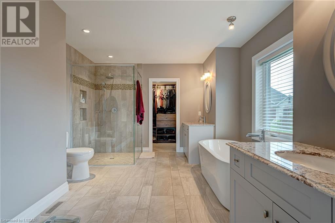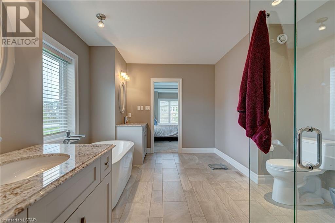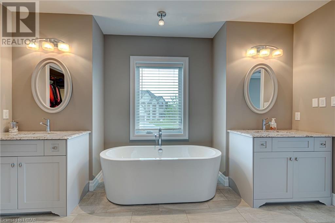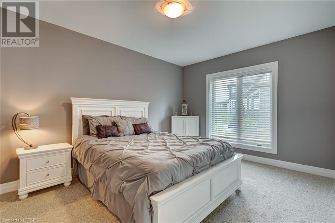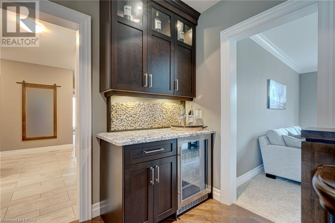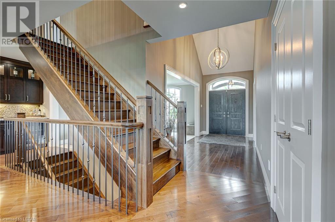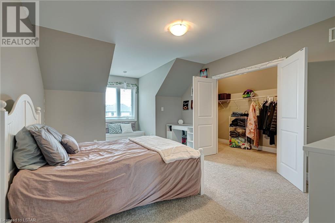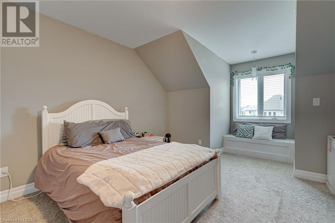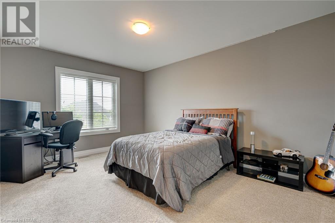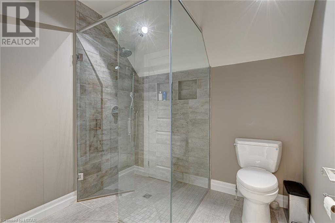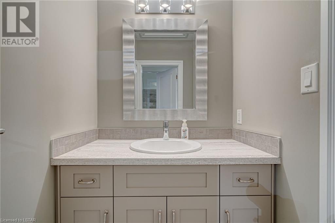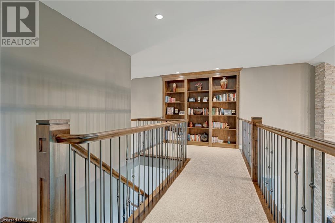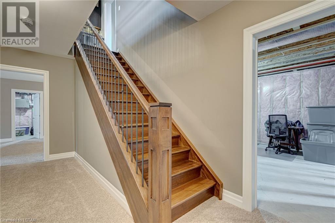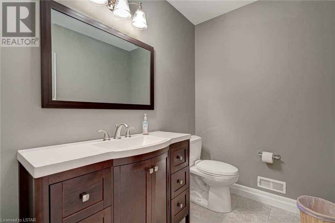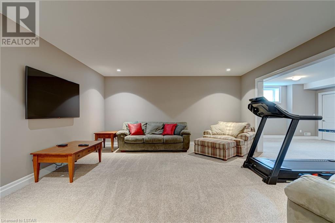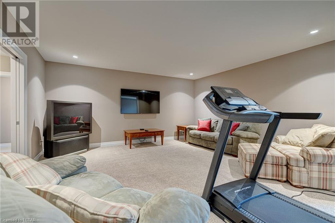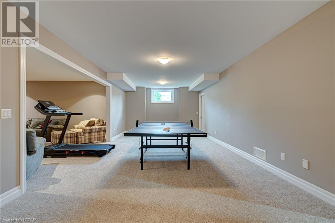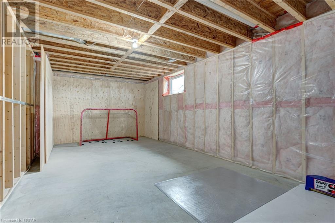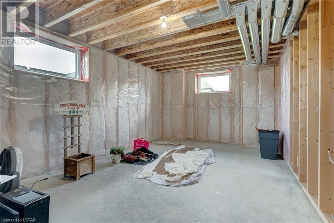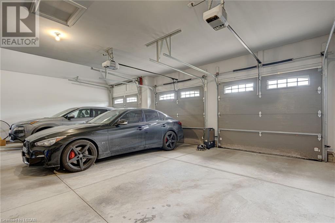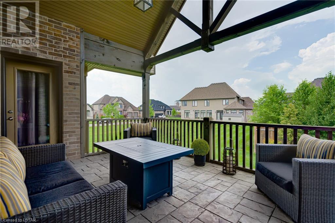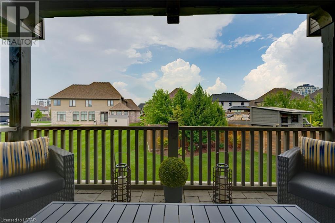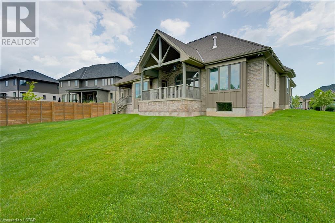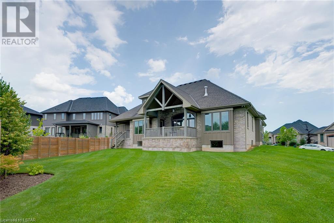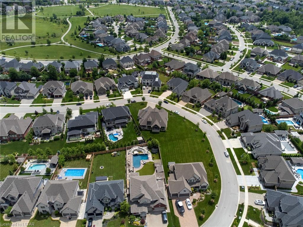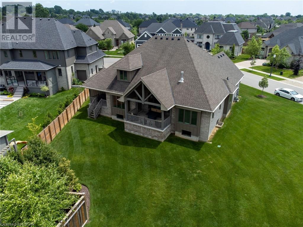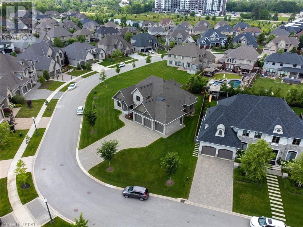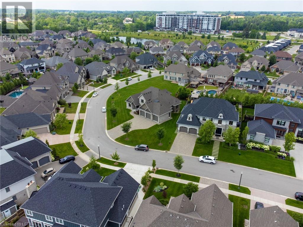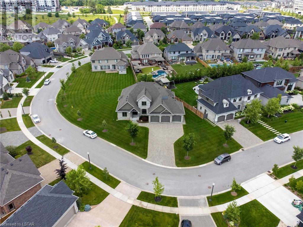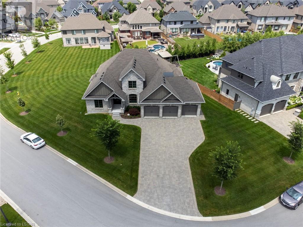- Ontario
- London
421 Bradwell Chase
CAD$1,870,000
CAD$1,870,000 Asking price
421 BRADWELL ChaseLondon, Ontario, N6G0P7
Delisted · Delisted ·
449| 3360 sqft
Listing information last updated on Tue Jan 16 2024 01:52:15 GMT-0500 (Eastern Standard Time)

Open Map
Log in to view more information
Go To LoginSummary
ID40481423
StatusDelisted
Ownership TypeFreehold
Brokered ByCENTURY 21 FIRST CANADIAN CORP., BROKERAGE
TypeResidential House,Detached,Bungalow
AgeConstructed Date: 2015
Land Sizeunder 1/2 acre
Square Footage3360 sqft
RoomsBed:4,Bath:4
Virtual Tour
Detail
Building
Bathroom Total4
Bedrooms Total4
Bedrooms Above Ground4
AppliancesDishwasher,Dryer,Microwave,Refrigerator,Washer,Gas stove(s),Wine Fridge,Garage door opener
Architectural StyleBungalow
Basement DevelopmentPartially finished
Basement TypeFull (Partially finished)
Constructed Date2015
Construction Style AttachmentDetached
Cooling TypeCentral air conditioning
Exterior FinishBrick,Stone
Fireplace PresentFalse
Fire ProtectionAlarm system,Unknown
FixtureCeiling fans
Foundation TypePoured Concrete
Half Bath Total1
Heating FuelNatural gas
Heating TypeForced air
Size Interior3360.0000
Stories Total1
TypeHouse
Utility WaterMunicipal water
Land
Size Total Textunder 1/2 acre
Access TypeRoad access
Acreagefalse
AmenitiesGolf Nearby,Hospital,Park,Schools,Shopping
Landscape FeaturesLandscaped
SewerMunicipal sewage system
Surrounding
Ammenities Near ByGolf Nearby,Hospital,Park,Schools,Shopping
Location DescriptionSouth onto Meadowlands Way off Sunningdale then West onto Bradwell Chase
Zoning DescriptionR1-9
Other
FeaturesSouthern exposure
BasementPartially finished,Full (Partially finished)
FireplaceFalse
HeatingForced air
Remarks
Prestigious Sunningdale Residence - Sprawling Bungalow with Loft featuring 4 beds, 4 baths boasting 4310 SF of finished living space. Outstanding curb appeal on this Executive home located in a prime location in North London. This home showcases exceptional quality construction and exquisite luxury finishes. Main floor is filled with attention to detail featuring a spacious living room with gas fireplace, stunning cathedral ceilings, formal dining room, and a gourmet eat-in kitchen complete with a large island and butler's nook. Conveniently situated on the main floor is your primary bedroom, offering direct access to the backyard covered patio. Retreat in style with your spa-like 5-piece ensuite bathroom, complete with high-end finishes, followed by a generously sized walk-in closet. Further on the main floor is the office adorned with built-in shelving, guest bedroom, laundry room, and a convenient 3-piece washroom to complete the level. Second floor holds two large bedrooms connected by a thoughtfully designed jack-n-jill bathroom layout, ensuring both privacy and convenience. The lower level provides endless options for entertainment and recreation, boasting a large family room, oversized rec room, and a 2-pc bathroom. The ample space presents an opportunity for expansion of extra bedrooms or your own personal touch. Lastly, the home features a large 3 car garage, grounds are manicured and landscaped with low maintenance vegetation. This prime location is just minutes away from all amenities, including the UWO, Masonville Mall, banks, supermarkets, and an array of restaurants. Don’t miss out on the opportunity to call this your home in London’s top-ranked school district! (id:22211)
The listing data above is provided under copyright by the Canada Real Estate Association.
The listing data is deemed reliable but is not guaranteed accurate by Canada Real Estate Association nor RealMaster.
MLS®, REALTOR® & associated logos are trademarks of The Canadian Real Estate Association.
Location
Province:
Ontario
City:
London
Community:
North R
Room
Room
Level
Length
Width
Area
Bedroom
Second
15.58
11.75
183.04
15'7'' x 11'9''
4pc Bathroom
Second
NaN
Measurements not available
Bedroom
Second
20.51
13.09
268.43
20'6'' x 13'1''
Recreation
Lower
34.58
13.48
466.29
34'7'' x 13'6''
Family
Lower
17.75
16.77
297.57
17'9'' x 16'9''
2pc Bathroom
Lower
NaN
Measurements not available
Bedroom
Main
15.32
11.15
170.91
15'4'' x 11'2''
3pc Bathroom
Main
NaN
Measurements not available
Laundry
Main
8.01
6.43
51.48
8'0'' x 6'5''
Full bathroom
Main
NaN
Measurements not available
Primary Bedroom
Main
19.59
12.99
254.47
19'7'' x 13'0''
Breakfast
Main
8.01
6.00
48.06
8'0'' x 6'0''
Eat in kitchen
Main
14.01
13.75
192.58
14'0'' x 13'9''
Living
Main
18.34
16.40
300.85
18'4'' x 16'5''
Dining
Main
14.99
11.25
168.73
15'0'' x 11'3''
Office
Main
15.58
11.84
184.57
15'7'' x 11'10''
Foyer
Main
14.99
7.25
108.71
15' x 7'3''

