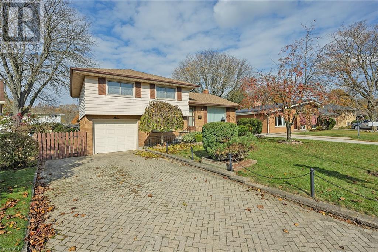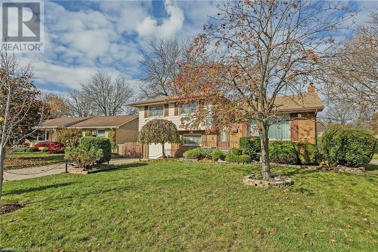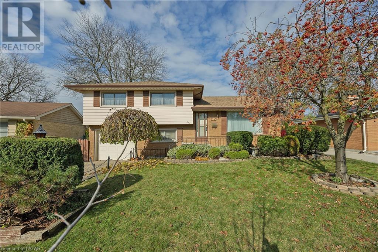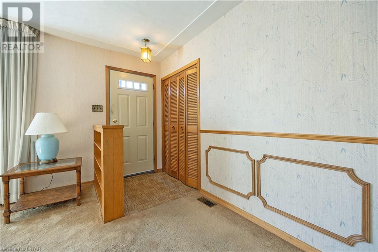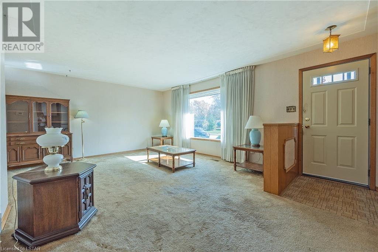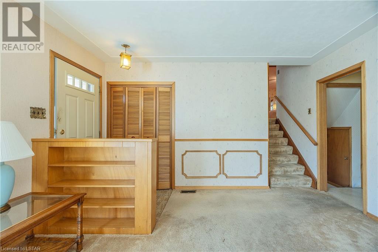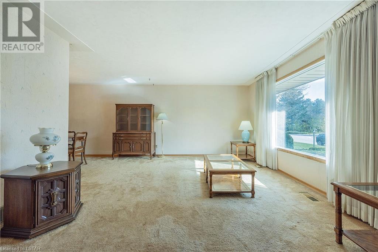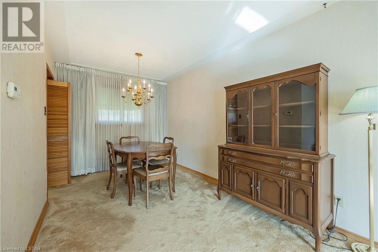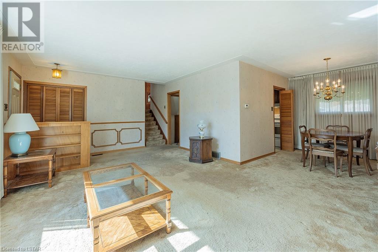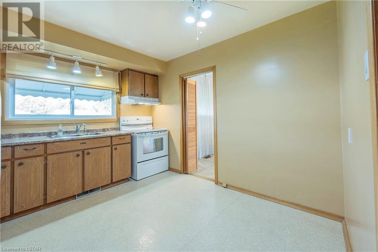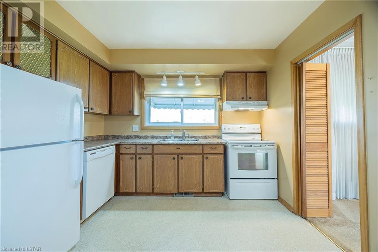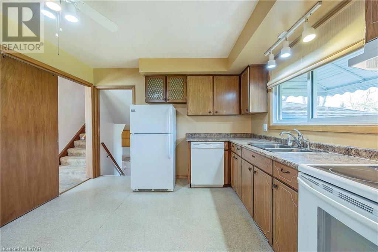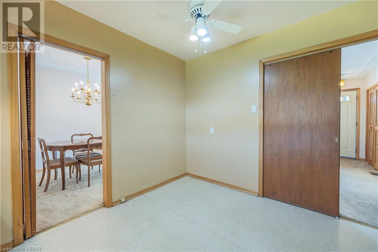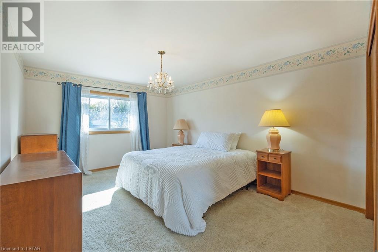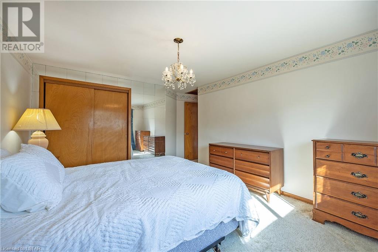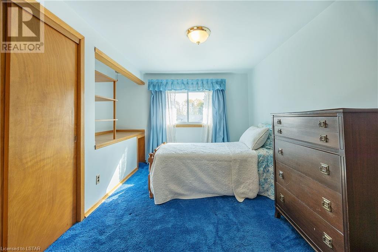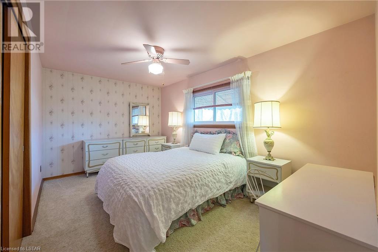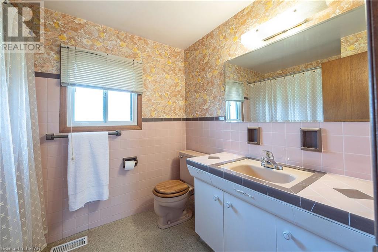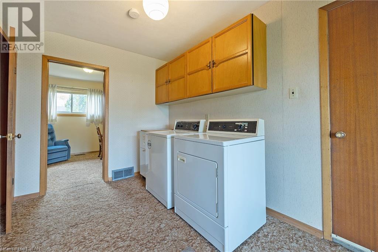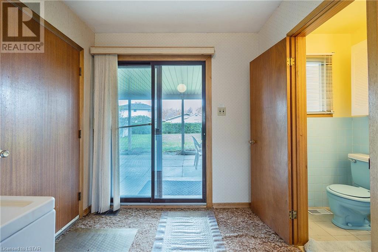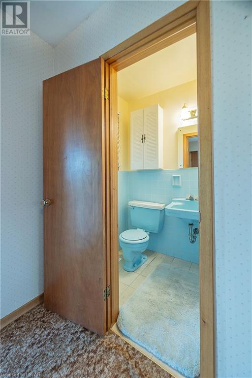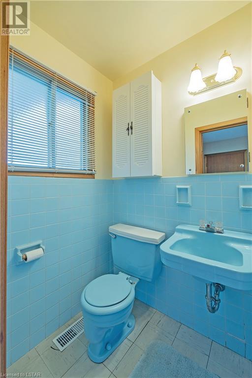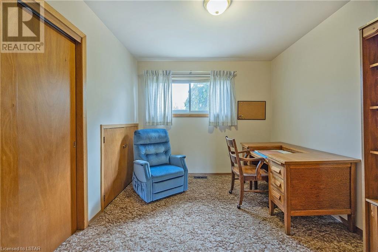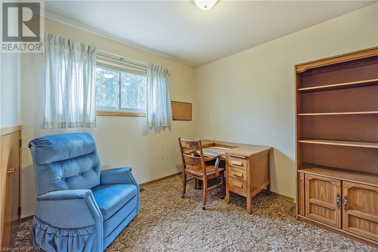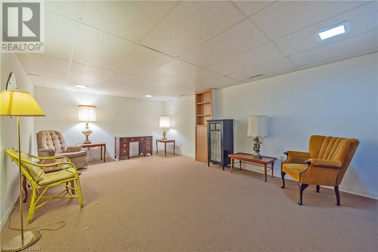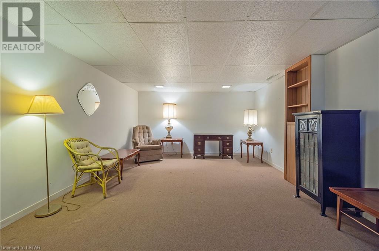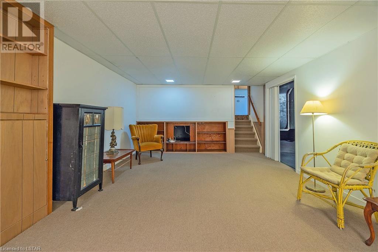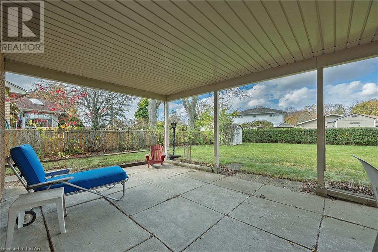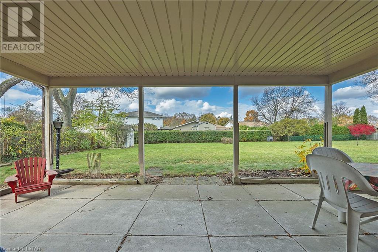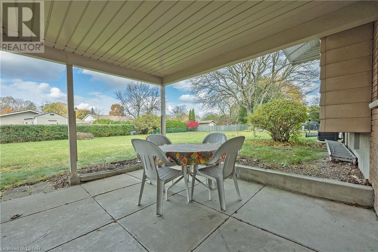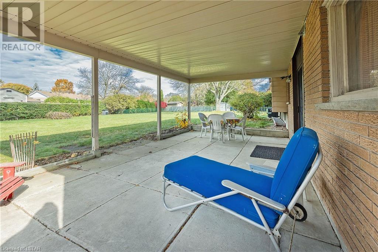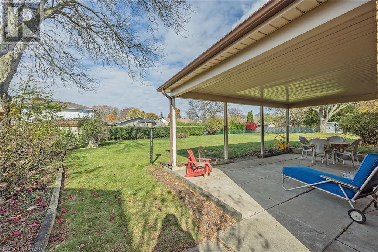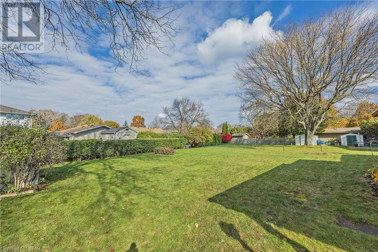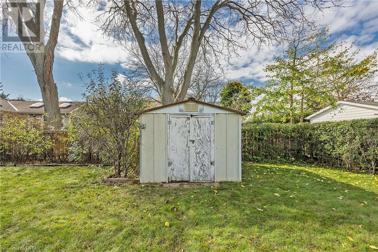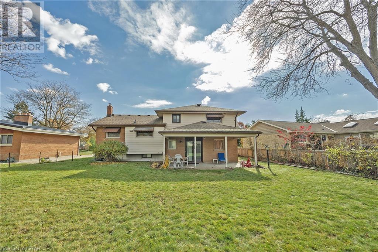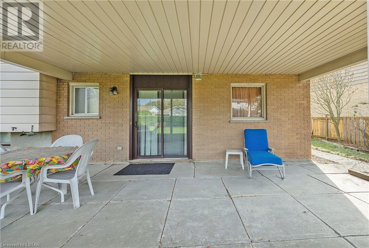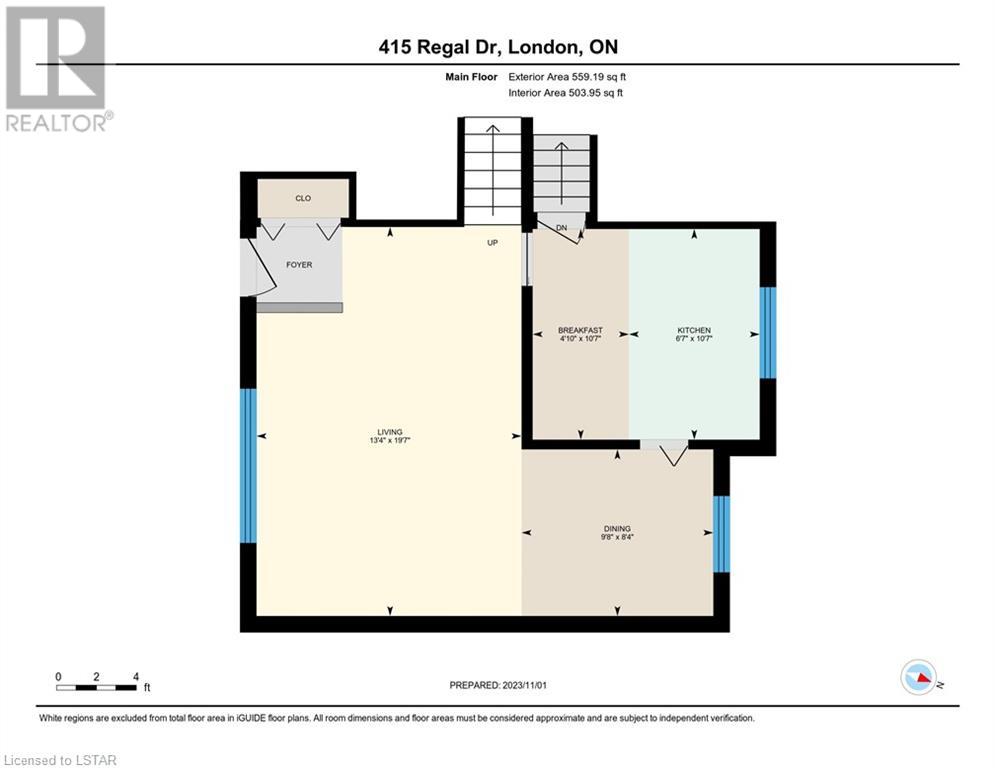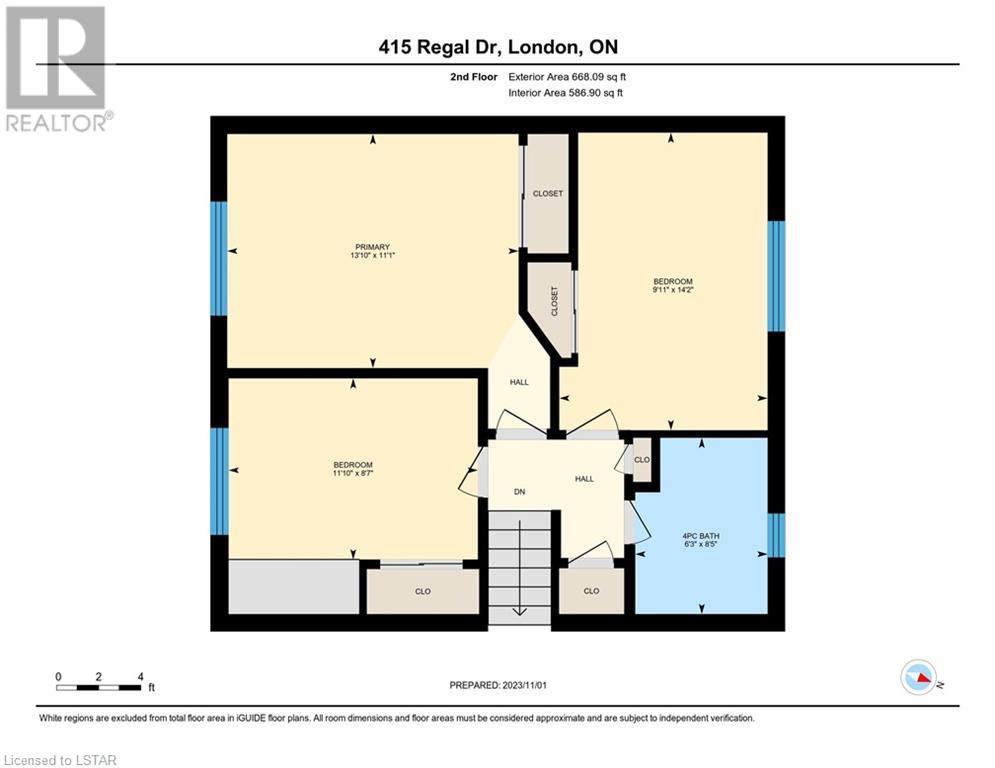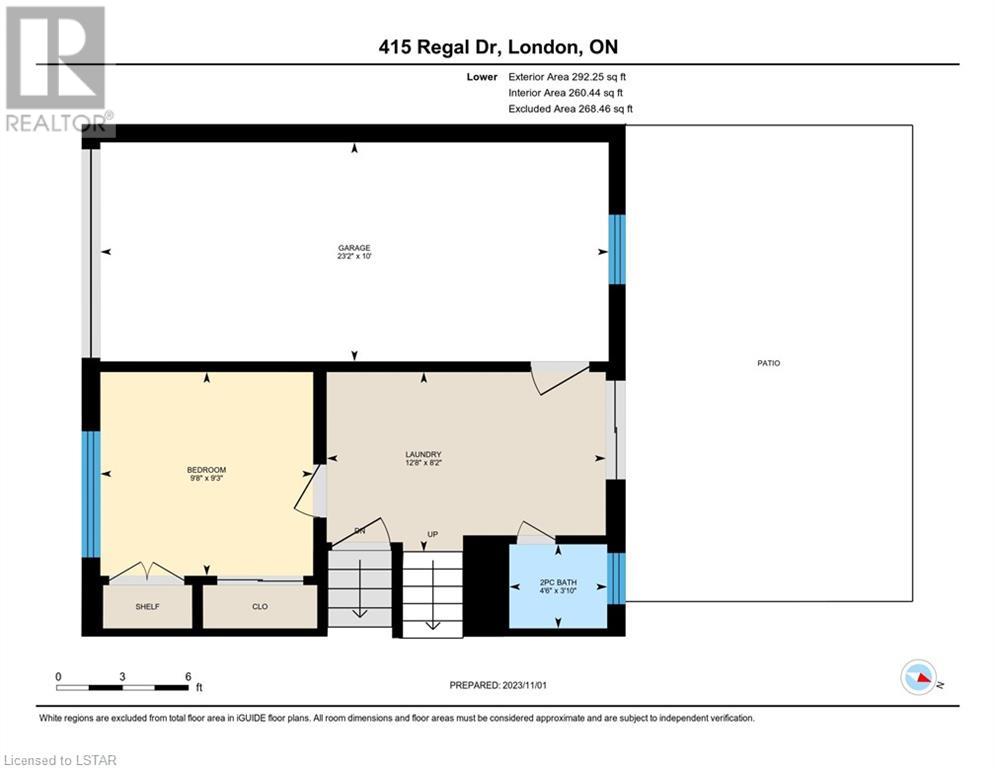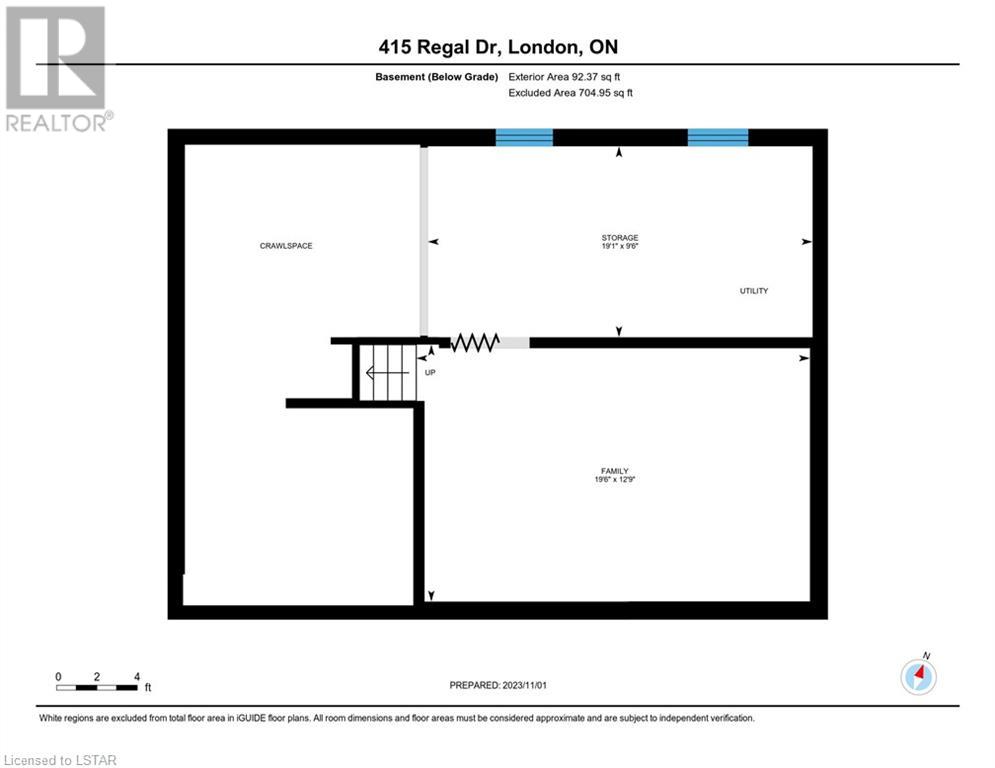- Ontario
- London
415 Regal Dr
CAD$599,900
CAD$599,900 Asking price
415 REGAL DriveLondon, Ontario, N5Y1J8
Delisted · Delisted ·
3+125| 1351.29 sqft
Listing information last updated on Mon Dec 11 2023 20:52:15 GMT-0500 (Eastern Standard Time)

Open Map
Log in to view more information
Go To LoginSummary
ID40507205
StatusDelisted
Ownership TypeFreehold
Brokered ByROYAL LEPAGE TRILAND REALTY
TypeResidential House,Detached
AgeConstructed Date: 1962
Land Sizeunder 1/2 acre
Square Footage1351.29 sqft
RoomsBed:3+1,Bath:2
Virtual Tour
Detail
Building
Bathroom Total2
Bedrooms Total4
Bedrooms Above Ground3
Bedrooms Below Ground1
AppliancesCentral Vacuum,Dishwasher,Dryer,Refrigerator,Stove,Washer,Window Coverings,Garage door opener
Basement DevelopmentPartially finished
Basement TypePartial (Partially finished)
Constructed Date1962
Construction Style AttachmentDetached
Cooling TypeCentral air conditioning
Exterior FinishAluminum siding,Brick
Fireplace PresentFalse
Fire ProtectionSmoke Detectors
Foundation TypePoured Concrete
Half Bath Total1
Heating FuelNatural gas
Heating TypeForced air
Size Interior1351.2900
TypeHouse
Utility WaterMunicipal water
Land
Size Total Textunder 1/2 acre
Access TypeRoad access
Acreagefalse
AmenitiesPark,Place of Worship,Playground,Public Transit,Schools,Shopping
Landscape FeaturesLandscaped
SewerMunicipal sewage system
Surrounding
Ammenities Near ByPark,Place of Worship,Playground,Public Transit,Schools,Shopping
Community FeaturesQuiet Area,Community Centre
Location DescriptionNEAR MAGNOLIA CRESCENT
Zoning DescriptionR1-6
Other
FeaturesAutomatic Garage Door Opener
BasementPartially finished,Partial (Partially finished)
FireplaceFalse
HeatingForced air
Remarks
Charming 4 bedroom, side split home, lovingly maintained by original owner in London's quiet and mature Huron Heights neighborhood. Approximately 1600 sq ft of finished living space. Picturesque curb appeal, mature landscaping, long interlocking brick double drive and inviting front porch. Home features a spacious/sun filled living room, eat-in kitchen with tons of cupboards and open dining area.. Second level offers 3 sizable bedrooms with generous closets (original hardwood floors under carpet), 4 piece bath and linen closet. Main level showcases a fourth bedroom/ home office, 2 piece bath and backyard access. For added convenience, the main level features a mud room/laundry area with built-in cabinetry and direct entry to single car garage w/ automatic garage door and extra long for gardening/lawn-care items/bikes. Finished lower level adds a large rec-room w/ built-in shelving, an unfinished furnace room provides lots of storage space and is the perfect place for a future workshop. Backyard offers a private outdoor oasis w/ covered concrete patio where you can entertain family and friends and a fully fenced yard. Most windows replaced within the last 10 years, roof 2017, furnace and AC 2009, central vacuum. Conveniently located near Masonville, Fanshawe College, UWO, and University Hospital. Excellent schools include St John French Catholic Elementary, Mother Teresa Catholic Secondary and walking distance to Hillcrest PS and Montcalm SS. (id:22211)
The listing data above is provided under copyright by the Canada Real Estate Association.
The listing data is deemed reliable but is not guaranteed accurate by Canada Real Estate Association nor RealMaster.
MLS®, REALTOR® & associated logos are trademarks of The Canadian Real Estate Association.
Location
Province:
Ontario
City:
London
Community:
East A
Room
Room
Level
Length
Width
Area
4pc Bathroom
Second
8.43
6.27
52.84
8'5'' x 6'3''
Bedroom
Second
14.17
9.91
140.43
14'2'' x 9'11''
Bedroom
Second
8.60
11.84
101.81
8'7'' x 11'10''
Primary Bedroom
Second
11.09
13.85
153.53
11'1'' x 13'10''
Storage
Bsmt
19.09
9.51
181.67
19'1'' x 9'6''
Family
Bsmt
19.49
12.76
248.72
19'6'' x 12'9''
2pc Bathroom
Lower
3.84
4.49
17.25
3'10'' x 4'6''
Laundry
Lower
8.17
12.66
103.46
8'2'' x 12'8''
Bedroom
Lower
9.25
9.68
89.54
9'3'' x 9'8''
Dining
Main
8.33
9.68
80.65
8'4'' x 9'8''
Breakfast
Main
10.60
4.82
51.11
10'7'' x 4'10''
Kitchen
Main
10.60
6.59
69.88
10'7'' x 6'7''
Living
Main
19.59
13.32
260.90
19'7'' x 13'4''

