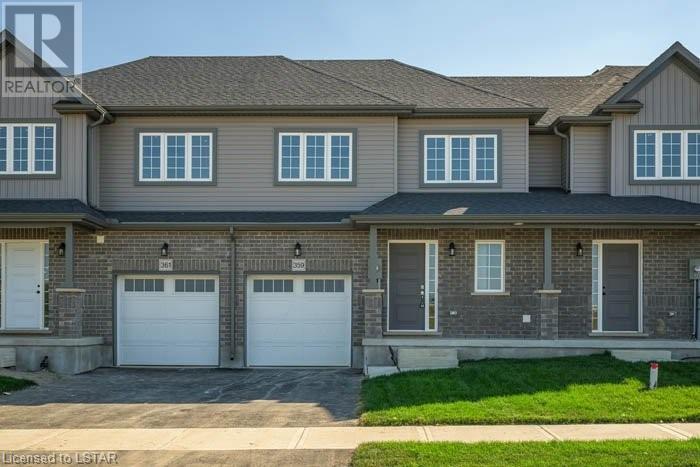- Ontario
- London
359 Kennington Way
CAD$649,900
CAD$649,900 Asking price
359 KENNINGTON WayLondon, Ontario, N6L0H4
Delisted · Delisted ·
332| 1431 sqft
Listing information last updated on Tue Feb 06 2024 08:40:46 GMT-0500 (Eastern Standard Time)

Open Map
Log in to view more information
Go To LoginSummary
ID40499528
StatusDelisted
Ownership TypeFreehold
Brokered BySUTTON GROUP PREFERRED REALTY INC., BROKERAGE
TypeResidential Townhouse,Attached
AgeConstructed Date: 2022
Land Sizeunder 1/2 acre
Square Footage1431 sqft
RoomsBed:3,Bath:3
Virtual Tour
Detail
Building
Bathroom Total3
Bedrooms Total3
Bedrooms Above Ground3
Architectural Style2 Level
Basement DevelopmentUnfinished
Basement TypeFull (Unfinished)
Constructed Date2022
Construction Style AttachmentAttached
Cooling TypeNone
Exterior FinishBrick,Vinyl siding
Fireplace PresentFalse
Fire ProtectionSmoke Detectors
Foundation TypePoured Concrete
Half Bath Total1
Heating FuelNatural gas
Heating TypeForced air
Size Interior1431.0000
Stories Total2
TypeRow / Townhouse
Utility WaterMunicipal water
Land
Size Total Textunder 1/2 acre
Access TypeHighway access
Acreagefalse
AmenitiesShopping
SewerMunicipal sewage system
Utilities
CableAvailable
Natural GasAvailable
TelephoneAvailable
Surrounding
Ammenities Near ByShopping
Location DescriptionDrive south on Wonderland Rd S,turn east on Exeter Rd. turn north on Middleton Ave.,turn east on Kennington Way - #307 is on south side of road just east of Stewart Ave (# stone over garage)
Zoning DescriptionR4-6; R5-4; R6-5
Other
FeaturesSump Pump
BasementUnfinished,Full (Unfinished)
FireplaceFalse
HeatingForced air
Remarks
This Two Storey 1431 Sq Ft Freehold Row Townhome has NO Condo Fees! Welcome to the Hampton this townhome is an interior unit with 3bed, 2.5bath; attached garage with a private entry door into the hall by the kitchen & another out to breezeway for the backyard lawn maintenance. The entire main floor is carpet free: tile foyer, guest bath, dinette, kitchen & Engineered laminate in the living room. A large table fits in the Dinette which is open to both the Kitchen & Livingroom with cathedral ceiling & a garden door to the backyard. Upstairs Master is at the rear of the home with a walk-in closet & a private 3Pc Bath with a neo-angle shower, toilet & vanity; the other 2 bedrooms are roughly equal in size these share the 4pc main bath which has a 1Pc tub/shower unit. The basement is set up for development potential: a 3PC Rough-in & laundry connections for a side by side pair with electric dryer at the front while the rear has an egress window allow for a legal 4th bedrm. Utilities are contained in one area developmental space. These towns have natural gas heat, are located in desirable south-west London with quick access to the highway 401 & 402 & close to all amenities. All measurements are Approximate: All offers must be on Builder Forms. (id:22211)
The listing data above is provided under copyright by the Canada Real Estate Association.
The listing data is deemed reliable but is not guaranteed accurate by Canada Real Estate Association nor RealMaster.
MLS®, REALTOR® & associated logos are trademarks of The Canadian Real Estate Association.
Location
Province:
Ontario
City:
London
Community:
South W
Room
Room
Level
Length
Width
Area
Bedroom
Second
10.33
8.83
91.21
10'4'' x 8'10''
Bedroom
Second
9.84
10.07
99.14
9'10'' x 10'1''
4pc Bathroom
Second
3.08
10.76
33.19
3'1'' x 10'9''
Full bathroom
Second
NaN
Measurements not available
Primary Bedroom
Second
12.07
12.66
152.90
12'1'' x 12'8''
2pc Bathroom
Main
5.58
5.74
32.02
5'7'' x 5'9''
Dinette
Main
NaN
Measurements not available
Kitchen
Main
13.58
8.99
122.10
13'7'' x 9'0''
Living
Main
13.48
11.52
155.28
13'6'' x 11'6''


