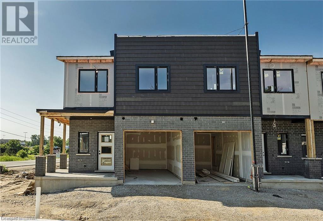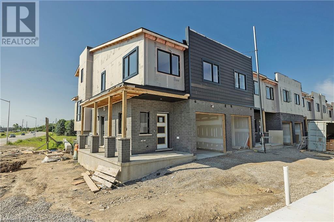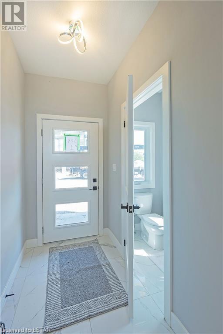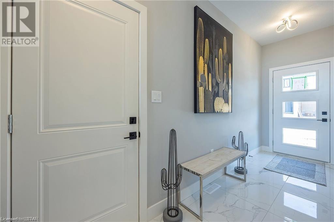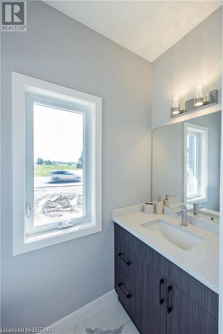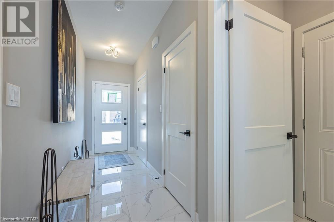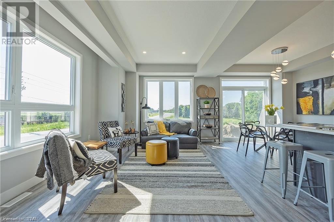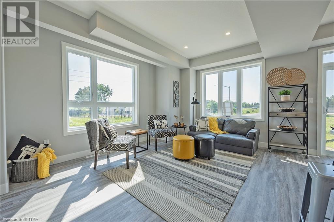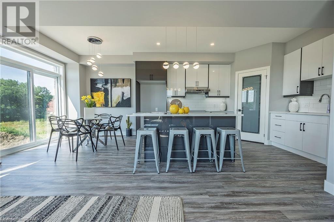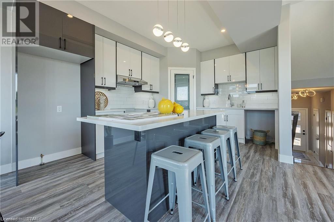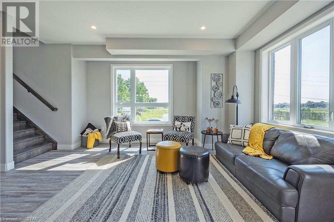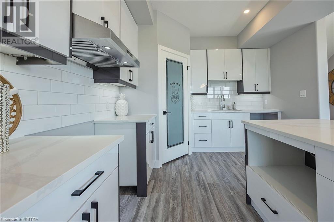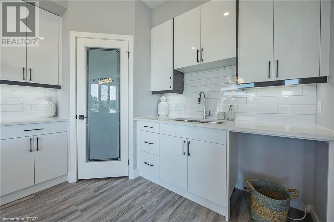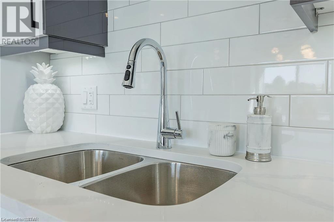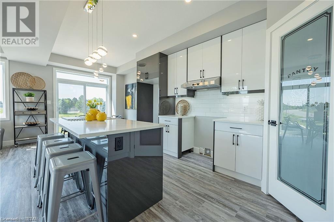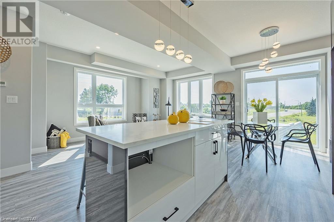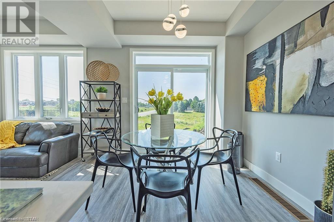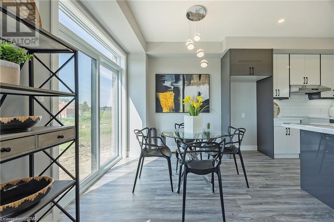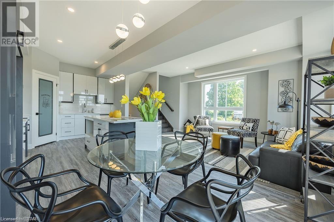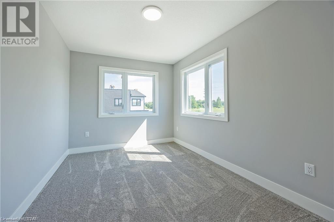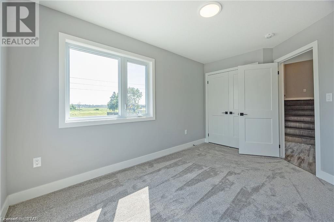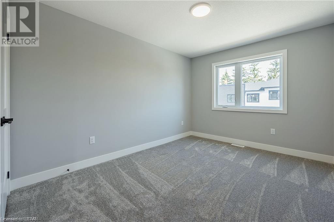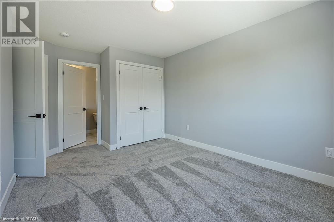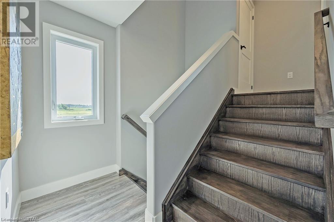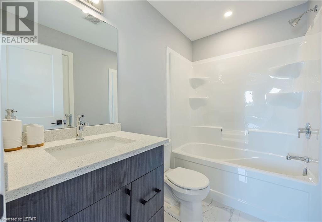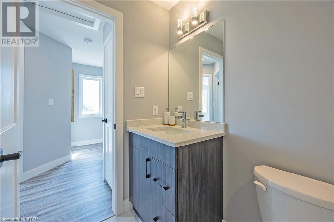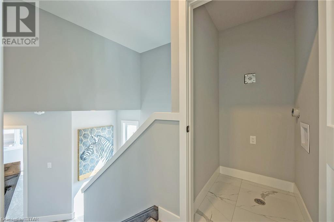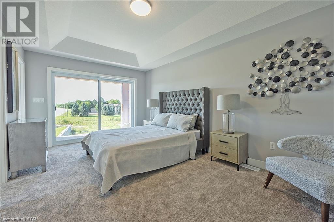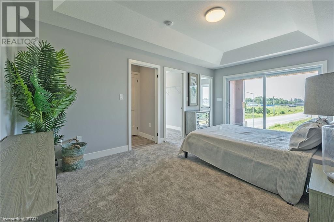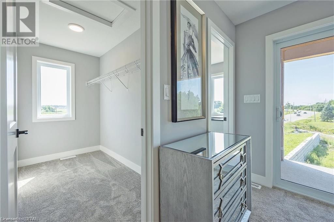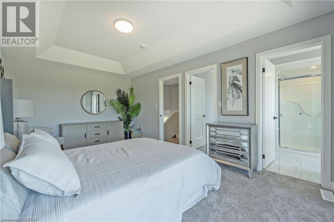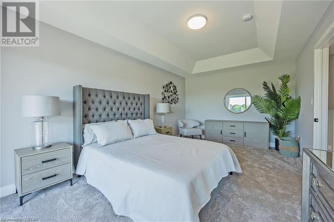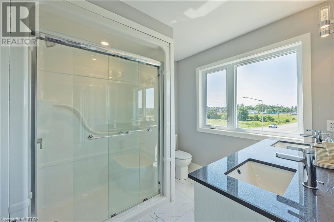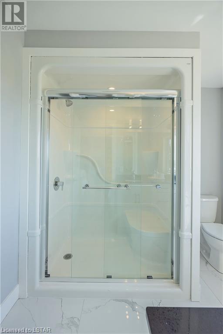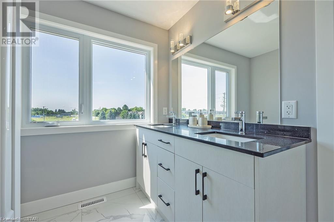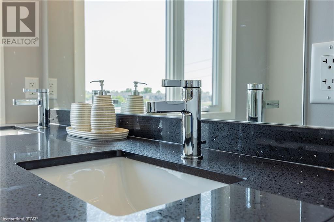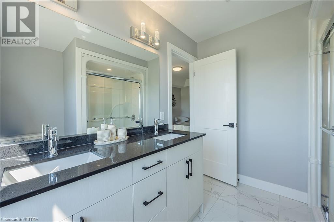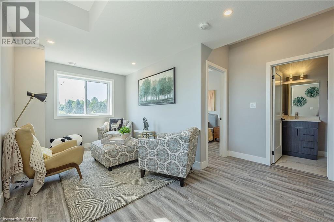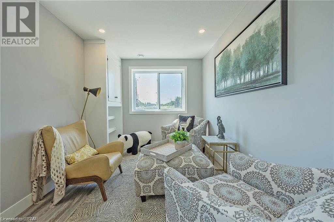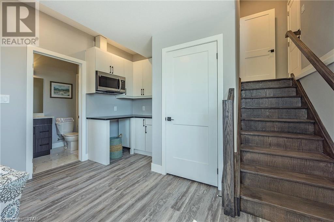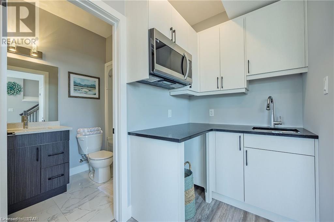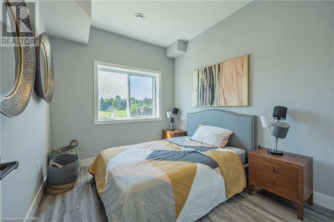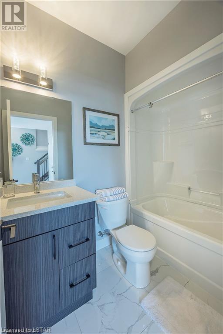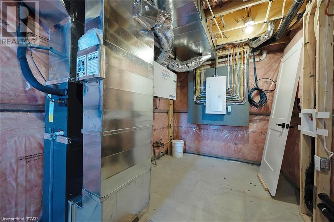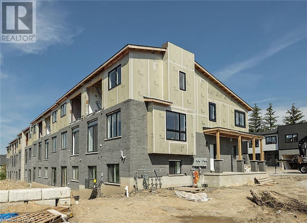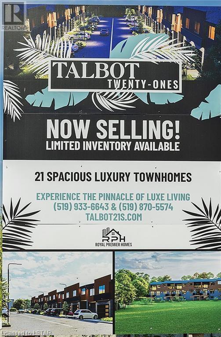- Ontario
- London
3557 Colonel Talbot Rd
CAD$699,900
CAD$699,900 Asking price
8 3557 COLONEL TALBOT RoadLondon, Ontario, N6H1H6
Delisted
432| 1577 sqft
Listing information last updated on Wed Jan 10 2024 12:48:45 GMT-0500 (Eastern Standard Time)

Open Map
Log in to view more information
Go To LoginSummary
ID40502013
StatusDelisted
Ownership TypeCondominium
Brokered ByROYAL LEPAGE TRILAND REALTY
TypeResidential Townhouse,Attached
AgeConstructed Date: 2023
Land Sizeunder 1/2 acre
Square Footage1577 sqft
RoomsBed:4,Bath:3
Detail
Building
Bathroom Total3
Bedrooms Total4
Bedrooms Above Ground4
AppliancesDishwasher,Dryer,Refrigerator,Stove,Wet Bar,Washer,Hood Fan
Basement DevelopmentPartially finished
Basement TypeFull (Partially finished)
Constructed Date2023
Construction Style AttachmentAttached
Cooling TypeCentral air conditioning
Exterior FinishBrick,Other,Vinyl siding
Fireplace PresentFalse
Fire ProtectionSmoke Detectors
Foundation TypePoured Concrete
Half Bath Total1
Heating FuelNatural gas
Heating TypeForced air
Size Interior1577.0000
TypeRow / Townhouse
Utility WaterMunicipal water
Land
Size Total Textunder 1/2 acre
Access TypeRoad access,Highway Nearby
Acreagefalse
AmenitiesPlace of Worship,Schools,Shopping
Landscape FeaturesLandscaped
SewerMunicipal sewage system
Utilities
ElectricityAvailable
Natural GasAvailable
TelephoneAvailable
Surrounding
Ammenities Near ByPlace of Worship,Schools,Shopping
Location DescriptionHEAD WEST ON HWY 402,FOLLOW SIGNS FOR ST. THOMAS AND MERGE ONTO COLONEL TALBOT ROAD,DRIVE 4 MIN. NORTH ON COLONEL TALBOT. PROPERTY IS ON THE LEFT. PROPERTY SITUATED ON WEST SIDE OF COLONEL TALBOT RD APPROX. HALF A KILOMETER SOUTH OF PACK ROAD.
Zoning DescriptionR5-6(14)
Other
FeaturesBacks on greenbelt,Wet bar,Balcony
BasementPartially finished,Full (Partially finished)
FireplaceFalse
HeatingForced air
Unit No.8
Remarks
Introducing London Ontario's newest luxury development, where opulent living meets convenience. This PARLOR Model home offers high-end upgrades, including exquisite quartz countertops and hard surface floors all through the house except the bedrooms, includes a balcony. Enjoy the convenience of being near shopping, schools, parks, and trails, while also having easy access to the highway. With green space, a private driveway, and much more, this home redefines luxury living in a brand new development. This smart unit is equipped with modern technology for seamless living. Experience the upscale amenities, impeccable design, and a prime location. Early bird bonus POTL credit for each unit on closing, plus each unit comes with 5 appliances. Note: These are vacant land condos. BUILDER WILL DEDUCT CONDO FEES FOR THE FIRST 2 (TWO ) YEARS. AMOUNT TO BE DETERMINED . THIS STYLE WITH A WALKOUT BASEMENT INCLUDED, IS AN ADDITIONAL $50,000 . SOME UNITS CAN CLOSE WITH IN 30 DAYS. QUARTZ COUNTERS IN THE WET AREAS. (id:22211)
The listing data above is provided under copyright by the Canada Real Estate Association.
The listing data is deemed reliable but is not guaranteed accurate by Canada Real Estate Association nor RealMaster.
MLS®, REALTOR® & associated logos are trademarks of The Canadian Real Estate Association.
Location
Province:
Ontario
City:
London
Community:
South E
Room
Room
Level
Length
Width
Area
Kitchen
Second
10.99
14.40
158.30
11'0'' x 14'5''
Great
Second
9.74
18.08
176.15
9'9'' x 18'1''
Bedroom
Third
10.76
14.93
160.64
10'9'' x 14'11''
4pc Bathroom
Third
8.07
4.99
40.25
8'1'' x 5'0''
Bedroom
Third
10.76
14.93
160.64
10'9'' x 14'11''
Bedroom
Third
8.92
13.25
118.28
8'11'' x 13'3''
Utility
Bsmt
4.92
7.84
38.59
4'11'' x 7'10''
2pc Bathroom
Main
3.25
6.82
22.17
3'3'' x 6'10''
Foyer
Main
14.99
4.27
63.95
15'0'' x 4'3''
Primary Bedroom
Upper
21.42
10.99
235.47
21'5'' x 11'0''
Laundry
Upper
4.27
3.74
15.95
4'3'' x 3'9''
4pc Bathroom
Upper
7.41
8.43
62.52
7'5'' x 8'5''

