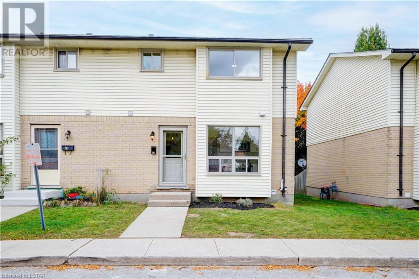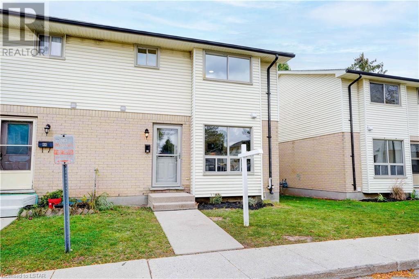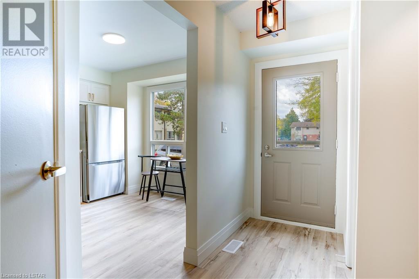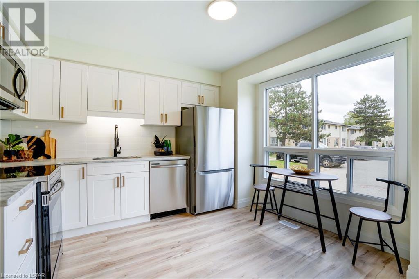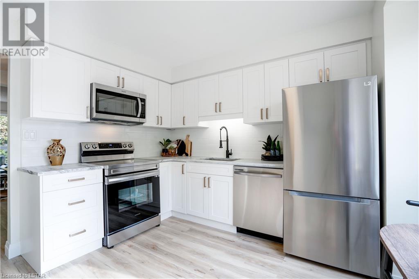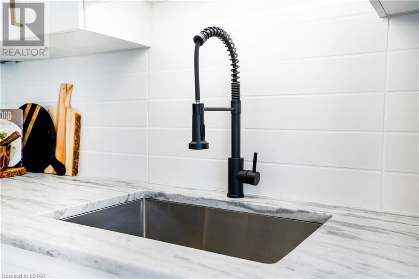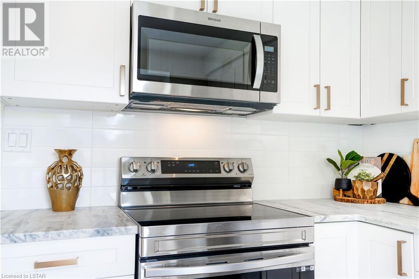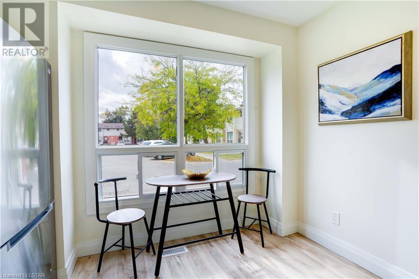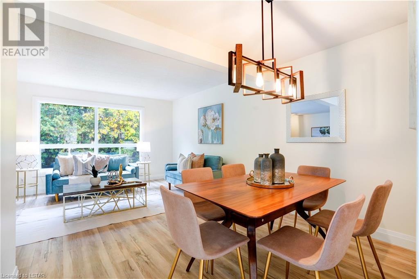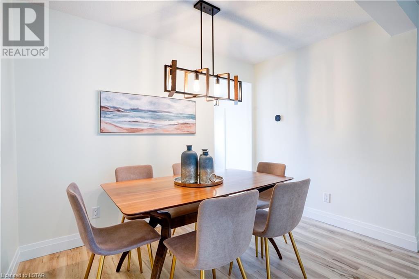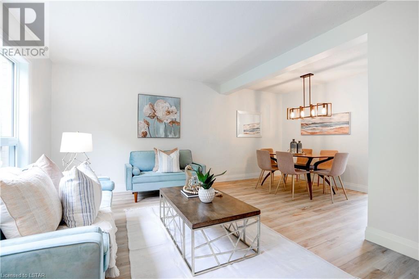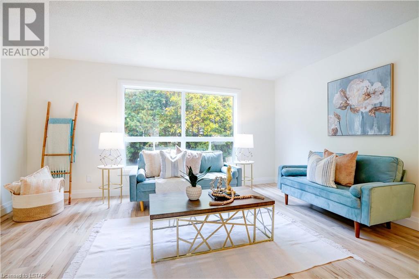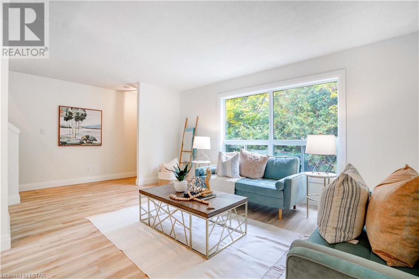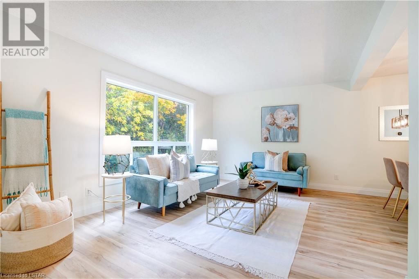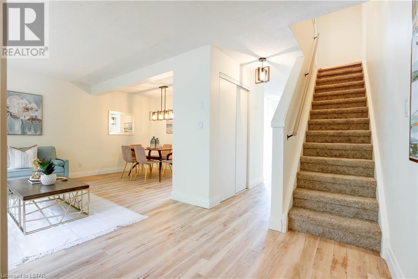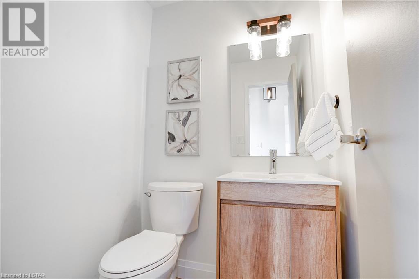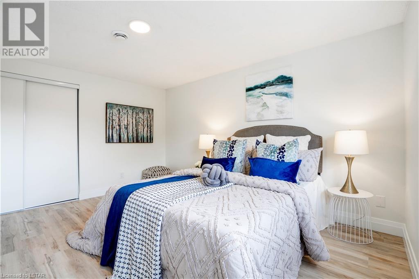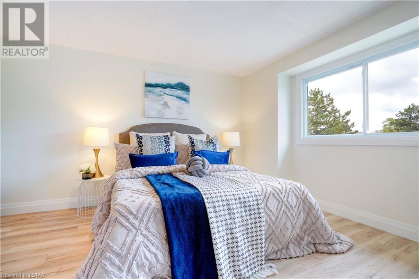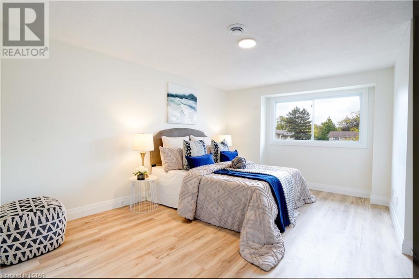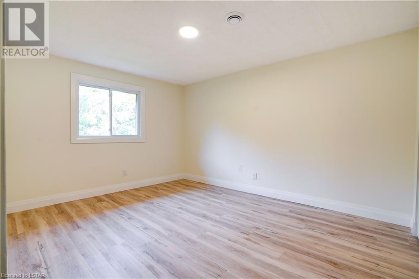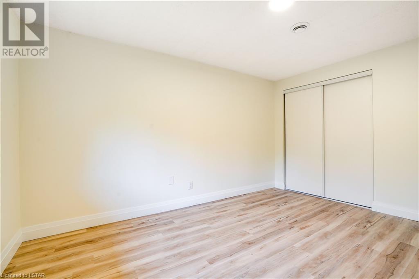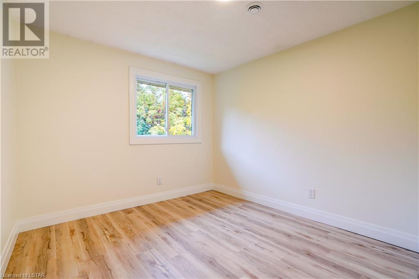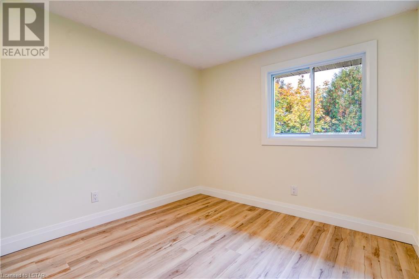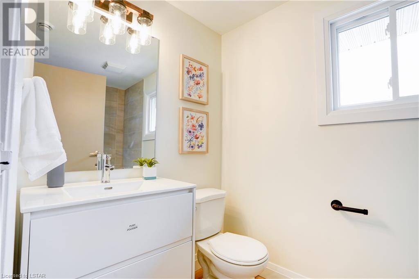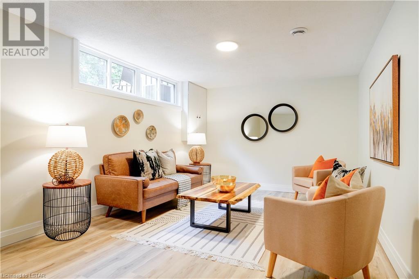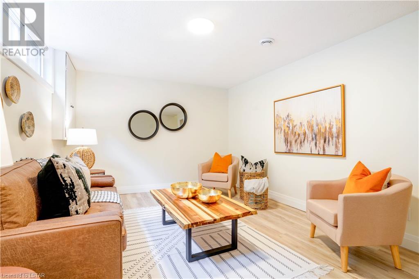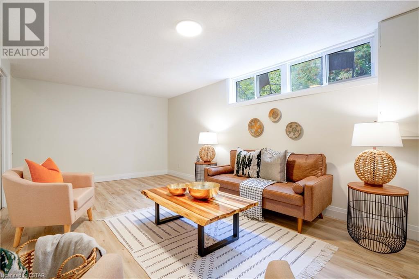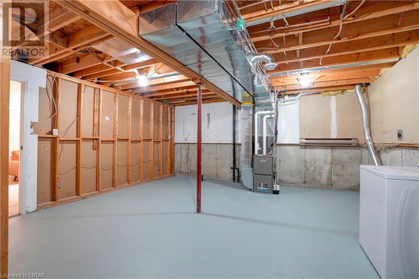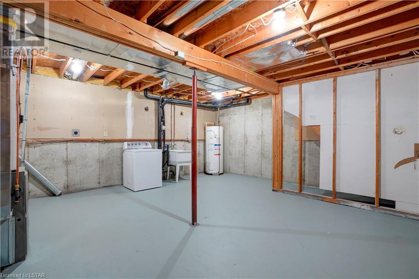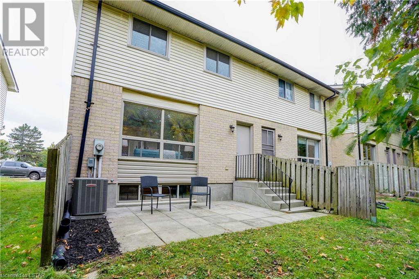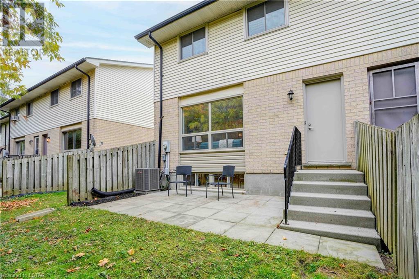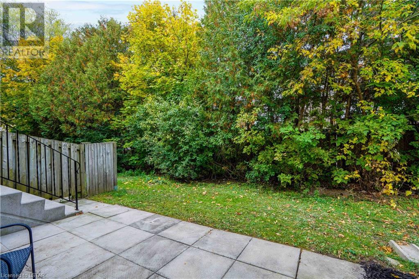- Ontario
- London
355 Sandringham Cres
CAD$449,900
CAD$449,900 Asking price
43 355 SANDRINGHAM CrescentLondon, Ontario, N6C5K3
Delisted · Delisted ·
321| 1228 sqft
Listing information last updated on Tue Nov 28 2023 23:16:08 GMT-0500 (Eastern Standard Time)

Open Map
Log in to view more information
Go To LoginSummary
ID40502009
StatusDelisted
Ownership TypeCondominium
Brokered ByRE/MAX HALLMARK A TEAM
TypeResidential Townhouse,Attached
Age
Square Footage1228 sqft
RoomsBed:3,Bath:2
Maint Fee315.93 / Monthly
Maint Fee Inclusions
Virtual Tour
Detail
Building
Bathroom Total2
Bedrooms Total3
Bedrooms Above Ground3
AppliancesDishwasher,Microwave,Refrigerator,Stove,Microwave Built-in,Hood Fan
Architectural Style2 Level
Basement DevelopmentPartially finished
Basement TypeFull (Partially finished)
Construction Style AttachmentAttached
Cooling TypeCentral air conditioning
Exterior FinishBrick,Vinyl siding
Fireplace PresentFalse
Half Bath Total1
Heating FuelNatural gas
Heating TypeForced air
Size Interior1228.0000
Stories Total2
TypeRow / Townhouse
Utility WaterMunicipal water
Land
Access TypeHighway Nearby
Acreagefalse
AmenitiesPark,Place of Worship,Playground,Public Transit,Schools,Shopping
SewerMunicipal sewage system
Surrounding
Ammenities Near ByPark,Place of Worship,Playground,Public Transit,Schools,Shopping
Community FeaturesQuiet Area,Community Centre,School Bus
Location DescriptionWellington Rd,turn West on Wilkins,turn south on Sandringham
Zoning DescriptionR5-5
BasementPartially finished,Full (Partially finished)
FireplaceFalse
HeatingForced air
Unit No.43
Remarks
Welcome to this exquisite 3-bedroom, 2-bathroom townhome, boasting a remarkable transformation. Nestled on a peaceful crescent this residence showcases an array of stunning contemporary finishes. This property boasts a brand new state-of-the-art HVAC system, featuring a gas furnace, central air conditioning, new duct work, and an Eco bee Smart thermostat, ensuring your comfort and efficiency year-round. Every inch of this home has been thoughtfully updated, beginning with the new continuous flooring on all three levels, highlighted with the new trim. The kitchen has undergone a magnificent renovation, with sleek new cabinets, stainless steel appliances, and stunning granite countertops. Entertaining is a breeze in the open-concept living and dining area on the main floor, and adorned with beautiful light-colored flooring. A conveniently located powder room completes this level, offering a new vanity, toilet, flooring, and fixtures. On the upper level, you'll discover three generous bedrooms, each featuring new flooring and ample closet space to accommodate your storage needs. The shared 4-piece bathroom on this level has also been meticulously upgraded, showcasing a brand-new vanity, toilet, tub, tile shower surround, and fixtures. No corner of this home has been overlooked in the updates, including the lower level. And a added bonus awaits you with additional development potential in the basement, complete with a rough-in for an additional full bathroom. Ample storage space (id:22211)
The listing data above is provided under copyright by the Canada Real Estate Association.
The listing data is deemed reliable but is not guaranteed accurate by Canada Real Estate Association nor RealMaster.
MLS®, REALTOR® & associated logos are trademarks of The Canadian Real Estate Association.
Location
Province:
Ontario
City:
London
Community:
South R
Room
Room
Level
Length
Width
Area
4pc Bathroom
Second
NaN
Measurements not available
Bedroom
Second
9.58
9.91
94.92
9'7'' x 9'11''
Bedroom
Second
10.60
13.58
143.94
10'7'' x 13'7''
Primary Bedroom
Second
13.58
15.16
205.88
13'7'' x 15'2''
Utility
Bsmt
19.75
17.59
347.32
19'9'' x 17'7''
Family
Bsmt
19.75
11.32
223.56
19'9'' x 11'4''
2pc Bathroom
Main
NaN
Measurements not available
Living
Main
16.24
11.52
187.02
16'3'' x 11'6''
Dining
Main
10.76
7.15
76.97
10'9'' x 7'2''
Kitchen
Main
10.76
11.84
127.45
10'9'' x 11'10''
Foyer
Main
3.41
11.25
38.40
3'5'' x 11'3''

