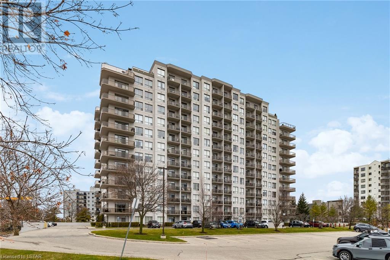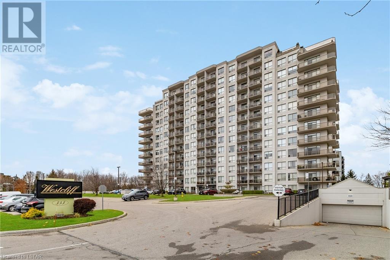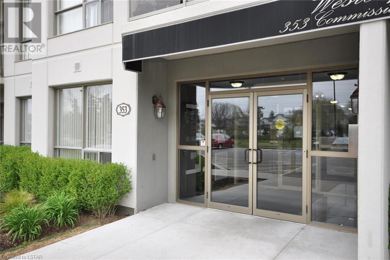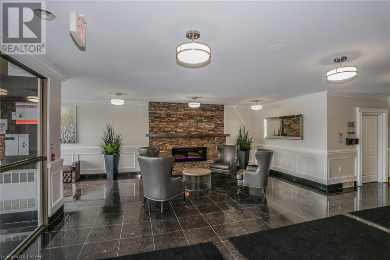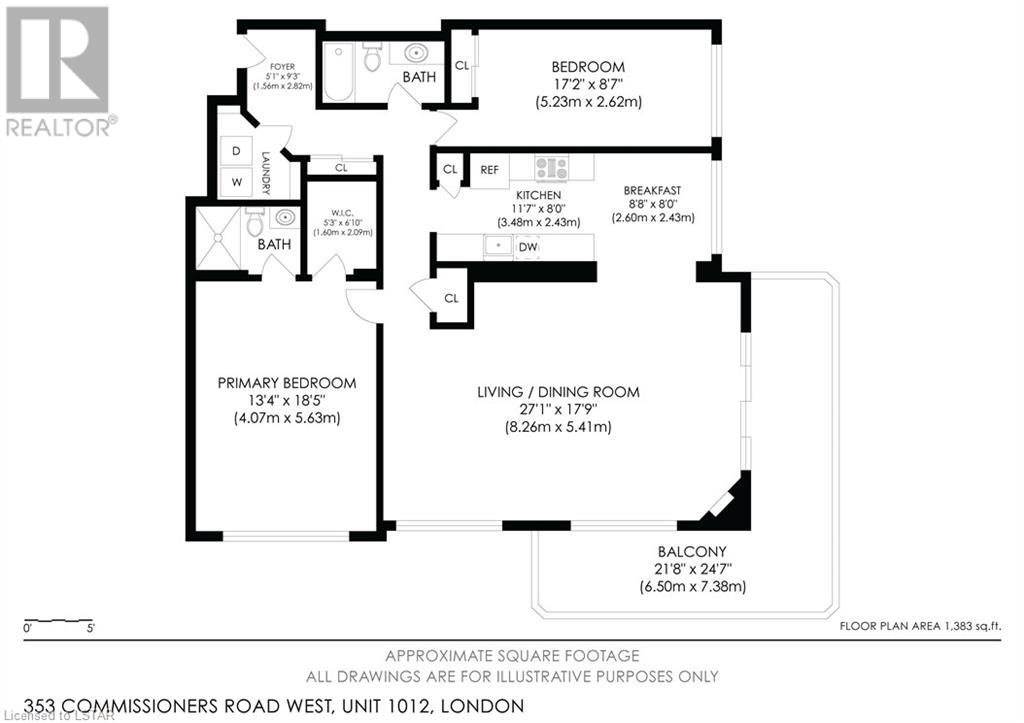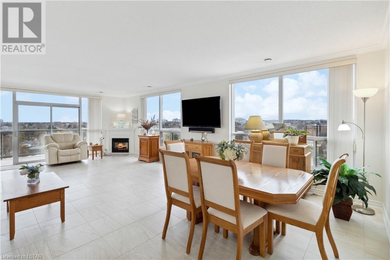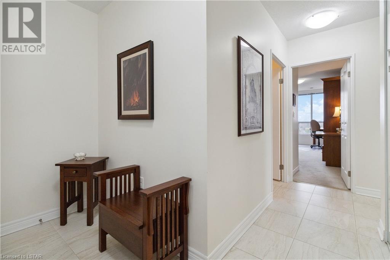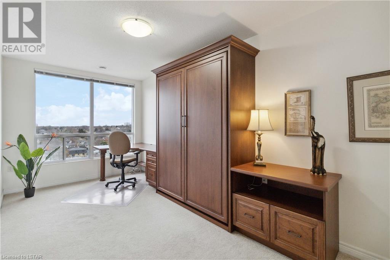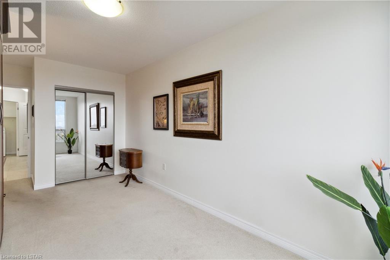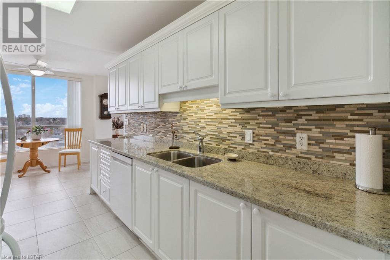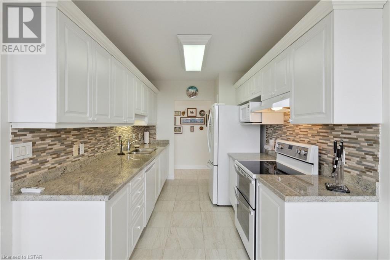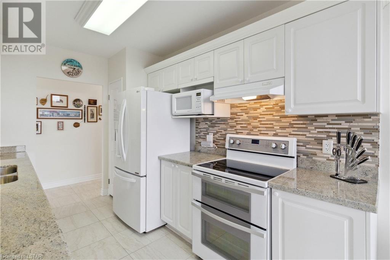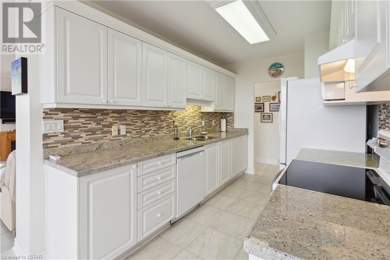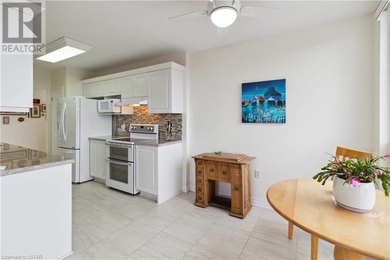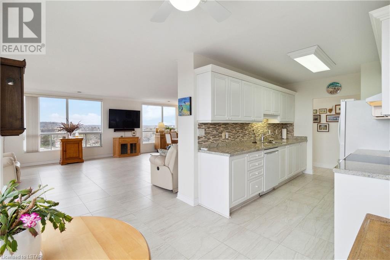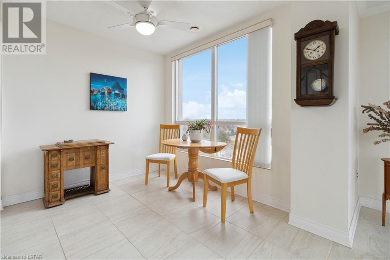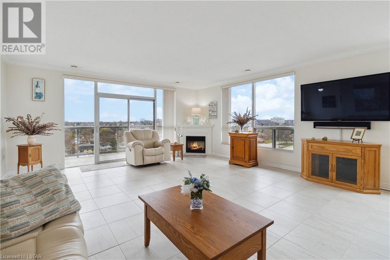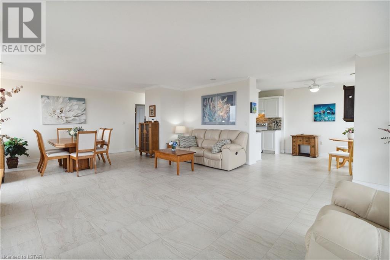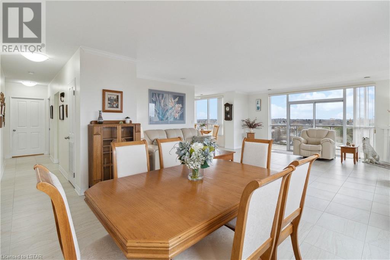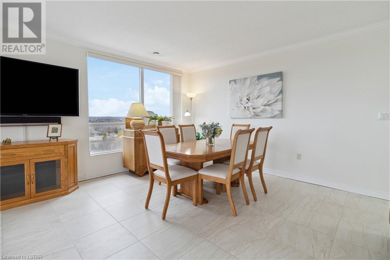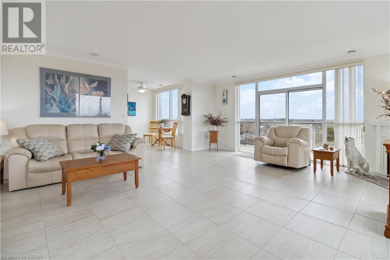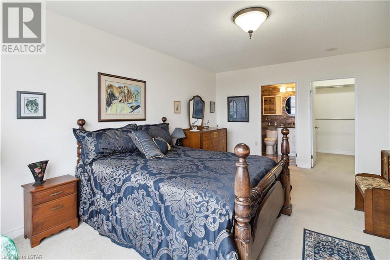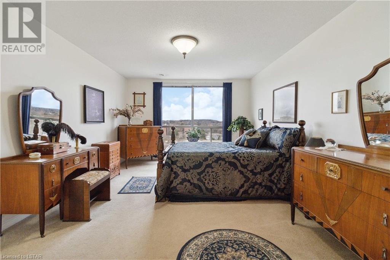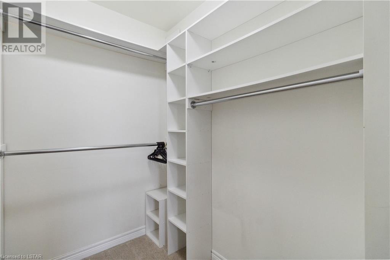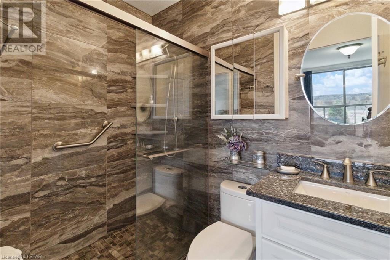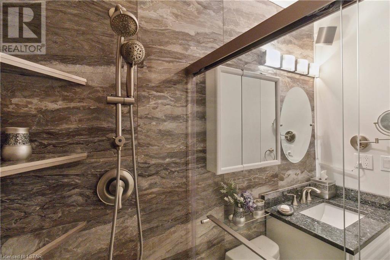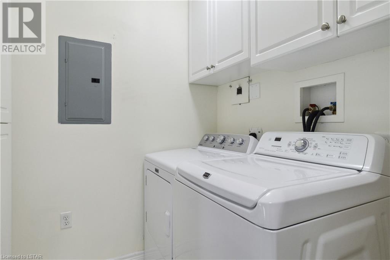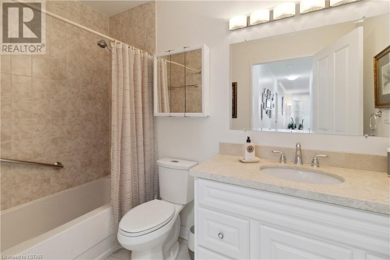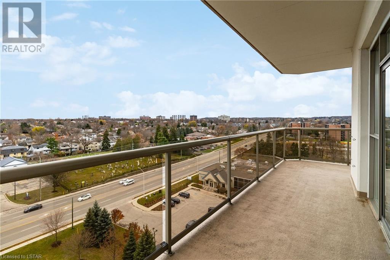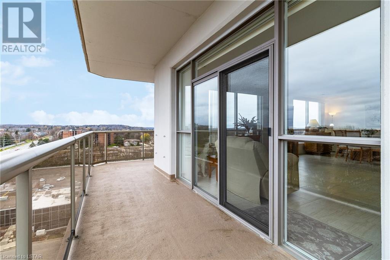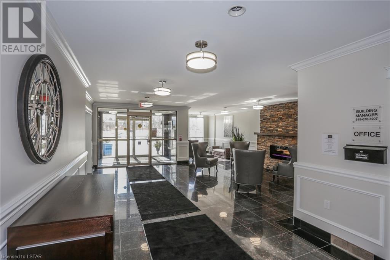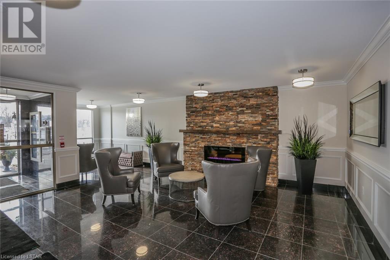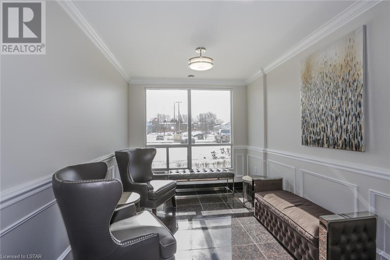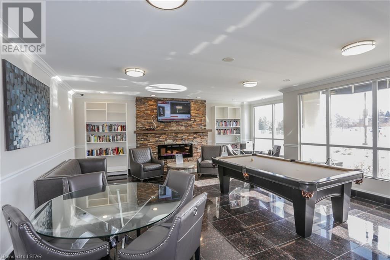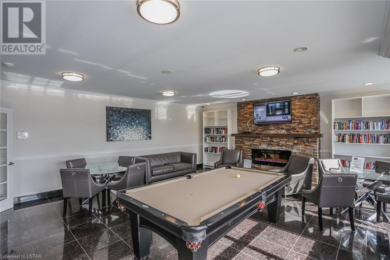- Ontario
- London
353 Commissioners Rd W
CAD$529,900
CAD$529,900 Asking price
1012 353 COMMISSIONERS Road WLondon, Ontario, N6J0A3
Delisted · Delisted ·
222| 1383 sqft
Listing information last updated on Sat Dec 09 2023 00:39:40 GMT-0500 (Eastern Standard Time)

Open Map
Log in to view more information
Go To LoginSummary
ID40516339
StatusDelisted
Ownership TypeCondominium
Brokered ByCOLDWELL BANKER POWER REALTY, BROKERAGE
TypeResidential Apartment
AgeConstructed Date: 2008
Square Footage1383 sqft
RoomsBed:2,Bath:2
Maint Fee594 / Monthly
Maint Fee Inclusions
Virtual Tour
Detail
Building
Bathroom Total2
Bedrooms Total2
Bedrooms Above Ground2
AmenitiesExercise Centre,Guest Suite,Party Room
AppliancesDishwasher,Dryer,Microwave,Refrigerator,Stove,Washer
Basement TypeNone
Constructed Date2008
Construction Style AttachmentAttached
Cooling TypeCentral air conditioning
Exterior FinishConcrete
Fireplace FuelElectric
Fireplace PresentTrue
Fireplace Total1
Fireplace TypeOther - See remarks
Heating FuelNatural gas
Heating TypeForced air
Size Interior1383.0000
Stories Total1
TypeApartment
Utility WaterMunicipal water
Land
Acreagefalse
AmenitiesHospital,Playground,Schools,Shopping
Landscape FeaturesLandscaped
SewerMunicipal sewage system
Underground
Visitor Parking
Surrounding
Ammenities Near ByHospital,Playground,Schools,Shopping
Location DescriptionWonderland Rd to Commissioners Rd W
Zoning DescriptionR7/R9-7
Other
FeaturesConservation/green belt,Balcony
BasementNone
FireplaceTrue
HeatingForced air
Unit No.1012
Remarks
Rare opportunity in this building. Beautiful open concept and expansive 2 bedroom ‘corner unit’ condo of nearly 1500 square with large wrap around balcony with spectacular views to the south and west. Eat-in kitchen with loads of cupboard space and hard surface counters, large master bedroom with walk-in closet, ensuite bath with glass shower, in-suite laundry, 9 foot ceilings, ceramic and laminate flooring, plenty of huge windows facing south and west, crown moulding, forced air furnace and central air. Meticulously maintained throughout! 6 appliances included. TWO parking spots included…one underground (#93) and one aboveground (#75). Locker included as well—B-262. Note: Condo fee includes heat and water. Don’t miss out! (id:22211)
The listing data above is provided under copyright by the Canada Real Estate Association.
The listing data is deemed reliable but is not guaranteed accurate by Canada Real Estate Association nor RealMaster.
MLS®, REALTOR® & associated logos are trademarks of The Canadian Real Estate Association.
Location
Province:
Ontario
City:
London
Community:
South D
Room
Room
Level
Length
Width
Area
Bedroom
Main
17.16
8.60
147.49
17'2'' x 8'7''
Full bathroom
Main
NaN
Measurements not available
Primary Bedroom
Main
13.32
18.41
245.17
13'4'' x 18'5''
Breakfast
Main
8.66
8.01
69.34
8'8'' x 8'0''
Living/Dining
Main
27.10
17.75
481.00
27'1'' x 17'9''
Kitchen
Main
11.58
8.01
92.71
11'7'' x 8'0''
Laundry
Main
NaN
Measurements not available
4pc Bathroom
Main
NaN
Measurements not available
Foyer
Main
5.09
9.25
47.05
5'1'' x 9'3''

