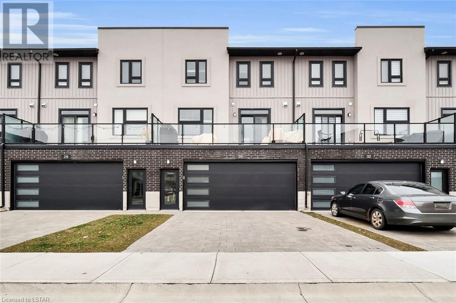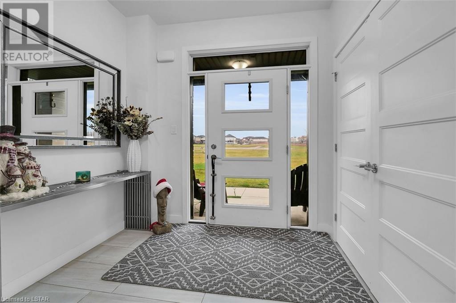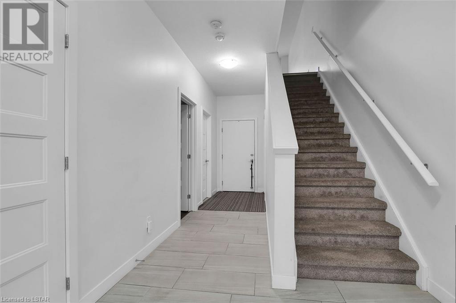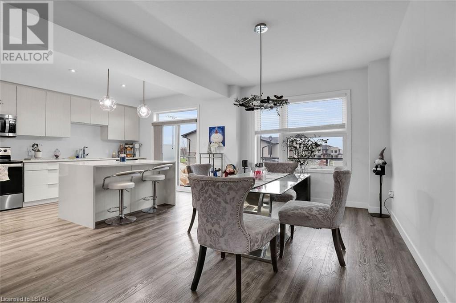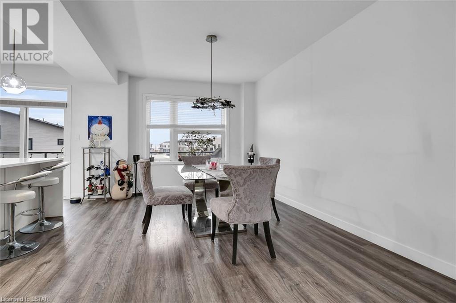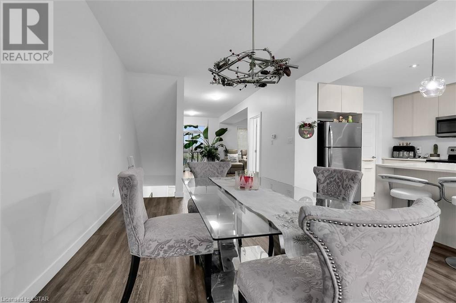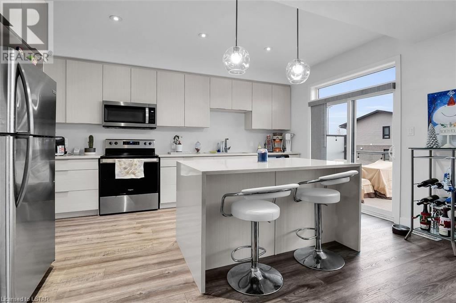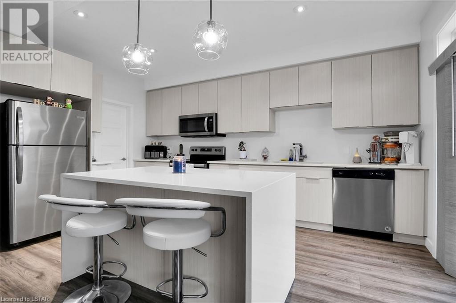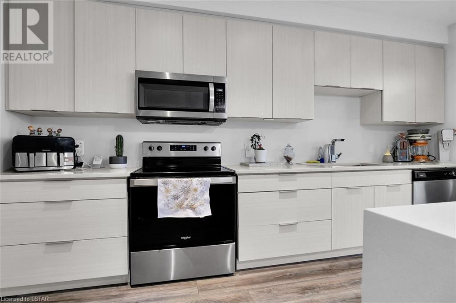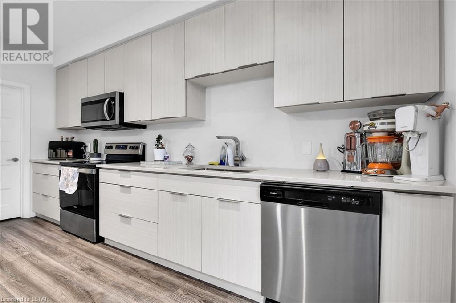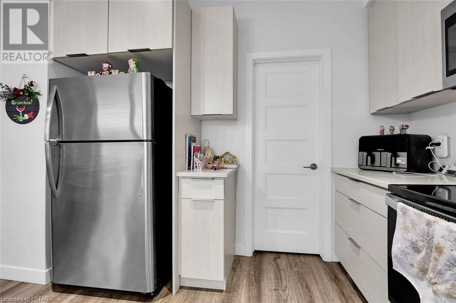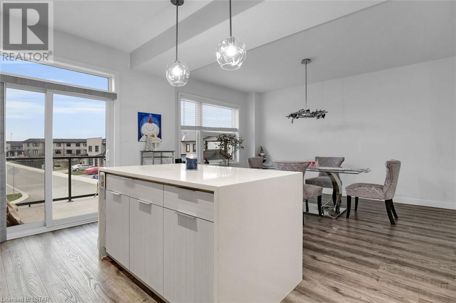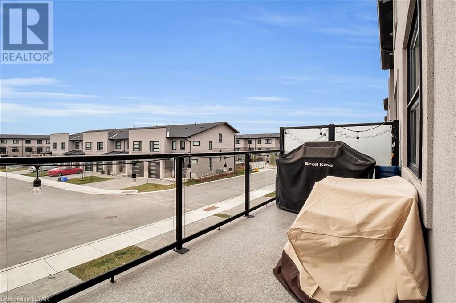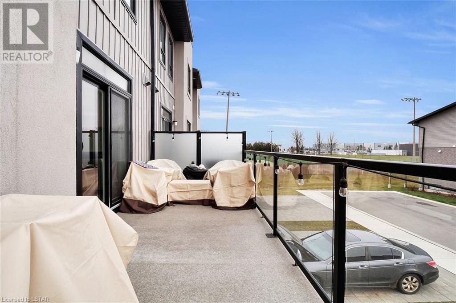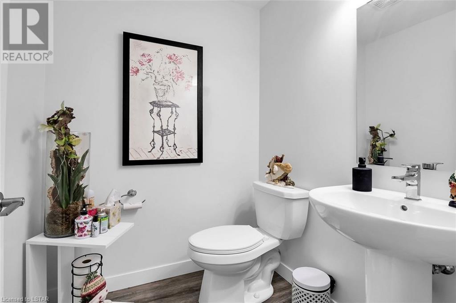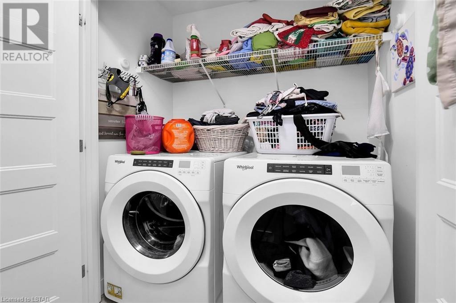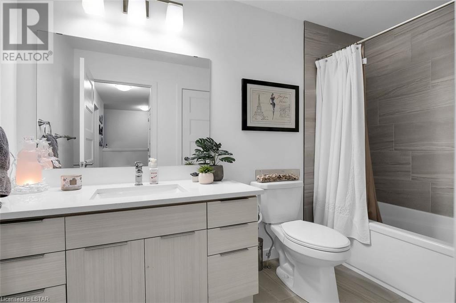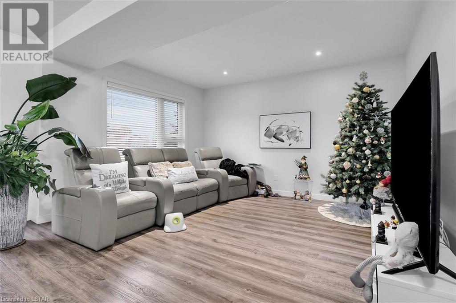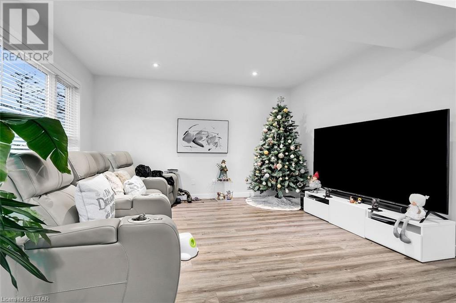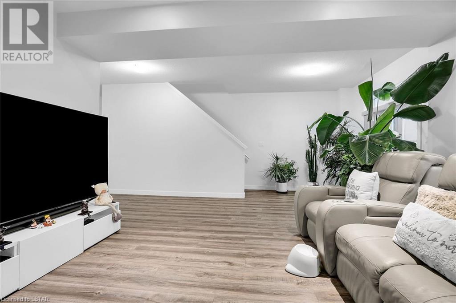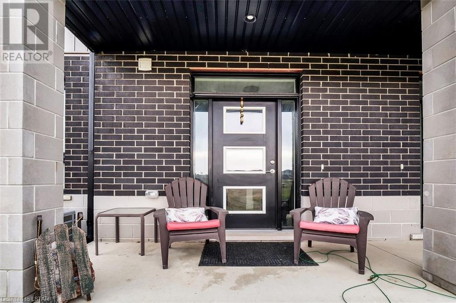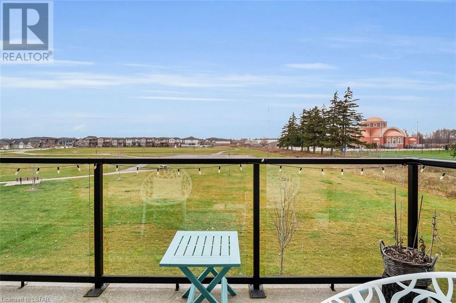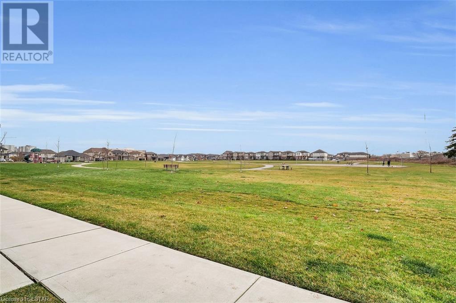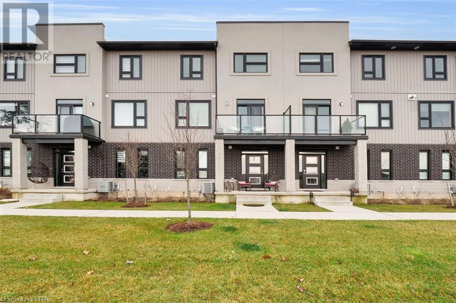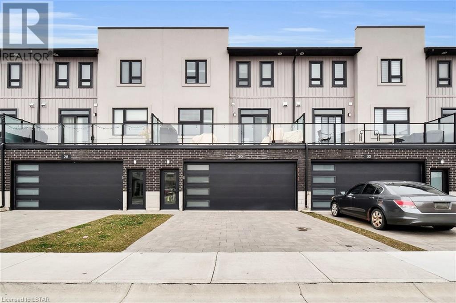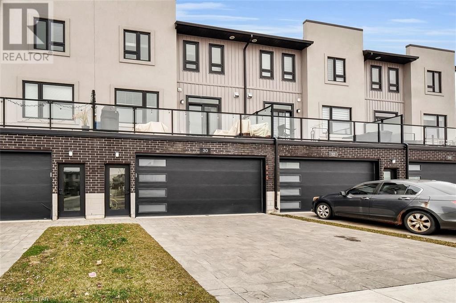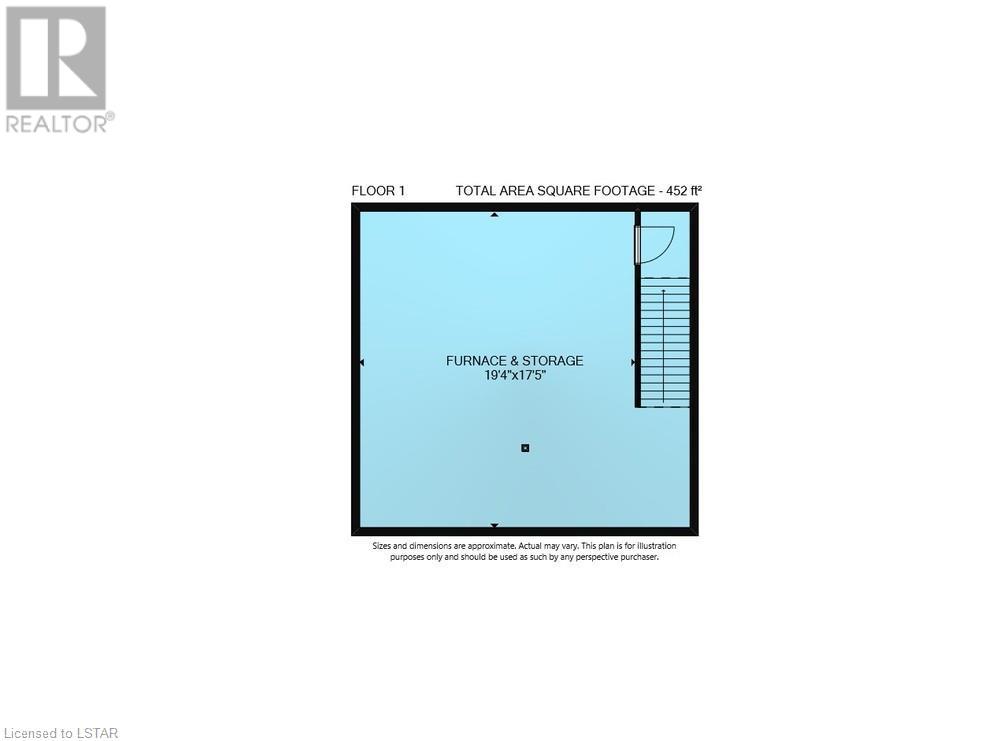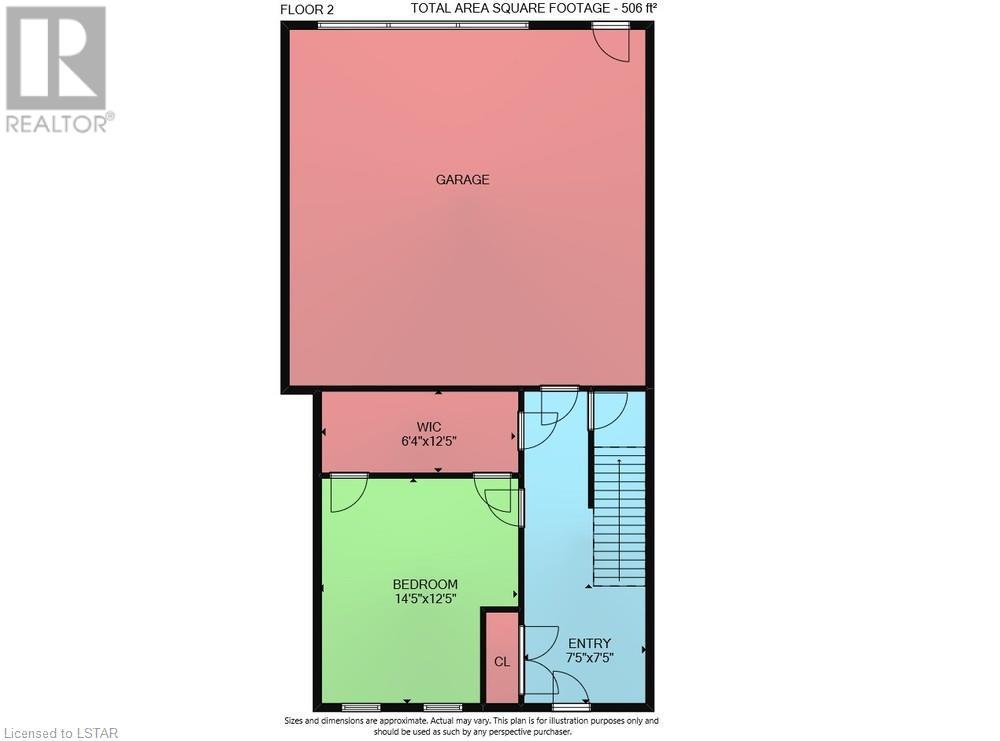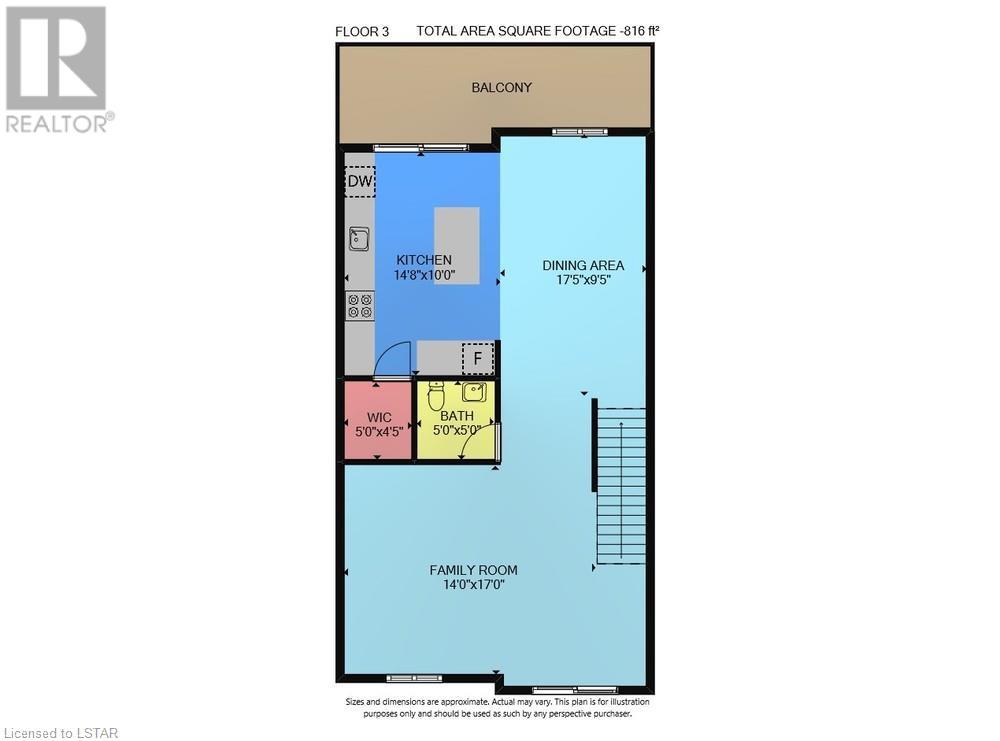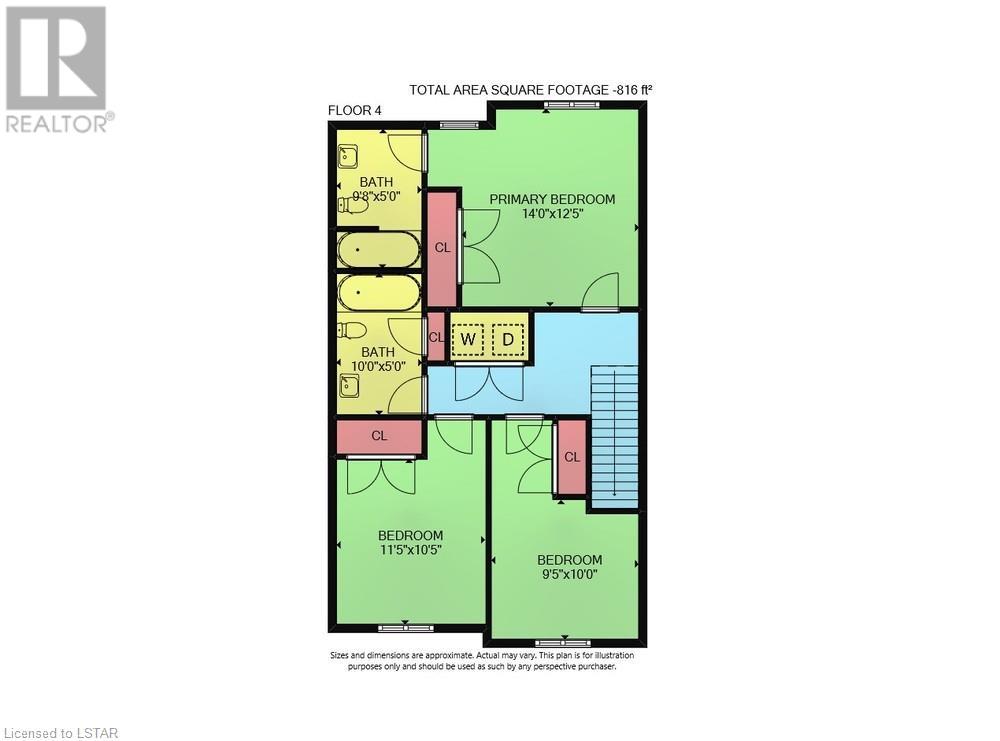- Ontario
- London
3380 Singleton Ave
CAD$659,900
CAD$659,900 Asking price
30 3380 SINGLETON AvenueLondon, Ontario, N6L0E8
Delisted
434| 2138 sqft
Listing information last updated on Fri Mar 15 2024 00:45:32 GMT-0400 (Eastern Daylight Time)

Open Map
Log in to view more information
Go To LoginSummary
ID40516867
StatusDelisted
Ownership TypeCondominium
Brokered ByLONDON LIVING REAL ESTATE LTD., BROKERAGE
TypeResidential Townhouse,Attached
Age
Land Sizeunder 1/2 acre
Square Footage2138 sqft
RoomsBed:4,Bath:3
Maint Fee110 / Monthly
Virtual Tour
Detail
Building
Bathroom Total3
Bedrooms Total4
Bedrooms Above Ground4
AppliancesDishwasher,Dryer,Refrigerator,Stove,Washer
Architectural Style3 Level
Basement DevelopmentUnfinished
Basement TypeFull (Unfinished)
Construction Style AttachmentAttached
Cooling TypeCentral air conditioning
Exterior FinishBrick Veneer,Vinyl siding
Fireplace PresentFalse
Foundation TypePoured Concrete
Half Bath Total1
Heating FuelNatural gas
Heating TypeForced air
Size Interior2138.0000
Stories Total3
TypeRow / Townhouse
Utility WaterMunicipal water
Land
Size Total Textunder 1/2 acre
Access TypeRoad access
Acreagefalse
AmenitiesPlayground
SewerMunicipal sewage system
Surrounding
Ammenities Near ByPlayground
Location DescriptionWharncliffe Rd S to Southdale Rd W then on to Singleton
Zoning DescriptionNF1 R5-4 R6-5
Other
FeaturesBalcony
BasementUnfinished,Full (Unfinished)
FireplaceFalse
HeatingForced air
Unit No.30
Remarks
Spacious vacant land condo, 4 bedrooms, 2.5 baths, parking for 4 cars. Excellent South location fronting on a park with front and rear balconies. Presently tenanted. Great Tenant willing to stay if possible. (id:22211)
The listing data above is provided under copyright by the Canada Real Estate Association.
The listing data is deemed reliable but is not guaranteed accurate by Canada Real Estate Association nor RealMaster.
MLS®, REALTOR® & associated logos are trademarks of The Canadian Real Estate Association.
Location
Province:
Ontario
City:
London
Community:
South W
Room
Room
Level
Length
Width
Area
Bedroom
Second
14.40
12.40
178.62
14'5'' x 12'5''
2pc Bathroom
Third
NaN
Measurements not available
Family
Third
14.01
16.99
238.08
14'0'' x 17'0''
Dining
Third
17.42
9.42
164.04
17'5'' x 9'5''
Kitchen
Third
14.67
10.01
146.75
14'8'' x 10'0''
Utility
Lower
19.32
17.42
336.65
19'4'' x 17'5''
4pc Bathroom
Upper
NaN
Measurements not available
4pc Bathroom
Upper
NaN
Measurements not available
Bedroom
Upper
10.01
9.42
94.22
10'0'' x 9'5''
Bedroom
Upper
11.42
10.40
118.74
11'5'' x 10'5''
Bedroom
Upper
14.01
12.40
173.74
14'0'' x 12'5''

