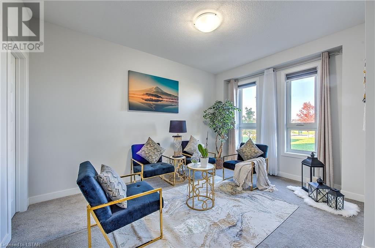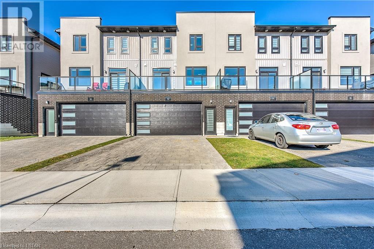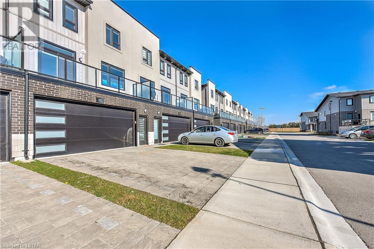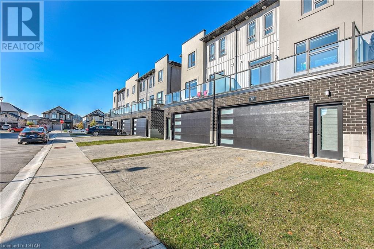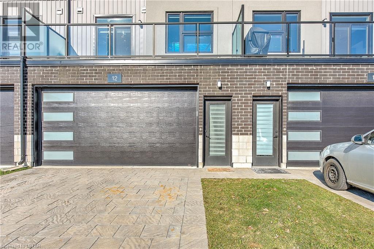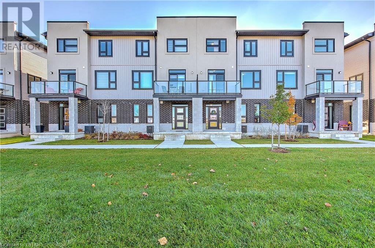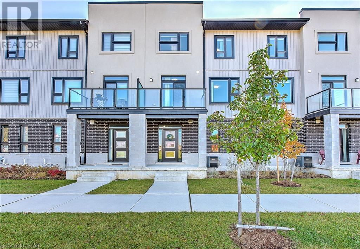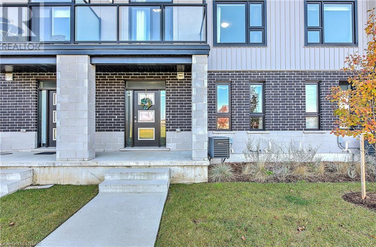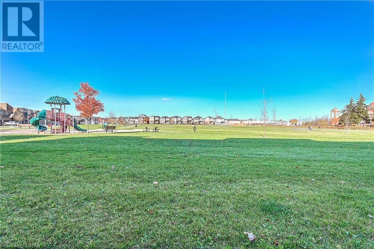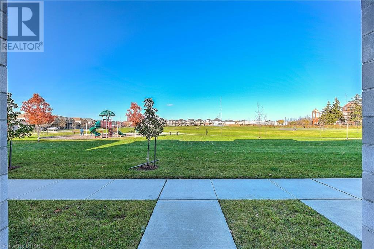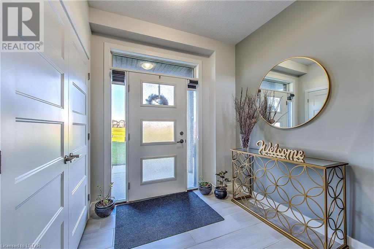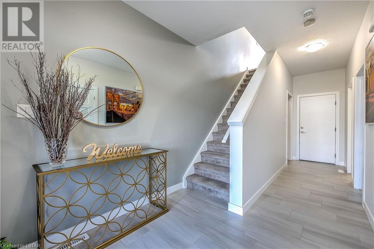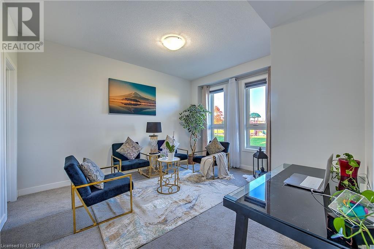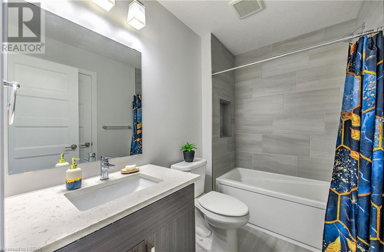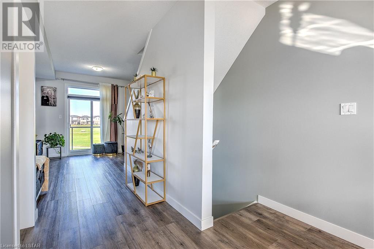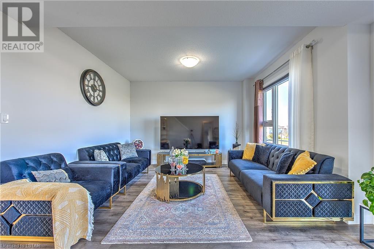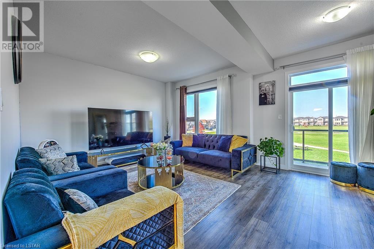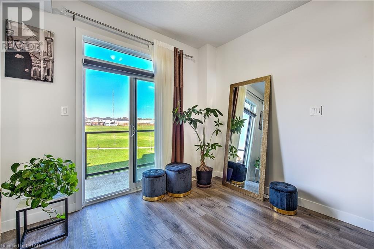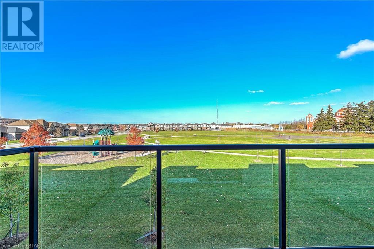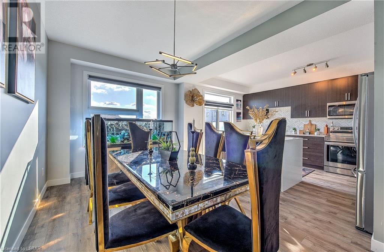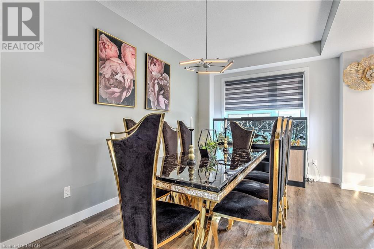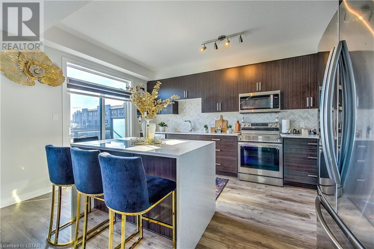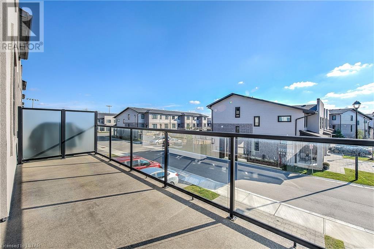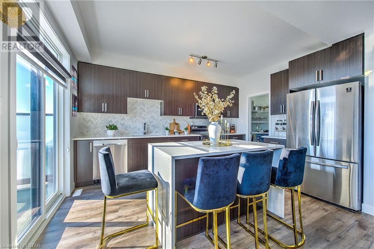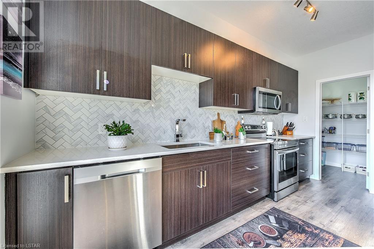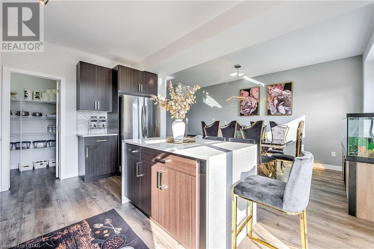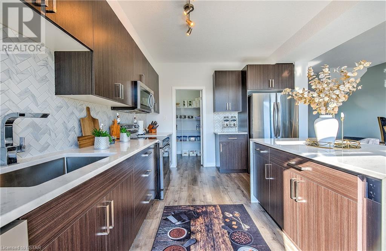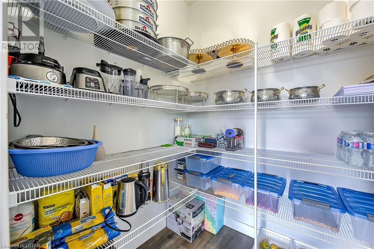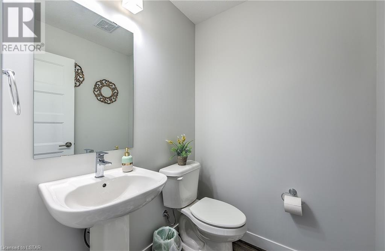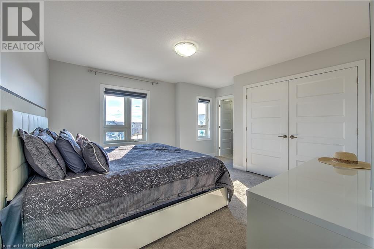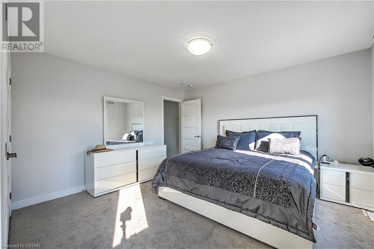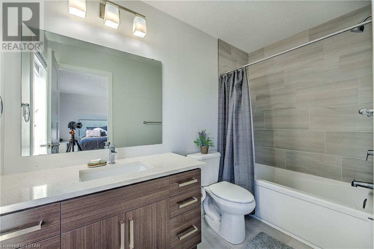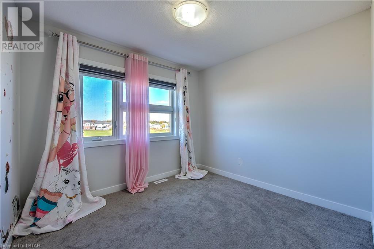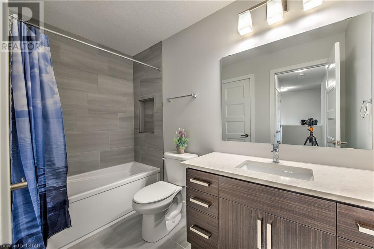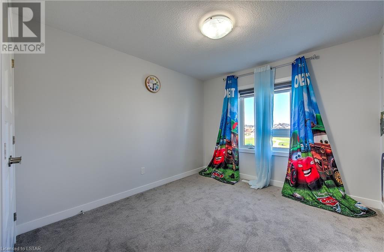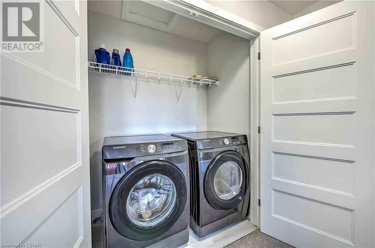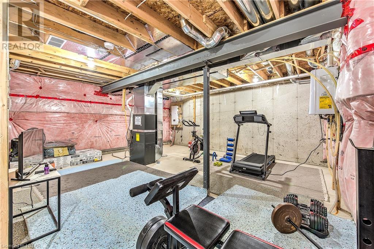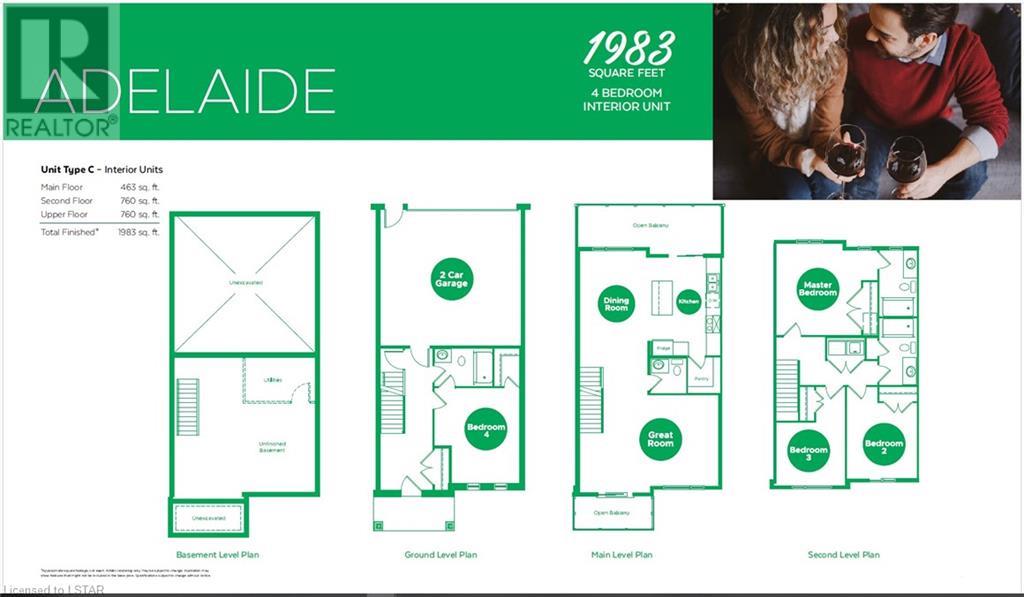- Ontario
- London
3380 Singleton Ave
CAD$709,900
CAD$709,900 Asking price
12 3380 SINGLETON AvenueLondon, Ontario, N6L0C3
Delisted
444| 1983 sqft
Listing information last updated on Fri Dec 15 2023 22:54:34 GMT-0500 (Eastern Standard Time)

Open Map
Log in to view more information
Go To LoginSummary
ID40512810
StatusDelisted
Ownership TypeFreehold
Brokered ByNU-VISTA PREMIERE REALTY INC., BROKERAGE
TypeResidential Townhouse,Attached
AgeConstructed Date: 2021
Land Sizeunder 1/2 acre
Square Footage1983 sqft
RoomsBed:4,Bath:4
Maint Fee110 / Monthly
Maint Fee Inclusions
Virtual Tour
Detail
Building
Bathroom Total4
Bedrooms Total4
Bedrooms Above Ground4
AppliancesDishwasher,Dryer,Refrigerator,Stove,Washer,Microwave Built-in,Garage door opener
Architectural Style3 Level
Basement DevelopmentUnfinished
Basement TypeFull (Unfinished)
Constructed Date2021
Construction Style AttachmentAttached
Cooling TypeCentral air conditioning
Exterior FinishAluminum siding,Brick,Stone,Stucco
Fireplace PresentFalse
Foundation TypePoured Concrete
Half Bath Total1
Heating FuelNatural gas
Heating TypeForced air
Size Interior1983.0000
Stories Total3
TypeRow / Townhouse
Utility WaterMunicipal water
Land
Size Total Textunder 1/2 acre
Acreagefalse
AmenitiesPark,Place of Worship,Playground,Public Transit,Schools,Shopping
SewerMunicipal sewage system
Utilities
CableAvailable
ElectricityAvailable
Natural GasAvailable
TelephoneAvailable
Surrounding
Ammenities Near ByPark,Place of Worship,Playground,Public Transit,Schools,Shopping
Location DescriptionWest on Southdale Rd. from Wharncliffe. Turn Left onto Springmeadow Rd. then Left onto Singleton Ave. Entrance to units will be on the Left side after passing the park.
Zoning DescriptionNF1 R5-4 R6-5
Other
Communication TypeHigh Speed Internet
FeaturesBalcony
BasementUnfinished,Full (Unfinished)
FireplaceFalse
HeatingForced air
Unit No.12
Remarks
Welcome To 12-3380 Singleton Ave, This Stunning 1983 Sqft Residence Boasts 4 Bedrooms, 4 Bathrooms, A 2-Car Garage, And 2 Balconies Overlooking A Serene Park! The Open-Concept Kitchen Is Adorned With Beautiful Brown Cabinetry, A Pantry, A Spacious Breakfast Bar Island Featuring Waterfall Quartz Countertops, And A Walkout To A Sizable Balcony. The Great Room Extends To A Second Balcony, Providing A Picturesque View Of Westbury Park. The Upper Floor Is Equipped With A Convenient Laundry Area, Complete With A Washer And Dryer. The Master Bedroom Offers A Double-Door Closet And A Luxurious 4-Piece Ensuite With Exquisite Quartz Countertops. Two Additional Well-Proportioned Bedrooms Share A Main Bath Also Adorned With Quartz Countertops. High-Quality Tile And Upgraded Vinyl Plank Flooring Adorn The Entire Space. The Main Level Is Finished With A Large Window And Can Be Utilized As A Fourth Bedroom, Complemented By A 4-Piece Ensuite And Closet. Within Walking Distance To A Park And In Close Proximity To Shopping And Schools, This Home Is A Perfect Blend Of Comfort And Convenience. (id:22211)
The listing data above is provided under copyright by the Canada Real Estate Association.
The listing data is deemed reliable but is not guaranteed accurate by Canada Real Estate Association nor RealMaster.
MLS®, REALTOR® & associated logos are trademarks of The Canadian Real Estate Association.
Location
Province:
Ontario
City:
London
Community:
South W
Room
Room
Level
Length
Width
Area
2pc Bathroom
Second
NaN
Measurements not available
Great
Second
21.00
13.32
279.69
21'0'' x 13'4''
Dining
Second
9.68
17.16
166.07
9'8'' x 17'2''
Kitchen
Second
10.17
14.34
145.82
10'2'' x 14'4''
4pc Bathroom
Third
NaN
Measurements not available
4pc Bathroom
Third
NaN
Measurements not available
Bedroom
Third
10.17
11.15
113.45
10'2'' x 11'2''
Bedroom
Third
9.68
11.15
107.96
9'8'' x 11'2''
Primary Bedroom
Third
12.40
13.32
165.19
12'5'' x 13'4''
4pc Bathroom
Main
NaN
Measurements not available
Bedroom
Main
10.40
14.07
146.38
10'5'' x 14'1''

