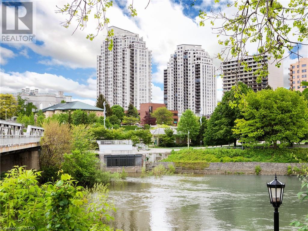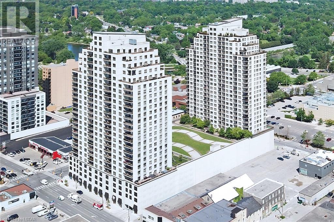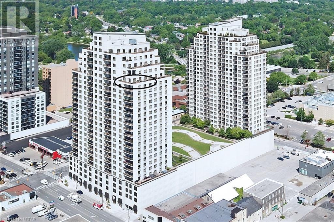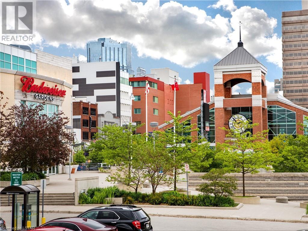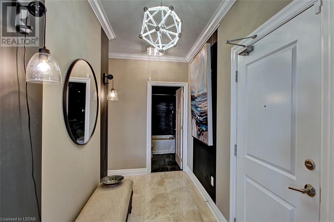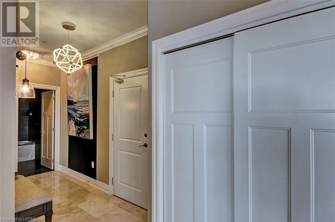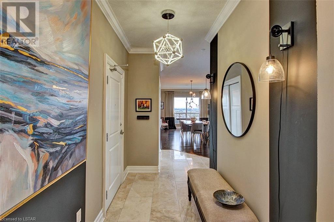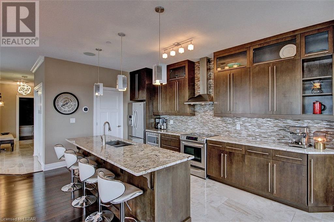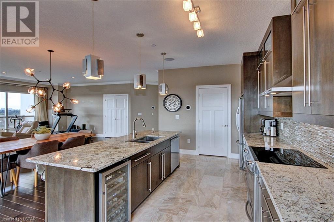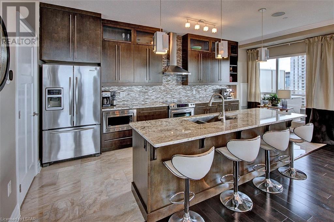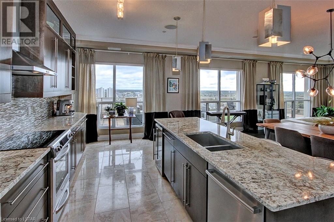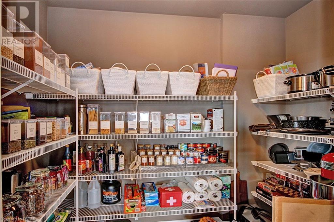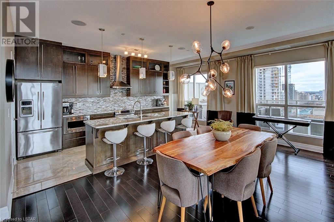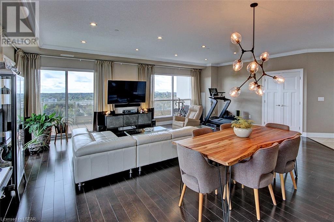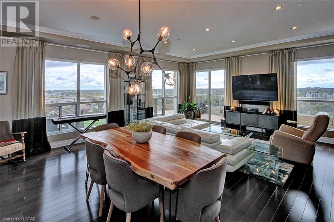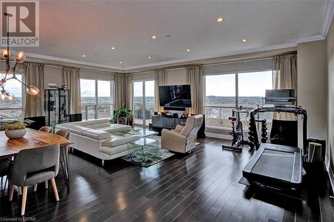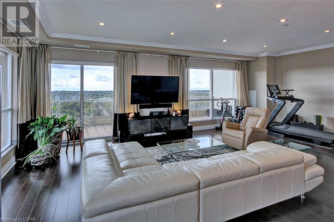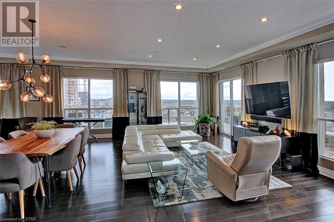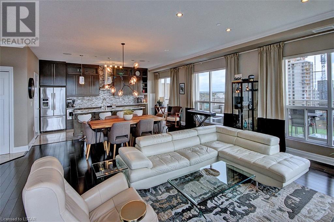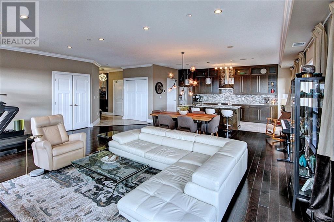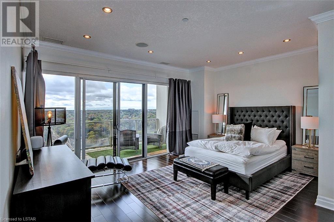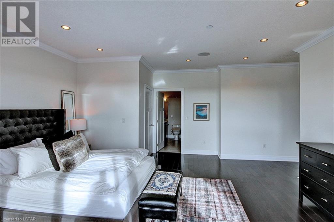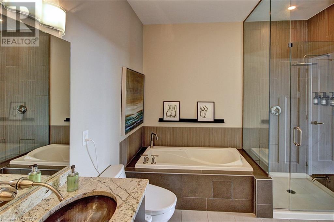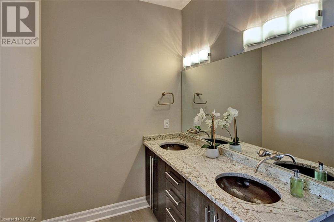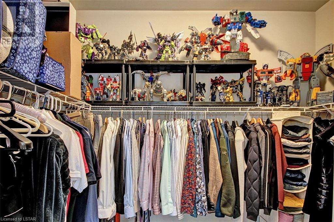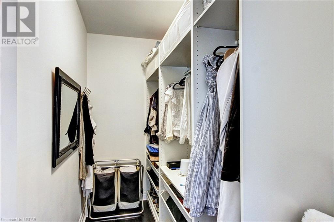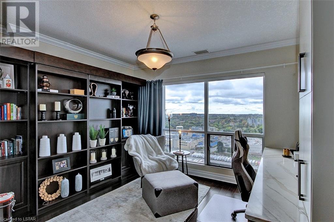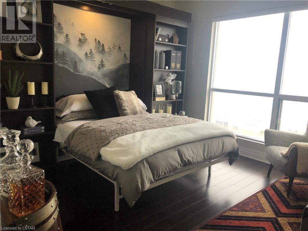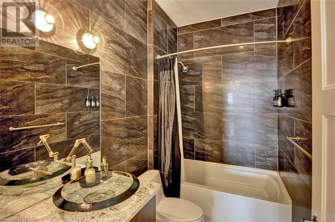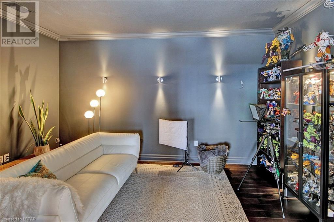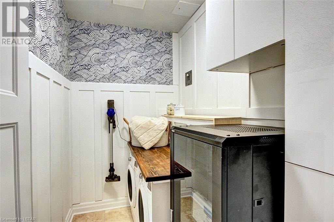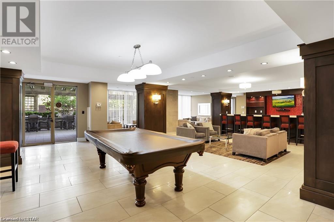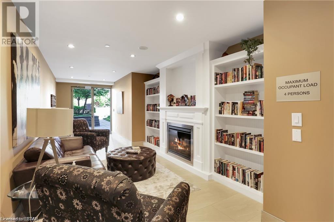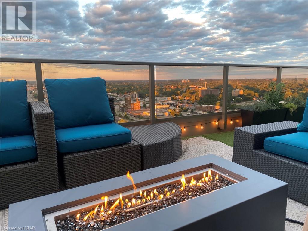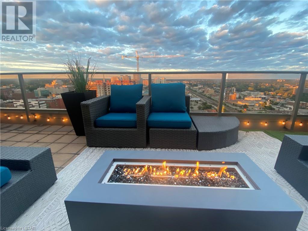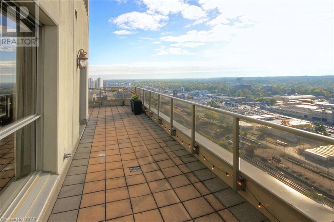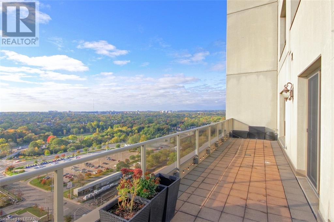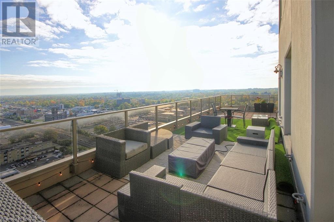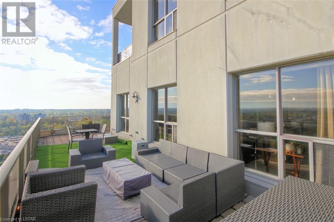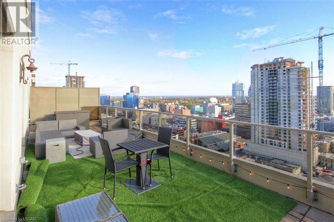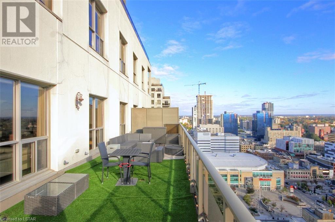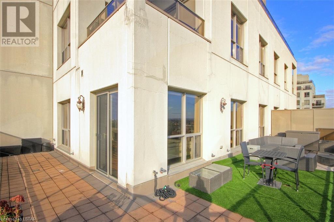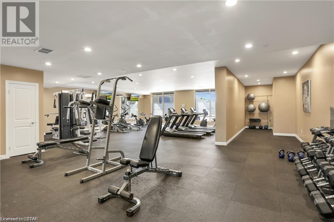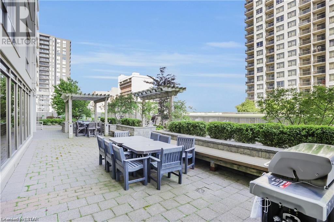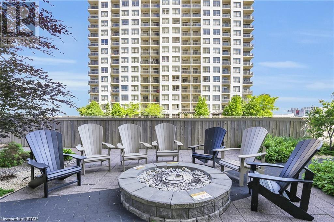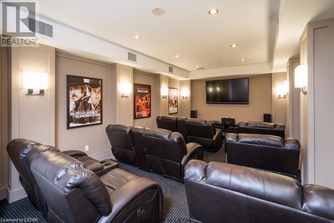- Ontario
- London
330 Ridout St
CAD$1,099,900
CAD$1,099,900 Asking price
2403 330 RIDOUT StreetLondon, Ontario, N6A0A7
Delisted · Delisted ·
222| 2200 sqft
Listing information last updated on Wed Apr 17 2024 13:10:52 GMT-0400 (Eastern Daylight Time)

Open Map
Log in to view more information
Go To LoginSummary
ID40500725
StatusDelisted
Ownership TypeCondominium
Brokered ByCENTURY 21 FIRST CANADIAN CORP., BROKERAGE
TypeResidential Apartment
AgeConstructed Date: 2013
Square Footage2200 sqft
RoomsBed:2,Bath:2
Maint Fee780 / Monthly
Maint Fee Inclusions
Virtual Tour
Detail
Building
Bathroom Total2
Bedrooms Total2
Bedrooms Above Ground2
AmenitiesExercise Centre,Guest Suite,Party Room
AppliancesDishwasher,Dryer,Microwave,Refrigerator,Stove,Washer,Wine Fridge
Basement TypeNone
Constructed Date2013
Construction Style AttachmentAttached
Cooling TypeCentral air conditioning
Exterior FinishConcrete
Fireplace PresentFalse
Foundation TypePoured Concrete
Heating FuelNatural gas
Heating TypeForced air
Size Interior2200.0000
Stories Total1
TypeApartment
Utility WaterMunicipal water
Land
Access TypeHighway Nearby
Acreagefalse
AmenitiesAirport,Hospital,Place of Worship,Playground,Public Transit,Shopping
SewerMunicipal sewage system
Attached Garage
Underground
None
Utilities
CableAvailable
ElectricityAvailable
TelephoneAvailable
Surrounding
Ammenities Near ByAirport,Hospital,Place of Worship,Playground,Public Transit,Shopping
Location DescriptionYork St & Ridout St N
Zoning DescriptionDA1(8)
Other
Communication TypeHigh Speed Internet
FeaturesSouthern exposure,Balcony
BasementNone
FireplaceFalse
HeatingForced air
Unit No.2403
Remarks
Paradise in the Sky! Impressive Bright 24th Floor Private 2200 Sq Ft Executive Corner Penthouse with 720 Sq Ft Wrap Around Terrace, and an Additional 186 Sq Ft Balcony off the Master, Only 6 Private Condos on the 24th Floor. 2 Bedrooms + Den, 5 Piece Master Ensuite, and 4 Piece Guest Bathroom. South West Facing Condo with 2 Premium Penthouse Parking Spots (UG 11 & UG 14) + Oversized Storage Locker (Main Level - 6). All the Finishing's You Can Expect in a Luxurious Penthouse, Plus High-End Audio / Video System throughout Professionally Installed by London Audio. Open Design is Perfect for Entertaining. Modern Hardwood Flooring (no carpet), Large Master Bedroom, 2 x Walk in Closets, with 5 Piece Ensuite Bathroom, Modern Walk-in Shower, Separate Jucuzzi Tub, Double Sinks & Heated Flooring. High End Upgraded Stainless Steel Appliances Complete with Customized Granite Counter Tops & In-Suite Laundry. Building Facilities include Large Professional Exercise Centre, Massive Party Area w/Pool Table, Professional Theatre Room, Outdoor Terraces contains Gas Fireplace, BBQ's, Putting Green, Loads of Patio Furniture & 2 Guest Suites! Walking Distance to Budweiser Gardens & Covent Market. EV Car Charging Port Available Ask Listing Agent for Details (id:22211)
The listing data above is provided under copyright by the Canada Real Estate Association.
The listing data is deemed reliable but is not guaranteed accurate by Canada Real Estate Association nor RealMaster.
MLS®, REALTOR® & associated logos are trademarks of The Canadian Real Estate Association.
Location
Province:
Ontario
City:
London
Community:
East K
Room
Room
Level
Length
Width
Area
4pc Bathroom
Main
8.01
4.99
39.92
8'0'' x 5'0''
5pc Bathroom
Main
12.01
10.01
120.16
12'0'' x 10'0''
Dining
Main
12.99
10.01
130.01
13'0'' x 10'0''
Living
Main
24.02
20.01
480.63
24'0'' x 20'0''
Den
Main
12.01
10.99
131.98
12'0'' x 11'0''
Bedroom
Main
14.01
14.01
196.26
14'0'' x 14'0''
Primary Bedroom
Main
22.01
16.99
374.13
22'0'' x 17'0''

