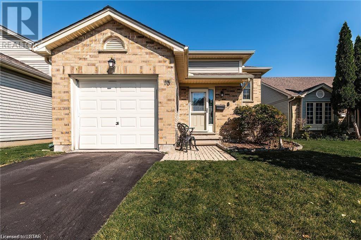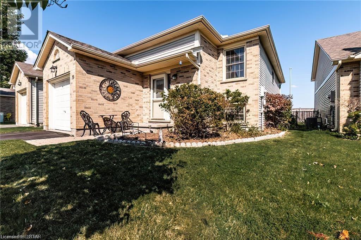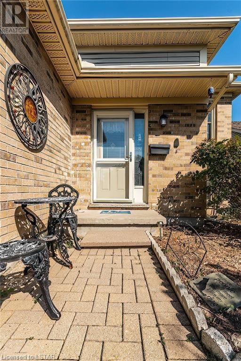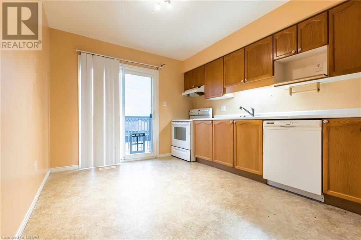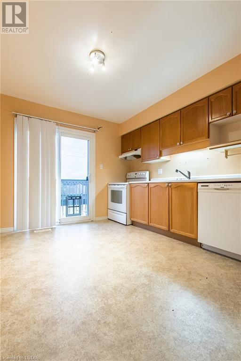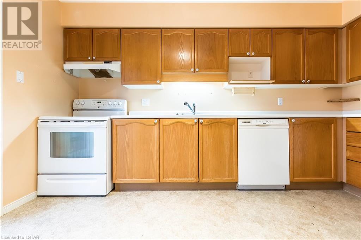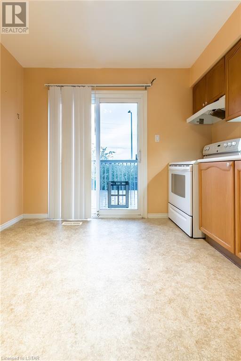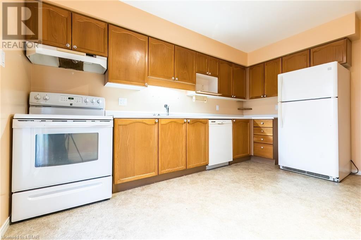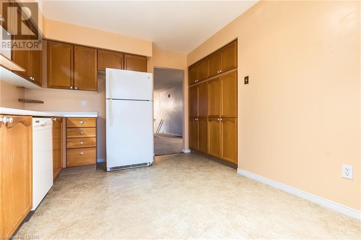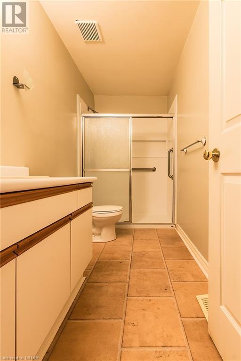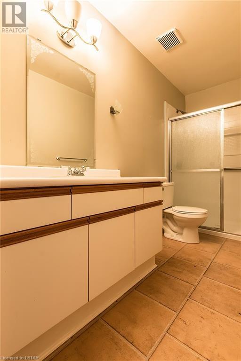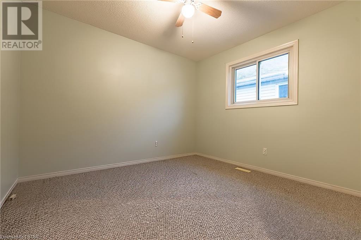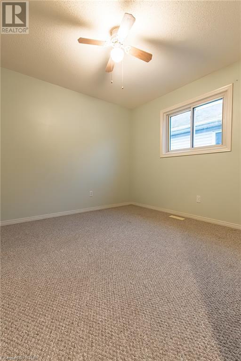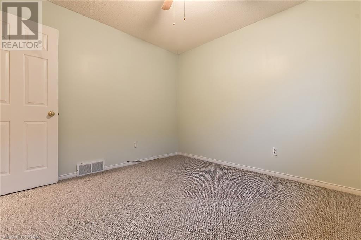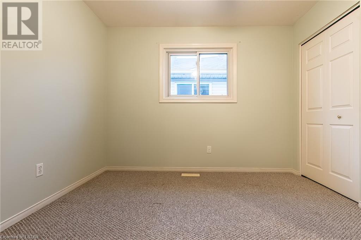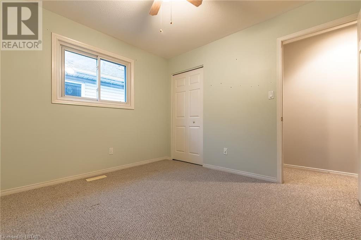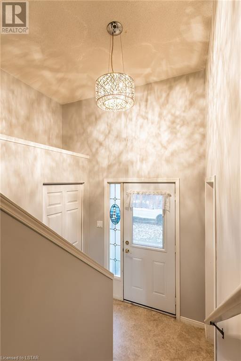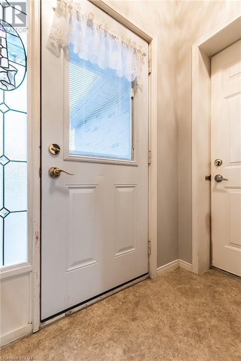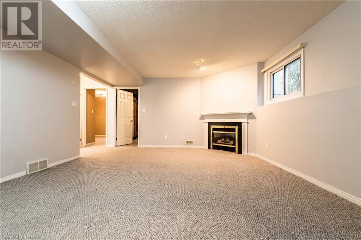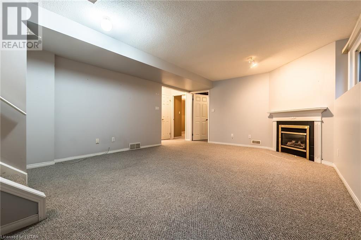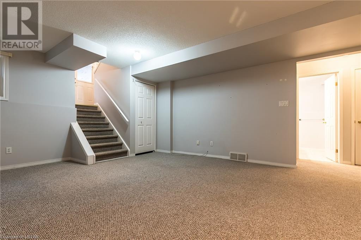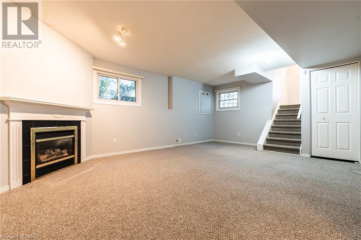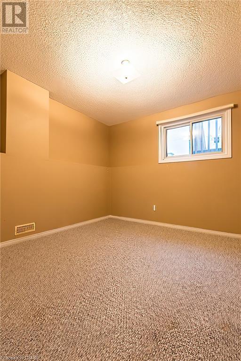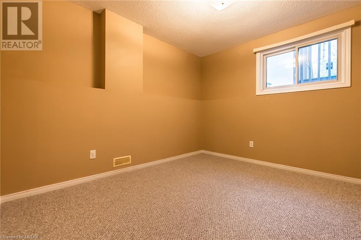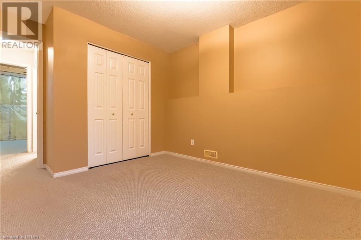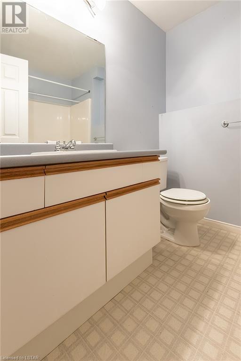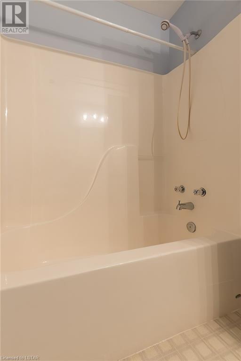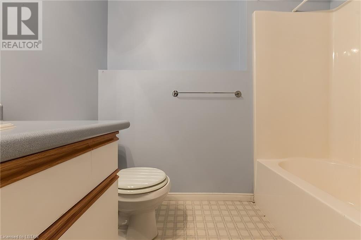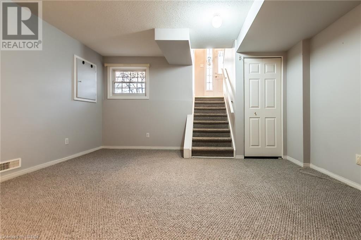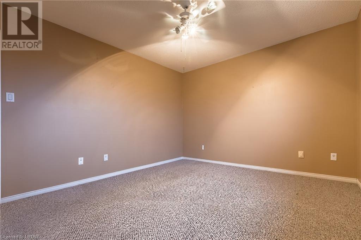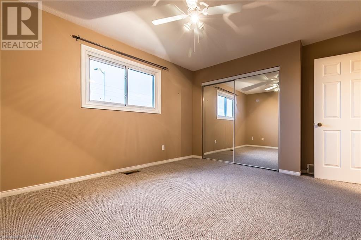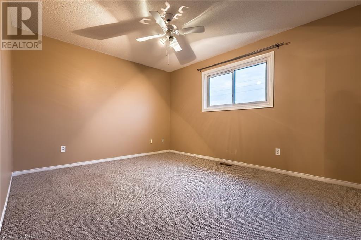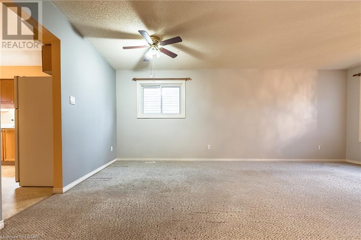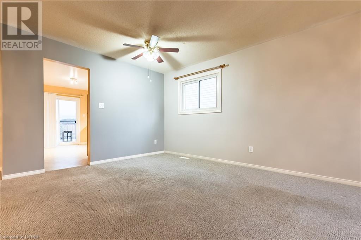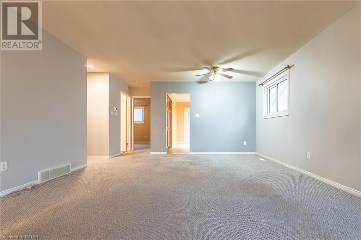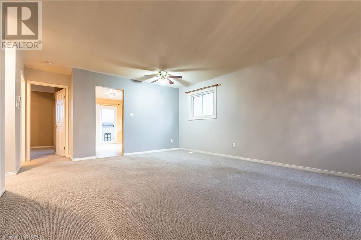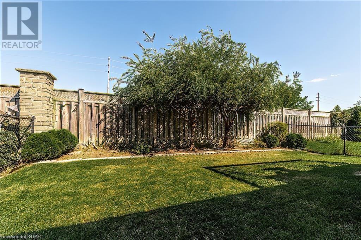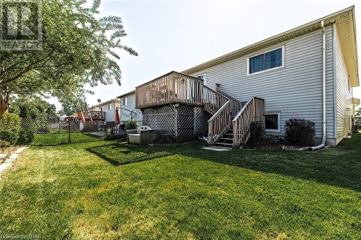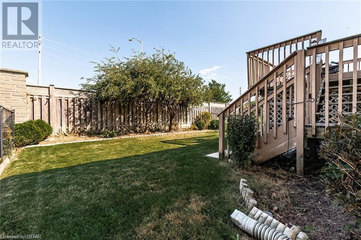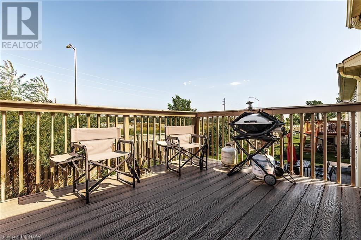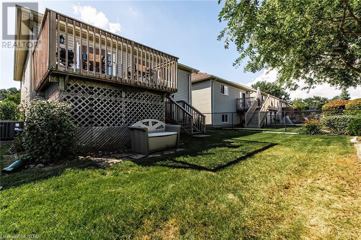- Ontario
- London
325 Lighthouse Rd
CAD$539,900
CAD$539,900 Asking price
16 325 LIGHTHOUSE RoadLondon, Ontario, N6M1H8
Delisted · Delisted ·
2+122| 946 sqft
Listing information last updated on Thu Dec 07 2023 22:26:33 GMT-0500 (Eastern Standard Time)

Open Map
Log in to view more information
Go To LoginSummary
ID40512969
StatusDelisted
Ownership TypeFreehold
Brokered BySUTTON GROUP PREFERRED REALTY INC., BROKERAGE
TypeResidential House,Detached
AgeConstructed Date: 1997
Land Sizeunder 1/2 acre
Square Footage946 sqft
RoomsBed:2+1,Bath:2
Maint Fee135 / Monthly
Detail
Building
Bathroom Total2
Bedrooms Total3
Bedrooms Above Ground2
Bedrooms Below Ground1
AppliancesDishwasher,Dryer,Stove,Washer,Hood Fan
Basement DevelopmentFinished
Basement TypeFull (Finished)
Constructed Date1997
Construction Style AttachmentDetached
Cooling TypeCentral air conditioning
Exterior FinishAluminum siding,Brick
Fireplace PresentTrue
Fireplace Total1
Heating FuelNatural gas
Heating TypeForced air
Size Interior946.0000
TypeHouse
Utility WaterMunicipal water
Land
Size Total Textunder 1/2 acre
Access TypeRoad access
Acreagefalse
AmenitiesAirport,Golf Nearby,Hospital,Park,Place of Worship,Playground,Public Transit
SewerMunicipal sewage system
Utilities
CableAvailable
ElectricityAvailable
Natural GasAvailable
TelephoneAvailable
Surrounding
Ammenities Near ByAirport,Golf Nearby,Hospital,Park,Place of Worship,Playground,Public Transit
Location DescriptionSOUTH ON JACKSON ROAD FROM COMMISSIONERS ROAD. TURN RIGHT ONTO REARDON AND THEN LEFT INTO 325 LIGHTHOUSE COMPLEX. THERE IS AN ADDITIONAL ENTRANACE OFF OF LIGHTHOUSE ROAD.
Zoning DescriptionR5-3 R6-4 D35
BasementFinished,Full (Finished)
FireplaceTrue
HeatingForced air
Unit No.16
Remarks
Wonderful opportunity to acquire this spacious 3 bedroom, 2 full bathroom backsplit in Summerside, situated in a very quite, well maintained condominium complex. This fully detached, Freehold condo with attached single car garage and private asphalt driveway boasts 2 oversized bedrooms located on the upper level, a roomy living room, a family bathroom, a kitchen with plenty of counter space and cabinetry with patio doors leading to a rear raised deck with views over the fenced rear yard, the lower level consists of a family room with fireplace a further bedroom a bonus space which could be easily converted to a fourth bedroom or office, plenty of storage and laundry, Located close to schools, shopping, parks, Victoria Hospital and easy access to the 401. (id:22211)
The listing data above is provided under copyright by the Canada Real Estate Association.
The listing data is deemed reliable but is not guaranteed accurate by Canada Real Estate Association nor RealMaster.
MLS®, REALTOR® & associated logos are trademarks of The Canadian Real Estate Association.
Location
Province:
Ontario
City:
London
Community:
South U
Room
Room
Level
Length
Width
Area
Utility
Lower
14.93
12.83
191.50
14'11'' x 12'10''
Storage
Lower
10.66
10.17
108.45
10'8'' x 10'2''
4pc Bathroom
Lower
7.35
6.82
50.15
7'4'' x 6'10''
Bedroom
Lower
10.66
9.74
103.90
10'8'' x 9'9''
Family
Lower
20.08
14.67
294.46
20'1'' x 14'8''
4pc Bathroom
Main
10.66
4.92
52.47
10'8'' x 4'11''
Bedroom
Main
10.40
10.17
105.78
10'5'' x 10'2''
Primary Bedroom
Main
14.17
10.99
155.78
14'2'' x 11'0''
Kitchen
Main
13.48
10.01
134.93
13'6'' x 10'0''
Living/Dining
Main
20.01
14.67
293.50
20'0'' x 14'8''

