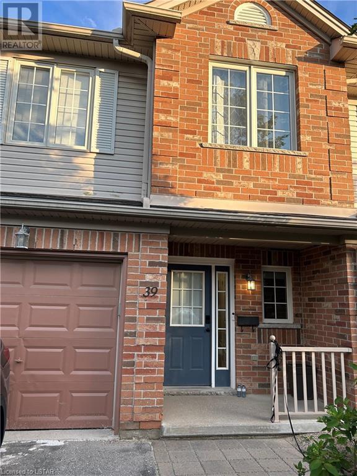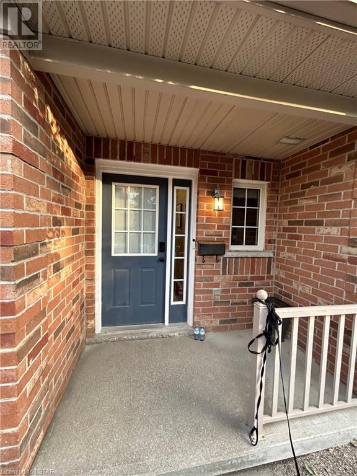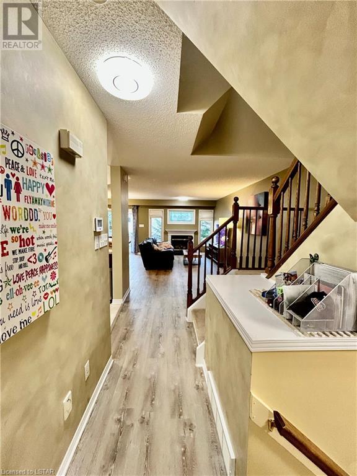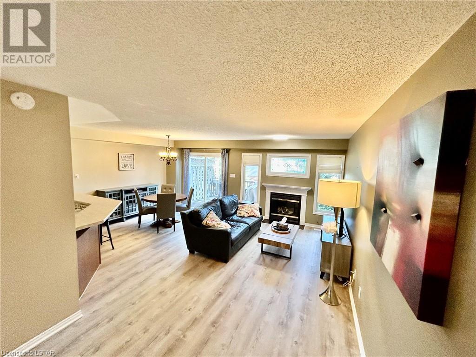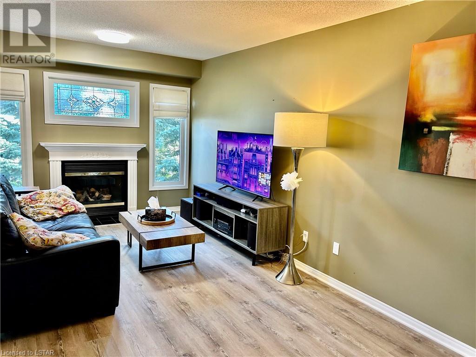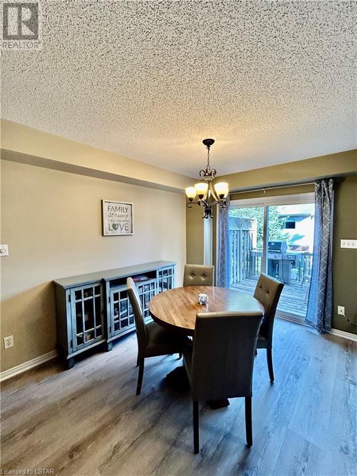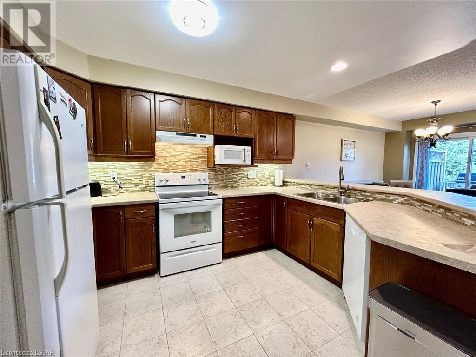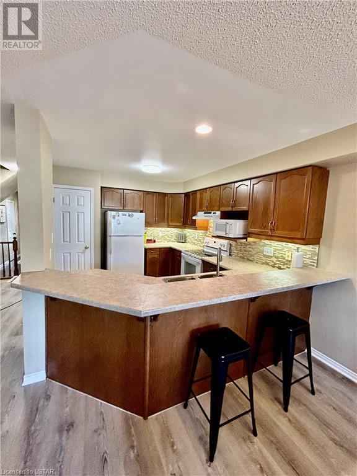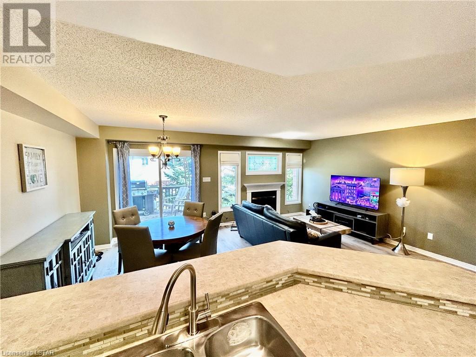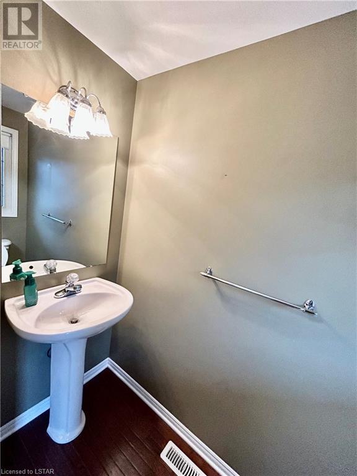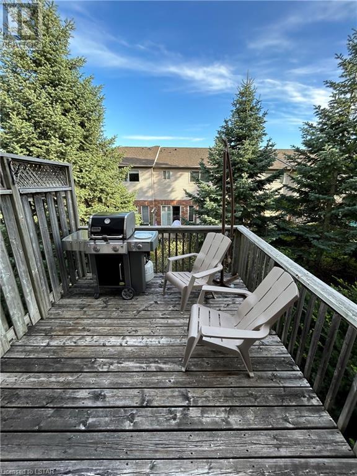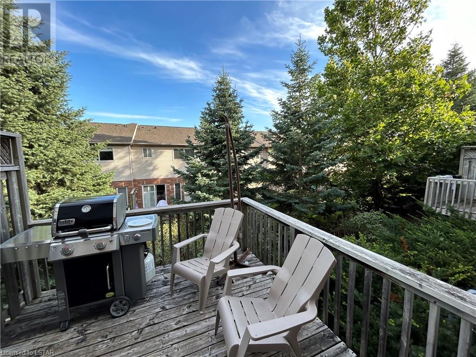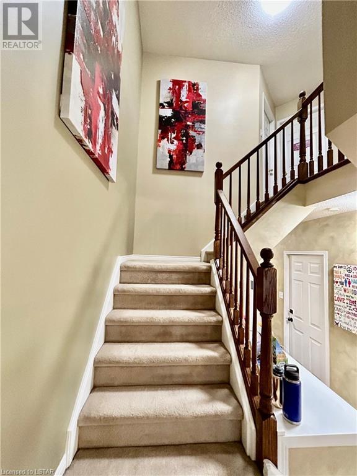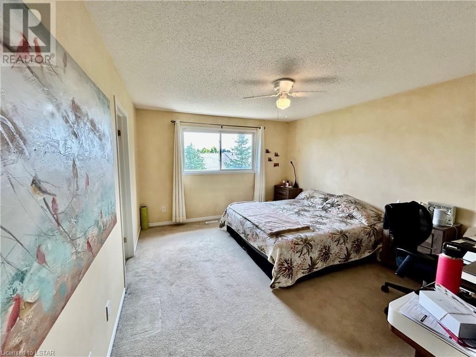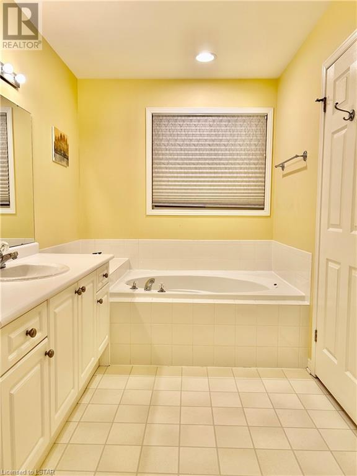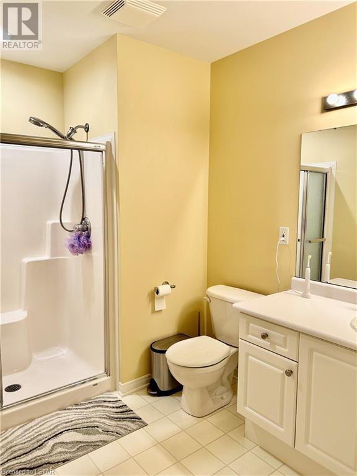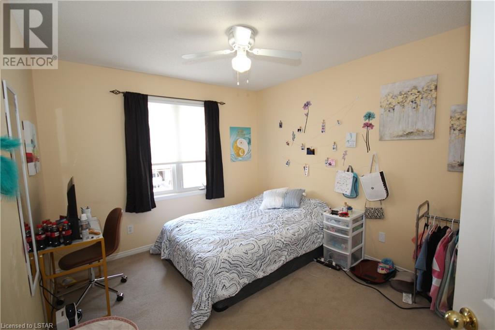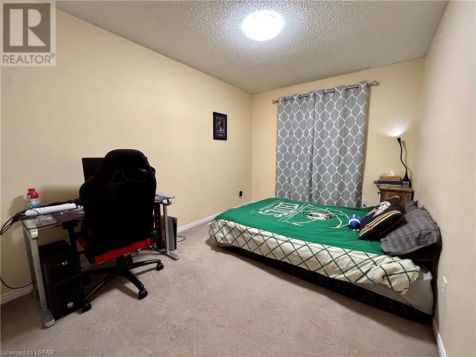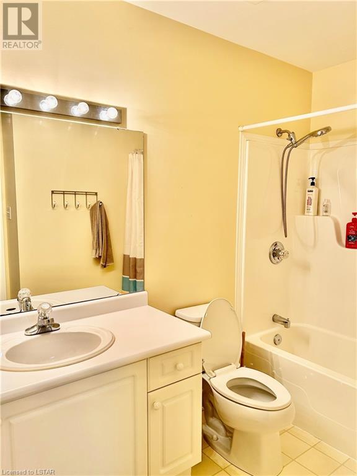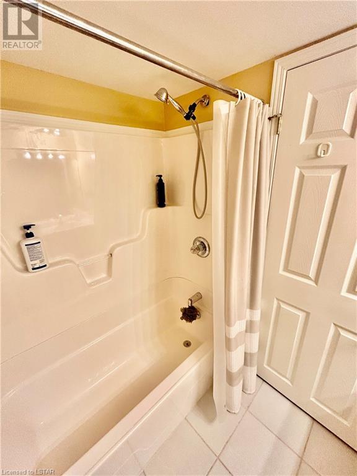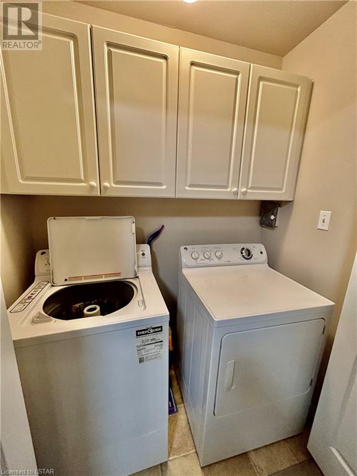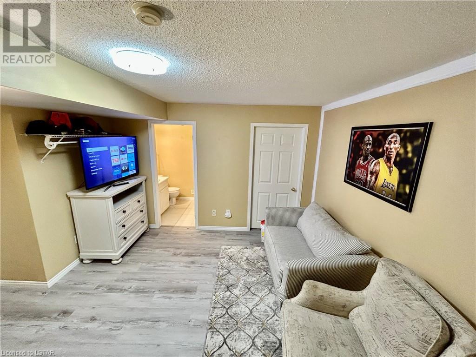- Ontario
- London
320 Ambleside Dr
CAD$574,900
CAD$574,900 Asking price
39 320 AMBLESIDE DriveLondon, Ontario, N6G5H9
Delisted · Delisted ·
342| 1580 sqft
Listing information last updated on Thu Jan 11 2024 21:35:52 GMT-0500 (Eastern Standard Time)

Open Map
Log in to view more information
Go To LoginSummary
ID40516658
StatusDelisted
Ownership TypeCondominium
Brokered ByACCSELL REALTY INC., BROKERAGE
TypeResidential Townhouse,Attached
AgeConstructed Date: 2001
Square Footage1580 sqft
RoomsBed:3,Bath:4
Maint Fee330.41 / Monthly
Maint Fee Inclusions
Detail
Building
Bathroom Total4
Bedrooms Total3
Bedrooms Above Ground3
AppliancesDishwasher,Dryer,Refrigerator,Stove,Washer,Hood Fan
Architectural Style2 Level
Basement DevelopmentPartially finished
Basement TypeFull (Partially finished)
Constructed Date2001
Construction Style AttachmentAttached
Cooling TypeCentral air conditioning
Exterior FinishBrick,Vinyl siding
Fireplace PresentTrue
Fireplace Total2
Fire ProtectionSmoke Detectors
Foundation TypePoured Concrete
Half Bath Total1
Heating TypeForced air
Size Interior1580.0000
Stories Total2
TypeRow / Townhouse
Utility WaterMunicipal water
Land
Access TypeRoad access
Acreagefalse
AmenitiesHospital,Park,Place of Worship,Playground,Public Transit,Schools,Shopping
Landscape FeaturesLandscaped
SewerMunicipal sewage system
Surrounding
Ammenities Near ByHospital,Park,Place of Worship,Playground,Public Transit,Schools,Shopping
Community FeaturesQuiet Area,School Bus
Location DescriptionFrom Fanshawe Park Rd turn South onto Pinnacle Parkway then East onto Ambleside Dr
Zoning DescriptionR4-6,R5-6,R6-4
Other
FeaturesBalcony
BasementPartially finished,Full (Partially finished)
FireplaceTrue
HeatingForced air
Unit No.39
Remarks
Highly desirable North London 3 bedroom Condo with 3 full and 1 half baths. Recently renovations include new LVP flooring in the main floor living room and the addition of the den in the lower level and new flooring through the main living areas of he lower level. Great open concept floor plan and superior location in the quiet complex. A great alternative to a house for business professionals that want less maintenance but no compromise. Features include a large primary bedroom features his and hers walk in closets, Gas fire place in both the main floor living room and lower level family room. Fantastic location close to Massonville for shopping and Western University. (id:22211)
The listing data above is provided under copyright by the Canada Real Estate Association.
The listing data is deemed reliable but is not guaranteed accurate by Canada Real Estate Association nor RealMaster.
MLS®, REALTOR® & associated logos are trademarks of The Canadian Real Estate Association.
Location
Province:
Ontario
City:
London
Community:
North A
Room
Room
Level
Length
Width
Area
4pc Bathroom
Second
6.07
9.15
55.56
6'1'' x 9'2''
Bedroom
Second
8.92
14.34
127.94
8'11'' x 14'4''
Bedroom
Second
10.01
10.99
109.98
10'0'' x 11'0''
Full bathroom
Second
6.50
11.58
75.23
6'6'' x 11'7''
Primary Bedroom
Second
12.01
19.00
228.10
12'0'' x 19'0''
Storage
Bsmt
13.32
7.84
104.45
13'4'' x 7'10''
Utility
Bsmt
15.42
5.84
90.05
15'5'' x 5'10''
Den
Bsmt
11.25
12.93
145.47
11'3'' x 12'11''
4pc Bathroom
Bsmt
5.35
7.51
40.18
5'4'' x 7'6''
Recreation
Bsmt
12.93
13.85
178.97
12'11'' x 13'10''
2pc Bathroom
Main
2.99
5.51
16.46
3'0'' x 5'6''
Kitchen
Main
9.58
12.60
120.69
9'7'' x 12'7''
Dining
Main
9.68
11.58
112.09
9'8'' x 11'7''
Living
Main
9.58
19.49
186.70
9'7'' x 19'6''

