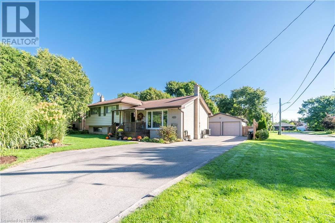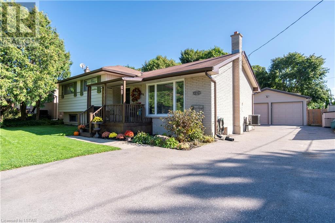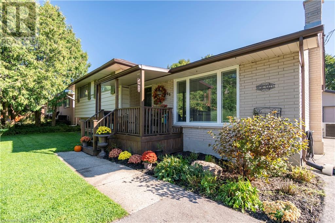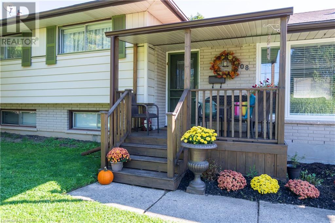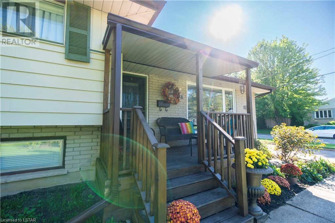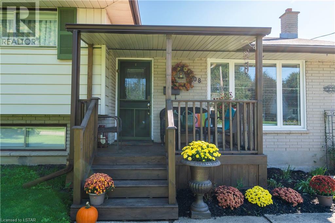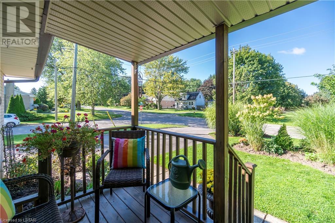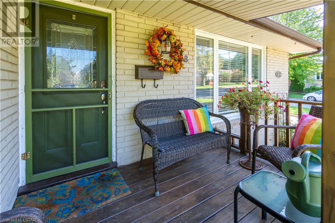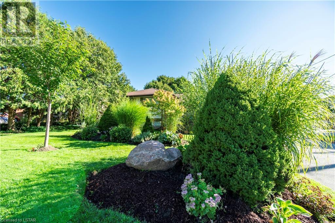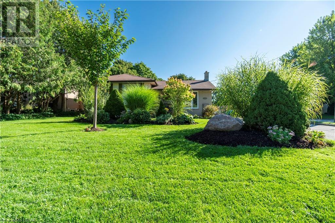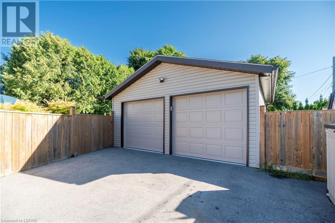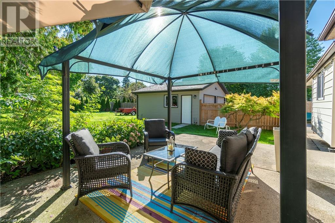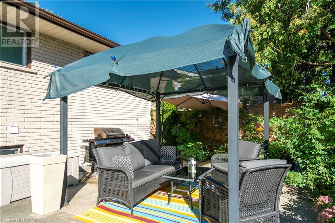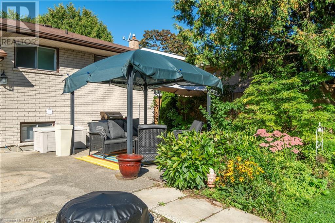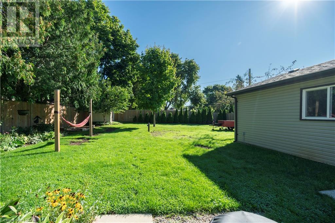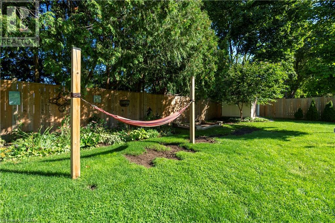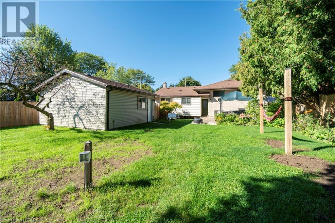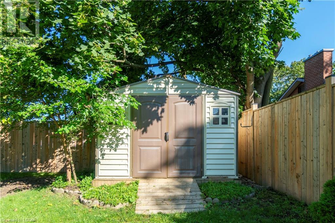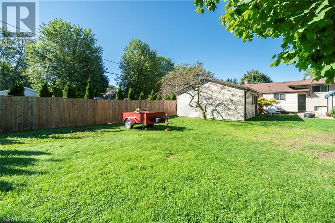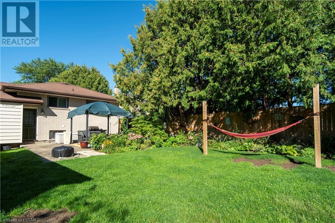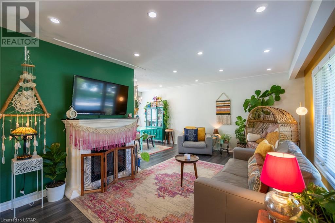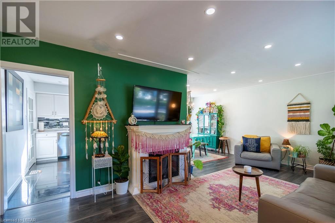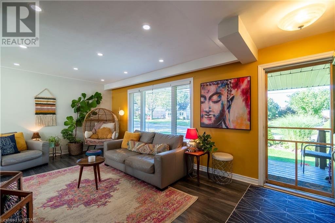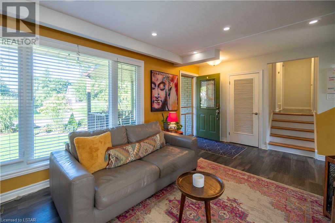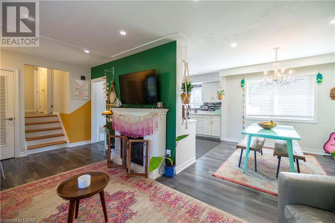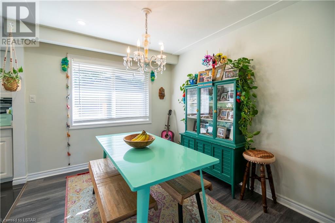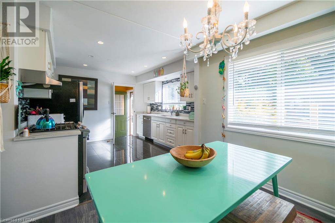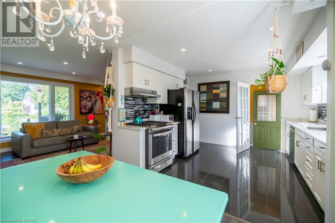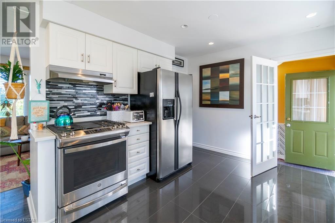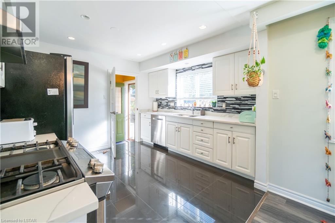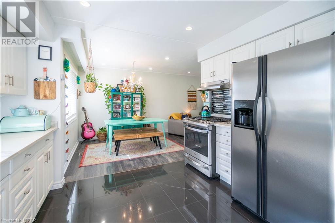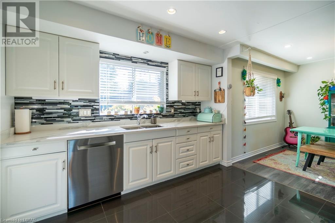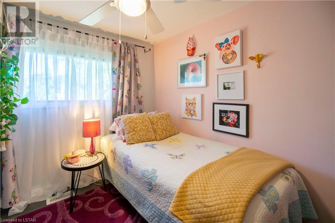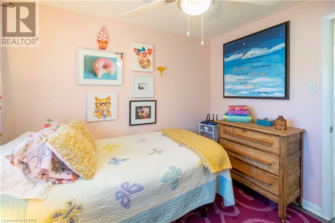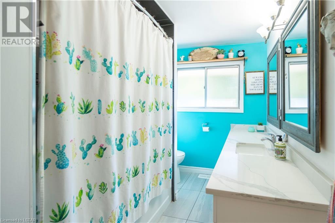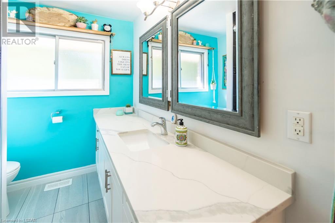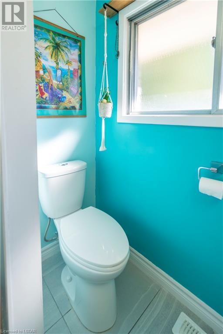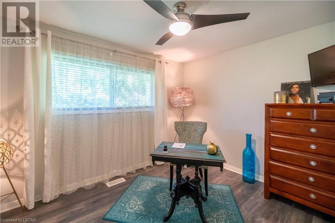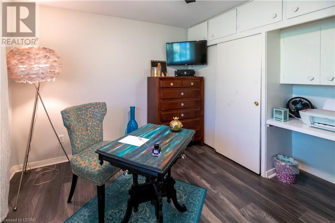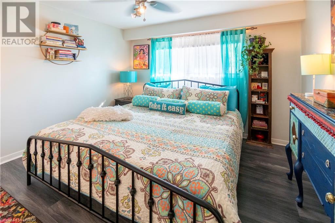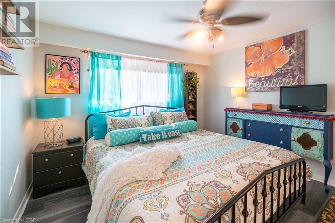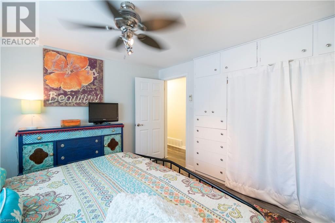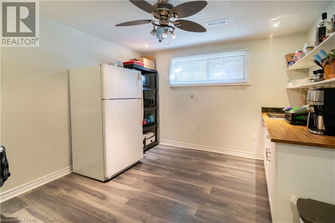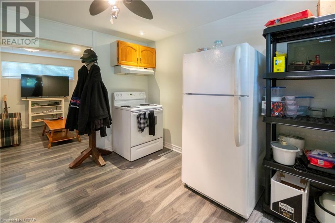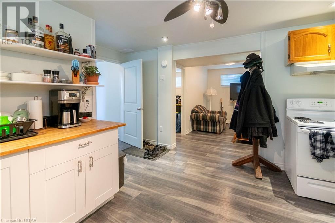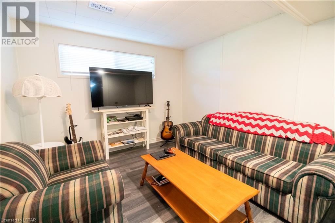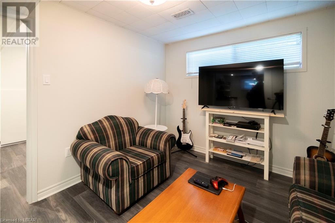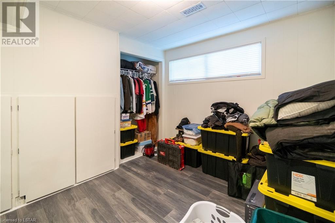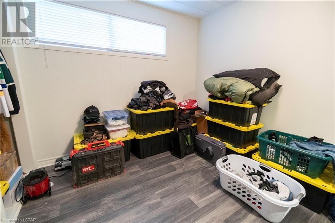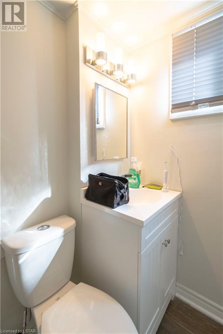- Ontario
- London
308 Mcnay St
CAD$634,900
CAD$634,900 Asking price
308 MCNAY StreetLondon, Ontario, N5Y1L9
Delisted
3+126| 1200 sqft
Listing information last updated on Tue Dec 19 2023 22:44:23 GMT-0500 (Eastern Standard Time)

Open Map
Log in to view more information
Go To LoginSummary
ID40486038
StatusDelisted
Ownership TypeFreehold
Brokered ByRE/MAX CENTRE CITY REALTY INC., BROKERAGE
TypeResidential House,Detached
Age
Land Sizeunder 1/2 acre
Square Footage1200 sqft
RoomsBed:3+1,Bath:2
Virtual Tour
Detail
Building
Bathroom Total2
Bedrooms Total4
Bedrooms Above Ground3
Bedrooms Below Ground1
AppliancesDishwasher,Dryer,Refrigerator,Stove,Washer
Basement DevelopmentPartially finished
Basement TypeFull (Partially finished)
Construction Style AttachmentDetached
Cooling TypeCentral air conditioning
Exterior FinishBrick,Vinyl siding
Fireplace PresentFalse
Foundation TypePoured Concrete
Heating FuelNatural gas
Heating TypeForced air
Size Interior1200.0000
TypeHouse
Utility WaterMunicipal water
Land
Size Total Textunder 1/2 acre
Acreagefalse
Landscape FeaturesLandscaped
SewerMunicipal sewage system
Surrounding
Location DescriptionHead North on McNay from Huron. House on East side of street.
Zoning DescriptionSFR
Other
FeaturesCorner Site,Paved driveway,In-Law Suite
BasementPartially finished,Full (Partially finished)
FireplaceFalse
HeatingForced air
Remarks
Welcome to your dream family home! Nestled in a peaceful and friendly neighborhood, this beautifully maintained 4-bedroom residence is a true gem. From its spacious interior to the lush, sprawling backyard, every aspect of this property is designed to offer comfort, convenience, and a warm sense of belonging. Property Highlights: Location: Situated in a lovely neighborhood, this home offers the perfect blend of suburban tranquility and urban convenience. Enjoy the benefits of a close-knit community while being just a stone's throw away from essential amenities, schools, and parks. Interior: As you step inside, you'll be greeted by bright and open spaces that instantly make you feel at home. The generously sized bedrooms provide ample room for relaxation and personalization, making this house ideal for families of all sizes. Layout: With its unique 4-level side split layout, this home provides a sense of separation and privacy while maintaining an open and connected feel. The lower level even features a convenient granny suite, perfect for guests or extended family members. Garage: Your vehicles and storage needs are well taken care of with a fully detached double car garage. Say goodbye to the hassle of street parking and enjoy the added security and convenience. Outdoor Space: Step into your own private oasis in the backyard, where mature trees provide shade and a serene atmosphere. It's an ideal spot for outdoor gatherings, gardening, or simply unwinding after a long day. Community: This property is situated in a family-friendly neighbourhood where neighbours become friends, and children can play safely. It's a place where community events and gatherings are common, fostering a true sense of belonging. Its thoughtful design, ample living space, and beautiful surroundings make it a haven for families looking for their forever home. Don't miss the opportunity to make this charming property your own and create a lifetime of cherished memories. (id:22211)
The listing data above is provided under copyright by the Canada Real Estate Association.
The listing data is deemed reliable but is not guaranteed accurate by Canada Real Estate Association nor RealMaster.
MLS®, REALTOR® & associated logos are trademarks of The Canadian Real Estate Association.
Location
Province:
Ontario
City:
London
Community:
East A
Room
Room
Level
Length
Width
Area
Bedroom
Second
9.42
8.01
75.38
9'5'' x 8'0''
Bedroom
Second
11.15
9.15
102.11
11'2'' x 9'2''
Primary Bedroom
Second
11.58
11.42
132.23
11'7'' x 11'5''
4pc Bathroom
Second
NaN
Measurements not available
Living
Lower
11.25
10.50
118.14
11'3'' x 10'6''
Kitchen
Lower
11.75
10.76
126.39
11'9'' x 10'9''
Bedroom
Lower
8.43
11.52
97.10
8'5'' x 11'6''
3pc Bathroom
Lower
NaN
Measurements not available
Kitchen
Main
11.58
10.33
119.69
11'7'' x 10'4''
Dining
Main
9.15
10.01
91.60
9'2'' x 10'0''
Living
Main
11.52
20.01
230.47
11'6'' x 20'0''

