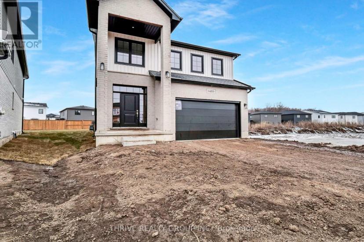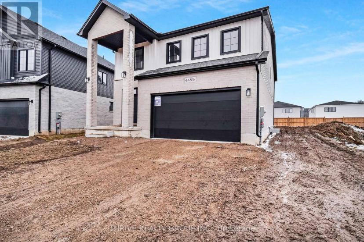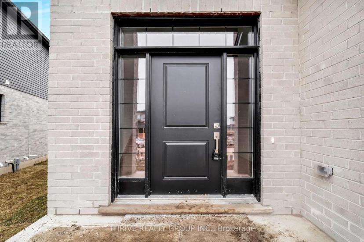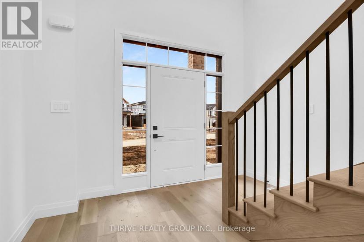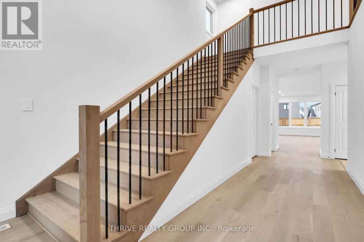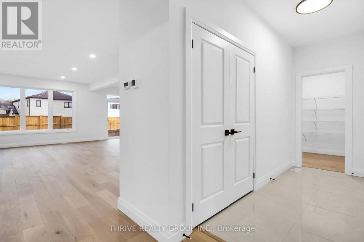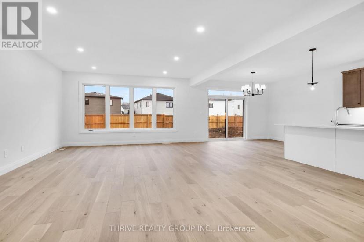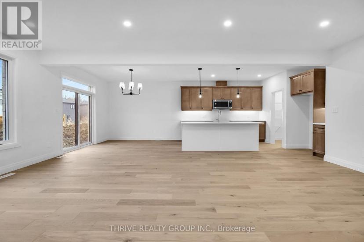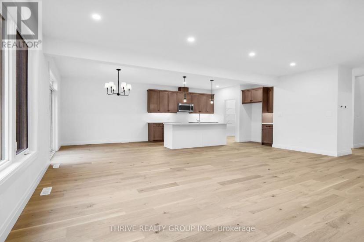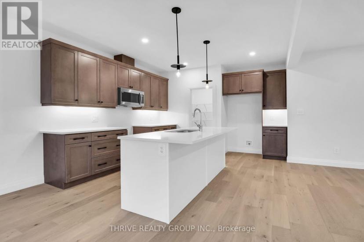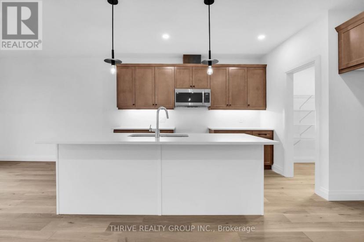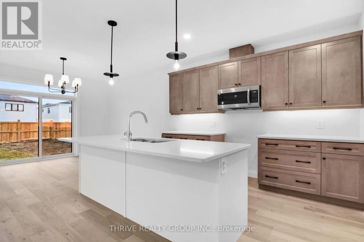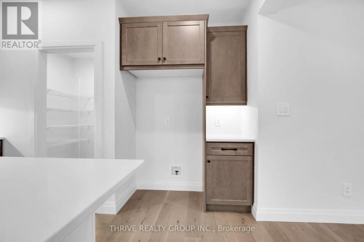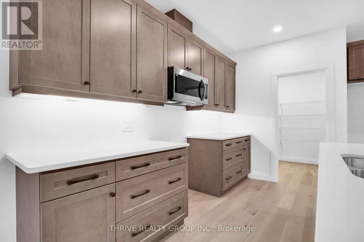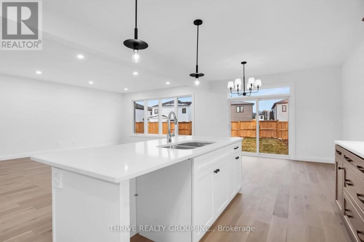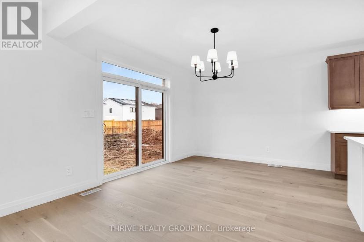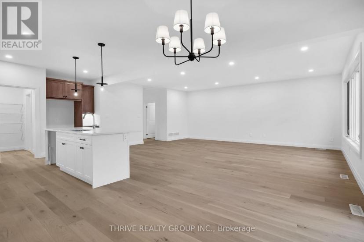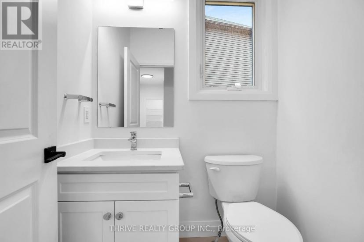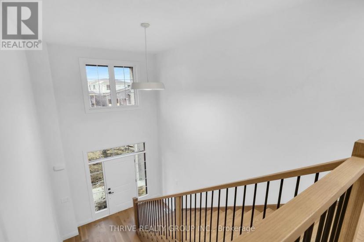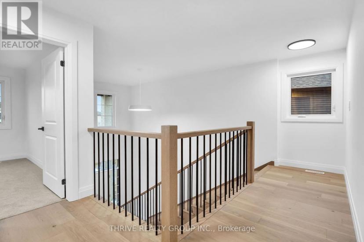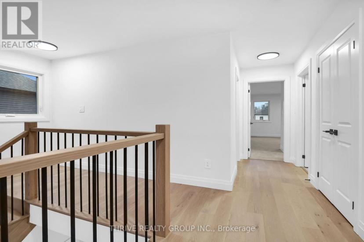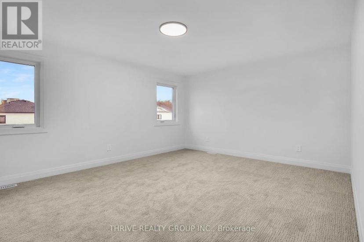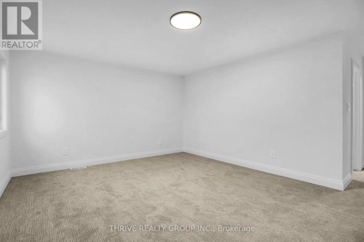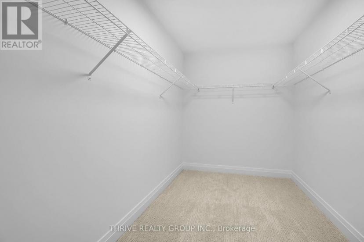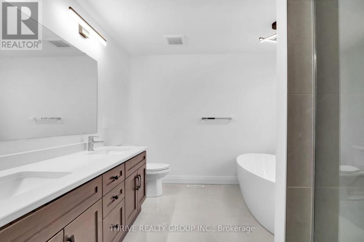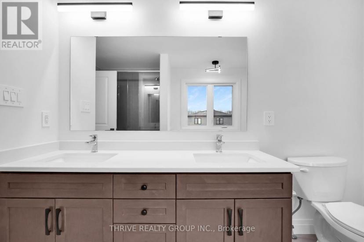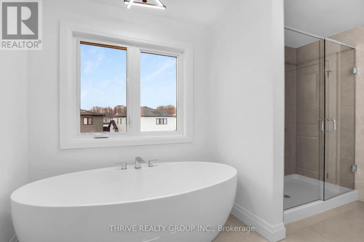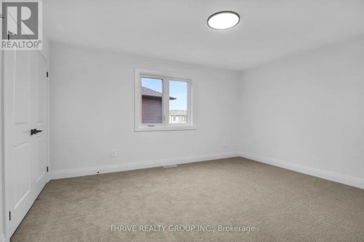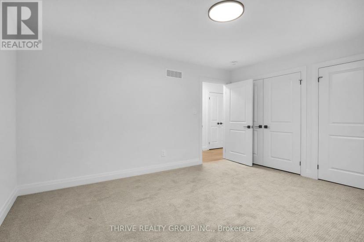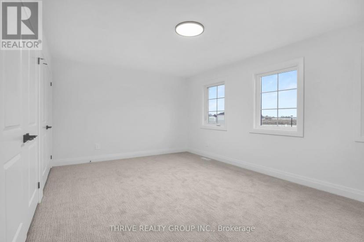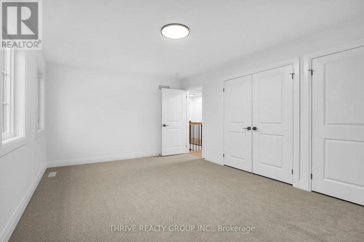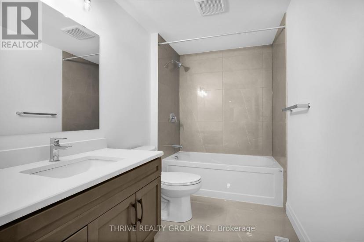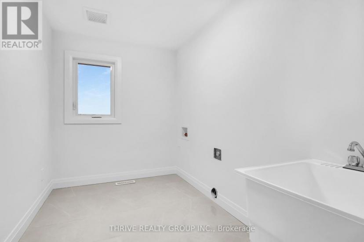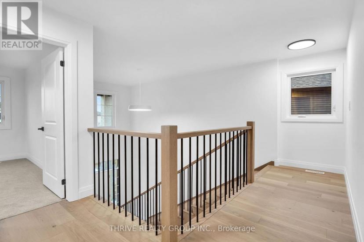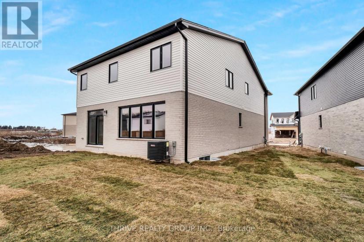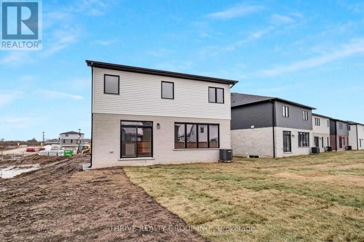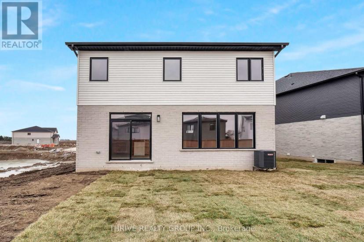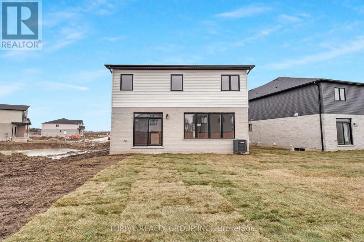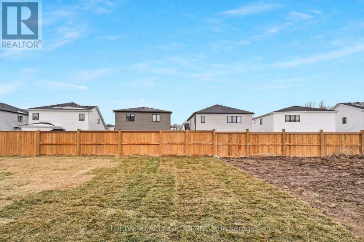- Ontario
- London
3072 Buroak Dr
CAD$869,900 Sale
3072 Buroak DrLondon, Ontario, N6G0Y2
334

Open Map
Log in to view more information
Go To LoginSummary
IDX8137656
StatusCurrent Listing
Ownership TypeFreehold
TypeResidential House,Detached
RoomsBed:3,Bath:3
Lot Size37.5 * 116 FT 37.5 x 116 FT ; 117.82X37.61X16.16 X29.40 X20.40Ft
Land Size37.5 x 116 FT ; 117.82X37.61X16.16 X29.40 X20.40Ft
Age
Listing Courtesy ofTHRIVE REALTY GROUP INC.
Detail
Building
Bathroom Total3
Bedrooms Total3
Bedrooms Above Ground3
Construction Style AttachmentDetached
Cooling TypeCentral air conditioning
Exterior FinishBrick,Vinyl siding
Fireplace PresentFalse
Heating FuelNatural gas
Heating TypeForced air
Size Interior
Stories Total2
Basement
Basement TypeFull
Land
Size Total Text37.5 x 116 FT ; 117.82X37.61X16.16 X29.40 X20.40Ft
Acreagefalse
AmenitiesSchools
Size Irregular37.5 x 116 FT ; 117.82X37.61X16.16 X29.40 X20.40Ft
Surrounding
Ammenities Near BySchools
BasementFull
FireplaceFalse
HeatingForced air
Remarks
WOW! This 3-bedroom, 2.5 bathroom HARLOW Model by Foxwood Homes in popular Gates of Hyde Park is to be built with Fall 2024 closing dates still available. Perfect to live-in with income or for investors - this plan includes an optional side entrance leading to the lower level. Offering 2078 square feet above grade, attached garage, crisp designer finishes throughout and a terrific open concept layout, this is the PERFECT family home in a growing community. The main floor offers a spacious great room, custom kitchen with island and quartz countertops, walk-through pantry, dining area, and direct access to your backyard. You will love the terrific open concept floorplan. Head upstairs to three spacious bedrooms, two bathrooms including primary ensuite with separate shower and freestanding bathtub, plus a separate laundry room. Premium location in Northwest London which is steps to two new school sites, shopping, walking trails and more. Welcome Home to Gates of Hyde Park! (id:22211)
The listing data above is provided under copyright by the Canada Real Estate Association.
The listing data is deemed reliable but is not guaranteed accurate by Canada Real Estate Association nor RealMaster.
MLS®, REALTOR® & associated logos are trademarks of The Canadian Real Estate Association.
Location
Province:
Ontario
City:
London
Community:
North S
Room
Room
Level
Length
Width
Area
Primary Bedroom
Second
4.57
3.66
16.73
4.57 m x 3.66 m
Bedroom 2
Second
3.43
3.96
13.58
3.43 m x 3.96 m
Bedroom 3
Second
5.26
3.35
17.62
5.26 m x 3.35 m
Laundry
Second
3.55
1.83
6.50
3.55 m x 1.83 m
Bathroom
Second
NaN
Measurements not available
Bathroom
Second
NaN
Measurements not available
Great
Main
4.27
5.99
25.58
4.27 m x 5.99 m
Kitchen
Main
3.66
3.20
11.71
3.66 m x 3.2 m
Dining
Main
3.66
3.07
11.24
3.66 m x 3.07 m

