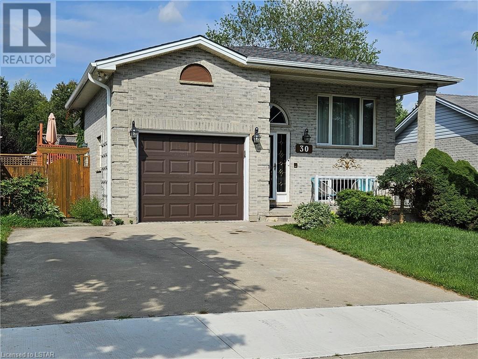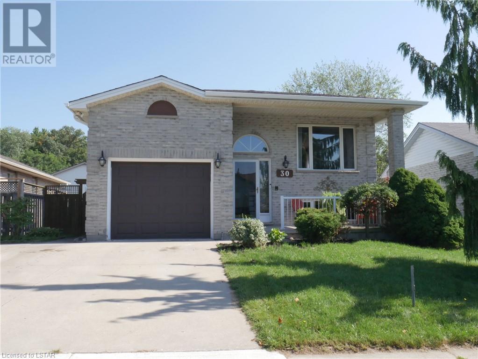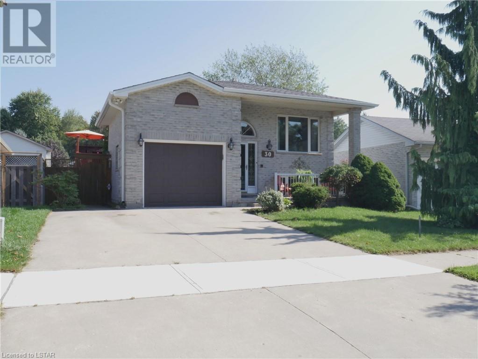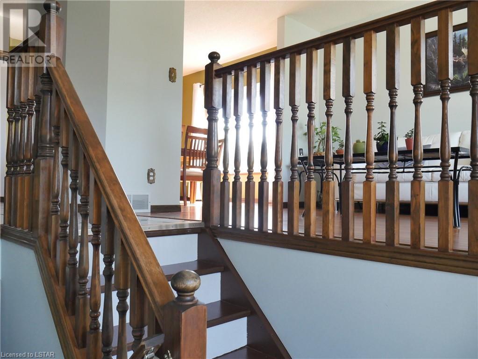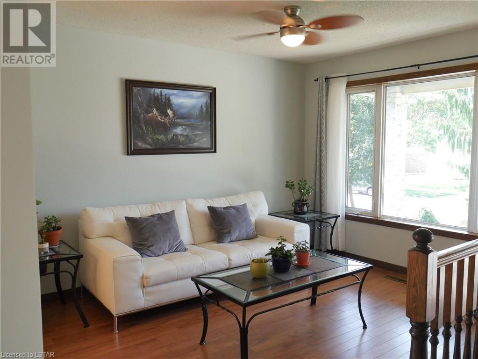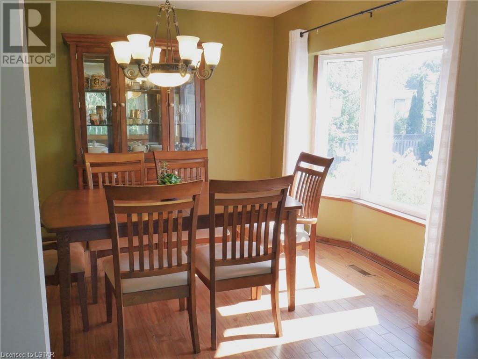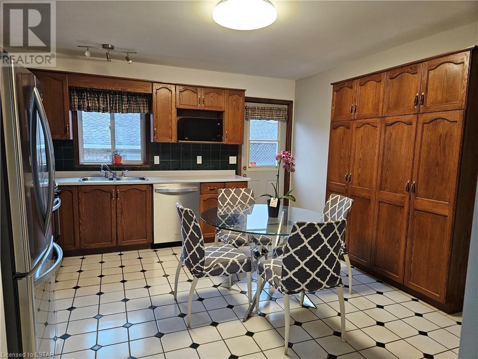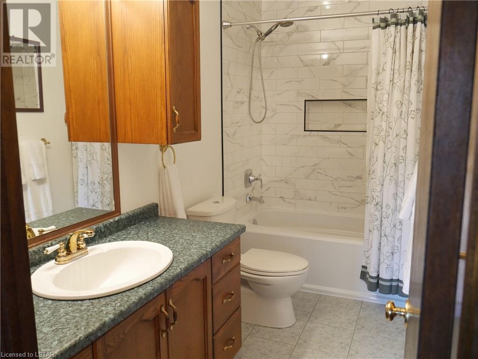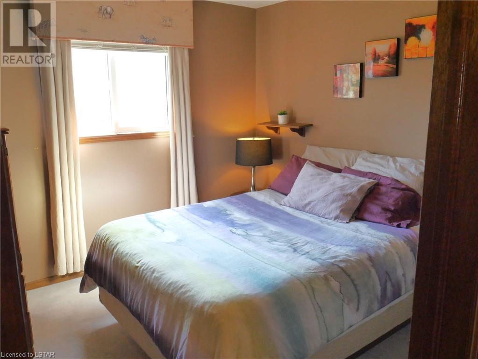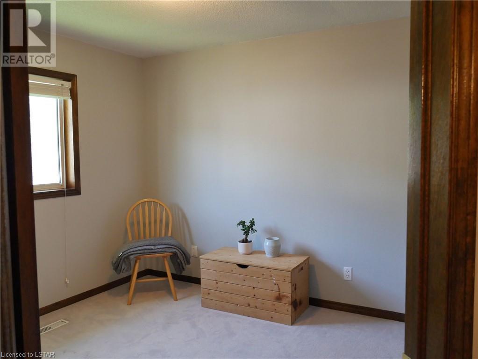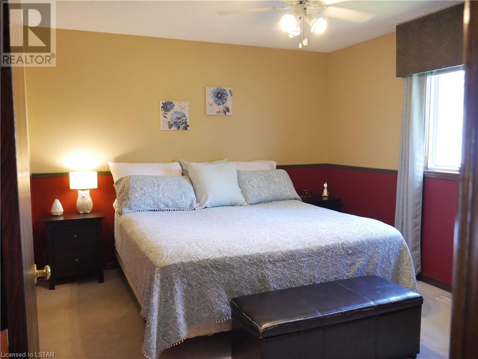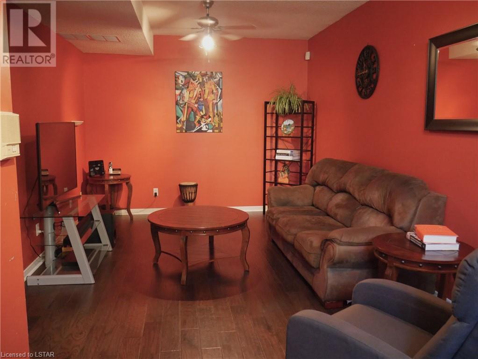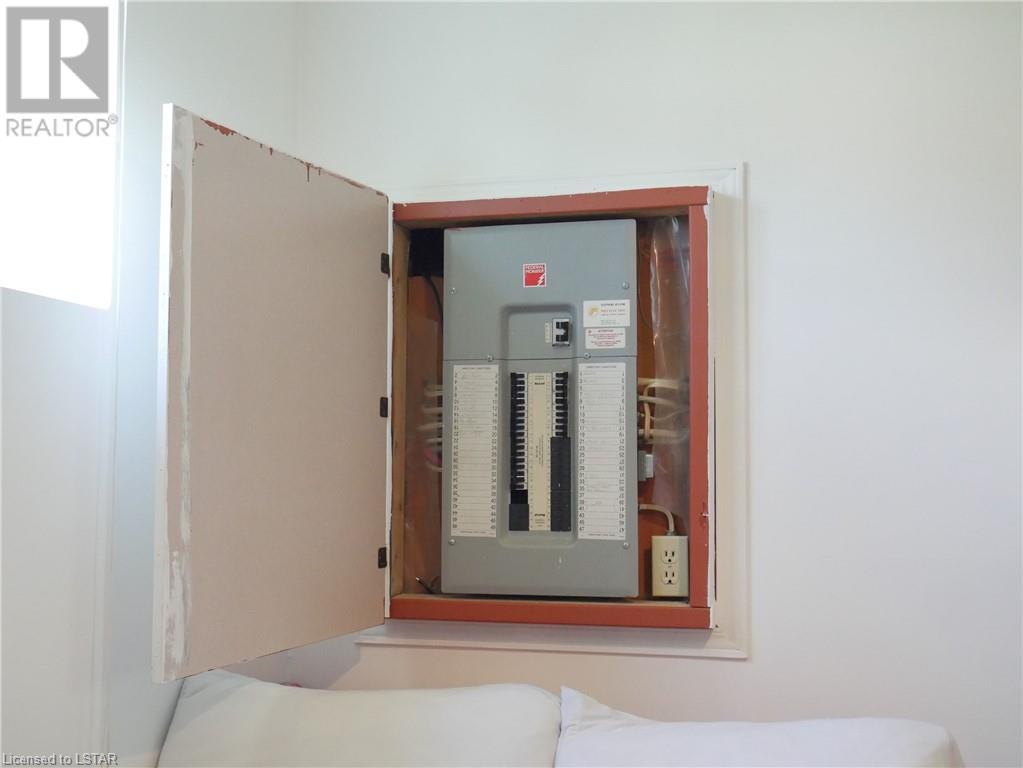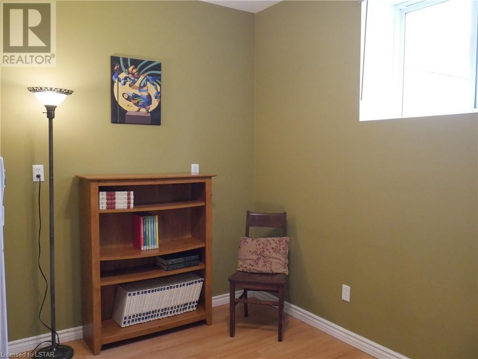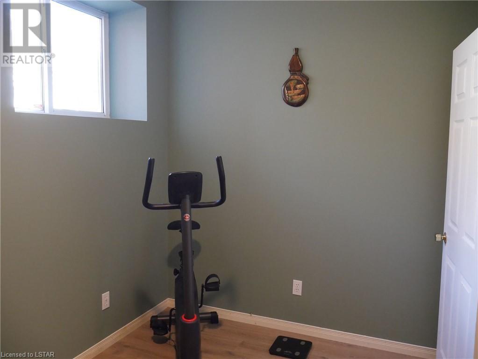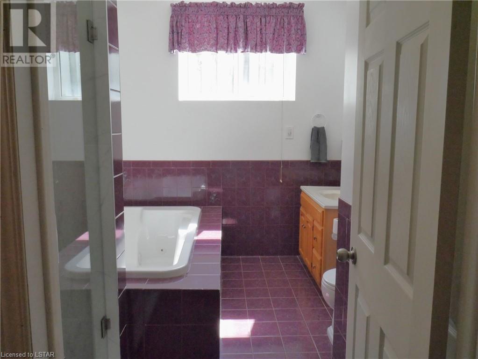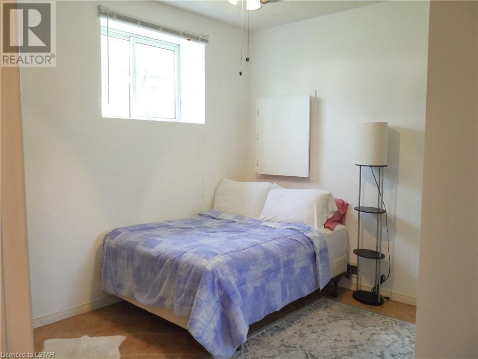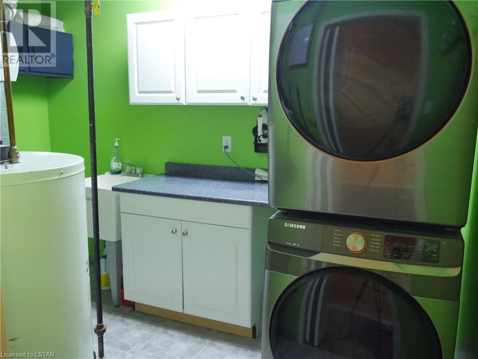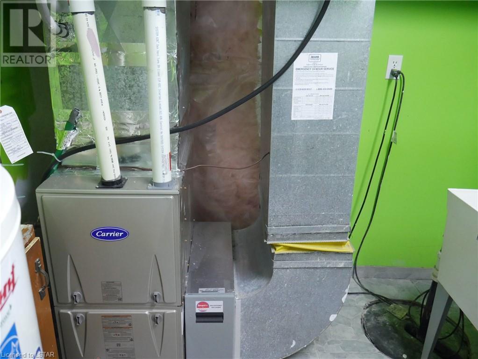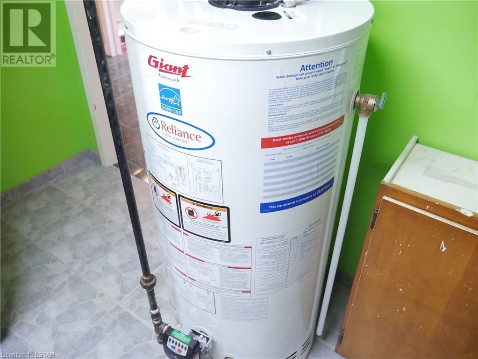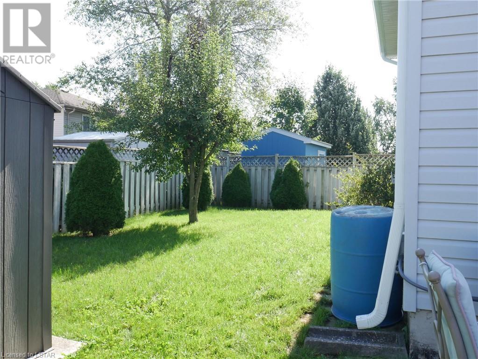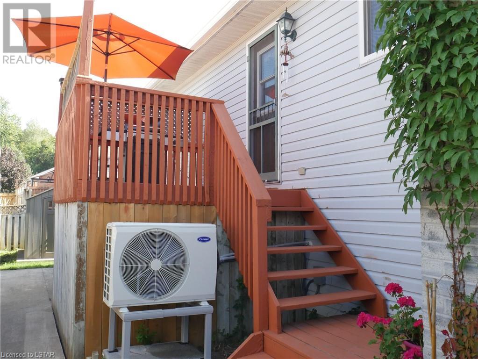- Ontario
- London
30 Bow St
CAD$624,900
CAD$624,900 Asking price
30 BOW StreetLondon, Ontario, N5V4V2
Delisted
3+123| 1140 sqft
Listing information last updated on Fri Dec 29 2023 01:02:21 GMT-0500 (Eastern Standard Time)

Open Map
Log in to view more information
Go To LoginSummary
ID40468344
StatusDelisted
Ownership TypeFreehold
Brokered ByPC275 REALTY INC.
TypeResidential House,Detached,Bungalow
AgeConstructed Date: 1995
Land Size0.097 ac|under 1/2 acre
Square Footage1140 sqft
RoomsBed:3+1,Bath:2
Virtual Tour
Detail
Building
Bathroom Total2
Bedrooms Total4
Bedrooms Above Ground3
Bedrooms Below Ground1
AppliancesCentral Vacuum,Dishwasher,Dryer,Refrigerator,Stove,Washer,Window Coverings
Architectural StyleRaised bungalow
Basement DevelopmentFinished
Basement TypeFull (Finished)
Constructed Date1995
Construction Style AttachmentDetached
Exterior FinishBrick,Vinyl siding
Fireplace PresentFalse
FixtureCeiling fans
Foundation TypePoured Concrete
Heating FuelNatural gas
Heating TypeForced air,Heat Pump
Size Interior1140.0000
Stories Total1
TypeHouse
Utility WaterMunicipal water
Land
Size Total0.097 ac|under 1/2 acre
Size Total Text0.097 ac|under 1/2 acre
Access TypeHighway access
Acreagefalse
AmenitiesHospital,Public Transit,Schools,Shopping
SewerMunicipal sewage system
Size Irregular0.097
Surrounding
Ammenities Near ByHospital,Public Transit,Schools,Shopping
Location DescriptionGore Rd to Marconi Blvd to Bow St.
Zoning DescriptionR1-4
Other
FeaturesSump Pump
BasementFinished,Full (Finished)
FireplaceFalse
HeatingForced air,Heat Pump
Remarks
Lovely and well maintained Raised Ranch located in quiet and mature neighbourhood. Upon entering this home it has an immediate effect of winning your attention with its splendid charm, refreshing atmosphere, natural light and high ceilings throughout both levels. Excellent layout that can benefit a family and the lower level can have potential use as an in-law/guest suite. Many updates include (2023) bath tub and super tall shower, furnace(Jul 2023), heat pump(heating and air cooling system)(Jul 2023) and much more. On the main floor there are 3 good size bdrms, living room, eat in kitchen, formal dining room and 4 pc bath. Lower level has spacious family room, 4th bdrm, Spa like 4 pc bathroom with 2 person jetted tub, separate tall shower, also 2 bonus rooms that have multi use as an office or guest rooms. Fenced yard with patio area and shed. Concrete double wide driveway to oversized garage with high ceiling. (id:22211)
The listing data above is provided under copyright by the Canada Real Estate Association.
The listing data is deemed reliable but is not guaranteed accurate by Canada Real Estate Association nor RealMaster.
MLS®, REALTOR® & associated logos are trademarks of The Canadian Real Estate Association.
Location
Province:
Ontario
City:
London
Community:
East I
Room
Room
Level
Length
Width
Area
4pc Bathroom
Lower
NaN
Measurements not available
Bonus
Lower
11.42
8.83
100.76
11'5'' x 8'10''
Laundry
Lower
10.99
7.51
82.58
11'0'' x 7'6''
Den
Lower
11.68
7.51
87.75
11'8'' x 7'6''
Bedroom
Lower
11.32
9.32
105.46
11'4'' x 9'4''
Recreation
Lower
25.66
11.15
286.19
25'8'' x 11'2''
4pc Bathroom
Main
NaN
Measurements not available
Bedroom
Main
10.33
10.07
104.09
10'4'' x 10'1''
Bedroom
Main
10.40
10.01
104.07
10'5'' x 10'0''
Primary Bedroom
Main
14.40
11.32
163.02
14'5'' x 11'4''
Kitchen/Dining
Main
14.40
13.25
190.90
14'5'' x 13'3''
Dining
Main
10.66
10.60
112.99
10'8'' x 10'7''
Living
Main
12.66
10.01
126.72
12'8'' x 10'0''

