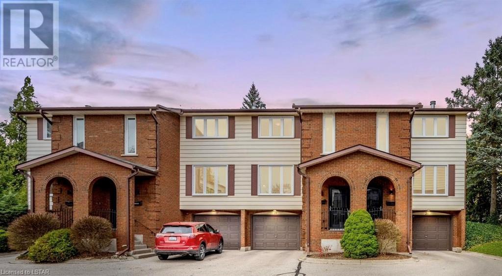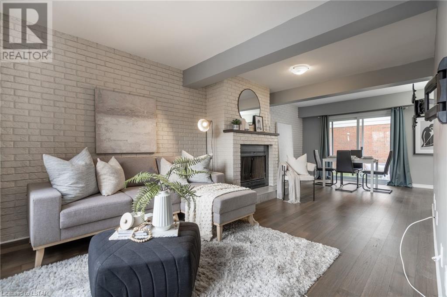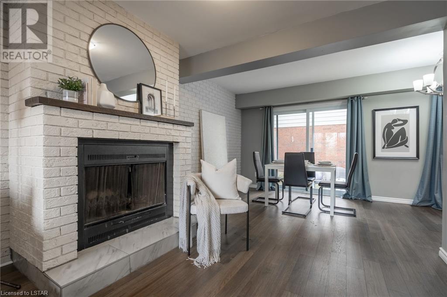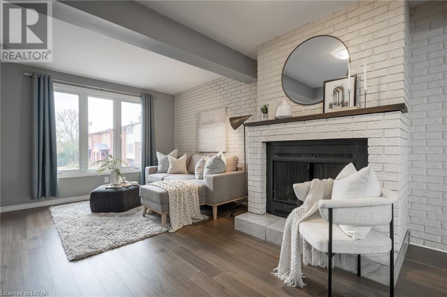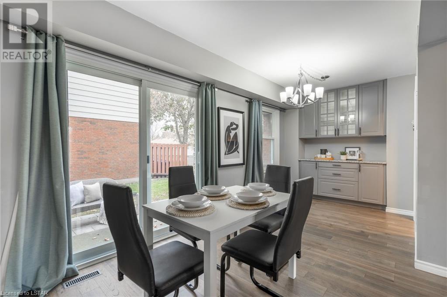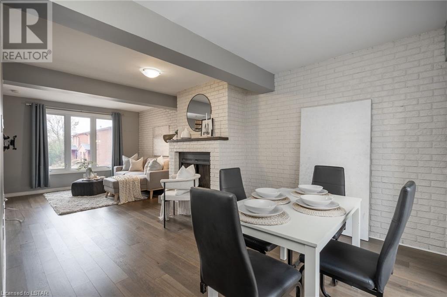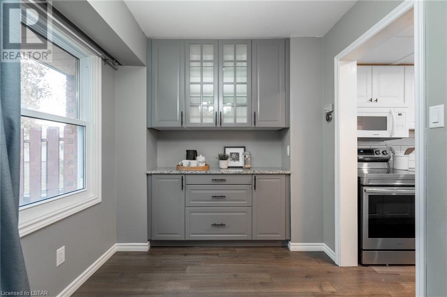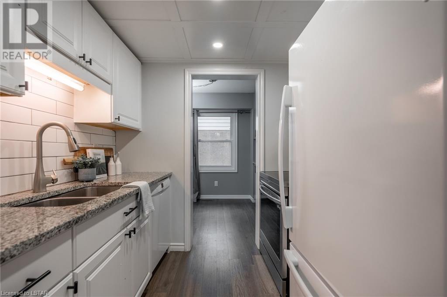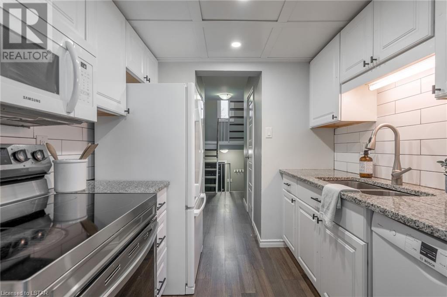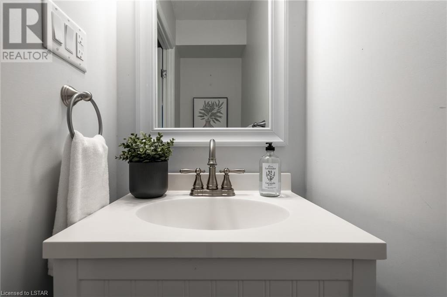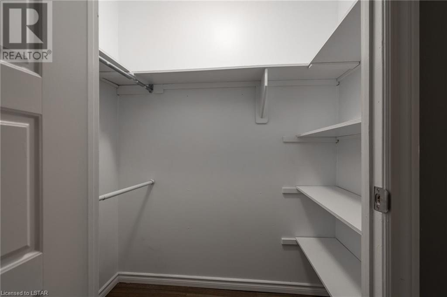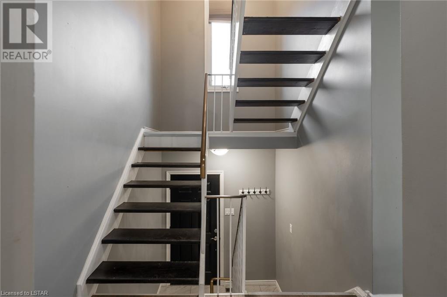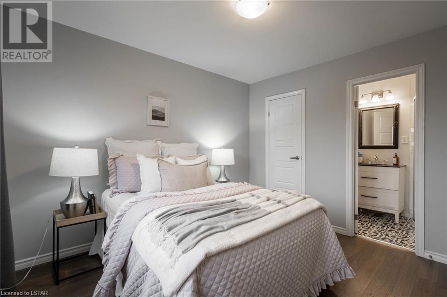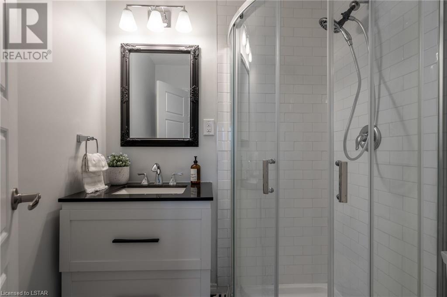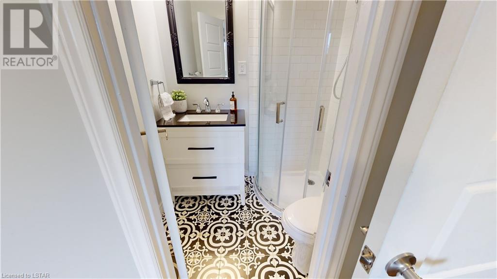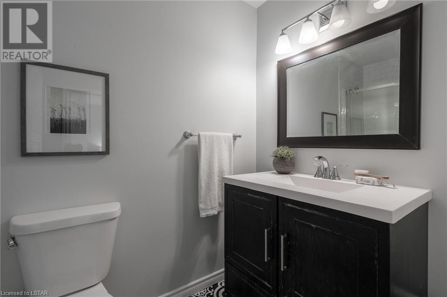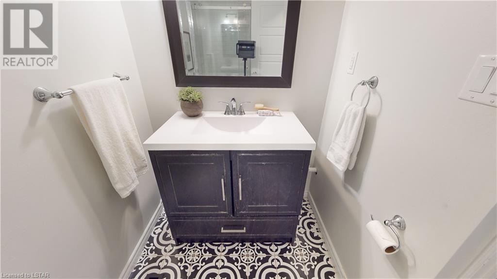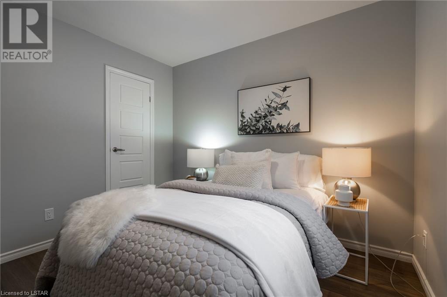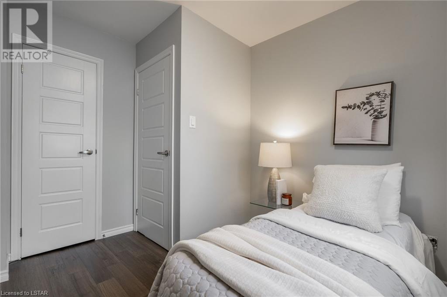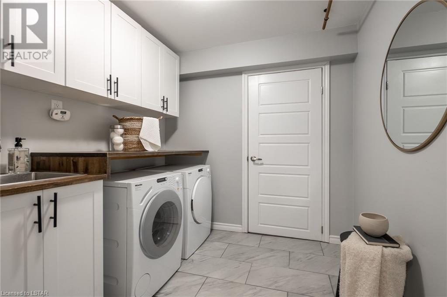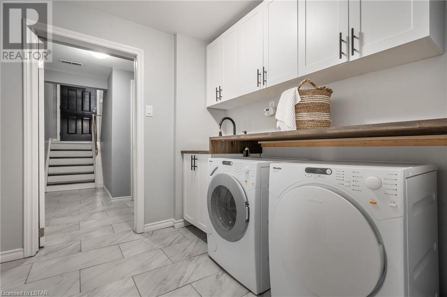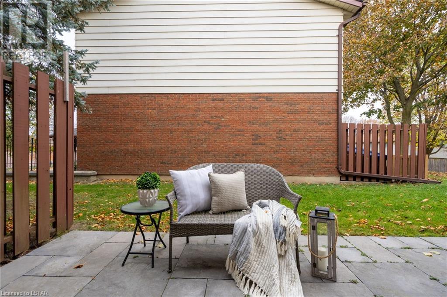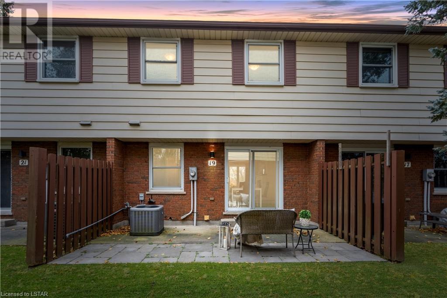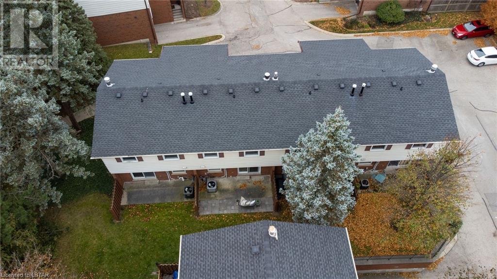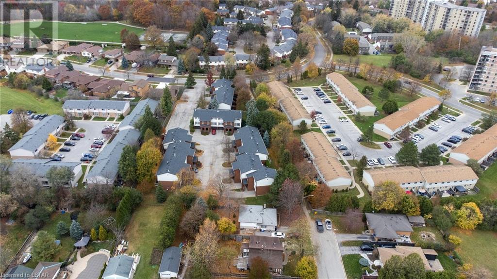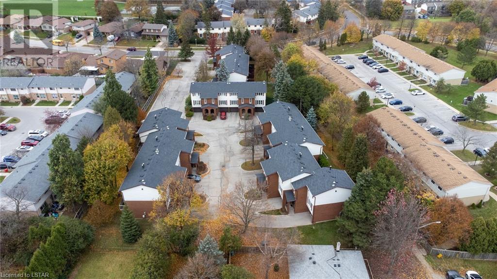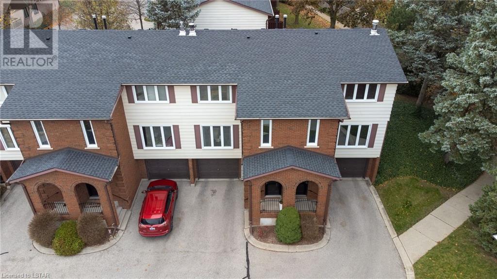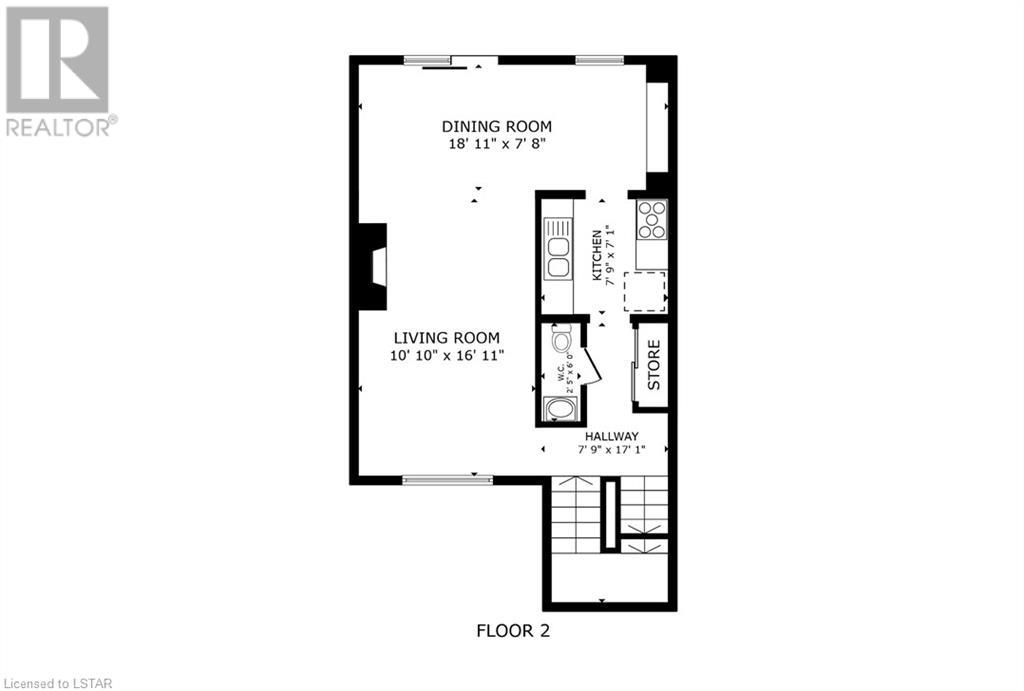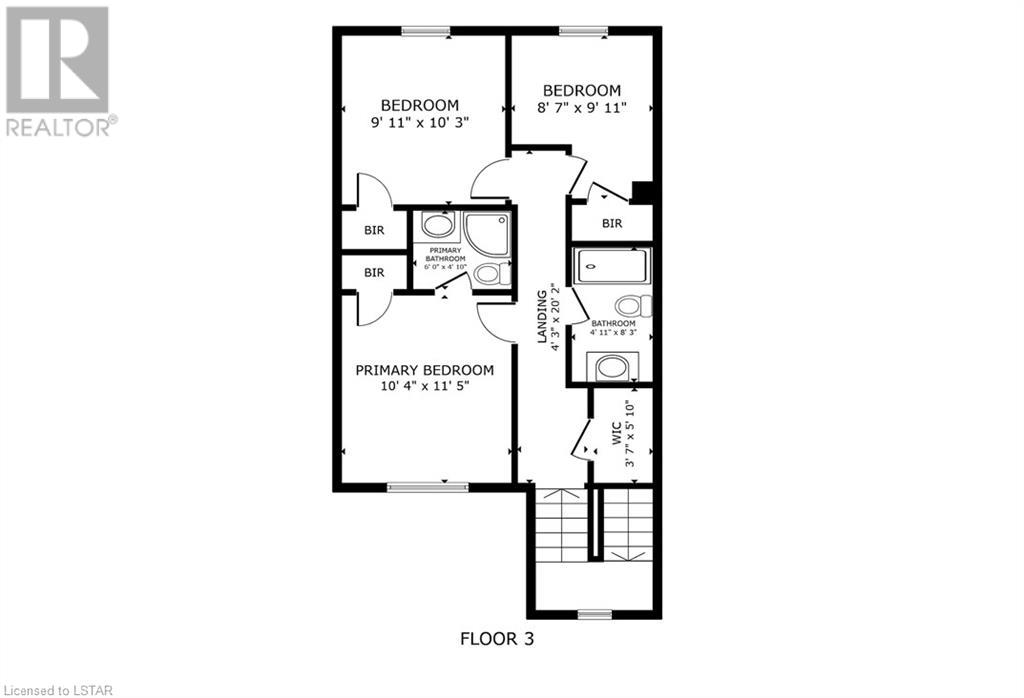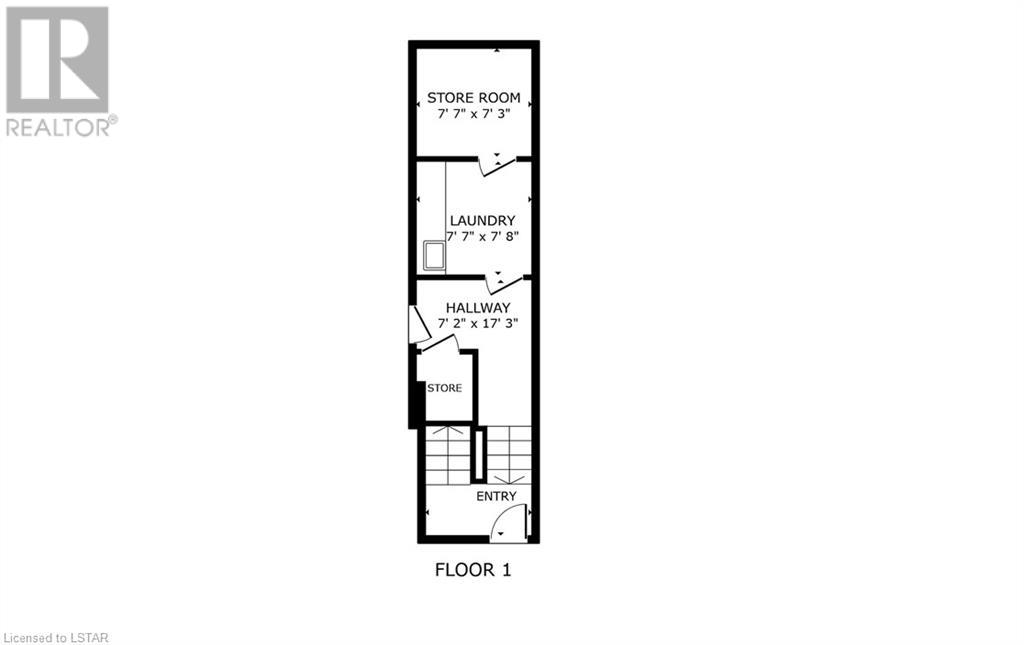- Ontario
- London
295 Wilkins St
CAD$449,900
CAD$449,900 Asking price
19 295 WILKINS StreetLondon, Ontario, N6C5C1
Delisted
332| 1380 sqft
Listing information last updated on Thu Dec 21 2023 08:36:35 GMT-0500 (Eastern Standard Time)

Open Map
Log in to view more information
Go To LoginSummary
ID40510939
StatusDelisted
Ownership TypeCondominium
Brokered ByHOMEOLOGY REAL ESTATE GROUP, BROKERAGE
TypeResidential Townhouse,Attached
AgeConstructed Date: 1979
Land Sizeunder 1/2 acre
Square Footage1380 sqft
RoomsBed:3,Bath:3
Maint Fee410 / Monthly
Maint Fee Inclusions
Virtual Tour
Detail
Building
Bathroom Total3
Bedrooms Total3
Bedrooms Above Ground3
AppliancesDishwasher,Dryer,Microwave,Refrigerator,Stove,Washer,Hood Fan
Architectural Style3 Level
Basement DevelopmentFinished
Basement TypePartial (Finished)
Constructed Date1979
Construction Style AttachmentAttached
Cooling TypeCentral air conditioning
Exterior FinishAluminum siding,Brick
Fireplace FuelWood
Fireplace PresentTrue
Fireplace Total1
Fireplace TypeOther - See remarks
Fire ProtectionSmoke Detectors
Foundation TypePoured Concrete
Half Bath Total1
Heating FuelNatural gas
Heating TypeForced air
Size Interior1380.0000
Stories Total3
TypeRow / Townhouse
Utility WaterMunicipal water
Land
Size Total Textunder 1/2 acre
Access TypeRoad access
Acreagefalse
AmenitiesGolf Nearby,Hospital,Park,Place of Worship,Playground,Public Transit,Schools,Shopping
Fence TypePartially fenced
Landscape FeaturesLandscaped
SewerMunicipal sewage system
Utilities
CableAvailable
ElectricityAvailable
Surrounding
Ammenities Near ByGolf Nearby,Hospital,Park,Place of Worship,Playground,Public Transit,Schools,Shopping
Community FeaturesCommunity Centre,School Bus
Location DescriptionHead east on Southdale Road,turn left onto Upper Queens Street,right onto Wilkins Street and right into the complex at 295 Wilkins,The property will be to your left.
Zoning DescriptionR5-3
Other
FeaturesAutomatic Garage Door Opener
BasementFinished,Partial (Finished)
FireplaceTrue
HeatingForced air
Unit No.19
Remarks
Welcome to 295 Wilkins Street. This 3-story townhome in South London offers a perfect blend of comfort, style, and convenience. Situated in the coveted Highland neighbourhood, this timeless home features a classic red brick exterior offering a lasting first impression. The main floor features a large living room with cozy wood fireplace and captivating white brick accent wall, creating a warm and welcoming environment next to the formal dining space with built-in coffee bar. The updated galley kitchen includes quartz countertops, ample cabinet space and pantry for your storage needs. Main floor is completed with convenient 2pc bathroom. An open staircase leads to the upper level, where three bedrooms offer comfort and privacy. The primary bedroom features a modern 3pc ensuite bathroom and walk-in closet. Upper level is also home to a 4pc main bath and bonus walk-in closet. Engineered hardwood flooring found on the main and upper levels adds sophistication and durability. The lower level boasts an upgraded laundry room with plenty of counter space, sink and cabinets, complemented by stylish tile flooring. This townhome also includes an attached garage and offers visitor parking, walking paths, and Mitches Park down the street. Commuting is easy with transit access, LHSC, shopping, and dining just a few minutes away. The 401 Highway and Downtown London are both less than 10 minutes from your doorstep. Don't miss the opportunity to make this South London townhouse your new home, where style, comfort and accessibility blend together for the perfect living experience. (id:22211)
The listing data above is provided under copyright by the Canada Real Estate Association.
The listing data is deemed reliable but is not guaranteed accurate by Canada Real Estate Association nor RealMaster.
MLS®, REALTOR® & associated logos are trademarks of The Canadian Real Estate Association.
Location
Province:
Ontario
City:
London
Community:
South R
Room
Room
Level
Length
Width
Area
Full bathroom
Second
NaN
Measurements not available
Primary Bedroom
Second
10.33
11.42
117.99
10'4'' x 11'5''
Bedroom
Second
9.91
10.24
101.42
9'11'' x 10'3''
Bedroom
Second
8.60
9.91
85.17
8'7'' x 9'11''
4pc Bathroom
Second
NaN
Measurements not available
Laundry
Lower
7.58
7.68
58.18
7'7'' x 7'8''
2pc Bathroom
Main
NaN
Measurements not available
Kitchen
Main
7.74
7.09
54.87
7'9'' x 7'1''
Dining
Main
18.93
7.68
145.33
18'11'' x 7'8''
Living
Main
10.83
16.93
183.29
10'10'' x 16'11''

