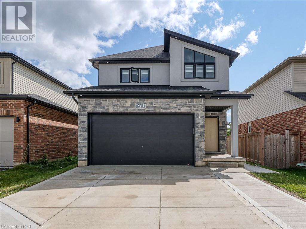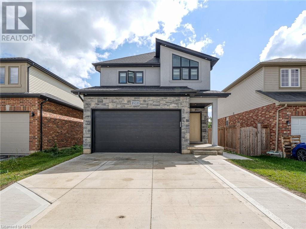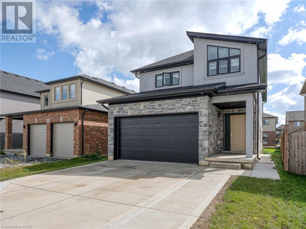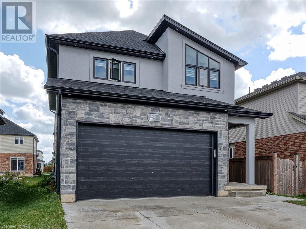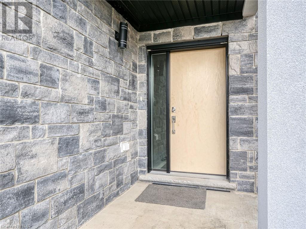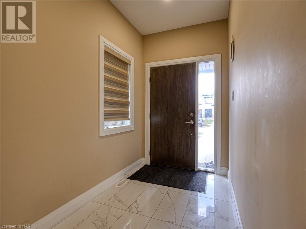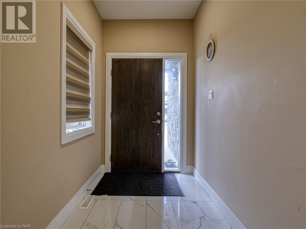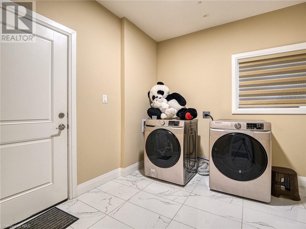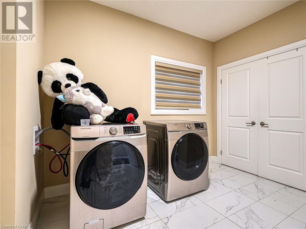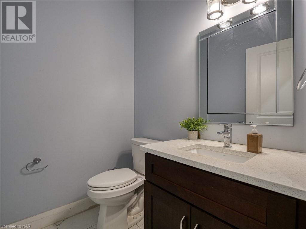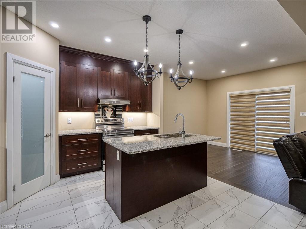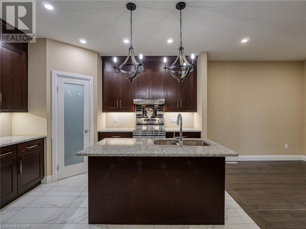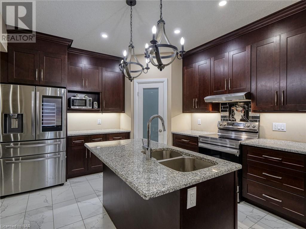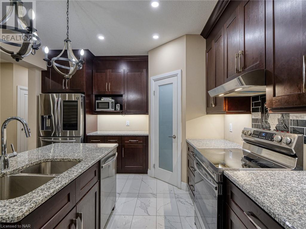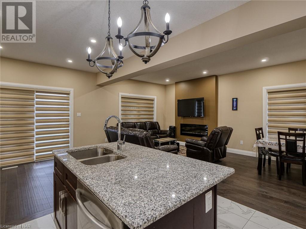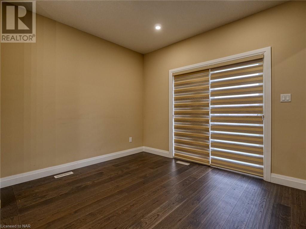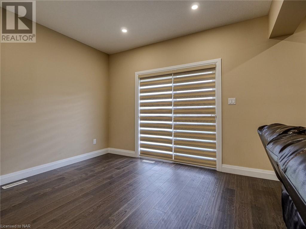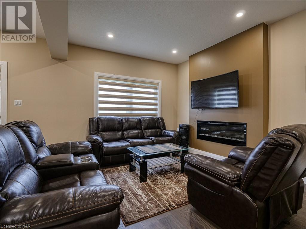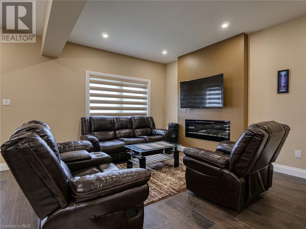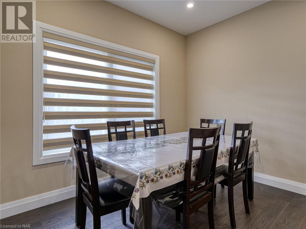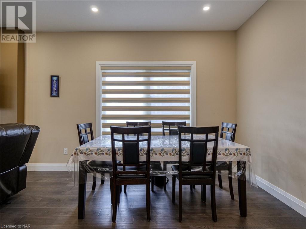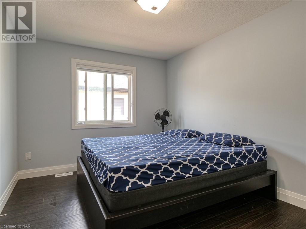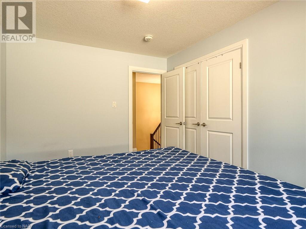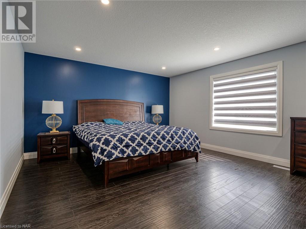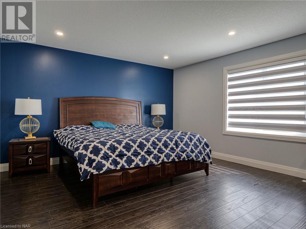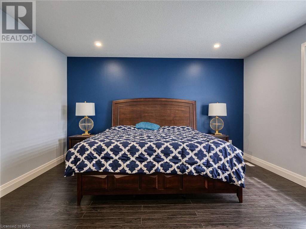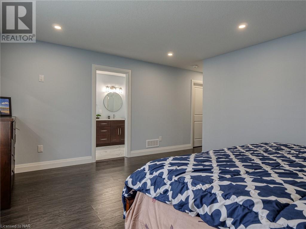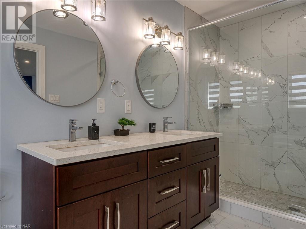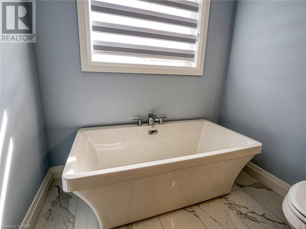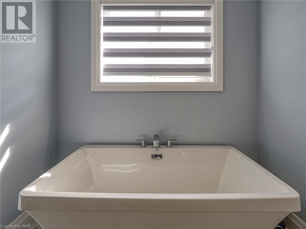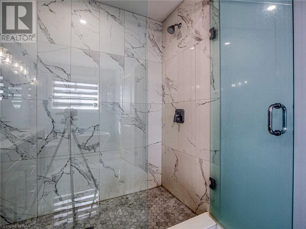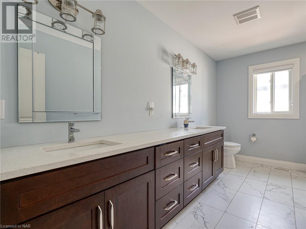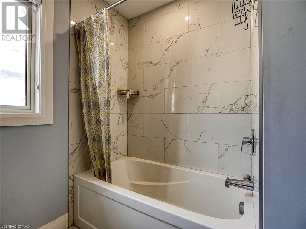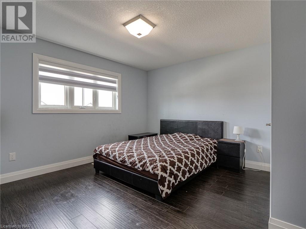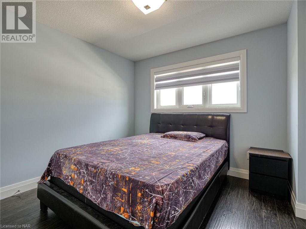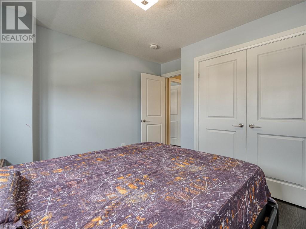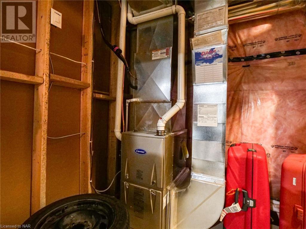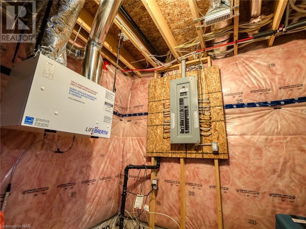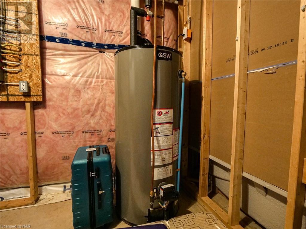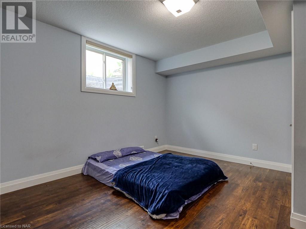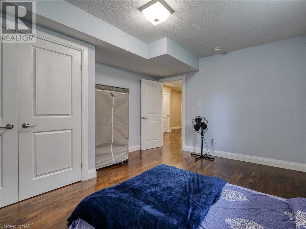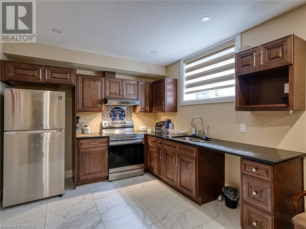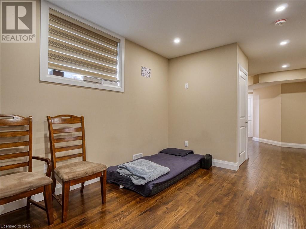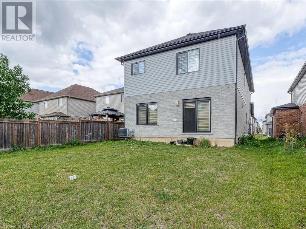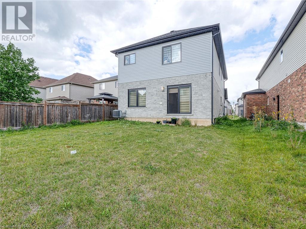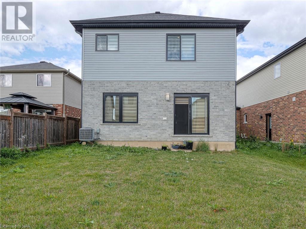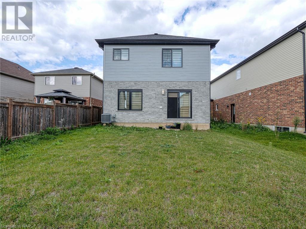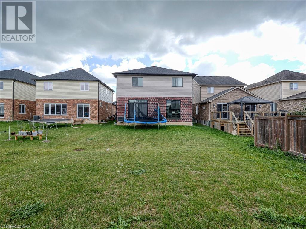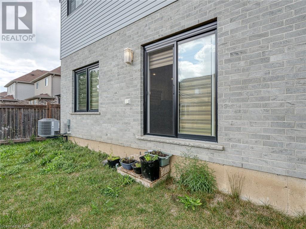- Ontario
- London
2911 Lemieux Walk
CAD$975,000
CAD$975,000 Asking price
2911 LEMIEUX WalkLondon, Ontario, N6L0A9
Delisted · Delisted ·
4+146| 2145 sqft
Listing information last updated on Tue Feb 20 2024 11:18:43 GMT-0500 (Eastern Standard Time)

Open Map
Log in to view more information
Go To LoginSummary
ID40484728
StatusDelisted
Ownership TypeFreehold
Brokered ByREVEL Realty Inc., Brokerage
TypeResidential House,Detached
Age
Land Sizeunder 1/2 acre
Square Footage2145 sqft
RoomsBed:4+1,Bath:4
Virtual Tour
Detail
Building
Bathroom Total4
Bedrooms Total5
Bedrooms Above Ground4
Bedrooms Below Ground1
AppliancesDishwasher,Dryer,Refrigerator,Stove,Washer
Architectural Style2 Level
Basement DevelopmentFinished
Basement TypeFull (Finished)
Construction Style AttachmentDetached
Cooling TypeCentral air conditioning
Exterior FinishBrick,Stone,Stucco
Fireplace PresentFalse
Foundation TypePoured Concrete
Half Bath Total1
Heating TypeForced air
Size Interior2145.0000
Stories Total2
TypeHouse
Utility WaterMunicipal water
Land
Size Total Textunder 1/2 acre
Acreagefalse
SewerMunicipal sewage system
Surrounding
Location DescriptionWHITE OAK ROAD TO BATEMAN TRAIL TO LEMIEUX WALK
Zoning DescriptionR1-3(21)
Other
FeaturesIn-Law Suite
BasementFinished,Full (Finished)
FireplaceFalse
HeatingForced air
Remarks
*FULLY FINISHED BASEMENT WITH SIDE ENTRANCE* Welcome to 2911 Lemieux Walk in one of the most quiet, peaceful and sought-after neighbourhood of South London. This home is boasting close to 2900 Sq ft of total finished living space. The exterior elevation of this home comes with a beautiful combination of stone and stucco with a parking space of 6 cars including the garage. Amazing open concept layout on the main level with the living room being flooded with natural light all day long. Extended cabinets with crown moulding, granite countertops in the kitchen, this home is loaded with upgrades. Access to the home from garage through the mud room. On the second level you will find 4 bedrooms and 2 full washrooms. The master bedroom comes with a spacious walk in closet and attached 5-pc ensuite. Fully finished basement with the entrance from the side comes with one additional bedroom, one bathroom, fully equipped kitchen and separate laundry which gives you an opportunity for a perfect in-law suite. This home is a perfect turn key project waiting for you to come and call it your next home!! (id:22211)
The listing data above is provided under copyright by the Canada Real Estate Association.
The listing data is deemed reliable but is not guaranteed accurate by Canada Real Estate Association nor RealMaster.
MLS®, REALTOR® & associated logos are trademarks of The Canadian Real Estate Association.
Location
Province:
Ontario
City:
London
Community:
South W
Room
Room
Level
Length
Width
Area
Full bathroom
Second
NaN
Measurements not available
5pc Bathroom
Second
NaN
Measurements not available
Bedroom
Second
12.40
12.50
155.02
12'5'' x 12'6''
Bedroom
Second
11.84
10.83
128.23
11'10'' x 10'10''
Bedroom
Second
10.50
10.01
105.06
10'6'' x 10'0''
Primary Bedroom
Second
16.34
14.01
228.89
16'4'' x 14'0''
4pc Bathroom
Bsmt
NaN
Measurements not available
Bedroom
Bsmt
10.83
13.68
148.12
10'10'' x 13'8''
Laundry
Main
NaN
Measurements not available
2pc Bathroom
Main
NaN
Measurements not available
Kitchen
Main
15.32
10.99
168.40
15'4'' x 11'0''
Dining
Main
10.17
10.99
111.78
10'2'' x 11'0''
Great
Main
22.57
11.75
265.12
22'7'' x 11'9''

