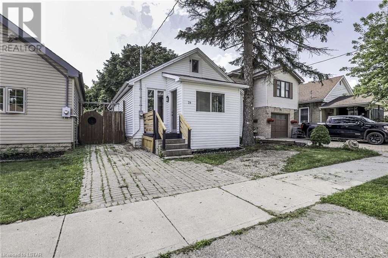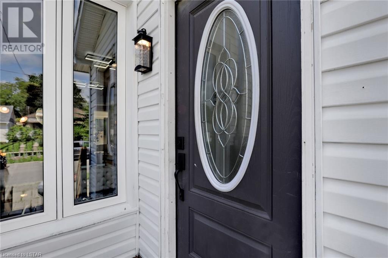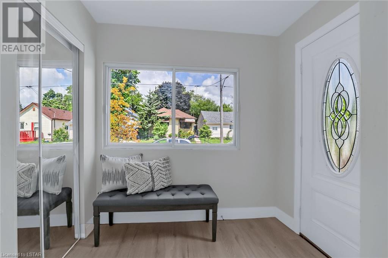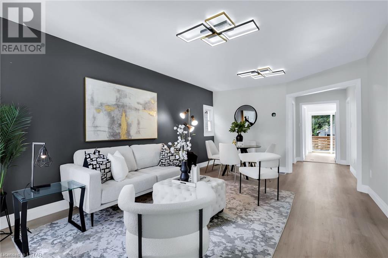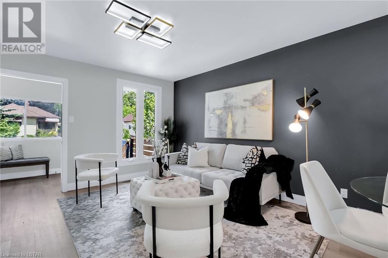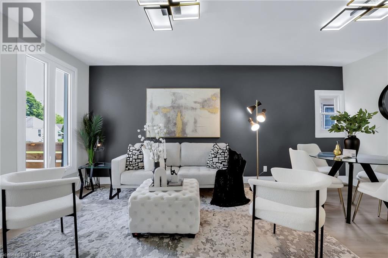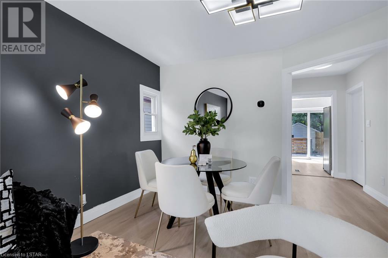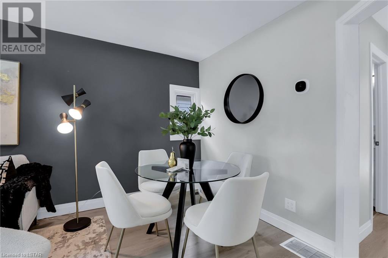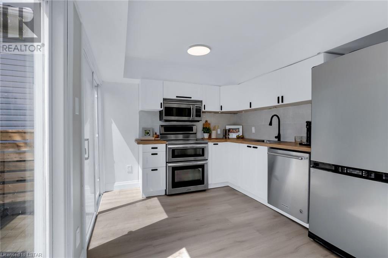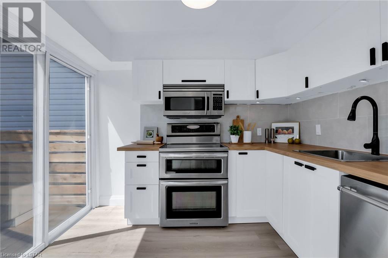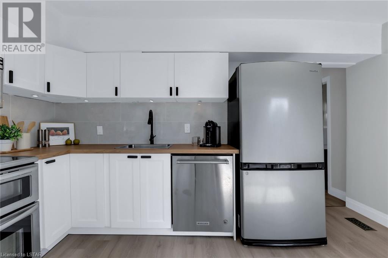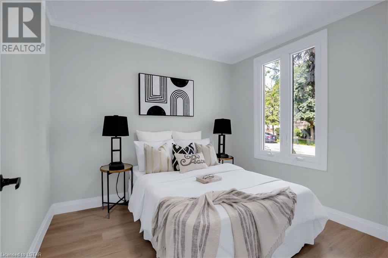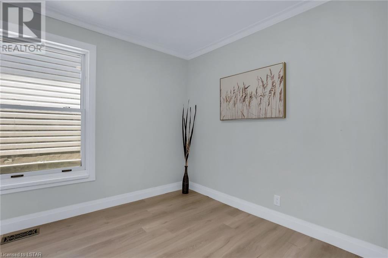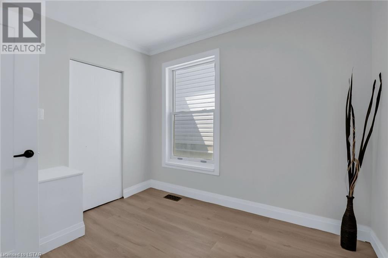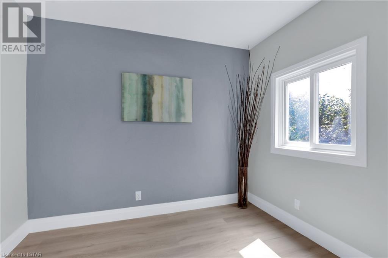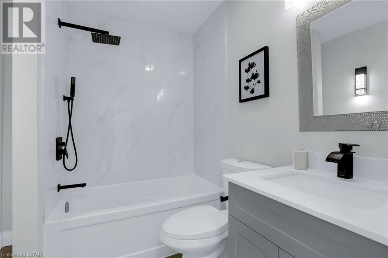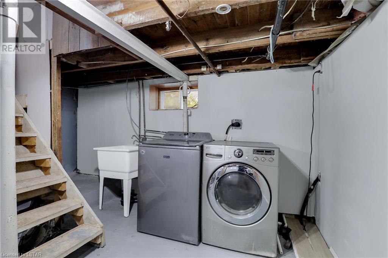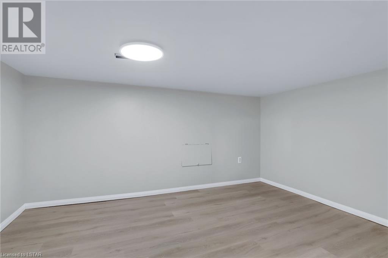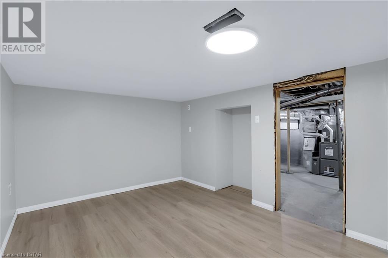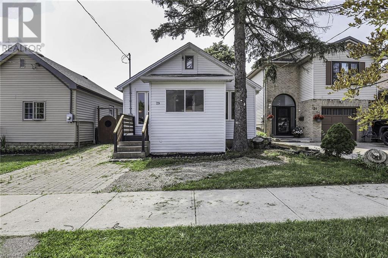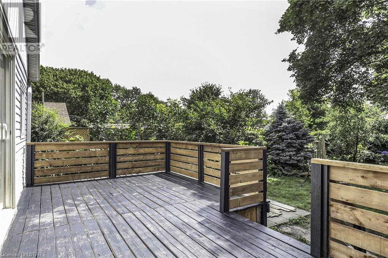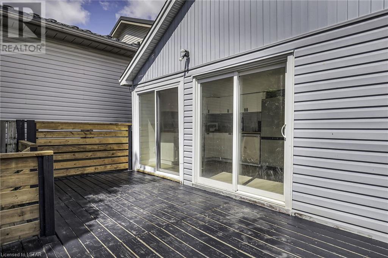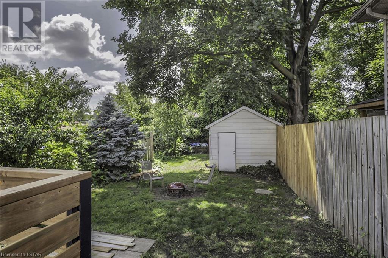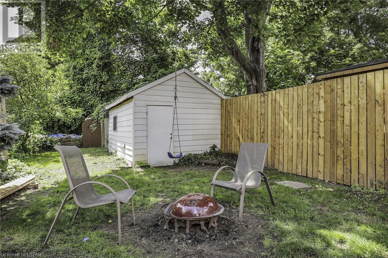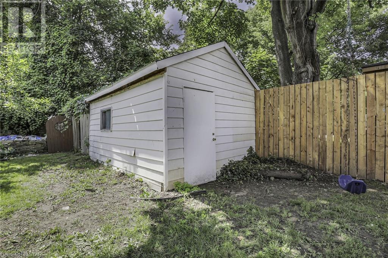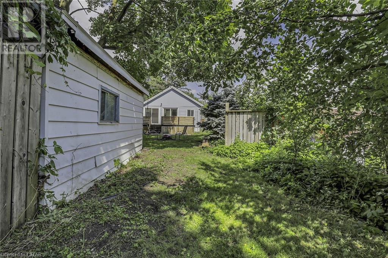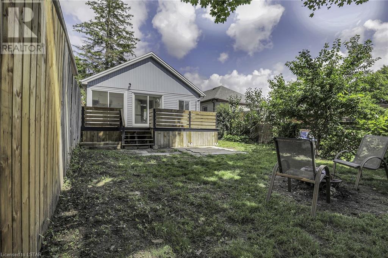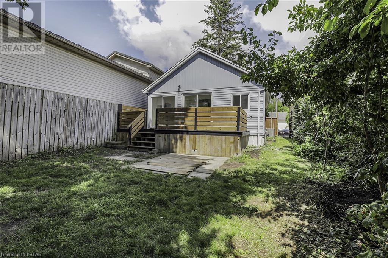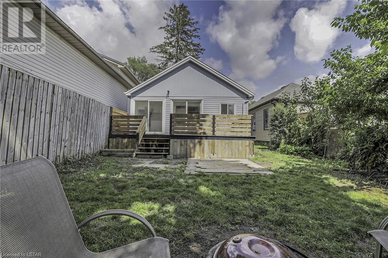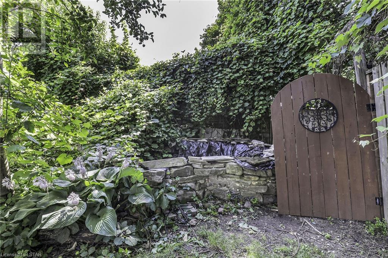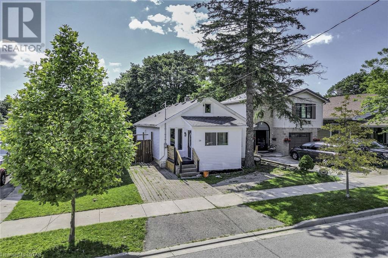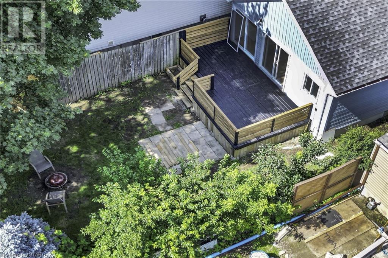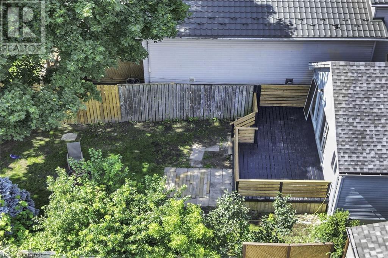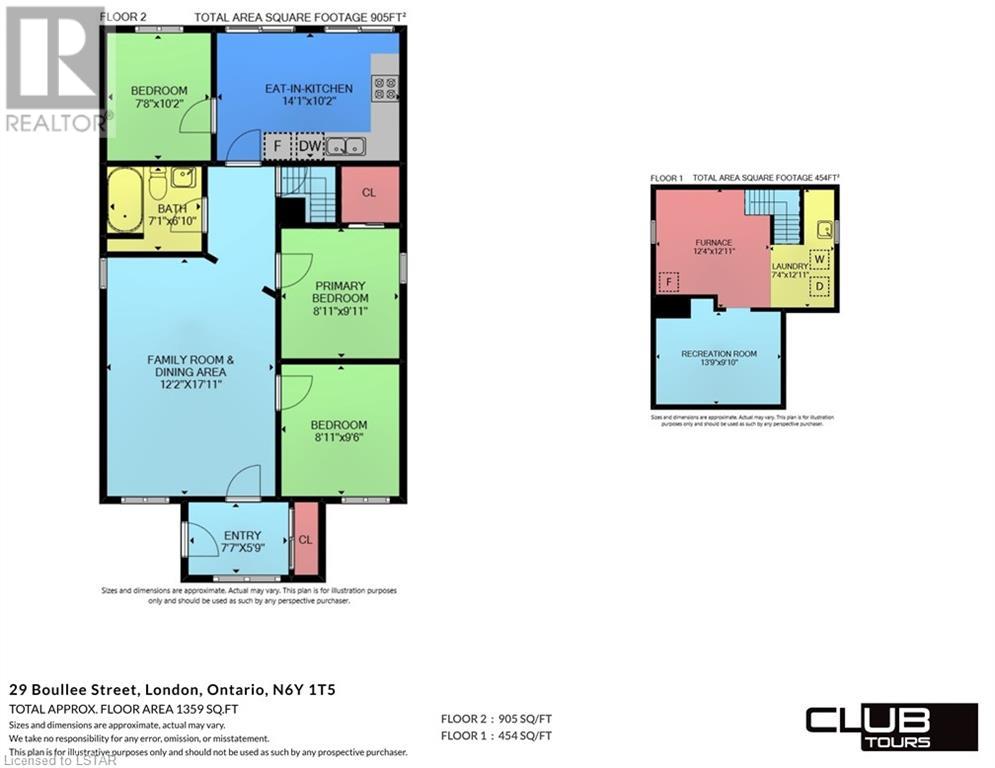- Ontario
- London
29 Boullee St
CAD$499,000
CAD$499,000 Asking price
29 BOULLEE StreetLondon, Ontario, N5Y1T5
Delisted · Delisted ·
312| 905 sqft
Listing information last updated on Tue Jan 30 2024 08:14:19 GMT-0500 (Eastern Standard Time)

Open Map
Log in to view more information
Go To LoginSummary
ID40512118
StatusDelisted
Ownership TypeFreehold
Brokered ByKELLER WILLIAMS LIFESTYLES REALTY, BROKERAGE
TypeResidential House,Detached,Bungalow
Age
Land Sizeunder 1/2 acre
Square Footage905 sqft
RoomsBed:3,Bath:1
Virtual Tour
Detail
Building
Bathroom Total1
Bedrooms Total3
Bedrooms Above Ground3
AppliancesDishwasher,Dryer,Refrigerator,Stove,Washer,Microwave Built-in
Architectural StyleBungalow
Basement DevelopmentPartially finished
Basement TypeFull (Partially finished)
Construction Style AttachmentDetached
Cooling TypeCentral air conditioning
Exterior FinishVinyl siding
Fireplace PresentFalse
Fire ProtectionNone
Heating FuelNatural gas
Heating TypeForced air
Size Interior905.0000
Stories Total1
TypeHouse
Utility WaterMunicipal water
Land
Size Total Textunder 1/2 acre
Acreagefalse
AmenitiesAirport,Park,Place of Worship,Playground,Public Transit,Schools,Shopping
SewerMunicipal sewage system
Utilities
CableAvailable
ElectricityAvailable
Natural GasAvailable
TelephoneAvailable
Surrounding
Ammenities Near ByAirport,Park,Place of Worship,Playground,Public Transit,Schools,Shopping
Community FeaturesQuiet Area,School Bus
Location DescriptionTURN NORTH ON OXFORD AT BOULLEE. PROPERTY ON THE LEFT SIDE.
Zoning DescriptionR1-1
BasementPartially finished,Full (Partially finished)
FireplaceFalse
HeatingForced air
Remarks
Welcome to this fully renovated 3-bedroom bungalow, ideally situated near Fanshawe College. This is anexcellent investment opportunity for both first-time homebuyers and investors alike. With its modernupgrades, ideal location, and charming backyard, it offers a delightful and comfortable living experience.Upon entering, you'll immediately notice the abundance of natural light that fills the space, creating a warmand inviting atmosphere. The open layout enhances the sense of space, making it perfect for comfortableliving and entertaining guests. The kitchen has been thoughtfully designed and updated, offering a modernand functional space for meal preparation and dining. With the fully renovated bathroom, you can expect bothstyle and convenience. This property has undergone significant upgrades to ensure a worry-free livingexperience. The shingles were replaced in 2021, and the newer siding boasts upgraded insulation,contributing to increased energy efficiency and comfort throughout the seasons. For those who love spendingtime outdoors, the wide deck offers the perfect spot for family gatherings and barbecues, creatingunforgettable memories with loved ones. The location is truly unbeatable, as it provides easy access to publictransit, nearby shopping options, and a diverse selection of restaurants. One of the standout features of thisproperty is the beautiful deep private backyard. It's a tranquil oasis with a cute little pond, creating a sereneambiance and providing a lovely space for relaxation and unwinding. Additionally, a shed for storage isavailable, ensuring your belongings are kept safe and organized. Don't miss the chance to make this houseyour dream home or an attractive addition to your investment portfolio. Contact me today to schedule aviewing and experience the allure of this property firsthand! (id:22211)
The listing data above is provided under copyright by the Canada Real Estate Association.
The listing data is deemed reliable but is not guaranteed accurate by Canada Real Estate Association nor RealMaster.
MLS®, REALTOR® & associated logos are trademarks of The Canadian Real Estate Association.
Location
Province:
Ontario
City:
London
Community:
East C
Room
Room
Level
Length
Width
Area
Recreation
Lower
13.75
9.84
135.30
13'9'' x 9'10''
Foyer
Main
7.58
5.74
43.51
7'7'' x 5'9''
4pc Bathroom
Main
7.09
6.82
48.36
7'1'' x 6'10''
Bedroom
Main
7.68
10.17
78.08
7'8'' x 10'2''
Bedroom
Main
8.92
9.91
88.42
8'11'' x 9'11''
Bedroom
Main
8.92
9.51
84.91
8'11'' x 9'6''
Living
Main
12.17
17.91
218.04
12'2'' x 17'11''
Kitchen
Main
14.07
10.17
143.15
14'1'' x 10'2''

