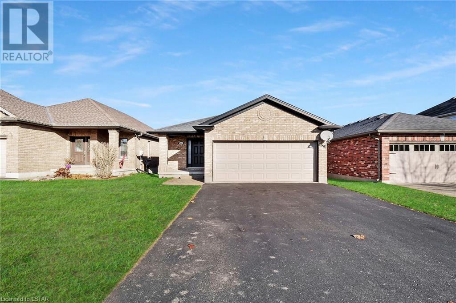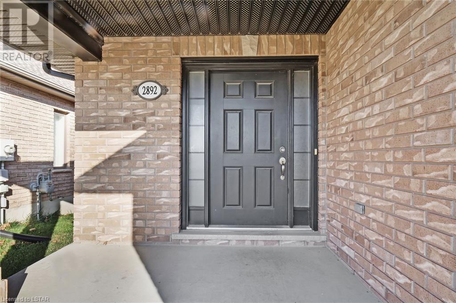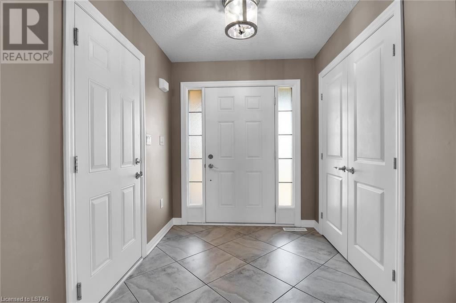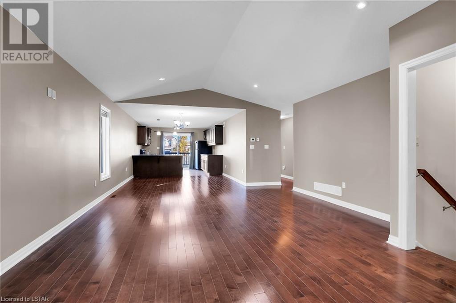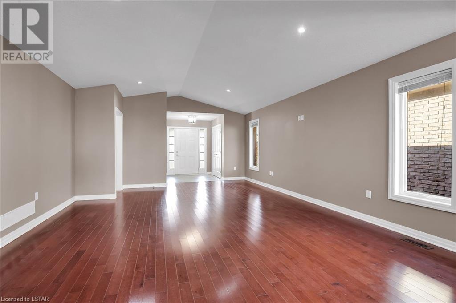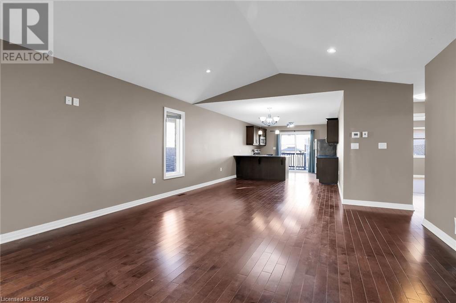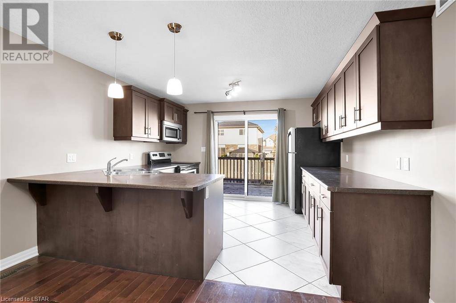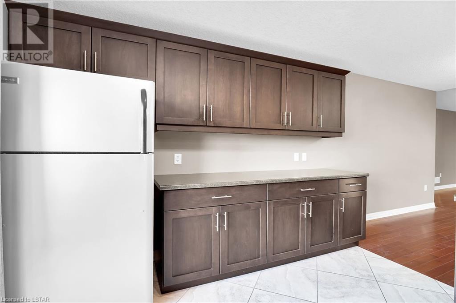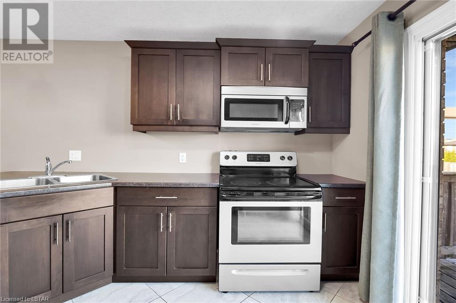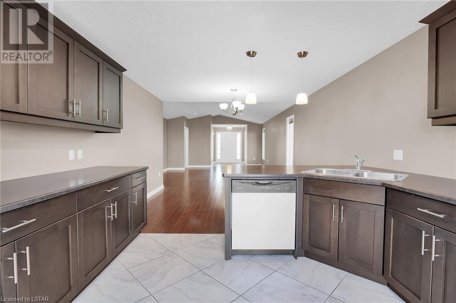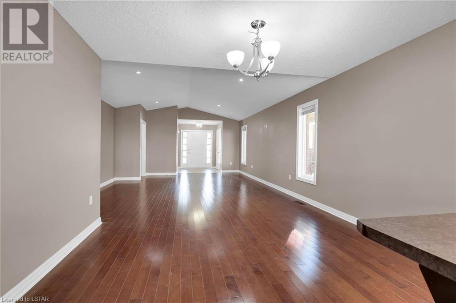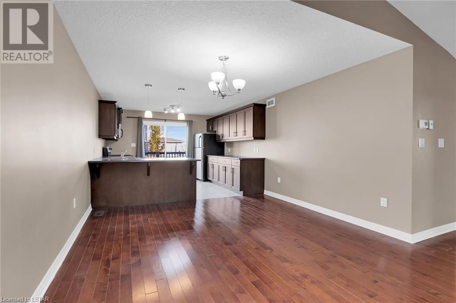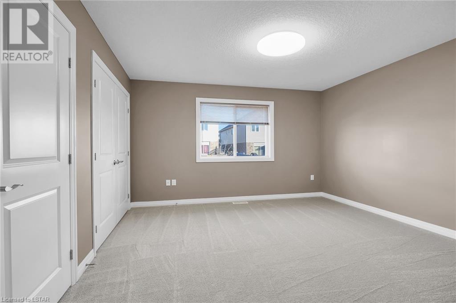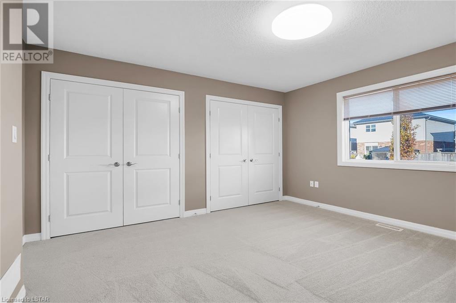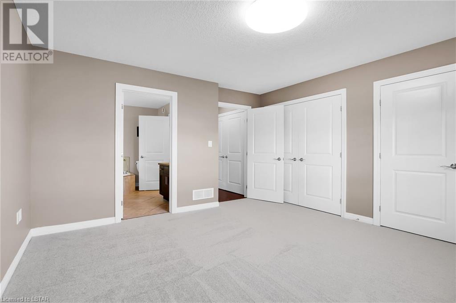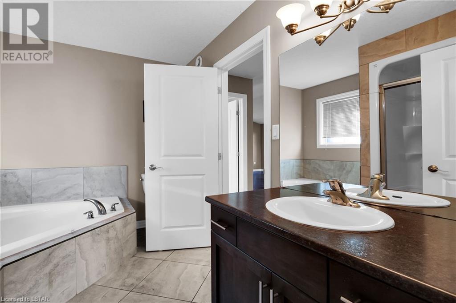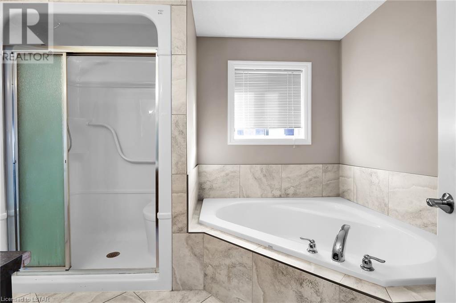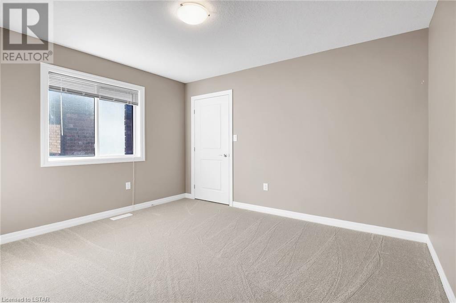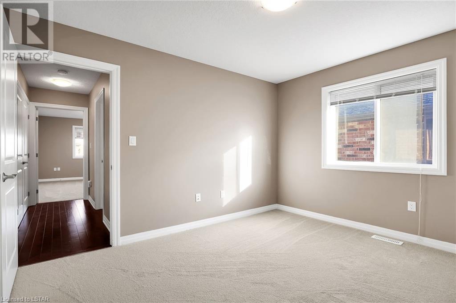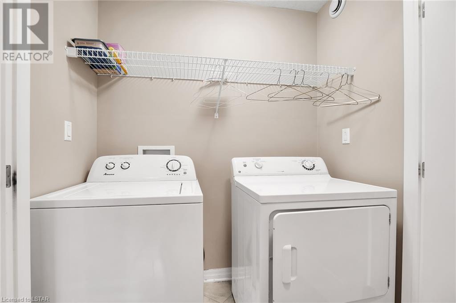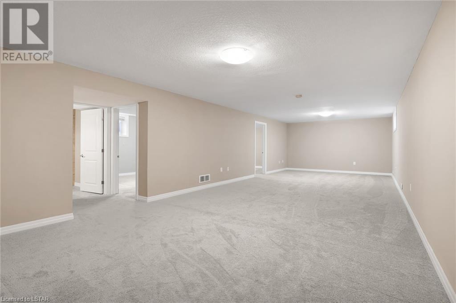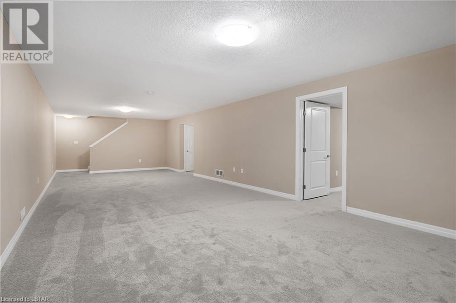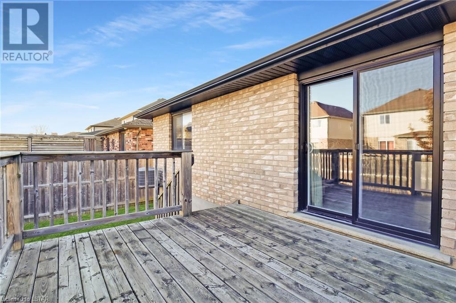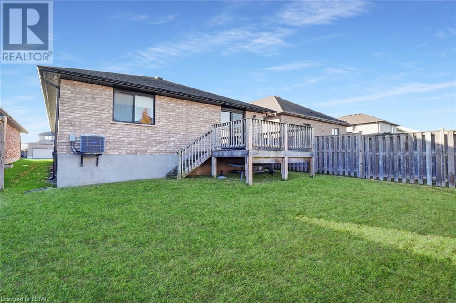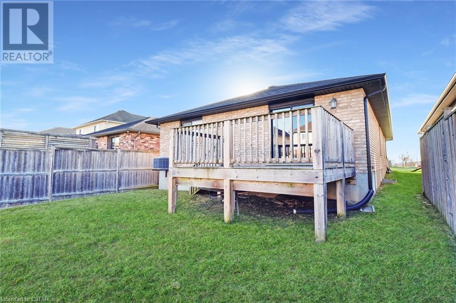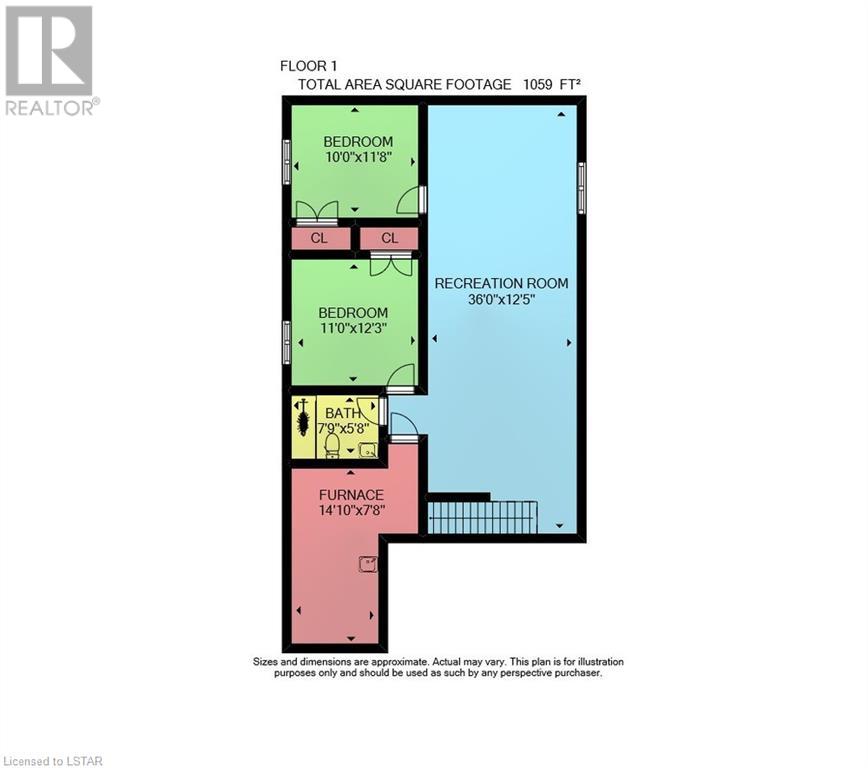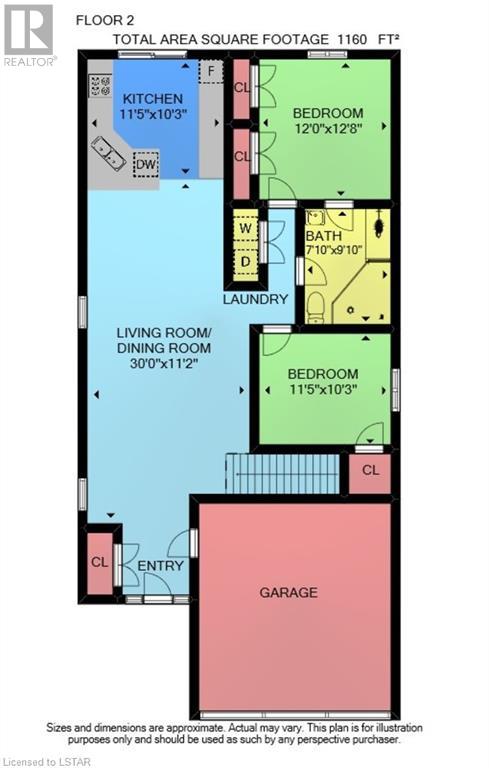- Ontario
- London
2892 Biddulph St
CAD$749,900
CAD$749,900 Asking price
2892 BIDDULPH StreetLondon, Ontario, N6L0A8
Delisted · Delisted ·
2+224| 1160 sqft
Listing information last updated on Thu Jan 18 2024 08:43:56 GMT-0500 (Eastern Standard Time)

Open Map
Log in to view more information
Go To LoginSummary
ID40512625
StatusDelisted
Ownership TypeFreehold
Brokered ByTHE REALTY FIRM PRESTIGE BROKERAGE INC.
TypeResidential House,Detached,Bungalow
AgeConstructed Date: 2011
Land Sizeunder 1/2 acre
Square Footage1160 sqft
RoomsBed:2+2,Bath:2
Virtual Tour
Detail
Building
Bathroom Total2
Bedrooms Total4
Bedrooms Above Ground2
Bedrooms Below Ground2
AppliancesDishwasher,Dryer,Refrigerator,Stove,Washer
Architectural StyleBungalow
Basement DevelopmentFinished
Basement TypeFull (Finished)
Constructed Date2011
Construction Style AttachmentDetached
Cooling TypeCentral air conditioning
Exterior FinishBrick
Fireplace PresentFalse
Foundation TypePoured Concrete
Heating TypeForced air
Size Interior1160.0000
Stories Total1
TypeHouse
Utility WaterMunicipal water
Land
Size Total Textunder 1/2 acre
Access TypeHighway access
Acreagefalse
AmenitiesPark,Public Transit,Schools,Shopping
SewerMunicipal sewage system
Surrounding
Ammenities Near ByPark,Public Transit,Schools,Shopping
Community FeaturesCommunity Centre
Location DescriptionSouthdale Rd to White Oak Rd. South on White Oak Rd to Bateman Trail. Turn right on Bateman Trail. Continue to Biddulph Rd.
Zoning DescriptionR1-3
BasementFinished,Full (Finished)
FireplaceFalse
HeatingForced air
Remarks
Welcome to 2892 Biddulph St, located in the desirable Copperfield community. This all-brick bungalow, with a 2-car garage, offers 2 spacious bedrooms on the main floor and an additional 2 more in the finished lower level. Walk through the front entrance and notice the open-concept floor plan with large living area, featuring beautiful hardwood floors. Directly off the living room is the kitchen, complete with breakfast bar and patio doors leading to backyard. Just off the main living area is the 2 bedrooms and bathroom with separate shower and soaker tub. The large Primary bedroom has double closets and a doorway to the bathroom. Main floor laundry is conveniently located just outside the bedrooms. The finished basement has its own full bathroom and large family room, perfect as a guest suite or additional living area. Outside you can entertain guests on your private deck and fully fenced in yard. Recent updates include fresh paint, new carpeting and a new garage door. Located close to shopping, schools, the 401 and as one of the only bungalows in the neighbourhood, this house is ready for its next owners to call it their own. Contact today for a private viewing and experience all that 2892 Biddulph has to offer! (A new garage door and kitchen sink have been ordered and will be installed upon arrival) (id:22211)
The listing data above is provided under copyright by the Canada Real Estate Association.
The listing data is deemed reliable but is not guaranteed accurate by Canada Real Estate Association nor RealMaster.
MLS®, REALTOR® & associated logos are trademarks of The Canadian Real Estate Association.
Location
Province:
Ontario
City:
London
Community:
South W
Room
Room
Level
Length
Width
Area
3pc Bathroom
Lower
NaN
Measurements not available
Bedroom
Lower
12.24
10.99
134.50
12'3'' x 11'0''
Bedroom
Lower
11.68
10.01
116.87
11'8'' x 10'0''
Recreation
Lower
35.99
12.40
446.34
36'0'' x 12'5''
4pc Bathroom
Main
NaN
Measurements not available
Bedroom
Main
11.42
10.24
116.87
11'5'' x 10'3''
Primary Bedroom
Main
12.01
12.66
152.07
12'0'' x 12'8''
Kitchen
Main
11.42
10.24
116.87
11'5'' x 10'3''
Living/Dining
Main
29.99
11.15
334.50
30'0'' x 11'2''

