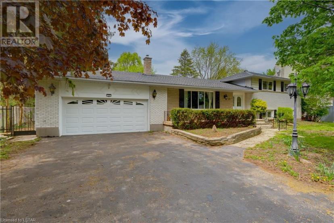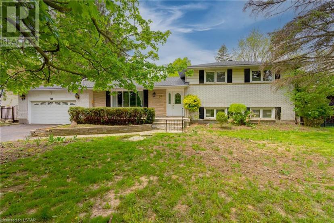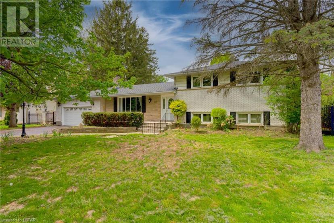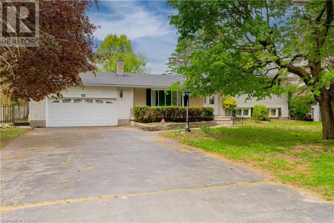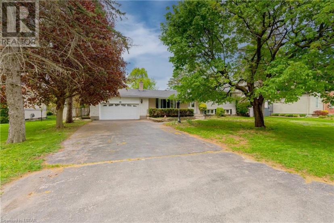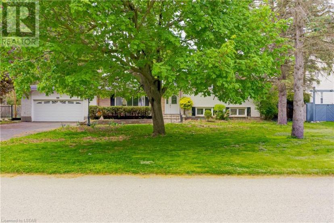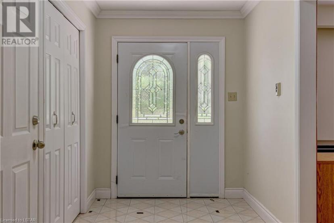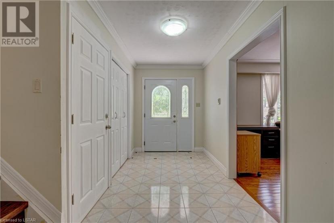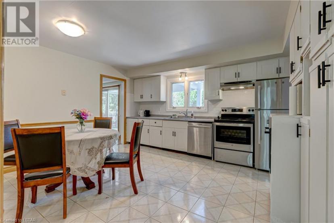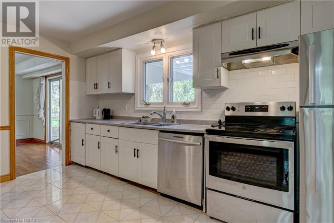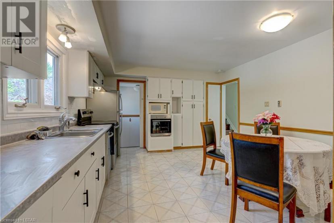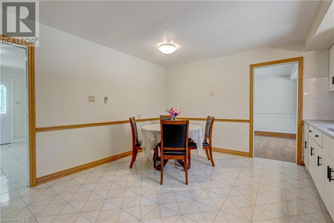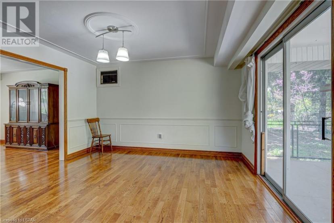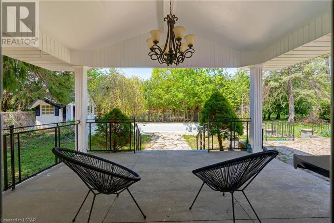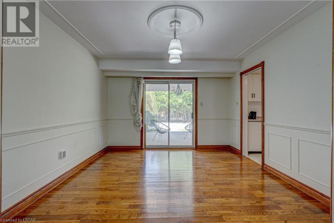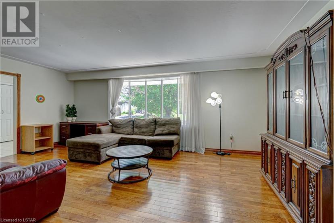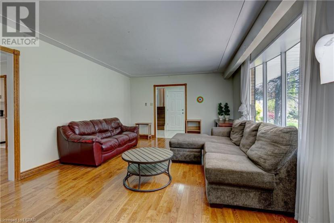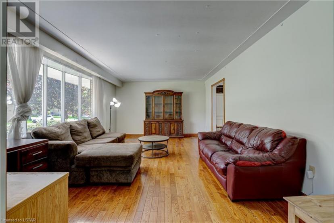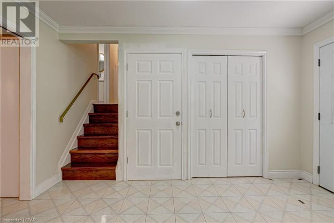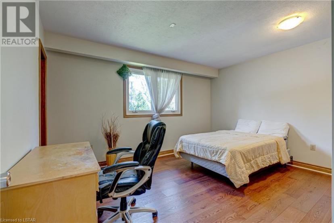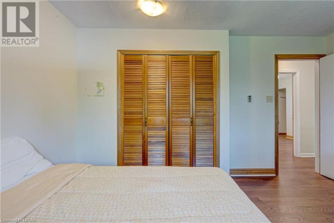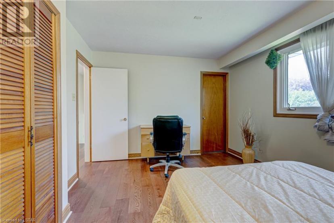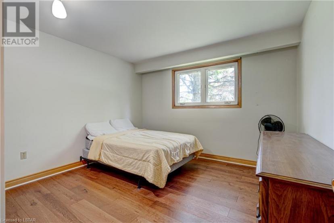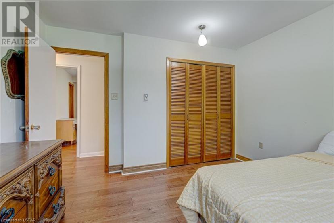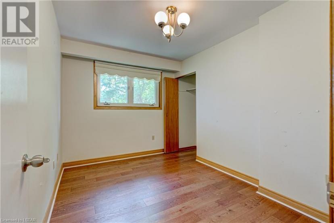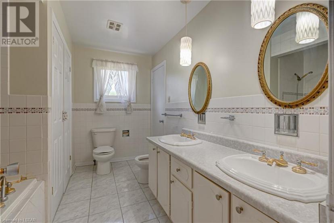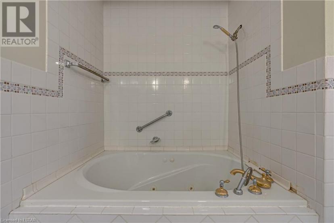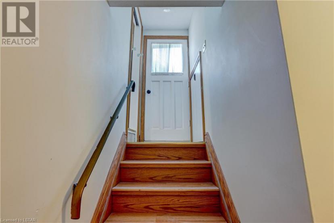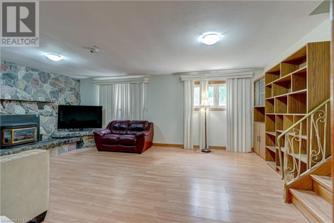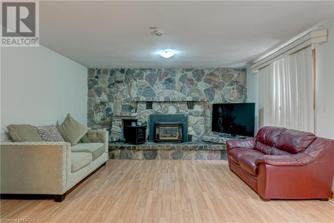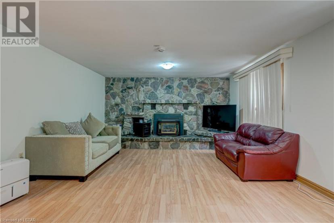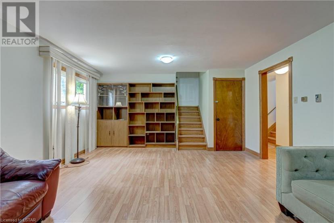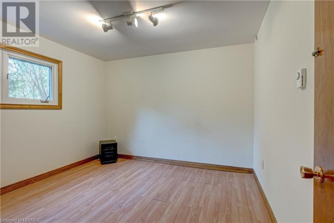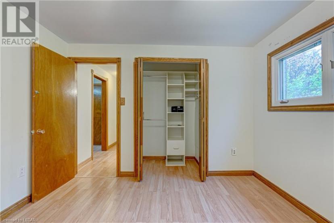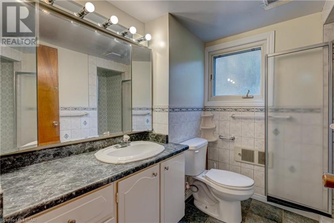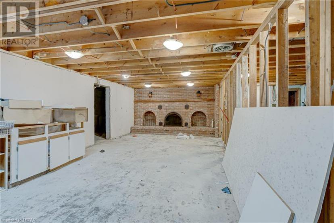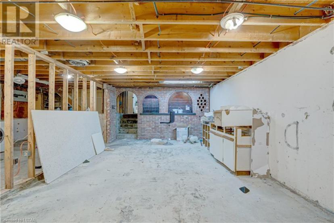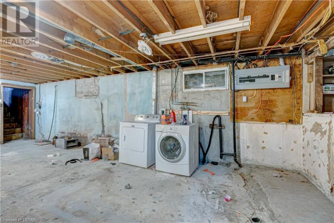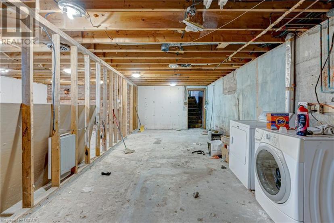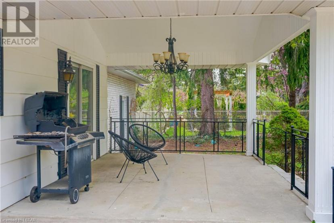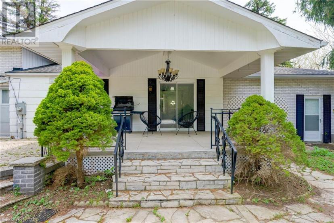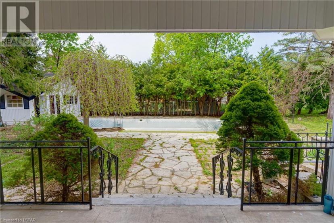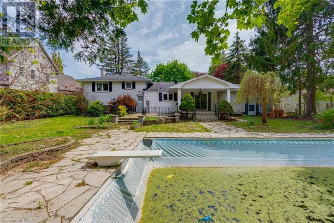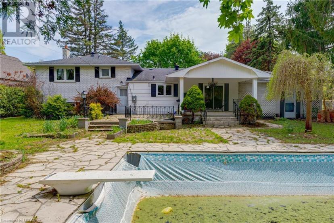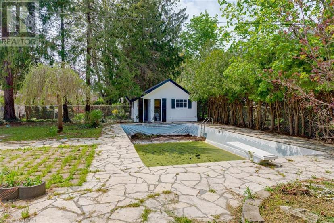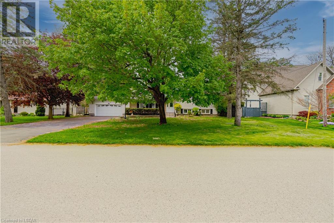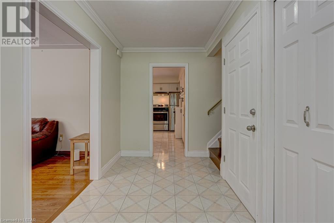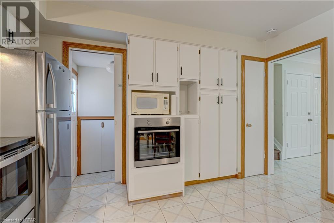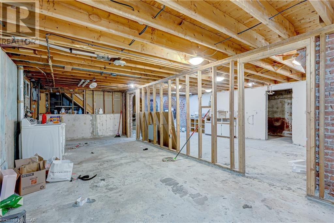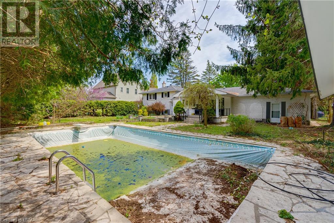- Ontario
- London
28 Redford Rd
CAD$990,000 Sale
28 Redford RdLondon, Ontario, N5X3V5
3+128| 1750 sqft

Open Map
Log in to view more information
Go To LoginSummary
ID40580354
StatusCurrent Listing
Ownership TypeFreehold
TypeResidential House,Detached
RoomsBed:3+1,Bath:2
Square Footage1750 sqft
Land Sizeunder 1/2 acre
AgeConstructed Date: 1968
Listing Courtesy ofCENTURY 21 FIRST CANADIAN CORP., BROKERAGE
Detail
Building
Bathroom Total2
Bedrooms Total4
Bedrooms Above Ground3
Bedrooms Below Ground1
AppliancesRefrigerator,Stove,Washer
Basement DevelopmentFinished
Construction Style AttachmentDetached
Exterior FinishAluminum siding,Brick,Stone
Fireplace PresentFalse
Fire ProtectionNone
Foundation TypePoured Concrete
Heating TypeBaseboard heaters
Size Interior1750 sqft
Total Finished Area
Utility WaterDrilled Well
Basement
Basement TypeFull (Finished)
Land
Size Total Textunder 1/2 acre
Acreagefalse
AmenitiesHospital,Park,Schools
SewerSeptic System
Utilities
Natural GasAvailable
Surrounding
Ammenities Near ByHospital,Park,Schools
Other
StructureShed
FeaturesSouthern exposure,Paved driveway
BasementFinished,Full (Finished)
PoolInground pool
FireplaceFalse
HeatingBaseboard heaters
Remarks
Introducing 28 Redford Road, an esteemed residence nestled in the northern part of London. This location is highly convenient, being just minutes away from Masonville public schools, the hospital, Western University, LTC public bus stops, the mall, and the Sunningdale golf field, making it an excellent choice for families. The property boasts a generous lot size (100 ft frontage, 137 ft depth) adorned with mature trees, creating a tranquil oasis that feels far removed from the city's hustle and bustle. All appliances are brand new. With four bedrooms and two full bathrooms, it offers ample space for comfortable living. Inside, you'll be greeted by beautiful hardwood flooring, a roomy eat-in kitchen, and the warmth of both gas and wood-burning fireplaces. The residence also features a double garage and an expansive front porch that provides charming views of the street. Step outside to discover a covered back porch leading to an inviting in-ground pool, complete with a pool house and outdoor washroom. This generous four-level side-split home is being sold in its current condition, with no warranties or representations provided by the Seller. For further details, please contact the listing agent. The basement offers a blank canvas, ready to be tailored to the new owner's preferences. Please note that all measurements are approximate. (id:22211)
The listing data above is provided under copyright by the Canada Real Estate Association.
The listing data is deemed reliable but is not guaranteed accurate by Canada Real Estate Association nor RealMaster.
MLS®, REALTOR® & associated logos are trademarks of The Canadian Real Estate Association.
Location
Province:
Ontario
City:
London
Community:
North B
Room
Room
Level
Length
Width
Area
4pc Bathroom
Second
NaN
Measurements not available
Bedroom
Second
3.45
3.56
12.28
11'4'' x 11'8''
Bedroom
Second
3.45
3.45
11.90
11'4'' x 11'4''
Bedroom
Second
4.37
4.17
18.22
14'4'' x 13'8''
3pc Bathroom
Lower
NaN
Measurements not available
Family
Lower
6.20
4.42
27.40
20'4'' x 14'6''
Bedroom
Lower
3.45
3.20
11.04
11'4'' x 10'6''
Dining
Main
4.11
3.66
15.04
13'6'' x 12'0''
Kitchen
Main
4.57
4.27
19.51
15'0'' x 14'0''
Living
Main
6.20
3.66
22.69
20'4'' x 12'0''

