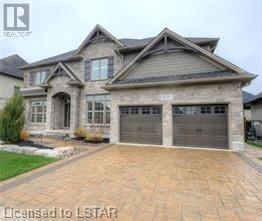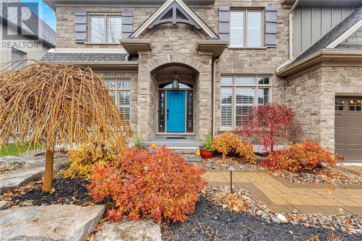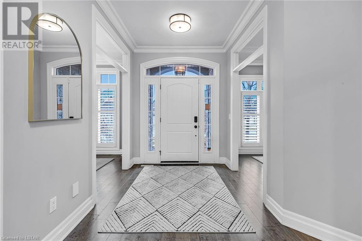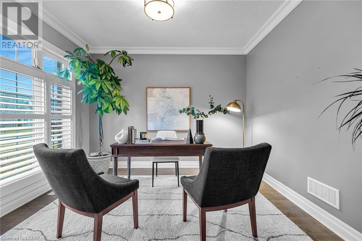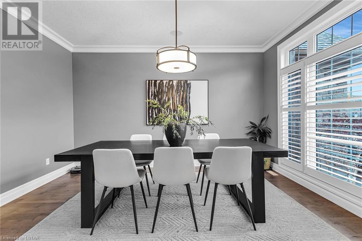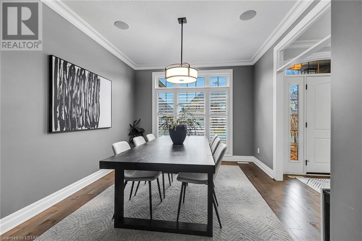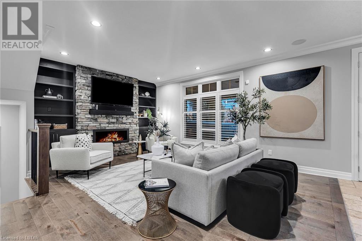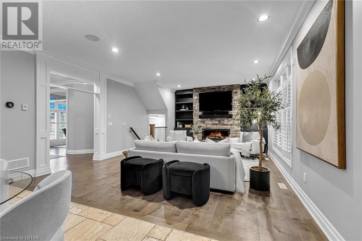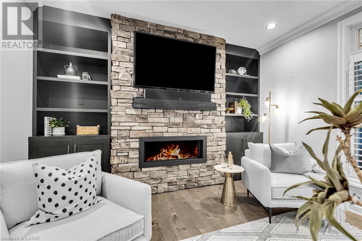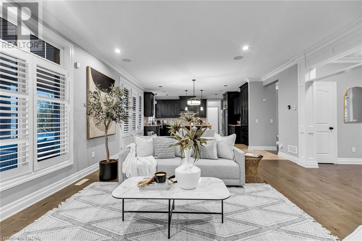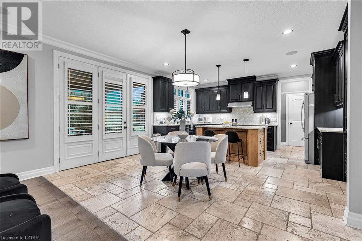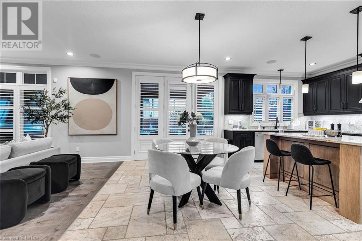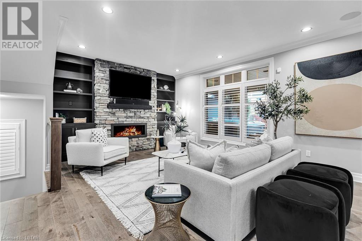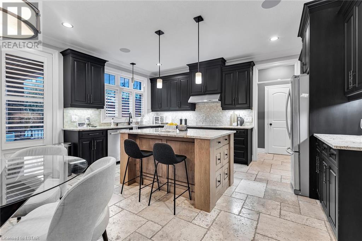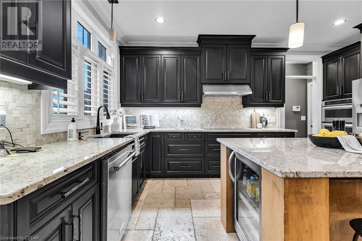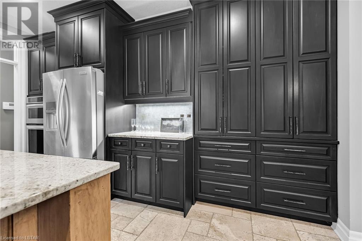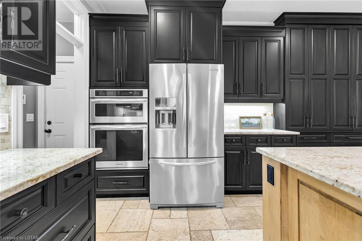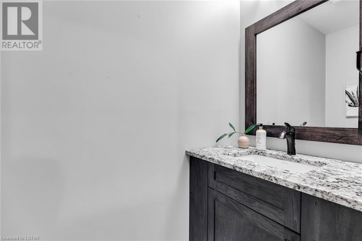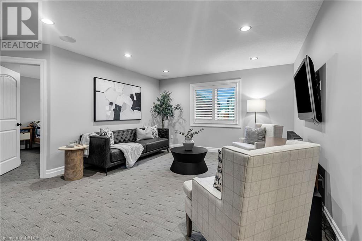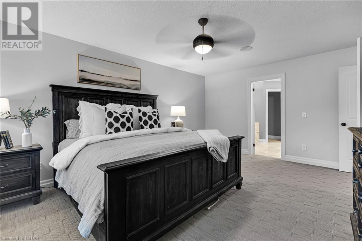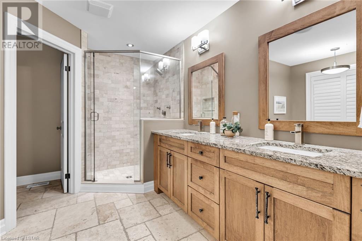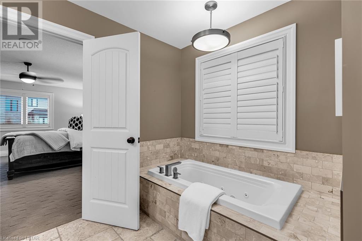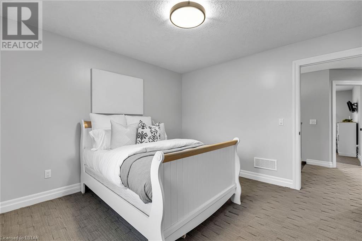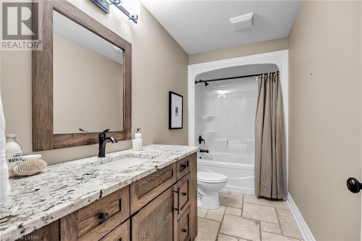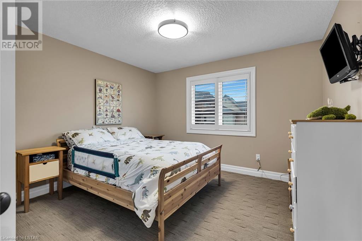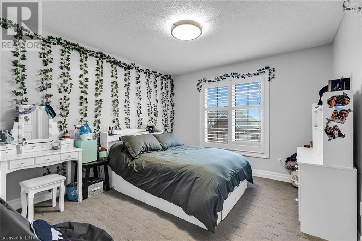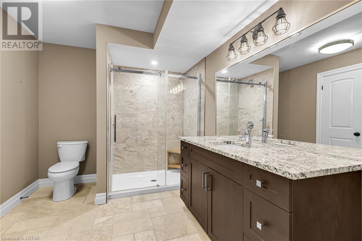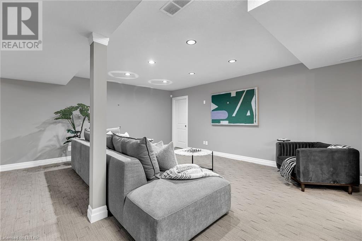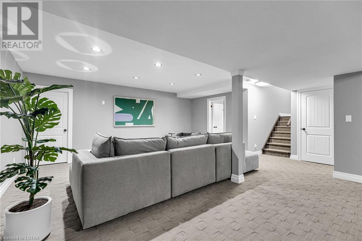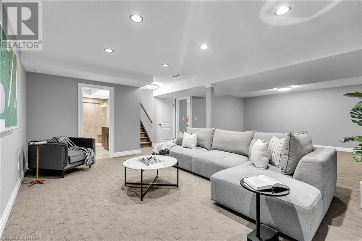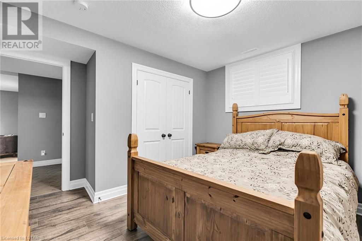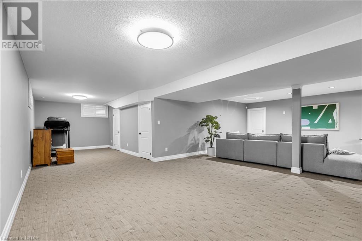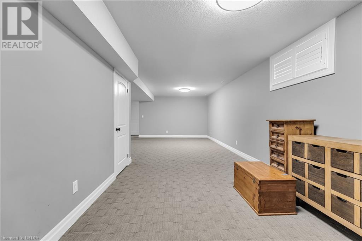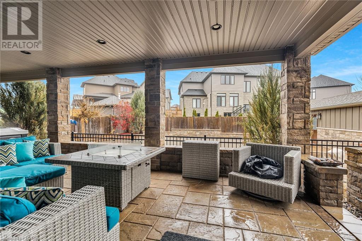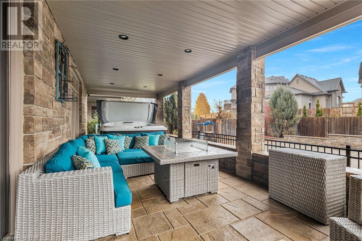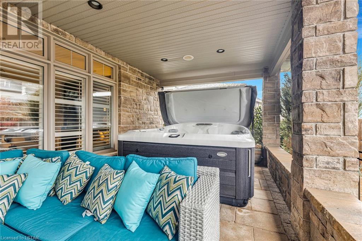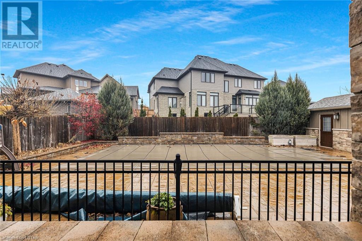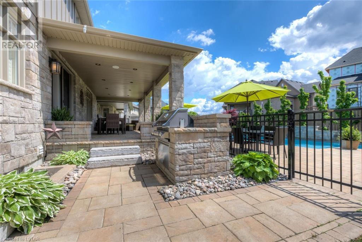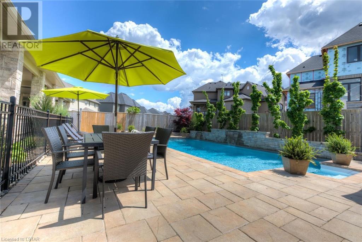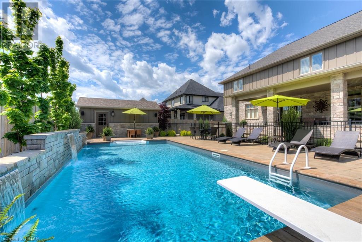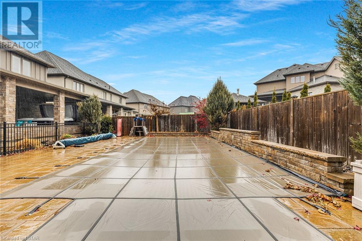- Ontario
- London
2727 Torrey Pines Way
CAD$1,650,000
CAD$1,650,000 Asking price
2727 TORREY PINES WayLondon, Ontario, N6G0K5
Delisted · Delisted ·
4+144| 3041 sqft
Listing information last updated on Tue Dec 05 2023 22:30:20 GMT-0500 (Eastern Standard Time)

Open Map
Log in to view more information
Go To LoginSummary
ID40510944
StatusDelisted
Ownership TypeFreehold
Brokered ByTHRIVE REALTY GROUP INC.
TypeResidential House,Detached
AgeConstructed Date: 2013
Land Sizeunder 1/2 acre
Square Footage3041 sqft
RoomsBed:4+1,Bath:4
Virtual Tour
Detail
Building
Bathroom Total4
Bedrooms Total5
Bedrooms Above Ground4
Bedrooms Below Ground1
AppliancesDishwasher,Dryer,Refrigerator,Washer,Wine Fridge
Architectural Style2 Level
Basement DevelopmentFinished
Basement TypeFull (Finished)
Constructed Date2013
Construction Style AttachmentDetached
Cooling TypeCentral air conditioning
Exterior FinishBrick
Fireplace PresentFalse
Fire ProtectionSmoke Detectors,Alarm system
Foundation TypePoured Concrete
Half Bath Total1
Heating FuelNatural gas
Heating TypeForced air
Size Interior3041.0000
Stories Total2
TypeHouse
Utility WaterMunicipal water
Land
Size Total Textunder 1/2 acre
Access TypeRoad access
Acreagefalse
AmenitiesSchools
Fence TypeFence
Landscape FeaturesLawn sprinkler,Landscaped
SewerMunicipal sewage system
Utilities
CableAvailable
ElectricityAvailable
Natural GasAvailable
TelephoneAvailable
Surrounding
Ammenities Near BySchools
Location DescriptionRichmond St. North to Villagewalk Blvd. Left on Villagewalk to Torrey Pines Way.
Zoning DescriptionR1-5
Other
Communication TypeHigh Speed Internet
FeaturesCul-de-sac
BasementFinished,Full (Finished)
PoolInground pool
FireplaceFalse
HeatingForced air
Remarks
Welcome to 2727 Torrey Pines, a stunning home located in the desirable Upper Richmond Village. This spacious property boasts 4+1 bedrooms, 3+1 bathrooms, a fully finished basement, and a backyard oasis. Step inside this charming home and be greeted by a grand foyer with elegant details and gleaming hardwood floors. The main level offers an open concept layout, perfect for entertaining and creating lasting memories with family and friends. The gourmet kitchen features stainless steel appliances, quartz countertops, and ample storage space. The adjacent dining area allows for seamless flow and accommodates both small gatherings and large dinner parties. The cozy living room is a welcoming space, with large windows that flood the room with natural light and showcase the beautiful views of the backyard. A fireplace adds a touch of warmth and ambiance on chilly nights, inviting you to relax and unwind. Make your way upstairs to discover the spacious bedrooms, each offering a tranquil retreat for rest and relaxation. The primary bedroom is an oasis in itself, featuring a walk-in closet and a luxurious ensuite bathroom, complete with a soaking tub, a separate shower, and a double vanity. The finished basement is a versatile space that can be used as a family room, a home gym, or a play area for children. (id:22211)
The listing data above is provided under copyright by the Canada Real Estate Association.
The listing data is deemed reliable but is not guaranteed accurate by Canada Real Estate Association nor RealMaster.
MLS®, REALTOR® & associated logos are trademarks of The Canadian Real Estate Association.
Location
Province:
Ontario
City:
London
Community:
North R
Room
Room
Level
Length
Width
Area
3pc Bathroom
Second
0.98
0.98
0.97
1'0'' x 1'0''
5pc Bathroom
Second
0.98
0.98
0.97
1'0'' x 1'0''
Laundry
Second
7.84
5.84
45.79
7'10'' x 5'10''
Bedroom
Second
11.91
11.09
132.07
11'11'' x 11'1''
Bedroom
Second
11.91
11.52
137.15
11'11'' x 11'6''
Bedroom
Second
11.91
10.93
130.11
11'11'' x 10'11''
Primary Bedroom
Second
12.93
18.34
237.07
12'11'' x 18'4''
Family
Second
20.34
13.42
272.95
20'4'' x 13'5''
3pc Bathroom
Bsmt
0.98
0.98
0.97
1'0'' x 1'0''
Bedroom
Bsmt
10.24
12.40
126.95
10'3'' x 12'5''
Games
Bsmt
34.42
10.17
350.03
34'5'' x 10'2''
Recreation
Bsmt
18.24
18.93
345.32
18'3'' x 18'11''
2pc Bathroom
Main
0.98
0.98
0.97
1' x 1'0''
Great
Main
17.42
16.40
285.78
17'5'' x 16'5''
Kitchen
Main
19.65
15.32
301.10
19'8'' x 15'4''
Dining
Main
19.65
15.32
301.10
19'8'' x 15'4''
Office
Main
11.91
10.93
130.11
11'11'' x 10'11''
Mud
Main
11.42
6.76
77.16
11'5'' x 6'9''

