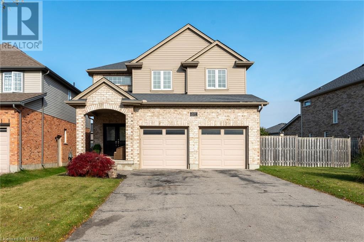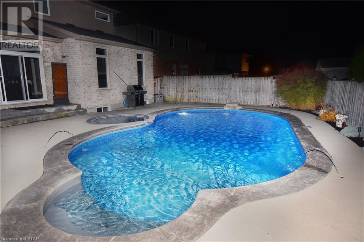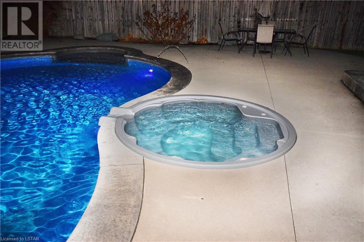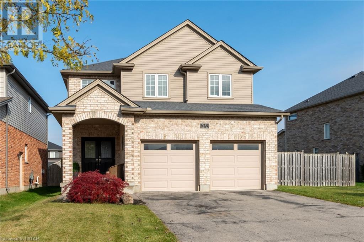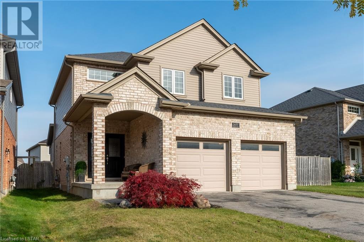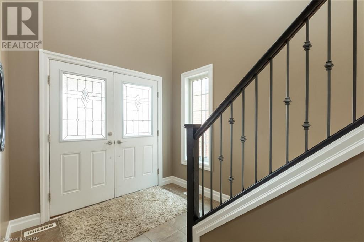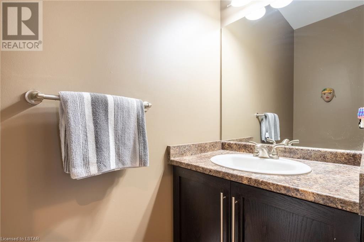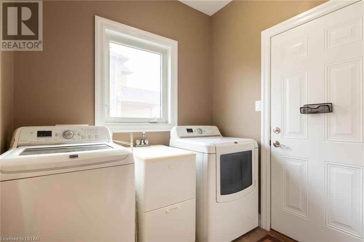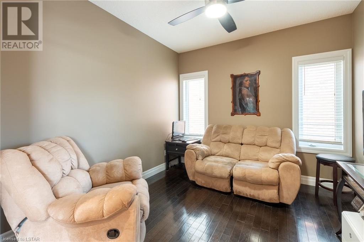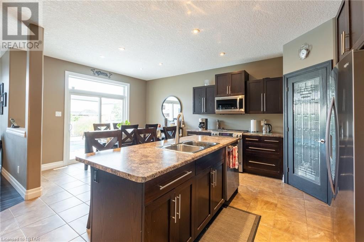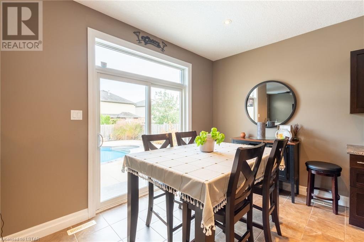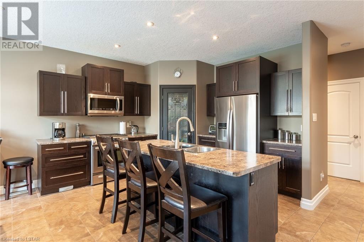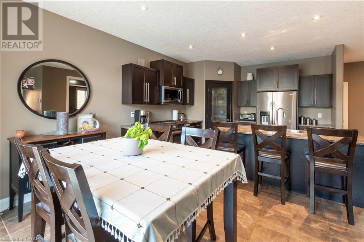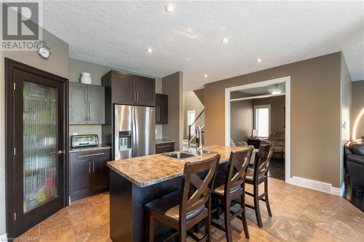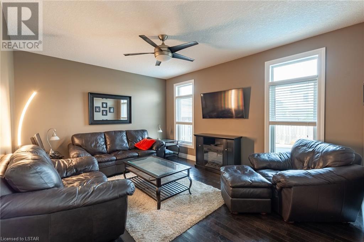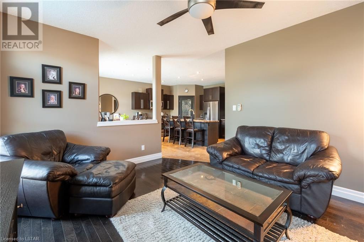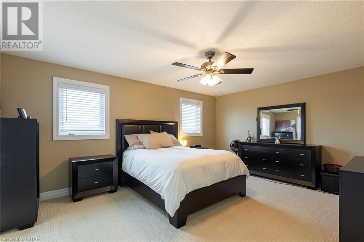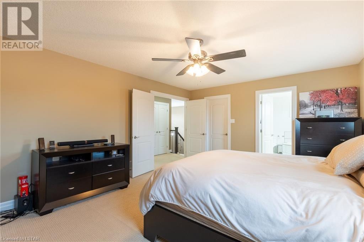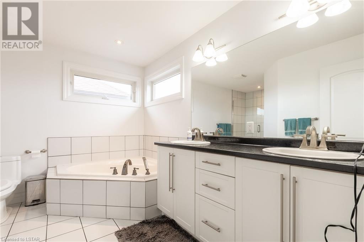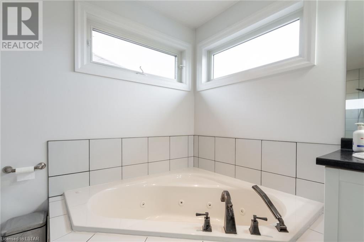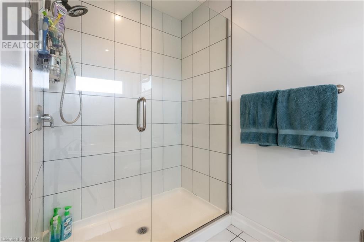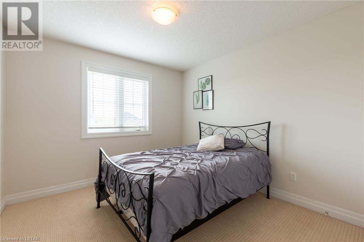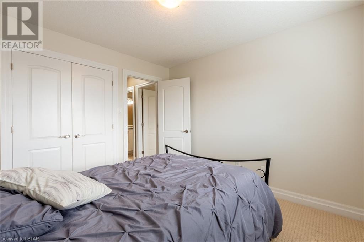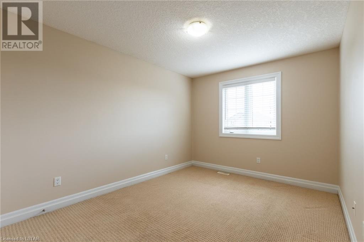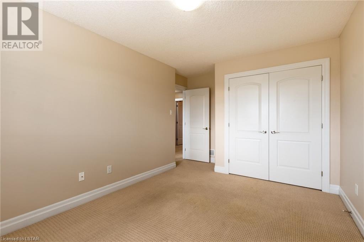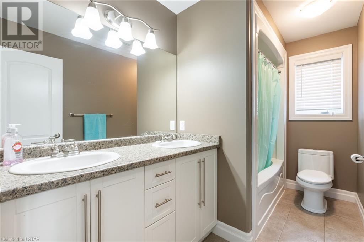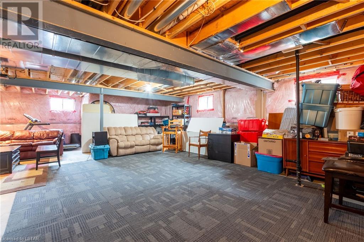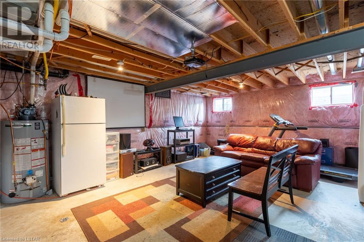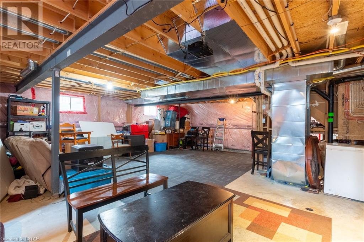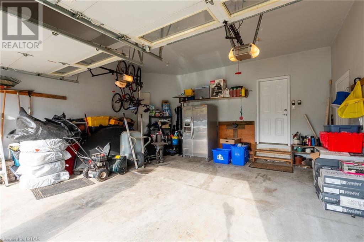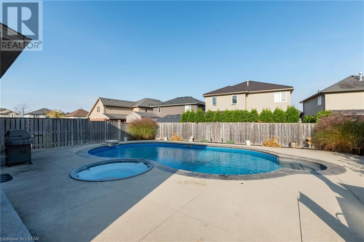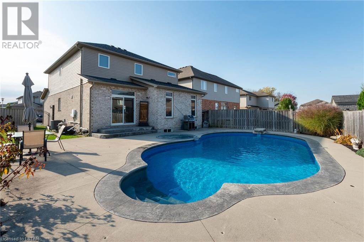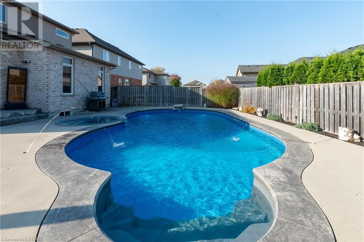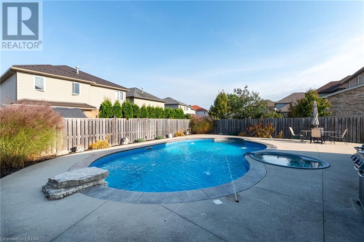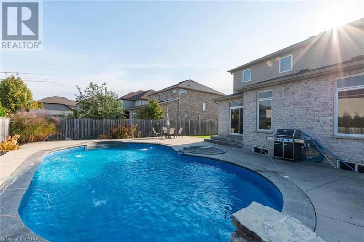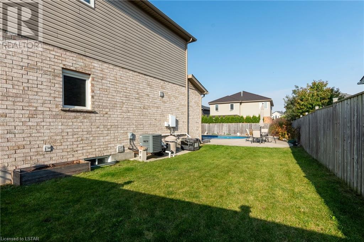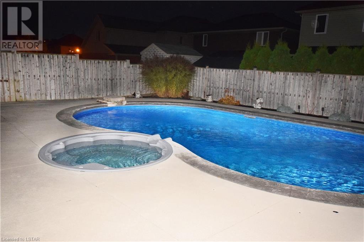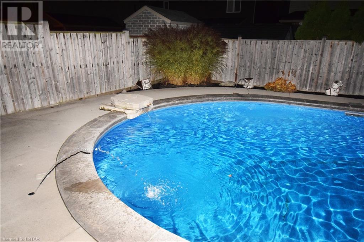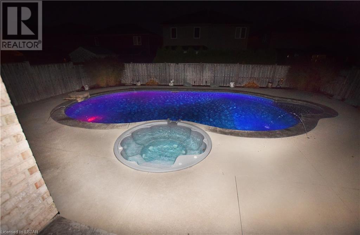- Ontario
- London
2655 Tucker Crt
CAD$979,000
CAD$979,000 Asking price
2655 TUCKER CourtLondon, Ontario, N6G0E2
Delisted
334| 2057 sqft
Listing information last updated on Tue Dec 26 2023 13:12:02 GMT-0500 (Eastern Standard Time)

Open Map
Log in to view more information
Go To LoginSummary
ID40504975
StatusDelisted
Ownership TypeFreehold
Brokered ByCENTURY 21 FIRST CANADIAN CORP., BROKERAGE
TypeResidential House,Detached
AgeConstructed Date: 2010
Land Sizeunder 1/2 acre
Square Footage2057 sqft
RoomsBed:3,Bath:3
Virtual Tour
Detail
Building
Bathroom Total3
Bedrooms Total3
Bedrooms Above Ground3
AppliancesCentral Vacuum,Dishwasher,Dryer,Refrigerator,Washer,Microwave Built-in,Gas stove(s),Window Coverings,Garage door opener
Architectural Style2 Level
Basement DevelopmentUnfinished
Basement TypeFull (Unfinished)
Constructed Date2010
Construction Style AttachmentDetached
Cooling TypeCentral air conditioning
Exterior FinishConcrete
Fireplace PresentFalse
Fire ProtectionSmoke Detectors
Foundation TypePoured Concrete
Half Bath Total1
Heating FuelNatural gas
Heating TypeForced air
Size Interior2057.0000
Stories Total2
TypeHouse
Utility WaterMunicipal water
Land
Size Total Textunder 1/2 acre
Access TypeRoad access
Acreagefalse
AmenitiesPark,Place of Worship,Schools,Shopping
SewerMunicipal sewage system
Utilities
Natural GasAvailable
Surrounding
Ammenities Near ByPark,Place of Worship,Schools,Shopping
Location DescriptionSOUTH ON CORONATION DR; TURN LEFT ONTO LAWSON RD; TURN LEFT ONTO TUCKER COURT.
Zoning DescriptionR1-4
Other
FeaturesSouthern exposure,Paved driveway,Sump Pump,Automatic Garage Door Opener
BasementUnfinished,Full (Unfinished)
PoolInground pool
FireplaceFalse
HeatingForced air
Remarks
Welcome to your dream home. This exquisite 3-bedroom, 2.5 bathroom family residence in the heart of Hyde Park offers the perfect blend of comfort and relaxation. This home is 2057sf. above ground with additional space in the lower level. Nestled on a spacious lot with a side yard on a private cul-de-sac. This spacious home offers a large primary bedroom with an ensuite and walk-in closet. Two additional bedrooms to ensure convenience for the whole family. The kitchen boasts stainless steel appliances with a gas stove and built-in microwave and an oversized island. The open-concept design seamlessly connects the kitchen, dining area, and living room, creating an inviting space filled with natural light and perfect for entertaining. Additional features include hardwood floors on the main floor, spacious laundry room, corner pantry, freshly painted, owned water heater, central vacuum with accessories. Step right into your own Outdoor Oasis, to your private backyard sanctuary, complete with a large concrete patio and deck, lush landscaping, and room for outdoor dining and relaxation. Enjoy your summers around your salt-water pool with spill-over spa hot tub; deck jets, diving rock, with waterfall, and pool water lights, also new pool gas-heater recently installed. Don't hesitate to book your own private showing today. (id:22211)
The listing data above is provided under copyright by the Canada Real Estate Association.
The listing data is deemed reliable but is not guaranteed accurate by Canada Real Estate Association nor RealMaster.
MLS®, REALTOR® & associated logos are trademarks of The Canadian Real Estate Association.
Location
Province:
Ontario
City:
London
Community:
North I
Room
Room
Level
Length
Width
Area
3pc Bathroom
Second
NaN
Measurements not available
Bedroom
Second
10.01
12.99
130.01
10'0'' x 13'0''
Bedroom
Second
10.01
10.99
109.98
10'0'' x 11'0''
Full bathroom
Second
NaN
Measurements not available
Primary Bedroom
Second
17.42
13.48
234.91
17'5'' x 13'6''
Dining
Main
10.01
10.01
100.13
10'0'' x 10'0''
Great
Main
16.08
12.99
208.86
16'1'' x 13'0''
Dinette
Main
11.91
10.07
119.95
11'11'' x 10'1''
2pc Bathroom
Main
NaN
Measurements not available
Kitchen
Main
10.99
12.07
132.70
11'0'' x 12'1''
Laundry
Main
6.07
6.00
36.44
6'1'' x 6'0''
Foyer
Main
7.91
10.01
79.12
7'11'' x 10'0''

