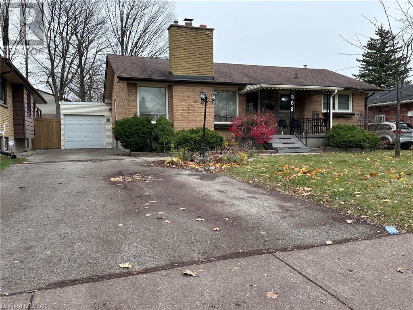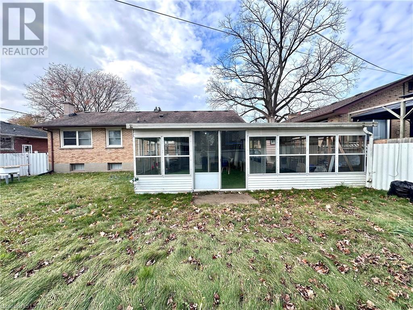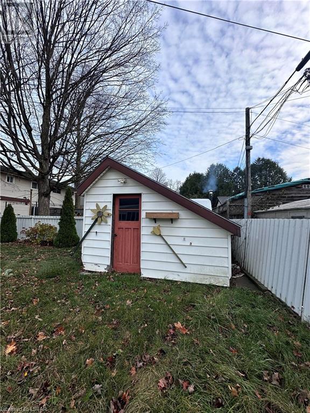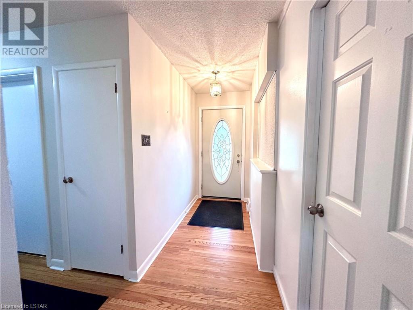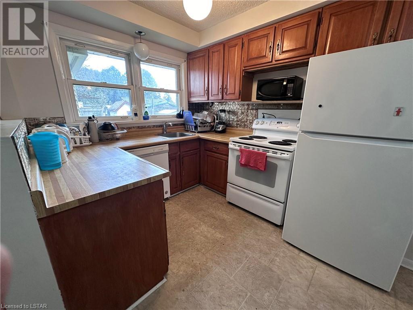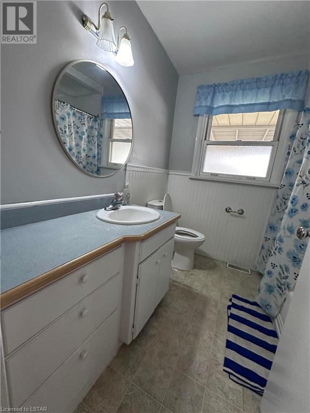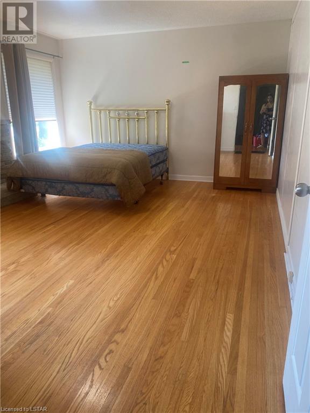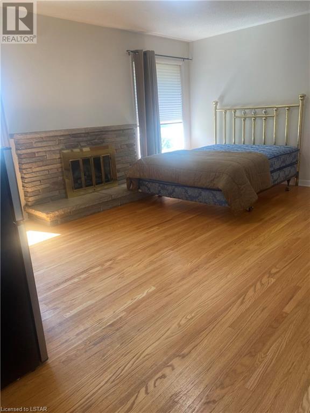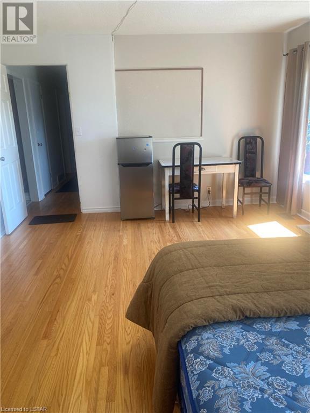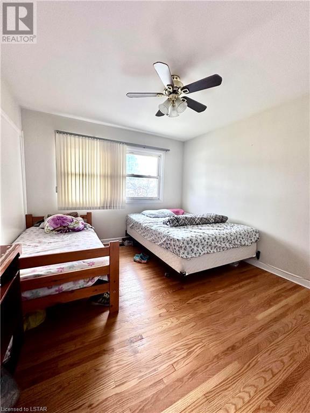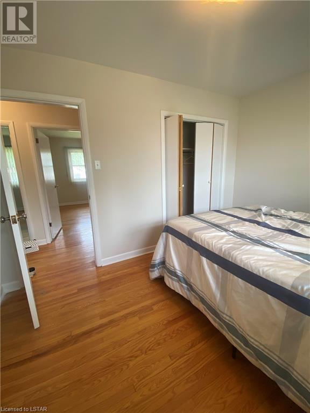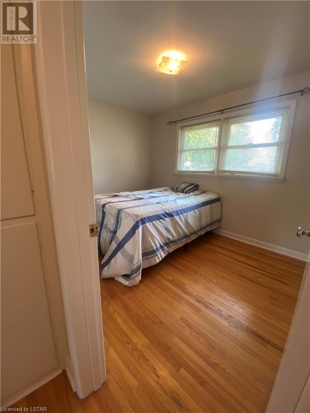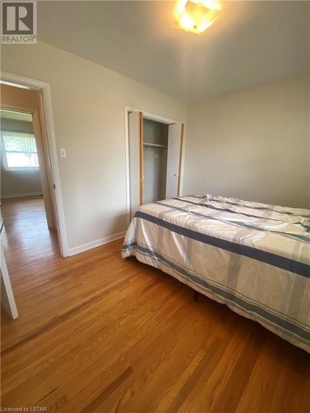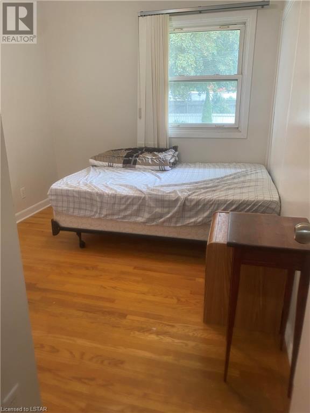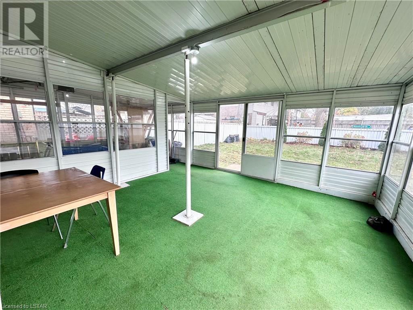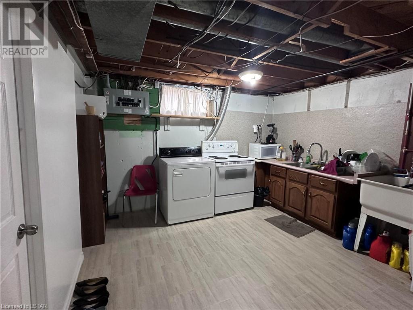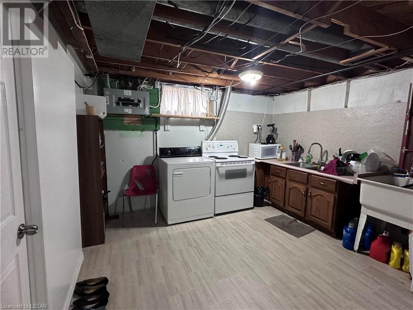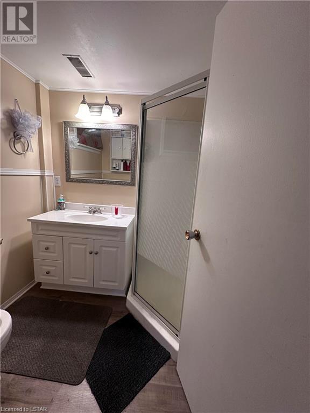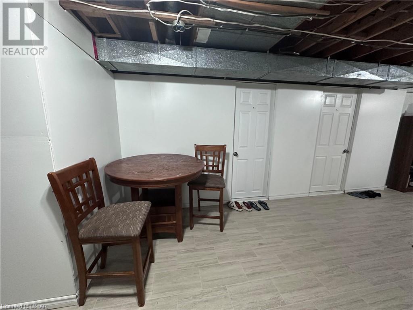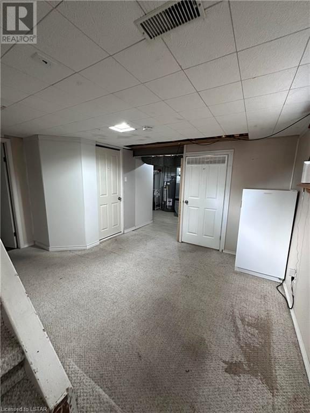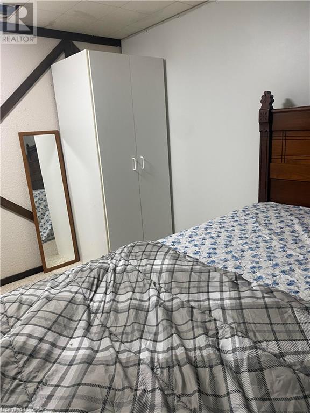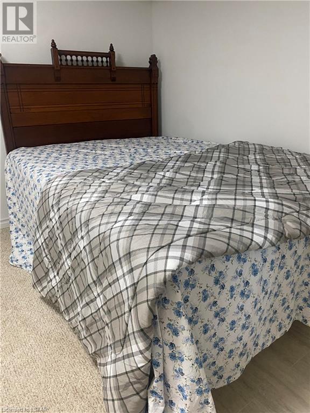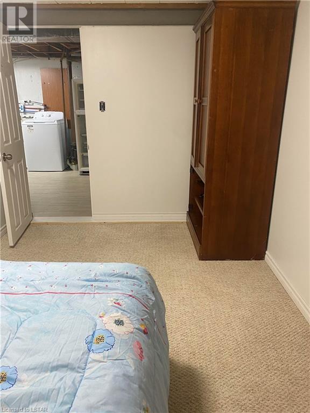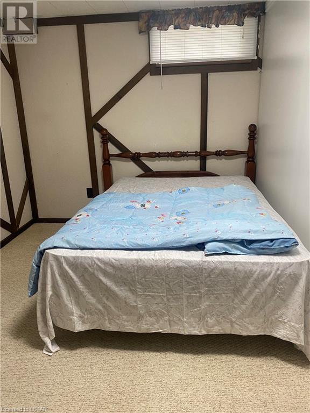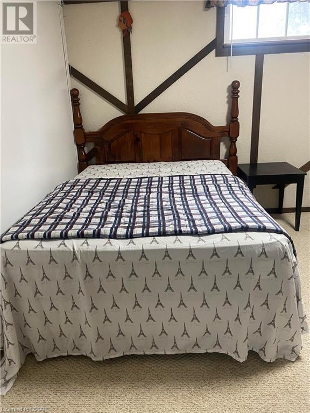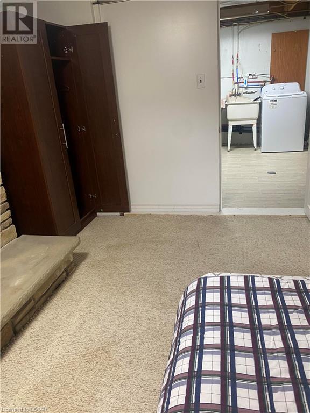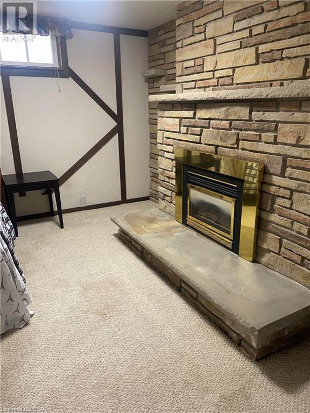- Ontario
- London
262 Castle Dr
CAD$580,000
CAD$580,000 Asking price
262 CASTLE DriveLondon, Ontario, N5V1P4
Delisted
3+324| 1101 sqft
Listing information last updated on Thu Dec 28 2023 03:17:44 GMT-0500 (Eastern Standard Time)

Open Map
Log in to view more information
Go To LoginSummary
ID40510600
StatusDelisted
Ownership TypeFreehold
Brokered ByCENTURY 21 FIRST CANADIAN CORP., BROKERAGE
TypeResidential House,Detached,Bungalow
AgeConstructed Date: 1958
Land Sizeunder 1/2 acre
Square Footage1101 sqft
RoomsBed:3+3,Bath:2
Virtual Tour
Detail
Building
Bathroom Total2
Bedrooms Total6
Bedrooms Above Ground3
Bedrooms Below Ground3
AppliancesDishwasher,Dryer,Microwave,Refrigerator,Stove,Washer
Architectural StyleBungalow
Basement DevelopmentPartially finished
Basement TypeFull (Partially finished)
Constructed Date1958
Construction Style AttachmentDetached
Cooling TypeCentral air conditioning
Exterior FinishBrick
Fireplace FuelElectric
Fireplace PresentTrue
Fireplace Total2
Fireplace TypeInsert,Other - See remarks
Fire ProtectionSmoke Detectors
Foundation TypePoured Concrete
Heating TypeForced air
Size Interior1101.0000
Stories Total1
TypeHouse
Utility WaterMunicipal water
Land
Size Total Textunder 1/2 acre
Acreagefalse
AmenitiesPublic Transit,Schools,Shopping
Fence TypeFence
SewerMunicipal sewage system
Utilities
CableAvailable
TelephoneAvailable
Surrounding
Ammenities Near ByPublic Transit,Schools,Shopping
Community FeaturesCommunity Centre
Location DescriptionBetween Wavell st. and Royal Crescent.
Zoning DescriptionR1-7
Other
Communication TypeHigh Speed Internet
FeaturesIn-Law Suite
BasementPartially finished,Full (Partially finished)
FireplaceTrue
HeatingForced air
Remarks
Location Location Location! Welcome home to 262 Castle Dr , this fantastic brick-bungalow is situated on a 57 ft X 102 ft lot steps from Argyle Mall, Walmart, schools and other amenities! The frontage offers a spacious porch (12'x7'), stepping into a bright main level with a dine-in kitchen, 3 bedrooms & a 4-piece bathroom. The living room has a fireplace, spacious yet cozy. It can change back to open-concept if desired . Towards the back of the house offers a large sunroom attached to the side garage. Coming from the sunroom, it features a wide backyard and gardening shed. The basement is spacious. It is partially finished with three extra rooms, a 3 piece bath and laundry with great opportunity for family room renovations. Amazing potential for investors given the current layout and location. Wonderful neighbourhood for families and children. (id:22211)
The listing data above is provided under copyright by the Canada Real Estate Association.
The listing data is deemed reliable but is not guaranteed accurate by Canada Real Estate Association nor RealMaster.
MLS®, REALTOR® & associated logos are trademarks of The Canadian Real Estate Association.
Location
Province:
Ontario
City:
London
Community:
East I
Room
Room
Level
Length
Width
Area
Storage
Bsmt
NaN
Measurements not available
Storage
Bsmt
NaN
Measurements not available
Kitchen
Bsmt
11.52
20.67
238.02
11'6'' x 20'8''
3pc Bathroom
Bsmt
NaN
Measurements not available
Bedroom
Bsmt
10.99
10.01
109.98
11'0'' x 10'0''
Bedroom
Bsmt
8.99
13.42
120.63
9'0'' x 13'5''
Bedroom
Bsmt
10.99
13.42
147.48
11'0'' x 13'5''
Bedroom
Main
12.01
10.99
131.98
12'0'' x 11'0''
Sunroom
Main
20.18
15.42
311.13
20'2'' x 15'5''
Kitchen
Main
12.01
10.40
124.89
12'0'' x 10'5''
Dining
Main
8.83
8.43
74.41
8'10'' x 8'5''
Living
Main
16.67
12.66
211.07
16'8'' x 12'8''
Bedroom
Main
12.01
7.25
87.06
12'0'' x 7'3''
Bedroom
Main
12.01
8.66
104.01
12'0'' x 8'8''
Full bathroom
Main
NaN
Measurements not available

