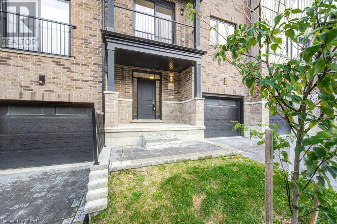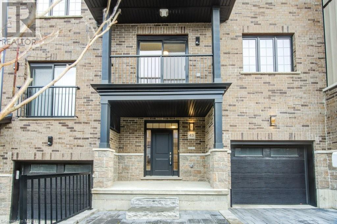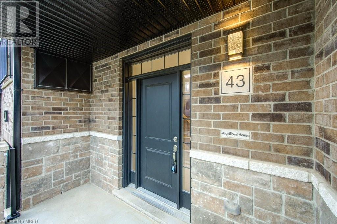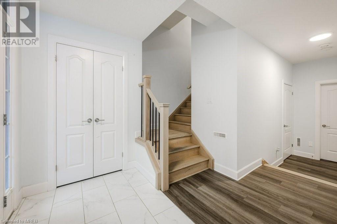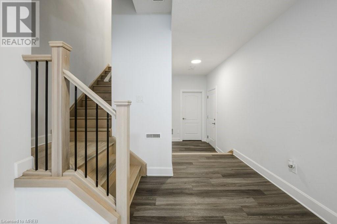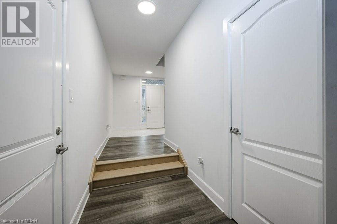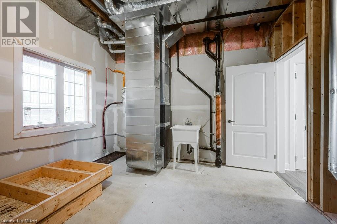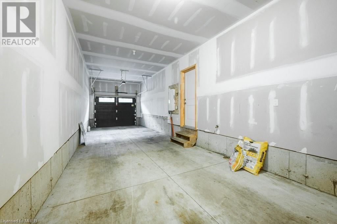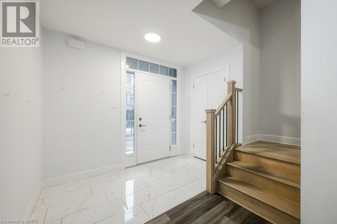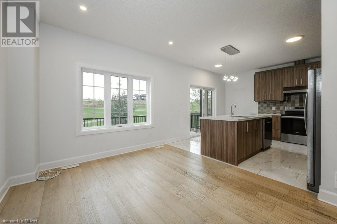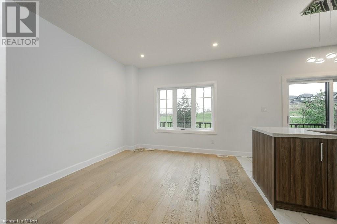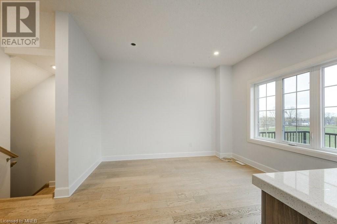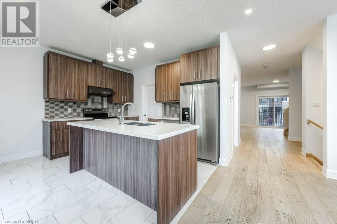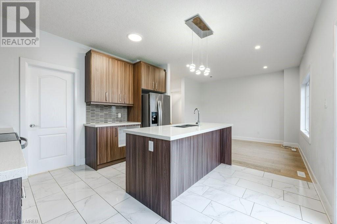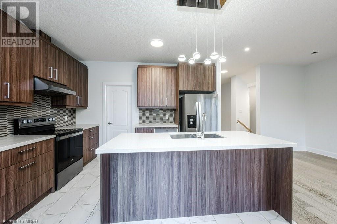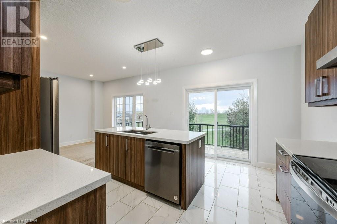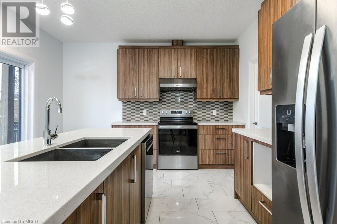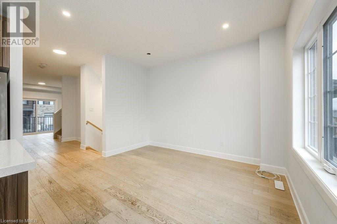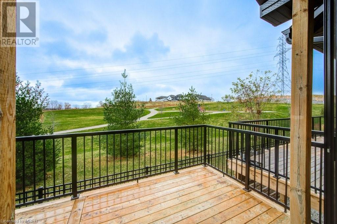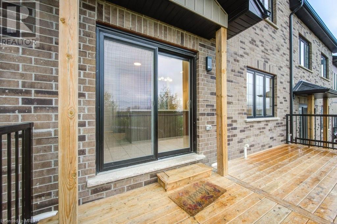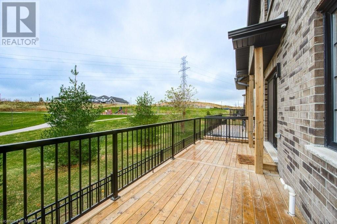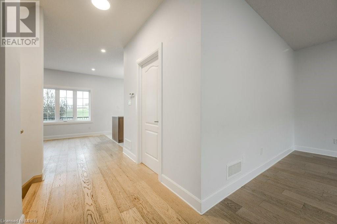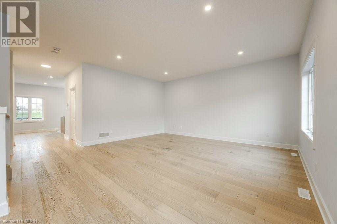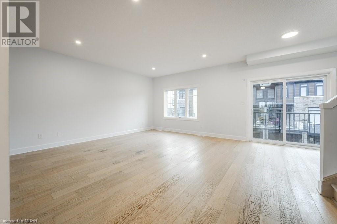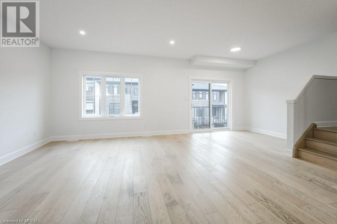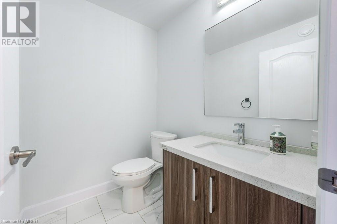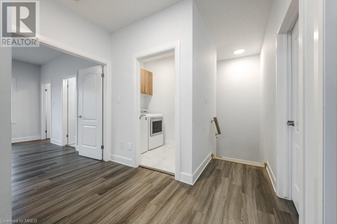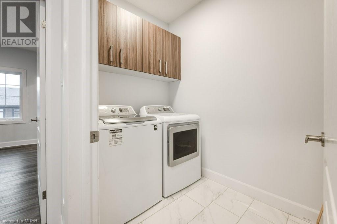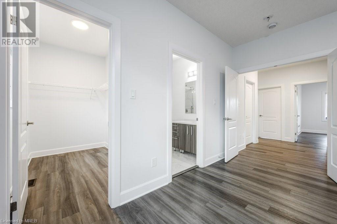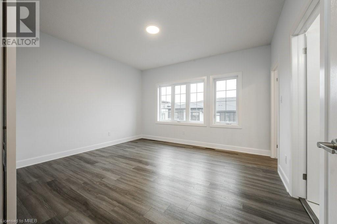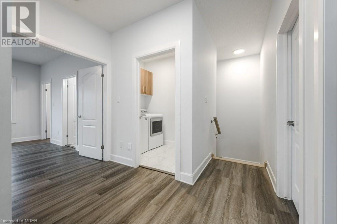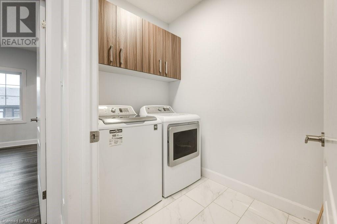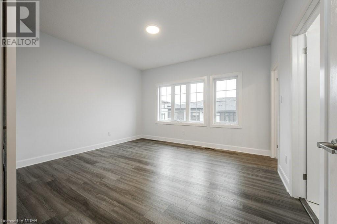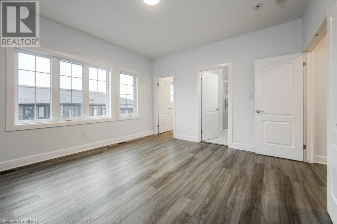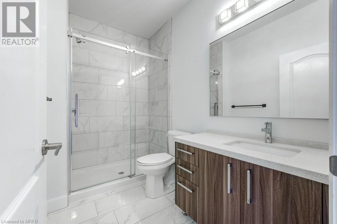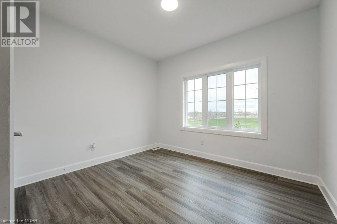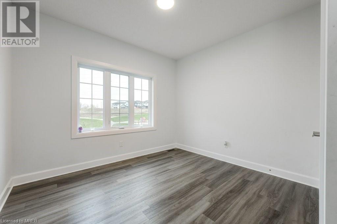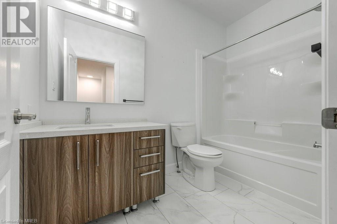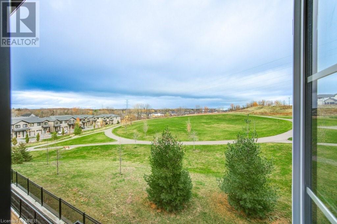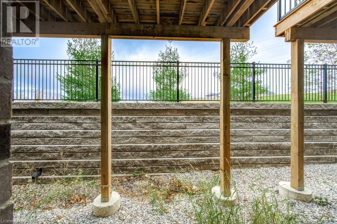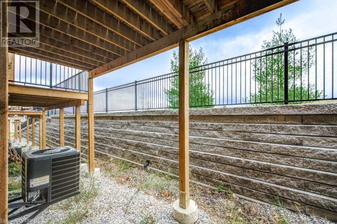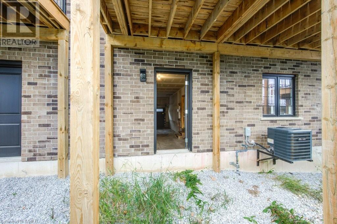- Ontario
- London
2610 Kettering Pl
CAD$679,900
CAD$679,900 Asking price
43 2610 KETTERING PlaceLondon, Ontario, N6M0J4
Delisted · Delisted ·
333| 2200 sqft
Listing information last updated on Thu Jan 25 2024 02:28:03 GMT-0500 (Eastern Standard Time)

Open Map
Log in to view more information
Go To LoginSummary
ID40511139
StatusDelisted
Ownership TypeFreehold
Brokered ByCentury 21 Green Realty Inc.
TypeResidential Townhouse,Attached
AgeConstructed Date: 2021
Land Sizeunder 1/2 acre
Square Footage2200 sqft
RoomsBed:3,Bath:3
Maint Fee99 / Monthly
Virtual Tour
Detail
Building
Bathroom Total3
Bedrooms Total3
Bedrooms Above Ground3
AppliancesDishwasher,Dryer,Refrigerator,Stove,Washer,Garage door opener
Architectural Style3 Level
Basement TypeNone
Constructed Date2021
Construction Style AttachmentAttached
Cooling TypeCentral air conditioning
Exterior FinishBrick,Stone
Fireplace PresentFalse
Half Bath Total1
Heating FuelNatural gas
Heating TypeForced air
Size Interior2200.0000
Stories Total3
TypeRow / Townhouse
Utility WaterMunicipal water
Land
Size Total Textunder 1/2 acre
Access TypeHighway access,Highway Nearby
Acreagefalse
AmenitiesPark,Playground,Schools,Shopping
SewerMunicipal sewage system
Surrounding
Ammenities Near ByPark,Playground,Schools,Shopping
Community FeaturesQuiet Area
Location DescriptionCommissioners Rd & Sheffield Blvd
Zoning DescriptionR6-5
Other
FeaturesConservation/green belt,Balcony
BasementNone
FireplaceFalse
HeatingForced air
Unit No.43
Remarks
Gorgeous and sunfilled 2 years old beautiful Home with tons of Features and Upgrades in quiet neighbourhood of London. Throughout Finished Floor Area With 9' Ceiling On All The Levels. Carpet free home, The Main Floor has a a wonderful layout with huge Living Room, Open concept kitchen with breakfast bar. The second Floor Offers 3 Generous Size Bedrooms, 2.5 Bathrooms And Laundry. The House Backs On To The Park And Has A Big deck For Entertaining And BBQ. Tandem Garage For 2 Cars and 1 Car Parking On The Driveway. A Total Of 3 Car Parking Spots. Located With Easy Access To The 401/ Veterans Parkway Rd, shopping & All Amenities (id:22211)
The listing data above is provided under copyright by the Canada Real Estate Association.
The listing data is deemed reliable but is not guaranteed accurate by Canada Real Estate Association nor RealMaster.
MLS®, REALTOR® & associated logos are trademarks of The Canadian Real Estate Association.
Location
Province:
Ontario
City:
London
Community:
South U
Room
Room
Level
Length
Width
Area
Laundry
Second
NaN
Measurements not available
4pc Bathroom
Second
NaN
Measurements not available
Bedroom
Second
11.42
12.40
141.59
11'5'' x 12'5''
Bedroom
Second
11.32
12.40
140.37
11'4'' x 12'5''
Full bathroom
Second
NaN
Measurements not available
Primary Bedroom
Second
13.85
12.93
178.97
13'10'' x 12'11''
Foyer
Lower
NaN
Measurements not available
2pc Bathroom
Main
NaN
Measurements not available
Kitchen
Main
12.60
12.93
162.85
12'7'' x 12'11''
Dining
Main
10.60
12.17
128.99
10'7'' x 12'2''
Living
Main
22.57
23.49
530.24
22'7'' x 23'6''

