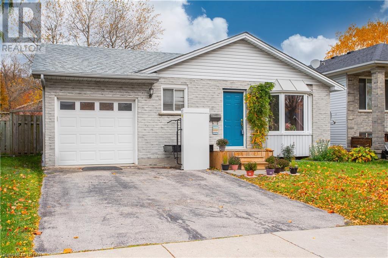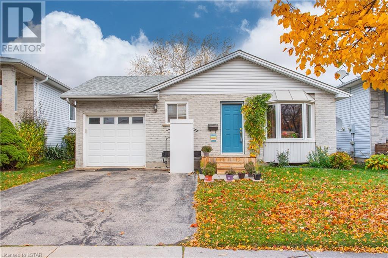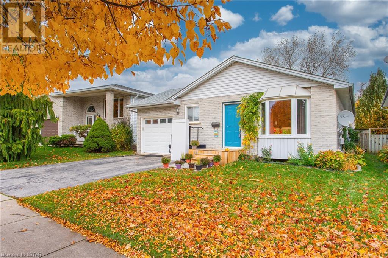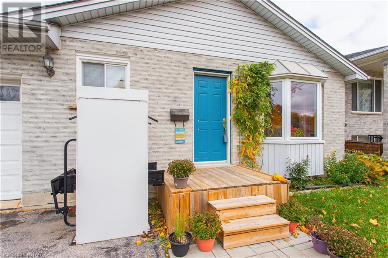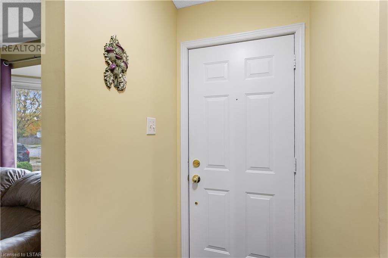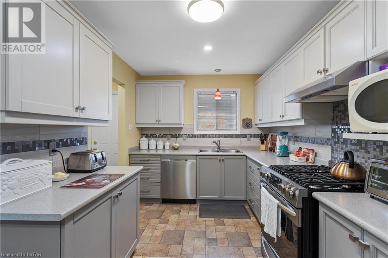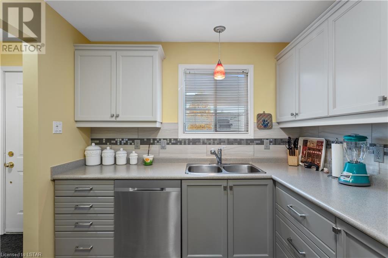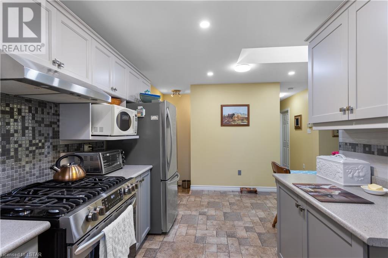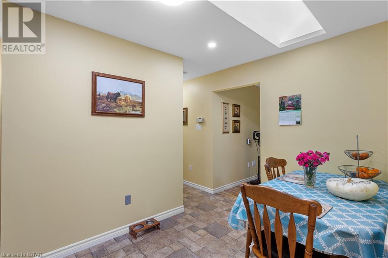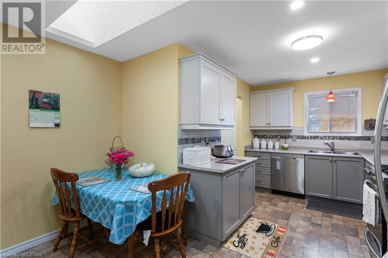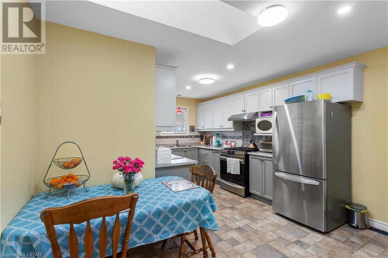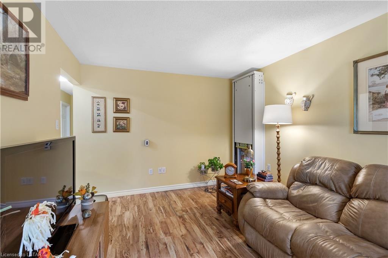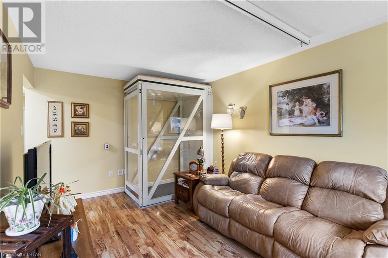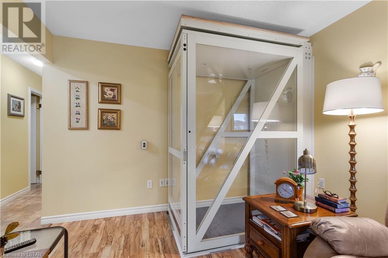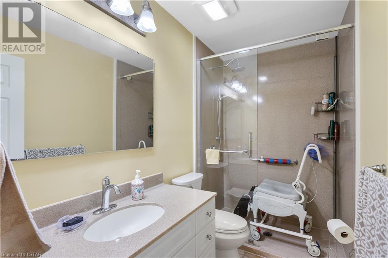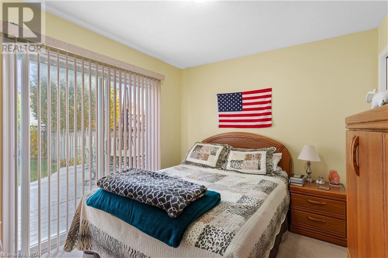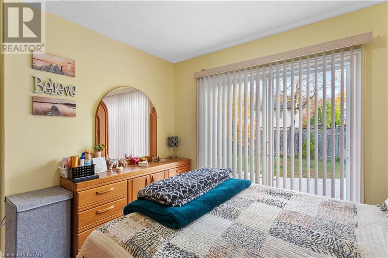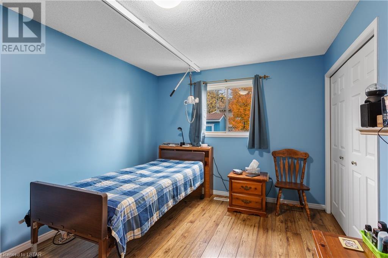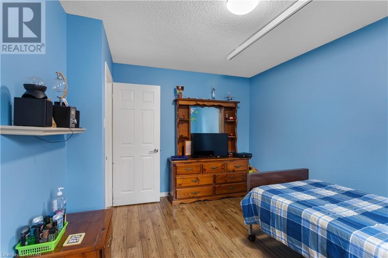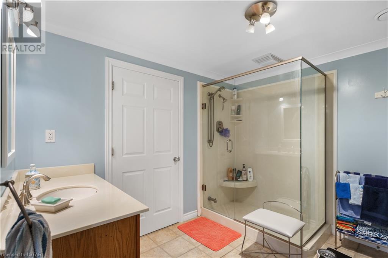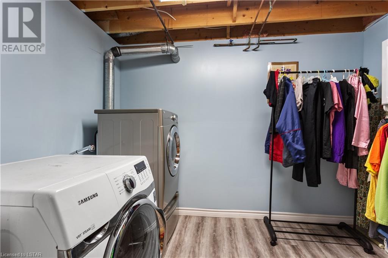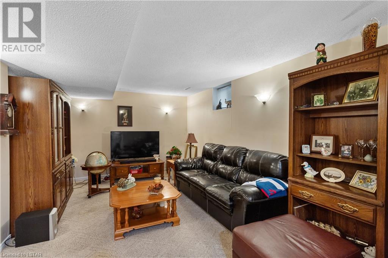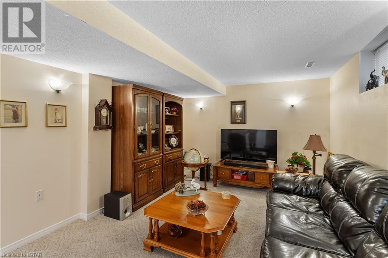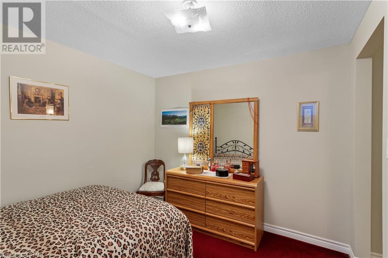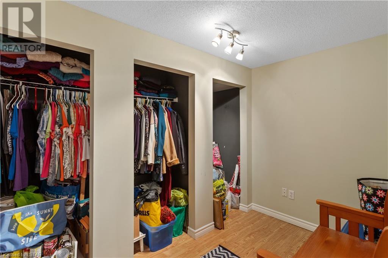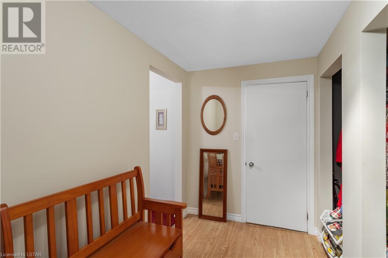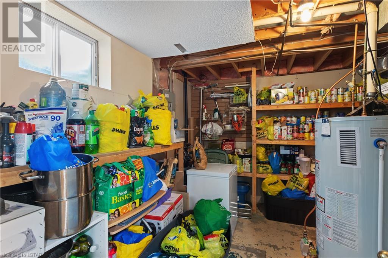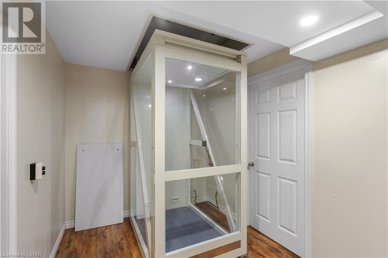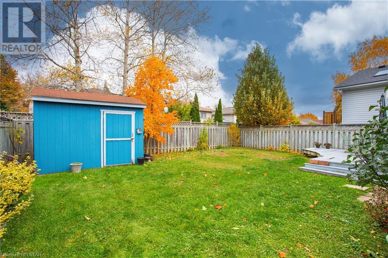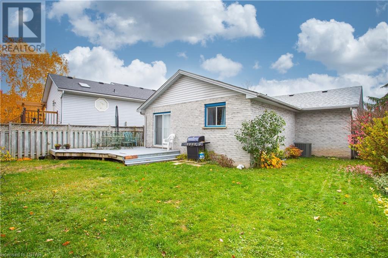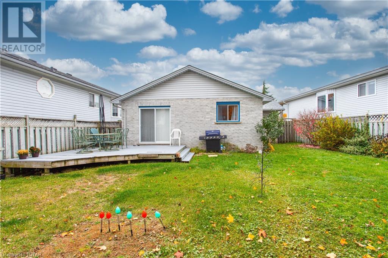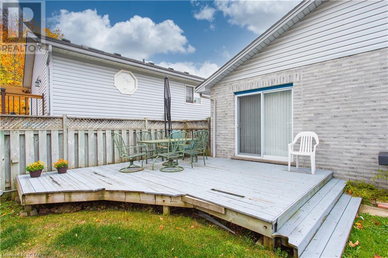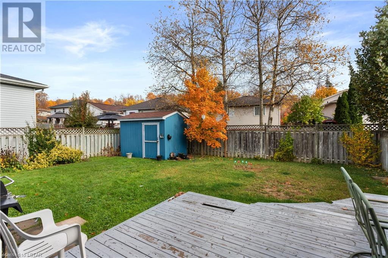- Ontario
- London
26 Bow St
CAD$595,000
CAD$595,000 Asking price
26 BOW StreetLondon, Ontario, N5V4V2
Delisted
323| 975 sqft
Listing information last updated on Tue Jan 23 2024 22:48:57 GMT-0500 (Eastern Standard Time)

Open Map
Log in to view more information
Go To LoginSummary
ID40505373
StatusDelisted
Ownership TypeFreehold
Brokered ByPOINT59 REALTY, BROKERAGE
TypeResidential House,Detached,Bungalow
AgeConstructed Date: 1993
Land Sizeunder 1/2 acre
Square Footage975 sqft
RoomsBed:3,Bath:2
Detail
Building
Bathroom Total2
Bedrooms Total3
Bedrooms Above Ground3
AppliancesDishwasher,Dryer,Freezer,Microwave,Refrigerator,Water meter,Range - Gas,Gas stove(s),Window Coverings,Garage door opener
Architectural StyleBungalow
Basement DevelopmentPartially finished
Basement TypeFull (Partially finished)
Constructed Date1993
Construction Style AttachmentDetached
Cooling TypeCentral air conditioning
Exterior FinishBrick
Fireplace PresentFalse
Foundation TypePoured Concrete
Heating FuelNatural gas
Heating TypeForced air,Hot water radiator heat
Size Interior975.0000
Stories Total1
TypeHouse
Utility WaterMunicipal water
Land
Size Total Textunder 1/2 acre
Access TypeRoad access,Highway access,Highway Nearby,Rail access
Acreagefalse
AmenitiesAirport,Golf Nearby,Hospital,Park,Place of Worship,Playground,Public Transit,Schools,Shopping
SewerMunicipal sewage system
Utilities
CableAvailable
ElectricityAvailable
Natural GasAvailable
TelephoneAvailable
Surrounding
Ammenities Near ByAirport,Golf Nearby,Hospital,Park,Place of Worship,Playground,Public Transit,Schools,Shopping
Community FeaturesQuiet Area,Community Centre,School Bus
Location DescriptionMarconi Blvd / Bow St
Zoning DescriptionR1-4
Other
Communication TypeHigh Speed Internet
FeaturesConservation/green belt,Paved driveway,Country residential,Sump Pump,Automatic Garage Door Opener,In-Law Suite
BasementPartially finished,Full (Partially finished)
FireplaceFalse
HeatingForced air,Hot water radiator heat
Remarks
Motivated seller - all reasonable offers welcome! This wonderful bungalow on 26 Bow Street is made from solid brick with a nicely finished lower level, attached garage and a nice backyard with a deck, BBQ and patio furniture. 3 bedrooms on the main floor with the master bedroom at the rear of the house. Nicely updated and spacious kitchen, providing you and your loved ones with enough room to cook and enjoy a meal. The living room is open and bright. The lower level has plenty of room for you and your family to relax and watch TV in the family room. The Bonus Room is perfect for a playroom for the kids or a nice office. The laundry room has an extra storage compartment below the staircase in the 3pc bathroom. Roof shingles recently replaced October, 2023. Elevator installed in living room to go to lower level - ideal for seniors or people with disabilities. Close to the airport, Argyle Mall, public transit (routes 2A and 35), downtown, Hwy 401, churches and places of worship, schools and Fanshawe College. (id:22211)
The listing data above is provided under copyright by the Canada Real Estate Association.
The listing data is deemed reliable but is not guaranteed accurate by Canada Real Estate Association nor RealMaster.
MLS®, REALTOR® & associated logos are trademarks of The Canadian Real Estate Association.
Location
Province:
Ontario
City:
London
Community:
East I
Room
Room
Level
Length
Width
Area
3pc Bathroom
Lower
NaN
Measurements not available
Utility
Lower
10.60
6.99
74.05
10'7'' x 7'0''
Bonus
Lower
10.60
8.99
95.26
10'7'' x 9'0''
Family
Lower
18.50
11.52
213.09
18'6'' x 11'6''
3pc Bathroom
Main
NaN
Measurements not available
Bedroom
Main
10.50
9.42
98.86
10'6'' x 9'5''
Bedroom
Main
10.17
9.42
95.77
10'2'' x 9'5''
Primary Bedroom
Main
13.58
10.17
138.14
13'7'' x 10'2''
Living
Main
19.49
10.50
204.60
19'6'' x 10'6''
Kitchen
Main
17.49
12.50
218.59
17'6'' x 12'6''

