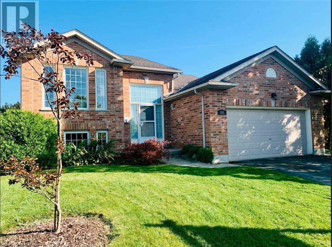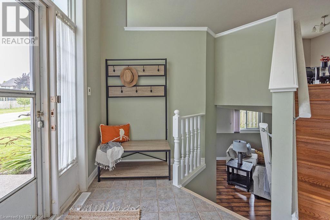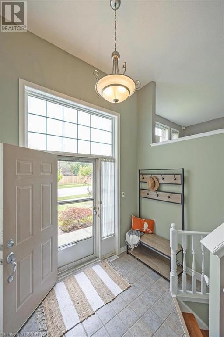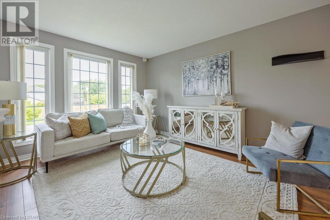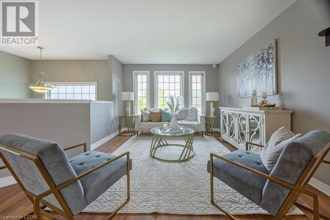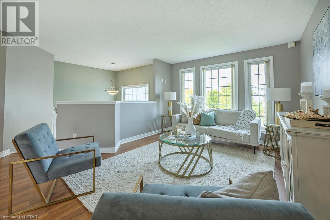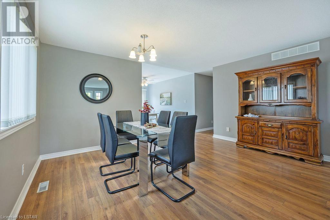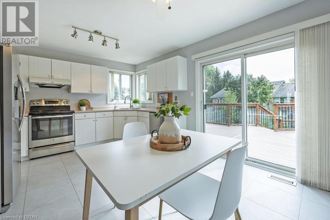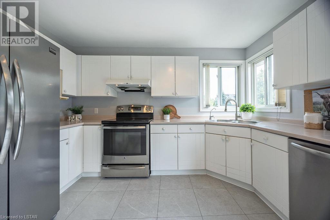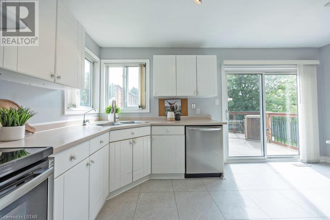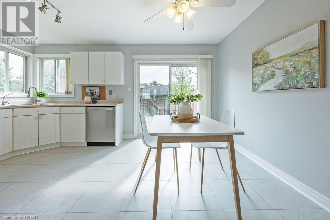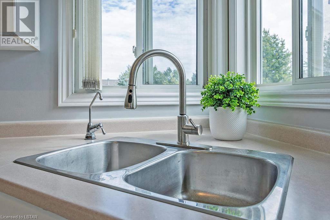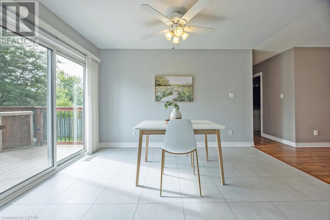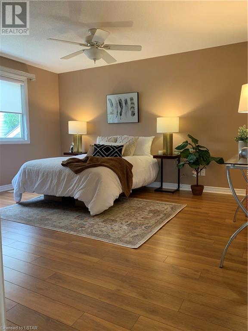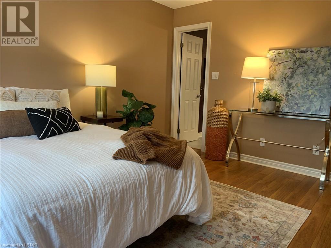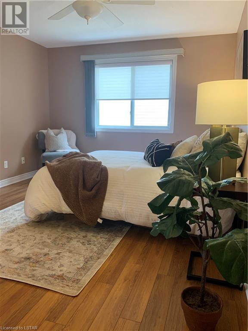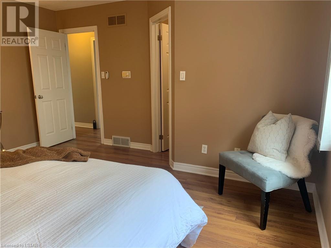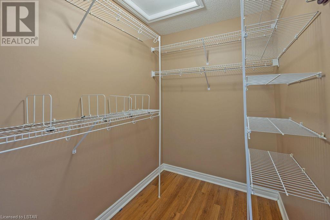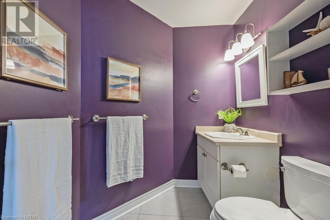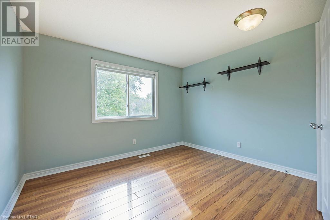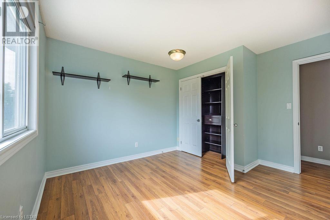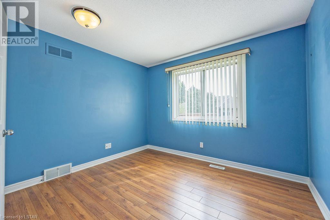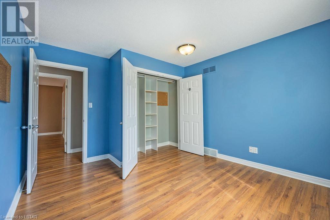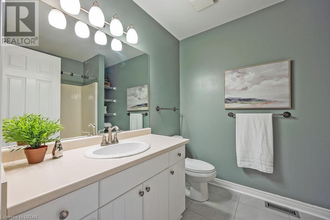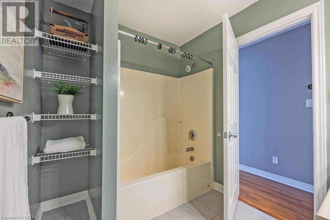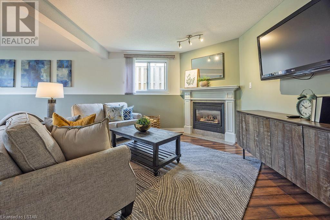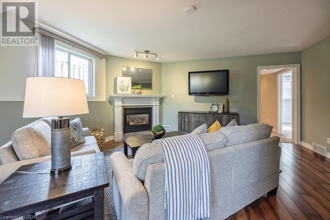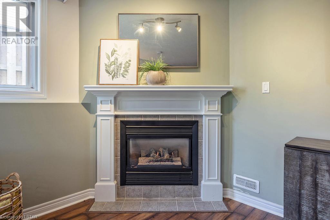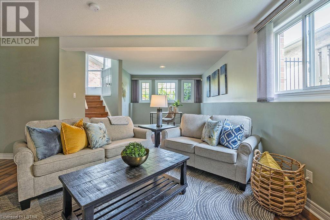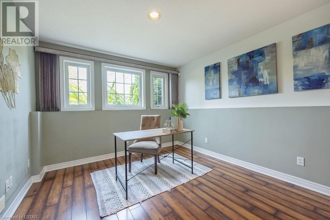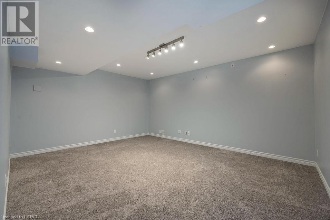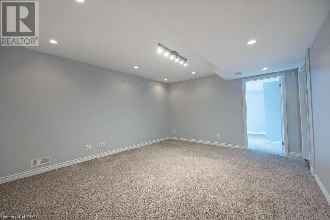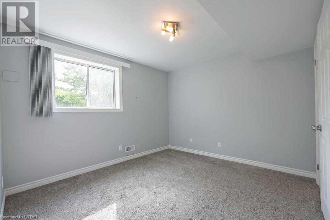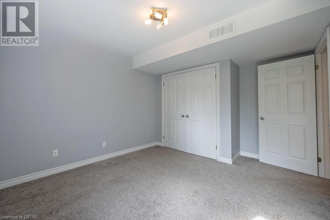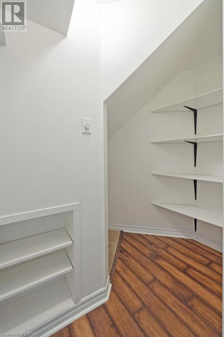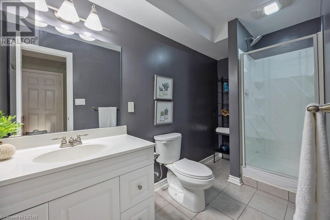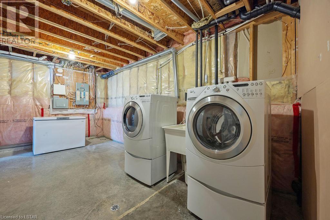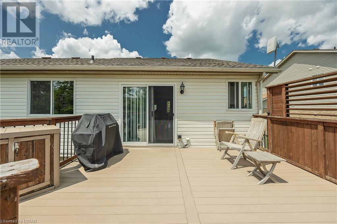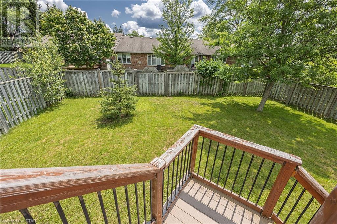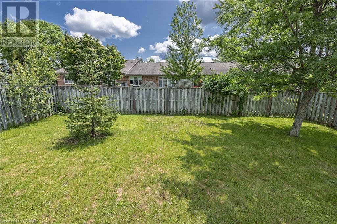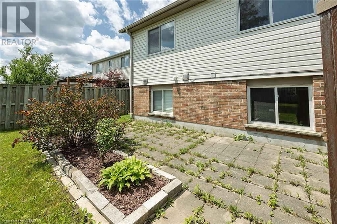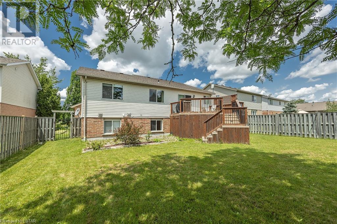- Ontario
- London
253 Mcgarrell Dr
CAD$799,900
CAD$799,900 Asking price
253 MCGARRELL DriveLondon, Ontario, N6G5E8
Delisted · Delisted ·
3+134| 1469 sqft
Listing information last updated on Thu Dec 14 2023 08:38:05 GMT-0500 (Eastern Standard Time)

Open Map
Log in to view more information
Go To LoginSummary
ID40514817
StatusDelisted
Ownership TypeFreehold
Brokered ByROYAL LEPAGE TRILAND REALTY
TypeResidential House,Detached,Bungalow
AgeConstructed Date: 1998
Land Sizeunder 1/2 acre
Square Footage1469 sqft
RoomsBed:3+1,Bath:3
Detail
Building
Bathroom Total3
Bedrooms Total4
Bedrooms Above Ground3
Bedrooms Below Ground1
AppliancesDishwasher,Dryer,Refrigerator,Stove,Washer
Architectural StyleRaised bungalow
Basement DevelopmentFinished
Basement TypeFull (Finished)
Constructed Date1998
Construction Style AttachmentDetached
Cooling TypeCentral air conditioning
Exterior FinishBrick,Vinyl siding
Fireplace PresentTrue
Fireplace Total1
Foundation TypePoured Concrete
Heating FuelNatural gas
Heating TypeForced air
Size Interior1469.0000
Stories Total1
TypeHouse
Utility WaterMunicipal water
Land
Size Total Textunder 1/2 acre
Acreagefalse
AmenitiesGolf Nearby,Hospital,Park,Playground,Public Transit,Schools,Shopping
Landscape FeaturesLandscaped
SewerMunicipal sewage system
Surrounding
Ammenities Near ByGolf Nearby,Hospital,Park,Playground,Public Transit,Schools,Shopping
Community FeaturesCommunity Centre
Location DescriptionFANSHAWE PARK ROAD W,NORTH ON LOUISE BLVD AND EAST/LEFT ON MCGARRELL DRIVE
Zoning DescriptionR2-1
Other
FeaturesConservation/green belt,Sump Pump
BasementFinished,Full (Finished)
FireplaceTrue
HeatingForced air
Remarks
Beautiful raised bungalow, in Masonville Public School catchment. Fantastic North London location close to, Ivey Business School, UWO, University Hospital, Sunningdale Golf Course and Masonville Mall. This Bright and spacious home features a total of 4 bedrooms, 3 baths and sits on a premium southern exposure lot. Boasting open concept living and dining room. Sun-lit kitchen with timeless white cabinetry, newer stainless appliances and a large sliding glass door to access to your 10x10 raised deck and fully fenced private backyard. 3 large bedrooms on the main level include a primary bedroom with 3 piece ensuite and 2 additional bedrooms with good size closets and share a 4 piece bath. Lower level features a cozy great room with a gas fireplace, large windows for an abundance of natural light, a fourth bedroom and a 3 piece bath. Don’t miss your chance to make this home yours. (id:22211)
The listing data above is provided under copyright by the Canada Real Estate Association.
The listing data is deemed reliable but is not guaranteed accurate by Canada Real Estate Association nor RealMaster.
MLS®, REALTOR® & associated logos are trademarks of The Canadian Real Estate Association.
Location
Province:
Ontario
City:
London
Community:
North R
Room
Room
Level
Length
Width
Area
3pc Bathroom
Lower
NaN
Measurements not available
Den
Lower
13.16
16.24
213.66
13'2'' x 16'3''
Bedroom
Lower
10.83
10.83
117.22
10'10'' x 10'10''
Games
Lower
11.75
10.60
124.47
11'9'' x 10'7''
Family
Lower
16.50
11.42
188.42
16'6'' x 11'5''
4pc Bathroom
Main
NaN
Measurements not available
3pc Bathroom
Main
NaN
Measurements not available
Bedroom
Main
10.93
9.84
107.53
10'11'' x 9'10''
Bedroom
Main
11.32
9.91
112.15
11'4'' x 9'11''
Bedroom
Main
14.34
13.32
190.98
14'4'' x 13'4''
Kitchen
Main
12.24
15.32
187.50
12'3'' x 15'4''
Dining
Main
15.09
12.40
187.16
15'1'' x 12'5''
Living
Main
14.17
11.25
159.50
14'2'' x 11'3''

