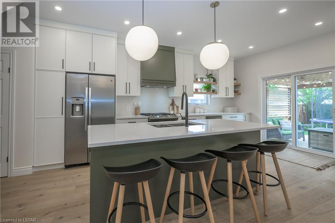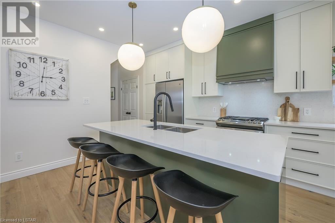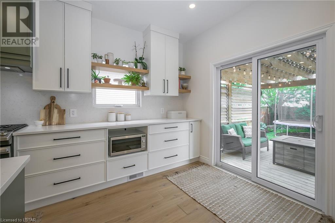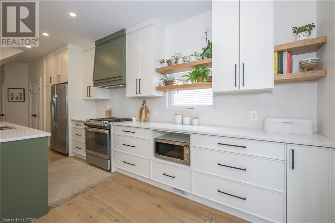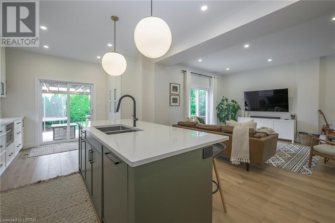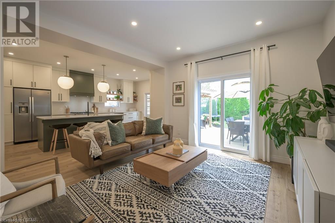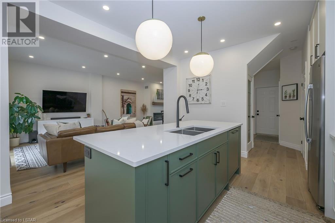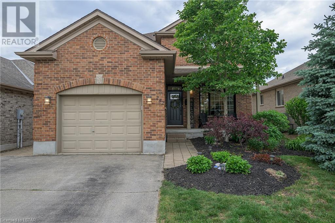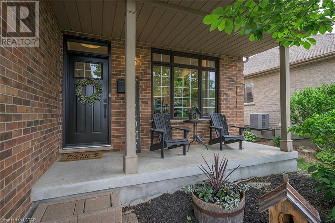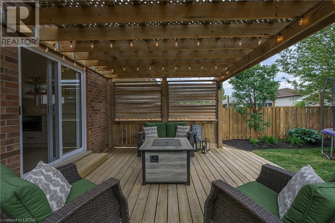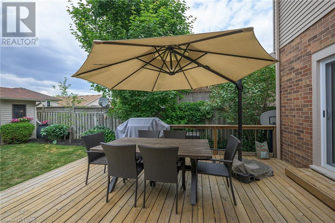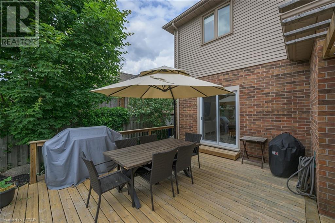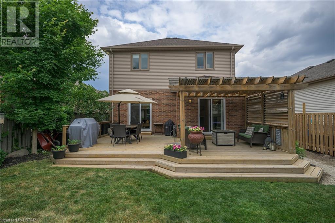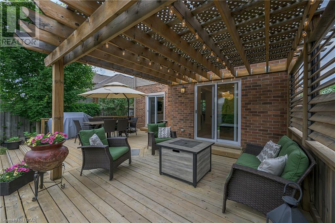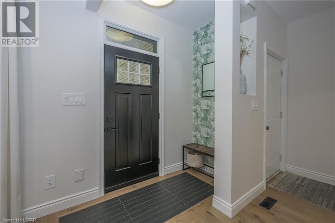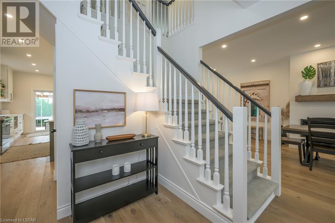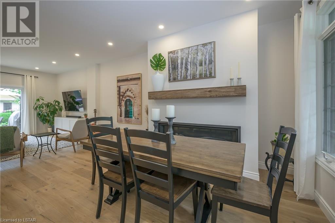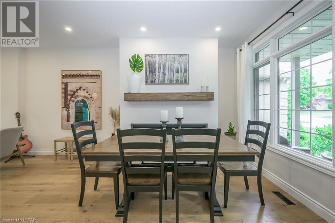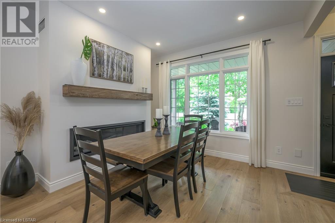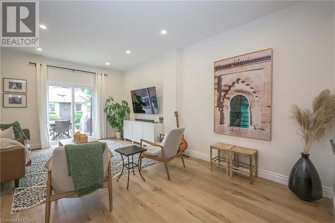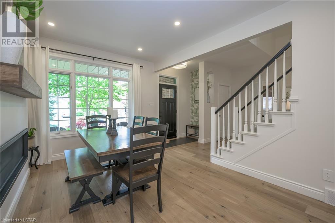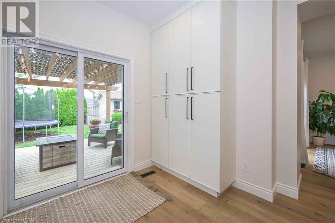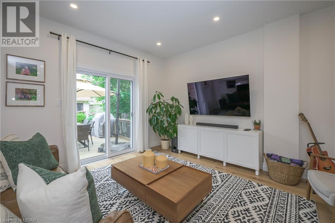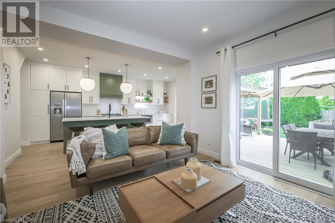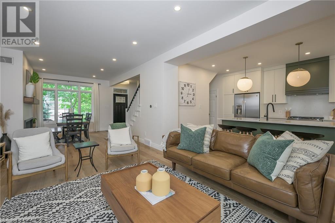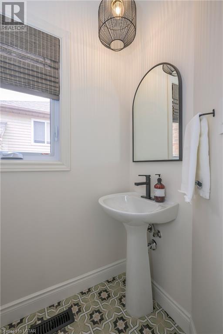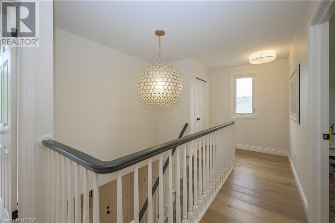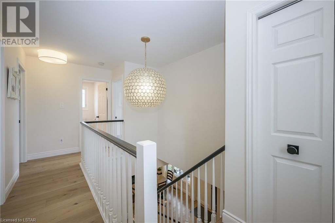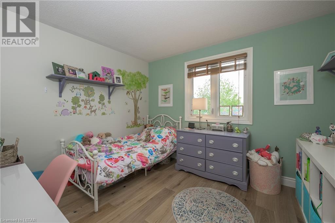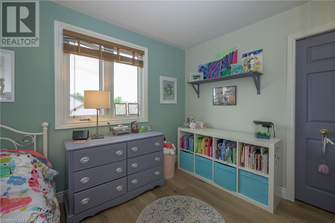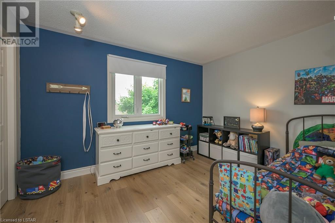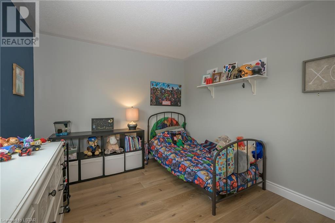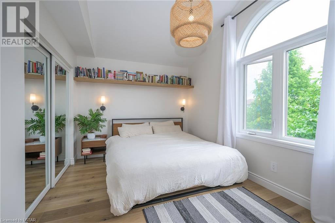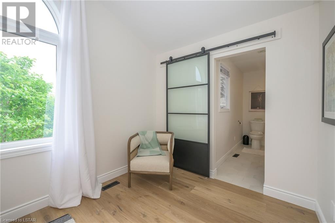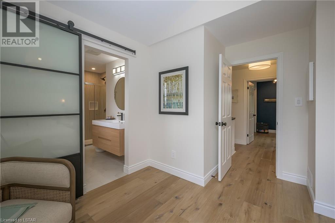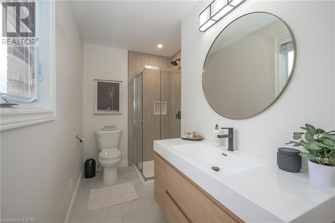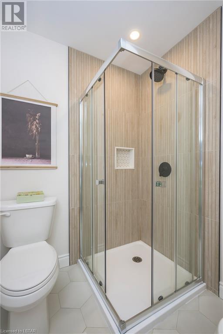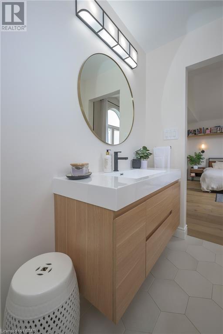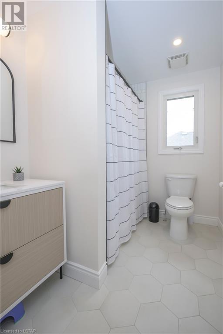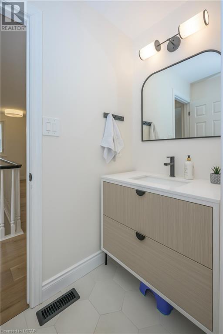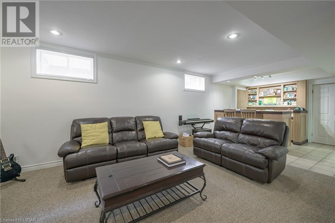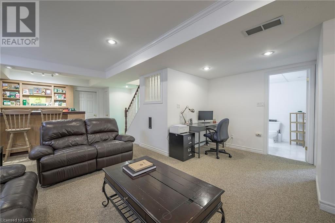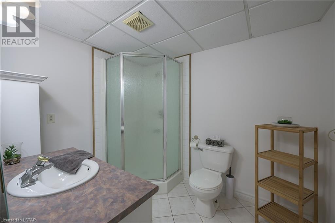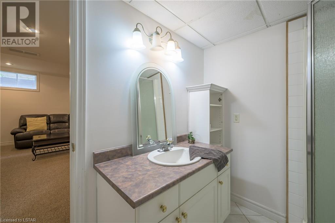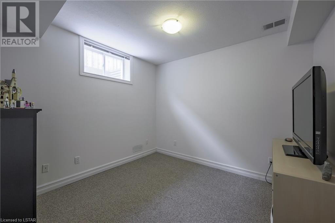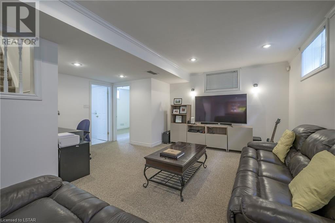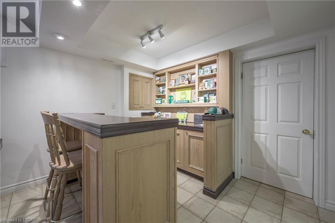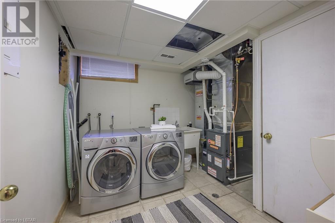- Ontario
- London
252 Periwinkle Rd
CAD$799,999
CAD$799,999 Asking price
252 PERIWINKLE RoadLondon, Ontario, N6M1B7
Delisted · Delisted ·
3+14| 1705 sqft
Listing information last updated on Thu Jun 15 2023 23:09:22 GMT-0400 (Eastern Daylight Time)

Open Map
Log in to view more information
Go To LoginSummary
ID40434991
StatusDelisted
Ownership TypeFreehold
Brokered BySUTTON GROUP PREFERRED REALTY INC., BROKERAGE
TypeResidential House,Detached
AgeConstructed Date: 1996
Land Size0.111 ac|under 1/2 acre
Square Footage1705 sqft
RoomsBed:3+1,Bath:4
Virtual Tour
Detail
Building
Bathroom Total4
Bedrooms Total4
Bedrooms Above Ground3
Bedrooms Below Ground1
AppliancesDishwasher,Dryer,Refrigerator,Washer,Gas stove(s),Hood Fan,Garage door opener
Architectural Style2 Level
Basement DevelopmentFinished
Basement TypeFull (Finished)
Constructed Date1996
Construction Style AttachmentDetached
Cooling TypeCentral air conditioning
Exterior FinishBrick,Vinyl siding
Fireplace PresentTrue
Fireplace Total1
Half Bath Total1
Heating TypeForced air
Size Interior1705.0000
Stories Total2
TypeHouse
Utility WaterMunicipal water
Land
Size Total0.111 ac|under 1/2 acre
Size Total Text0.111 ac|under 1/2 acre
Access TypeHighway access
Acreagefalse
AmenitiesAirport,Golf Nearby,Park,Place of Worship,Schools,Ski area
Fence TypeFence
SewerMunicipal sewage system
Size Irregular0.111
Surrounding
Ammenities Near ByAirport,Golf Nearby,Park,Place of Worship,Schools,Ski area
Location DescriptionFrom Commissioners,South on Chelton Rd,West on Rothwell,South on Periwinkle.
Zoning DescriptionR1-4
Other
FeaturesPark/reserve,Golf course/parkland
BasementFinished,Full (Finished)
FireplaceTrue
HeatingForced air
Remarks
Welcome to 252 Periwinkle rd, where style and function meet. This home underwent an extensive renovation 2 years ago and is the perfect home for a growing family. When you step through the new front door the first thing you will notice is the beautiful white oak engineered flooring throughout and the elegant gas fireplace in the dining area. You will be blown away when you enter the kitchen and see the 9’ custom cabinetry by Dynamic Kitchen (life time warranty) quartz countertops & backsplash & GE Appliances package. This spectacular kitchen has features you won’t find anywhere else and you’ll definitely be the envy of your friends and family. The style and attention to detail continues upstairs where you will find two fully renovated bathrooms, including a very stylish, private ensuite. The back yard provides lots of space for a growing family, while you enjoy bbq’s on the oversized deck. The family will also enjoy the fully finished basement with additional bedroom & bathroom and a large rec room equipped with its very own bar! Many updates throughout the home such as patio doors, front door and two windows (2021), Furnace (with 10 year warranty) (2023), battery back up sump. Don’t miss your opportunity to live carefree in a stylish, sophisticated home that will be the envy of your friends and family! New concrete sidewalk and side gate being installed before closing (id:22211)
The listing data above is provided under copyright by the Canada Real Estate Association.
The listing data is deemed reliable but is not guaranteed accurate by Canada Real Estate Association nor RealMaster.
MLS®, REALTOR® & associated logos are trademarks of The Canadian Real Estate Association.
Location
Province:
Ontario
City:
London
Community:
South U
Room
Room
Level
Length
Width
Area
Full bathroom
Second
6.00
10.01
60.08
6'0'' x 10'0''
Primary Bedroom
Second
11.75
16.01
188.05
11'9'' x 16'0''
3pc Bathroom
Second
6.43
8.83
56.75
6'5'' x 8'10''
Bedroom
Second
12.01
10.01
120.16
12'0'' x 10'0''
Bedroom
Second
11.32
10.01
113.26
11'4'' x 10'0''
Laundry
Bsmt
9.25
7.15
66.17
9'3'' x 7'2''
3pc Bathroom
Bsmt
6.76
8.33
56.32
6'9'' x 8'4''
Bedroom
Bsmt
10.01
10.01
100.13
10'0'' x 10'0''
Living
Bsmt
27.49
17.49
480.77
27'6'' x 17'6''
2pc Bathroom
Main
3.41
6.50
22.17
3'5'' x 6'6''
Dining
Main
18.50
11.91
220.37
18'6'' x 11'11''
Family
Main
18.73
11.91
223.11
18'9'' x 11'11''
Kitchen
Main
18.73
11.68
218.80
18'9'' x 11'8''

