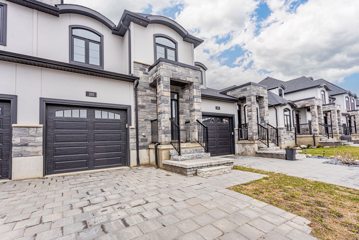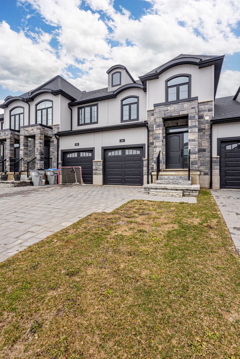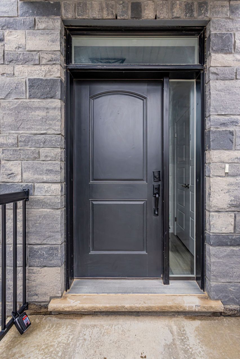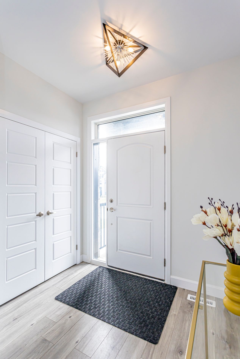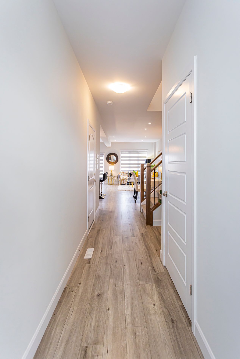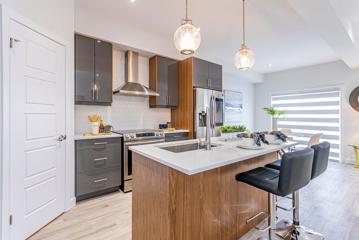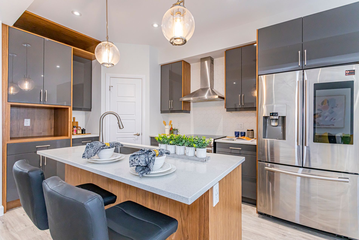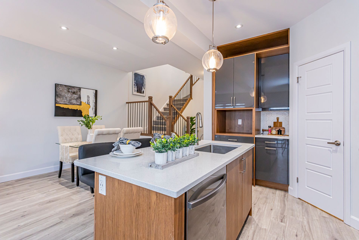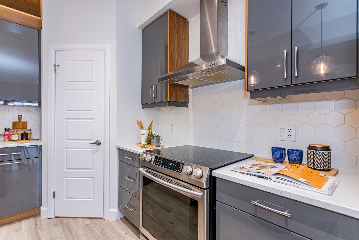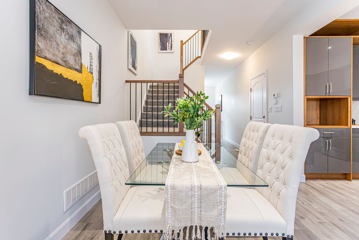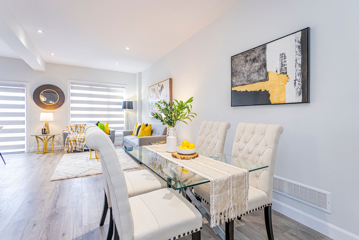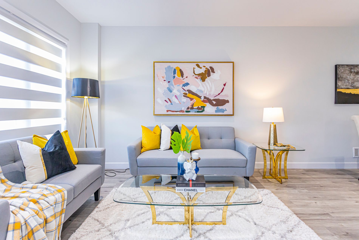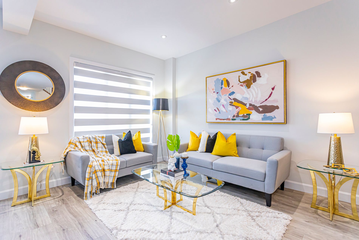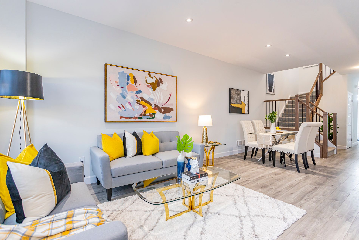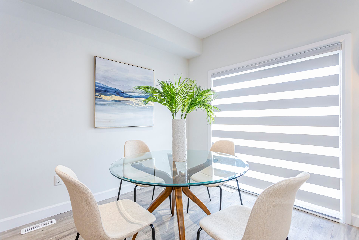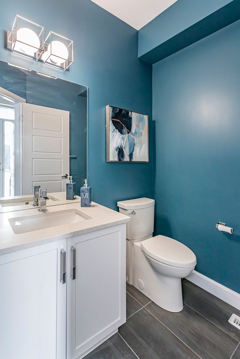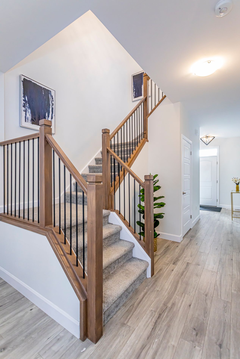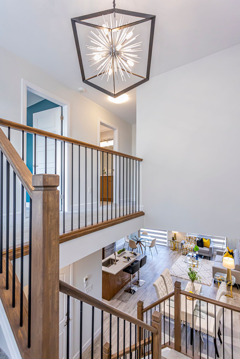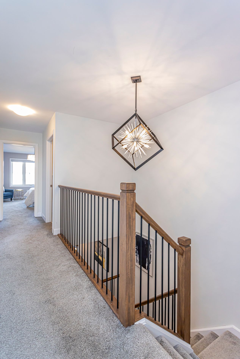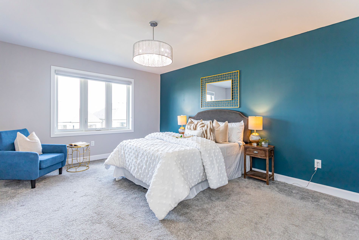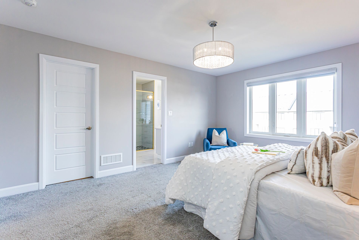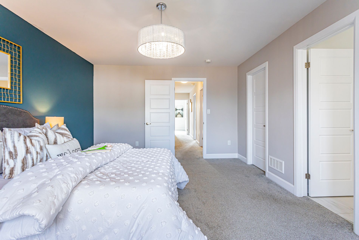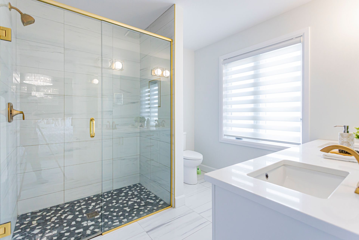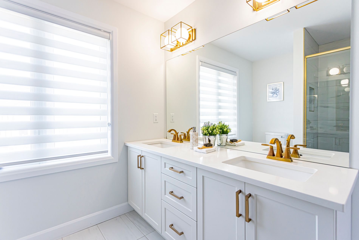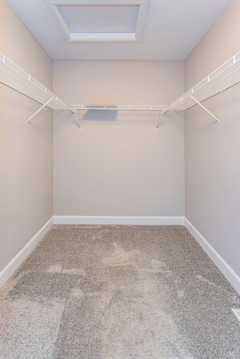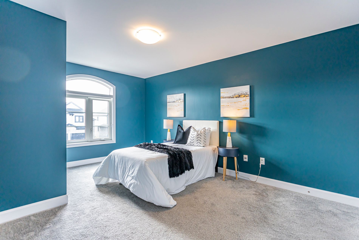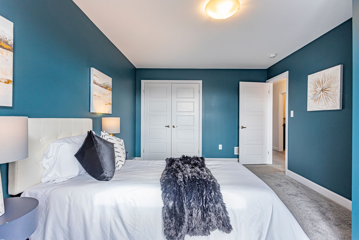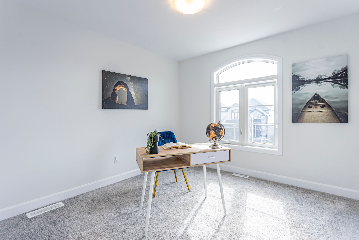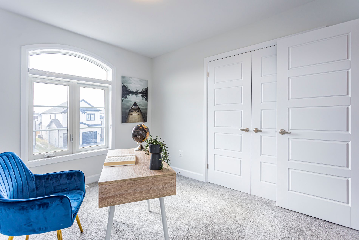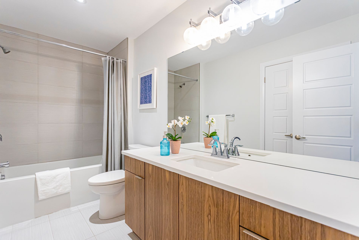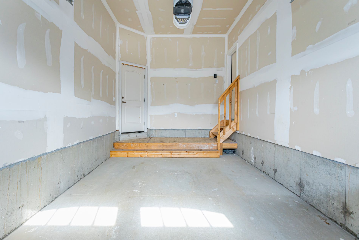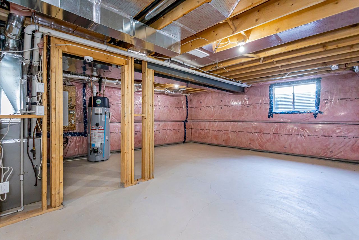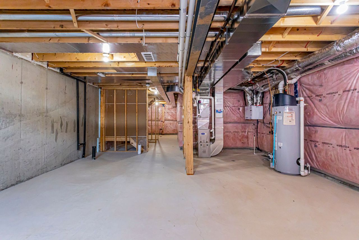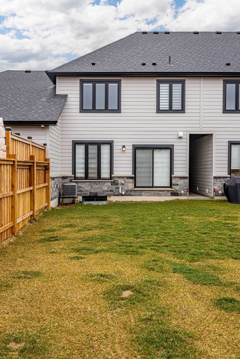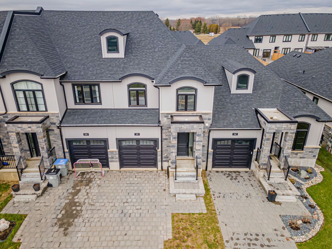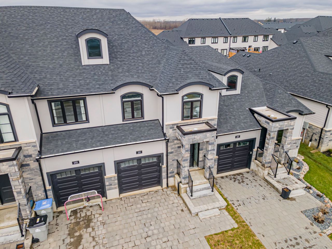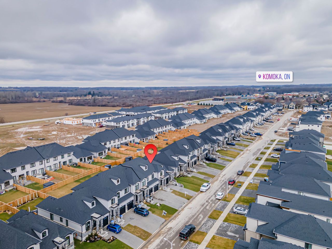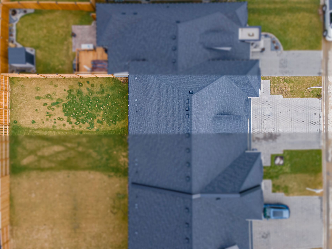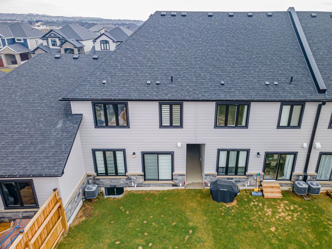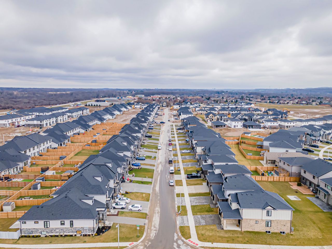- Ontario
- London
251 Winlow Way W
CAD$599,900
CAD$599,900 Asking price
251 Winlow WayLondon, Ontario, N0L1R0
Delisted · Suspended ·
333(1+2)| 1500-2000 sqft
Listing information last updated on Thu Jun 29 2023 12:57:07 GMT-0400 (Eastern Daylight Time)

Open Map
Log in to view more information
Go To LoginSummary
IDX6164840
StatusSuspended
PossessionFLEXIBLE
Brokered ByRE/MAX TWIN CITY REALTY INC.
TypeResidential Townhouse,Attached
Age 0-5
Lot Size22 * 124 Feet
Land Size2728 ft²
Square Footage1500-2000 sqft
RoomsBed:3,Kitchen:1,Bath:3
Parking1 (3) Attached +2
Detail
Building
Architectural Style2-Storey
Rooms Above Grade10
Heat SourceGas
Heat TypeForced Air
WaterMunicipal
Laundry LevelUpper Level
Sewer YNAAvailable
Water YNAAvailable
Telephone YNAAvailable
Land
Lot Size Range Acres< .50
Parking
Parking FeaturesFront Yard Parking
Utilities
Electric YNAAvailable
Other
Internet Entire Listing DisplayYes
SewerSewer
BasementUnfinished,Full
PoolNone
FireplaceN
A/CCentral Air
HeatingForced Air
TVAvailable
ExposureE
Remarks
Welcome To 251 Winlow Way !! The Finest Luxury Townhouse. This Premium 1750.Sqft, Free Hold Completed in Oct 2020 is Situated On An Oversized Lot And Filled To The Brim With Designer Upgrades (Valued At Over $25,000). Beautiful Stucco And Stone Exterior Is Sure To Impress From A Mile Away.The Elongated 2-Car Paver-Stone Driveway Provides Ample Personal Parking Space.Unfinished Basement Is Well-Planned Allowing For A Large Rec Room W/ 3-Piece Bathroom, As Well As An Additional Den/Office. Located Minutes From Beautiful River-Trails Facing 'Komoka Provincial Park', The 'Komoka Ponds', And Popular Parks And Amenities - This Development Aligns With The Promising Komoka-Kilworth Masterplan Making It Uniquely Desirable.Come And View This One Of A Kind Home That Needs To Be Seen To Be Appreciated. Home Is Ready To Welcome Its New Family.NONE
The listing data is provided under copyright by the Toronto Real Estate Board.
The listing data is deemed reliable but is not guaranteed accurate by the Toronto Real Estate Board nor RealMaster.
Location
Province:
Ontario
City:
London
Crossroad:
CRESTVIEW DRIVE TO GLENDON DR
Room
Room
Level
Length
Width
Area
Kitchen
Main
14.50
8.83
127.98
Living
Main
22.24
10.50
233.53
Dining
Main
8.60
12.66
108.86
Bathroom
Main
NaN
Br
2nd
16.01
10.01
160.21
Br
2nd
12.01
10.76
129.22
Br
2nd
12.43
16.08
199.90
Bathroom
2nd
NaN
4 Pc Ensuite
Br
2nd
NaN
4 Pc Bath
Laundry
2nd
NaN

