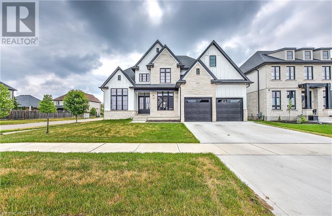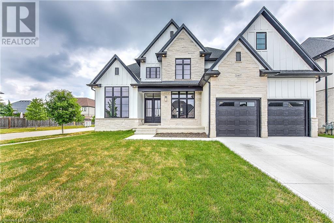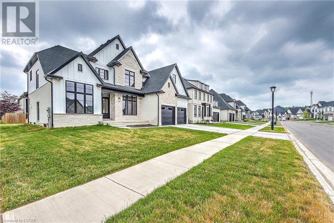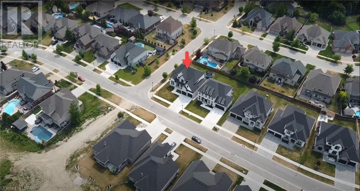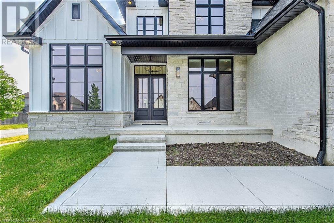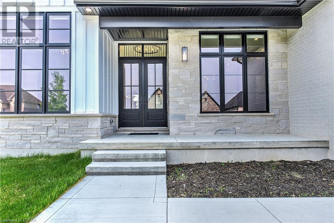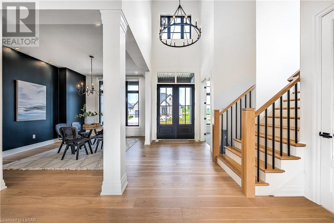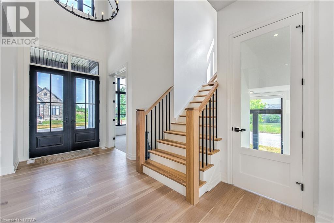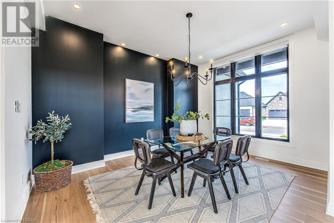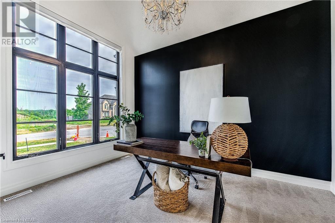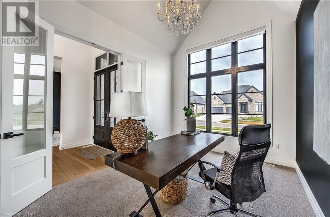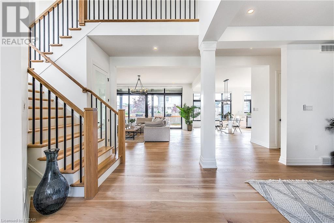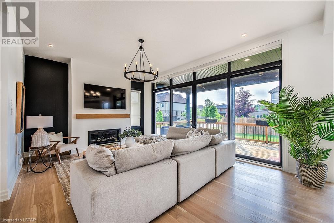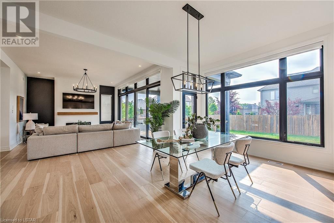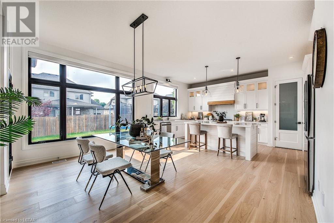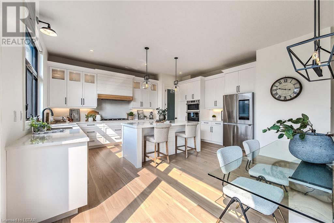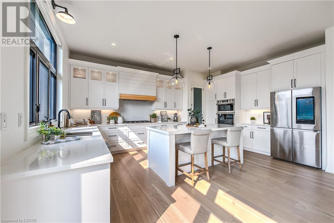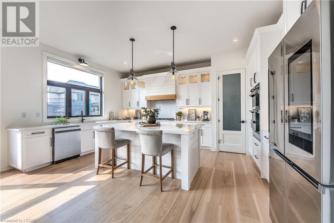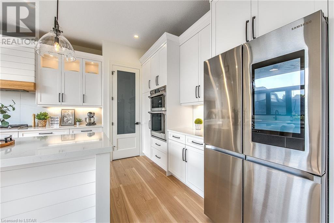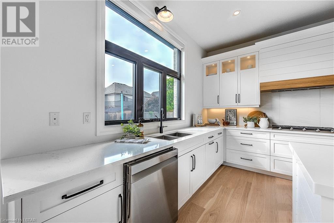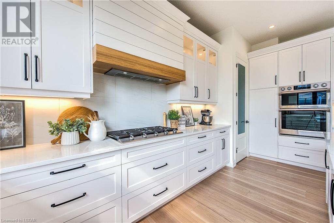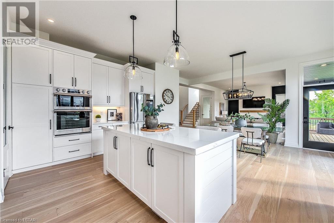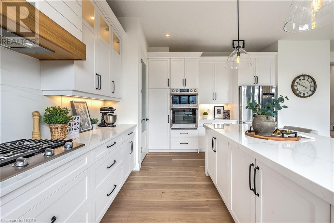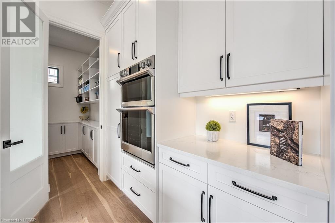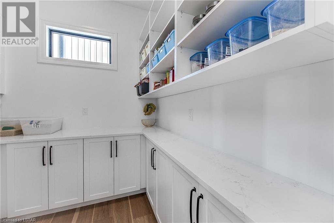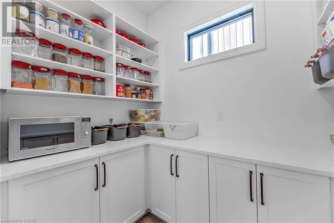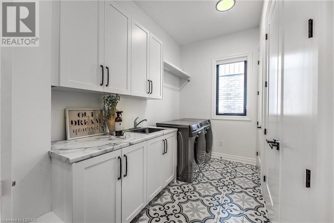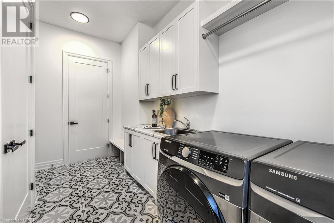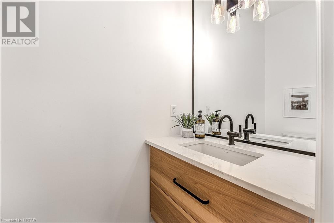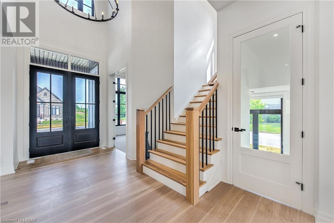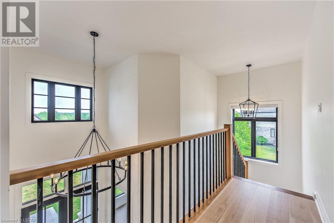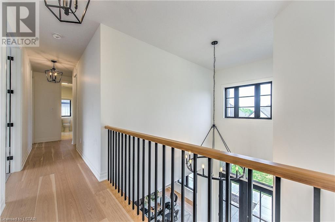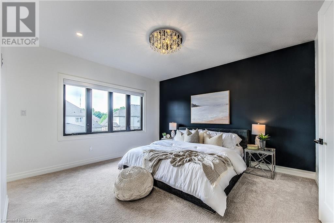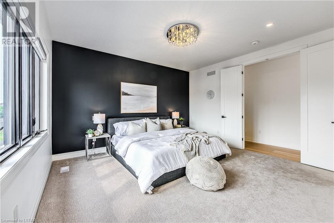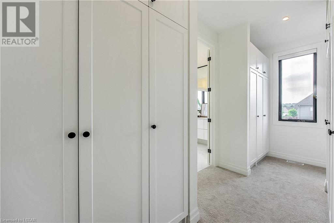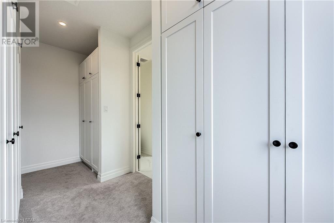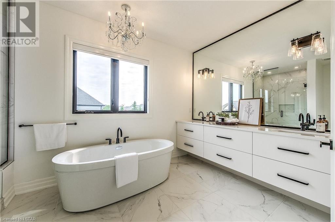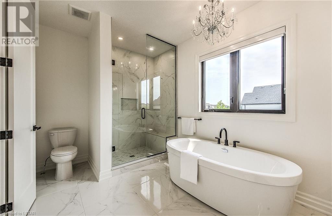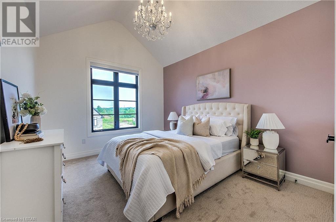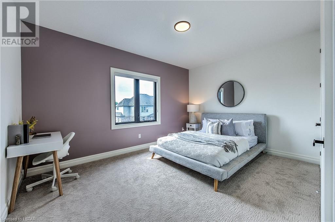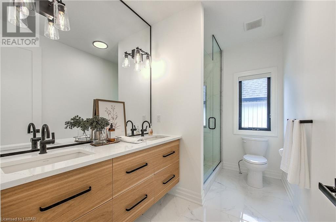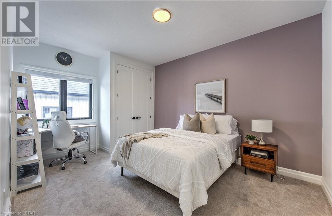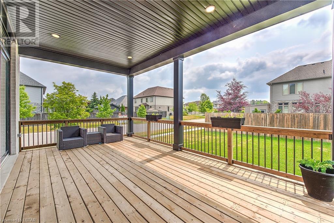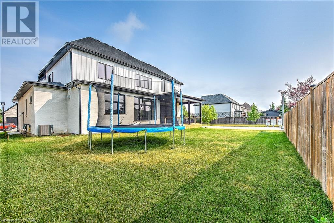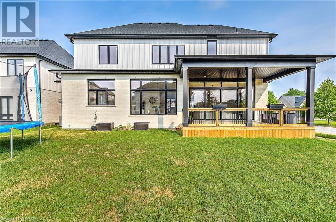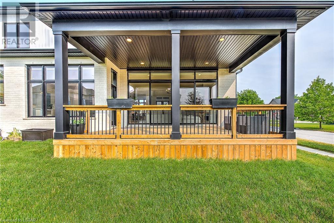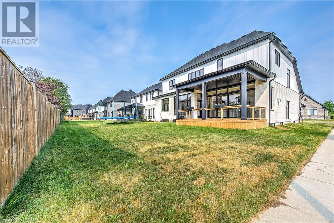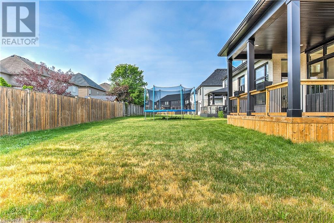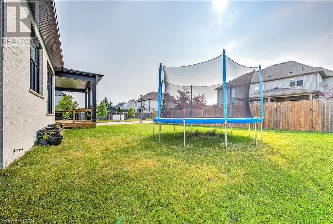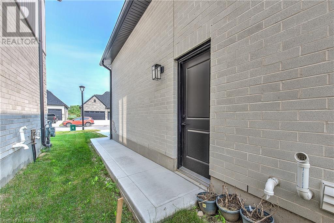- Ontario
- London
2467 Kains Rd
CAD$1,599,900
CAD$1,599,900 Asking price
2467 KAINS RoadLondon, Ontario, N6K0C1
Delisted · Delisted ·
434| 3060 sqft
Listing information last updated on Mon Jan 01 2024 12:59:33 GMT-0500 (Eastern Standard Time)

Open Map
Log in to view more information
Go To LoginSummary
ID40480147
StatusDelisted
Ownership TypeFreehold
Brokered ByNU-VISTA PREMIERE REALTY INC., BROKERAGE
TypeResidential House,Detached
AgeConstructed Date: 2022
Land Sizeunder 1/2 acre
Square Footage3060 sqft
RoomsBed:4,Bath:3
Virtual Tour
Detail
Building
Bathroom Total3
Bedrooms Total4
Bedrooms Above Ground4
AppliancesCentral Vacuum - Roughed In,Dishwasher,Dryer,Oven - Built-In,Refrigerator,Water meter,Washer,Microwave Built-in,Gas stove(s),Hood Fan,Window Coverings,Garage door opener
Architectural Style2 Level
Basement DevelopmentUnfinished
Basement TypeFull (Unfinished)
Constructed Date2022
Construction Style AttachmentDetached
Cooling TypeCentral air conditioning
Exterior FinishBrick,Concrete,Stone,Hardboard,Shingles
Fireplace PresentFalse
Fire ProtectionSmoke Detectors
Foundation TypePoured Concrete
Half Bath Total1
Heating TypeForced air
Size Interior3060.0000
Stories Total2
TypeHouse
Utility WaterMunicipal water
Land
Size Total Textunder 1/2 acre
Acreagefalse
AmenitiesGolf Nearby,Park,Playground,Schools,Shopping
SewerMunicipal sewage system
Utilities
ElectricityAvailable
Natural GasAvailable
TelephoneAvailable
Surrounding
Ammenities Near ByGolf Nearby,Park,Playground,Schools,Shopping
Community FeaturesQuiet Area
Location DescriptionOxford Street West To Westdel Bourne,Right On Westdel Bourne Then Left Onto Kains Rd.
Zoning DescriptionR1-8(9)
Other
Communication TypeHigh Speed Internet
FeaturesConservation/green belt,Sump Pump,Automatic Garage Door Opener
BasementUnfinished,Full (Unfinished)
FireplaceFalse
HeatingForced air
Remarks
Stunning Is The Only Word To Describe This Immaculate Custom-Built House, An Extraordinary Property That Offers The Ultimate Luxurious Living Experience In One Of The Most Sought-After Neighborhoods In London. Introducing You 2647 Kains Rd, This Large Spectacular Two-Story Corner Home Loaded With Upgrades Is Located In The Most Desirable Areas Of Riverbend. This Well-Designed Home Features A 10Ft Ceiling On The Main And A 9Ft Ceiling On The 2nd Floor, And A Spacious Open Feeling That Is Ideal For Family Living, You Will Undoubtedly Notice The Abundance Of Space Within The 3060 Square Feet Of Finished Living Space. With This Modern Open Concept Home, Enjoy A Refreshed Look With New Designer Hardwood Floors And Tasteful Carpeting. This Stunning Home Is Welcoming To You With An Open-To-Above Foyer, A Large Dining, And A Separate Office As You Enter The Home. Ceiling Heights Increased To 10 Ft On The Main Floor Allowing For Extra Large Windows And Natural Light. The Cozy Tv Room Is Bright And Welcoming, Offering Walkout Access To The Porch, A Perfect Spot To Enjoy A Morning Coffee, And The Oversized Deck Is Absolutely Perfect For Entertaining You And Your Guests. Flowing Into The Impressive Kitchen With Quartz Countertops, Fully Upgraded Appliances, And A Large Walk-In Pantry With Countertops And Cupboards. The Upstairs Provides 4 Amazing Bedrooms With 9 Ft Ceilings And 8 Ft Upgraded Doors. Exceptional Custom Closets In The Master Bedroom For Your Personal Clothing, Including An Extra Wide Primary Ensuite With Up-To-Ceiling Mirror Rare To Find Elsewhere. Electric Blinds Are Just Bonus. A Very Spacious Basement Gives The Potential For A Significant Amount Of Additional Living Space And Storage. This Is A Great Location Close To Walking Trails, A Desirable School District, Splash Pads, Parks, And Easy Access To Hwy 402/401. Words Cannot Describe A Property That Simply Must Be Experienced In Person. Don’t Miss Your Opportunity To View This Stunning Home! (id:22211)
The listing data above is provided under copyright by the Canada Real Estate Association.
The listing data is deemed reliable but is not guaranteed accurate by Canada Real Estate Association nor RealMaster.
MLS®, REALTOR® & associated logos are trademarks of The Canadian Real Estate Association.
Location
Province:
Ontario
City:
London
Community:
South A
Room
Room
Level
Length
Width
Area
4pc Bathroom
Second
NaN
Measurements not available
Bedroom
Second
12.99
10.99
142.79
13'0'' x 11'0''
Bedroom
Second
14.83
13.75
203.86
14'10'' x 13'9''
Bedroom
Second
10.93
13.25
144.81
10'11'' x 13'3''
Full bathroom
Second
8.76
14.50
127.03
8'9'' x 14'6''
Primary Bedroom
Second
13.09
14.50
189.83
13'1'' x 14'6''
2pc Bathroom
Main
NaN
Measurements not available
Kitchen
Main
12.50
18.41
230.07
12'6'' x 18'5''
Dinette
Main
11.42
18.41
210.14
11'5'' x 18'5''
Great
Main
19.85
14.01
278.07
19'10'' x 14'0''
Laundry
Main
13.68
6.17
84.38
13'8'' x 6'2''
Foyer
Main
6.82
12.60
85.97
6'10'' x 12'7''
Dining
Main
10.93
15.32
167.39
10'11'' x 15'4''
Office
Main
10.01
14.01
140.18
10'0'' x 14'0''

