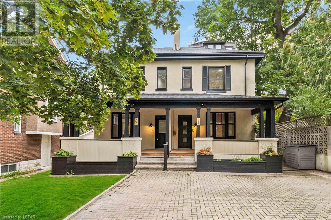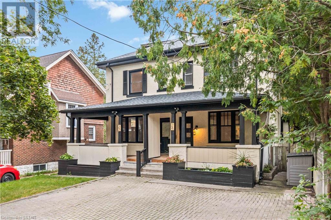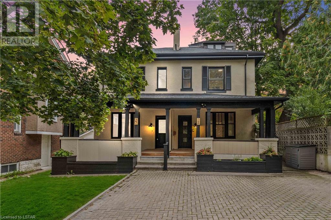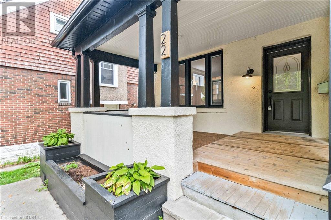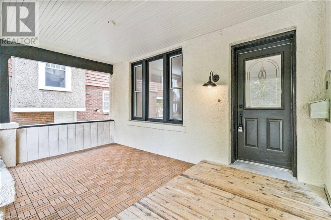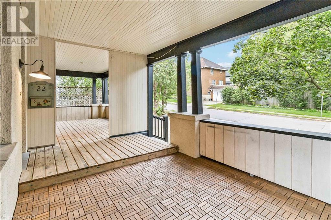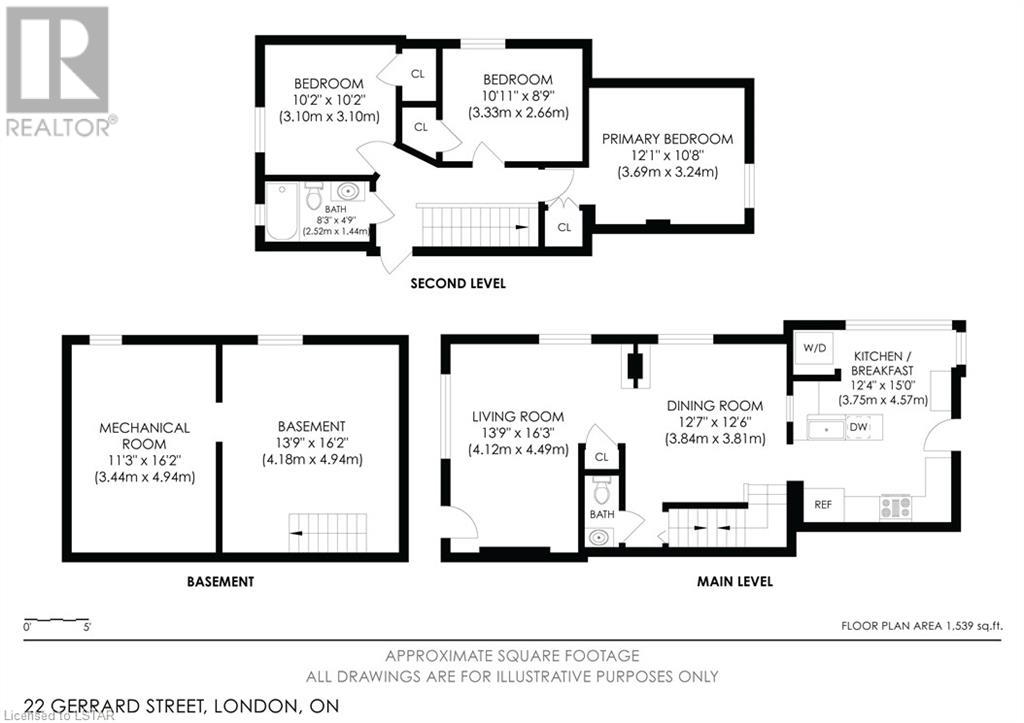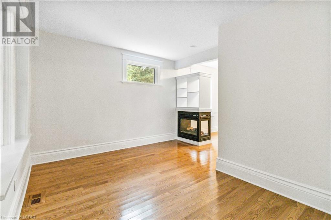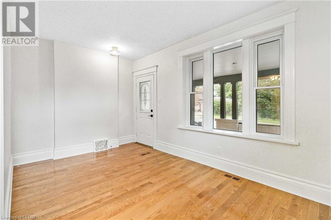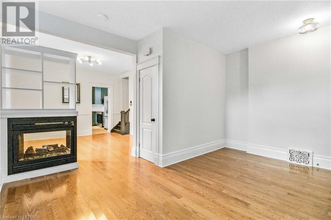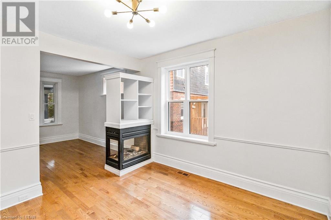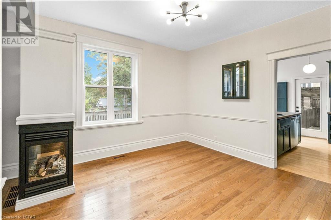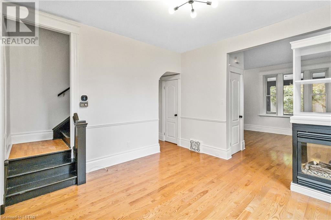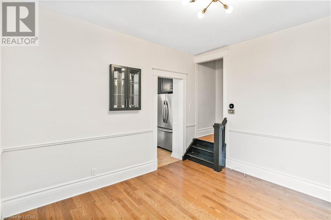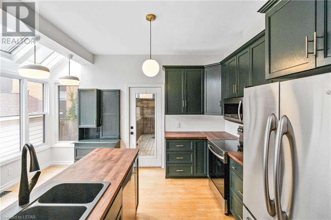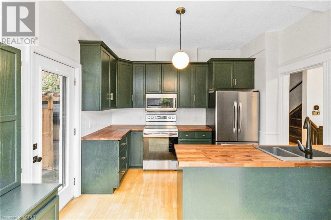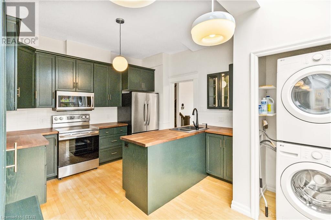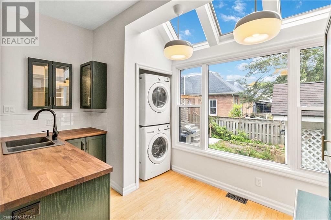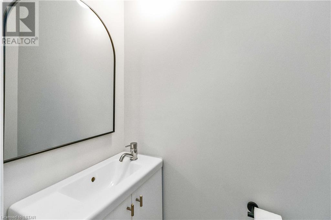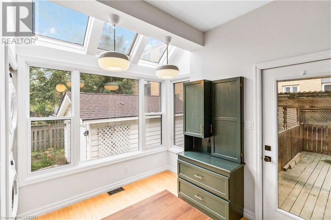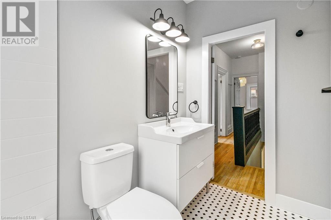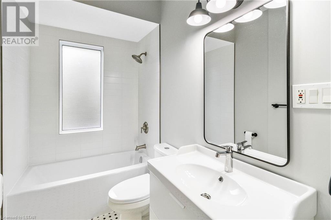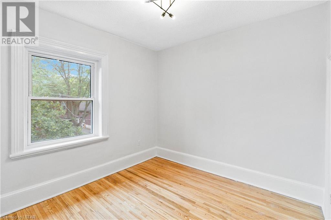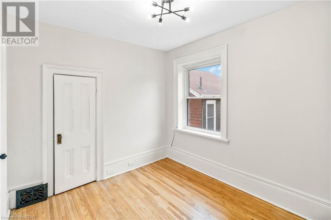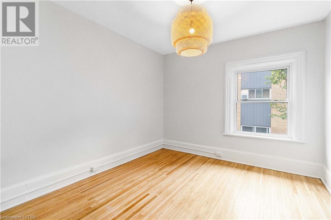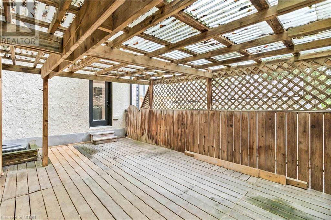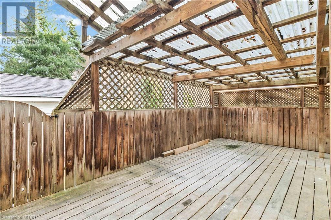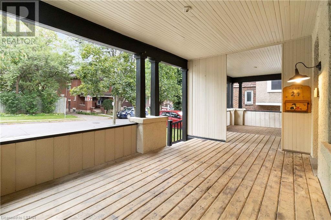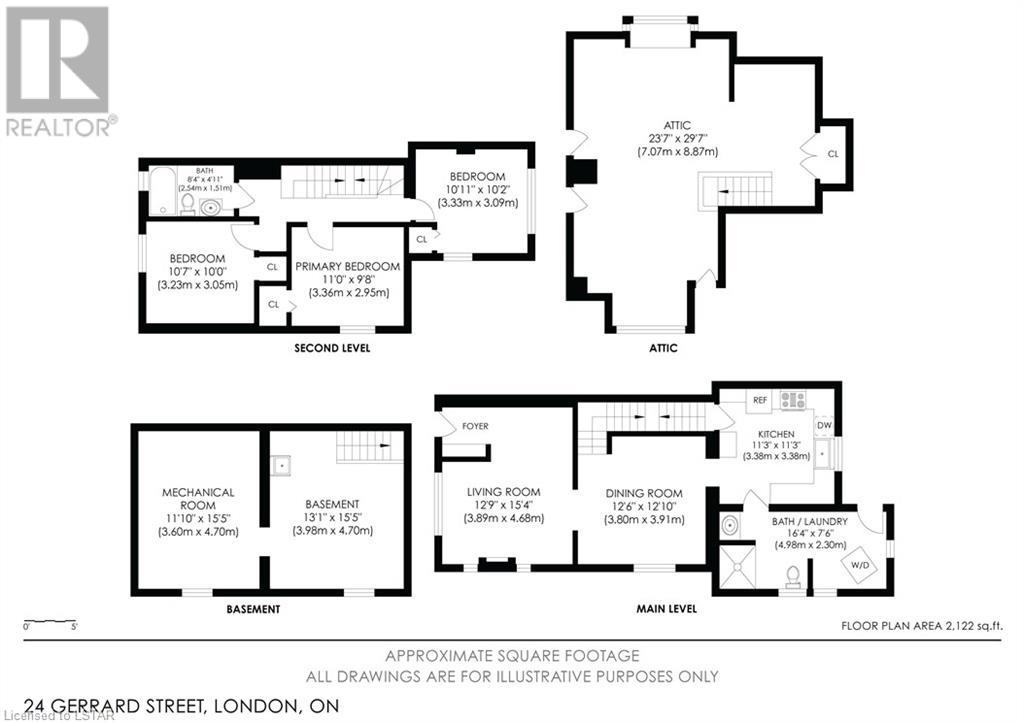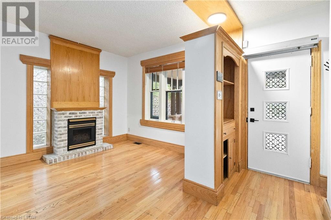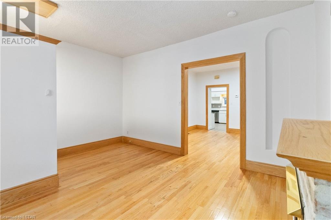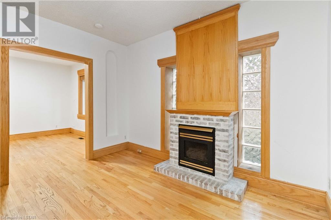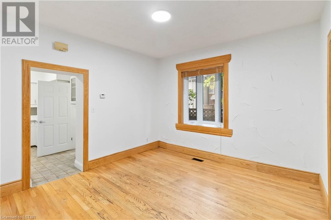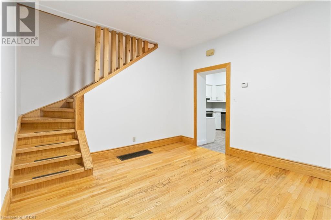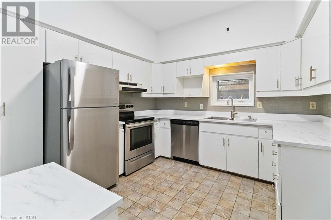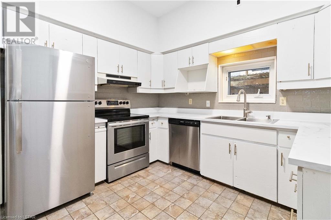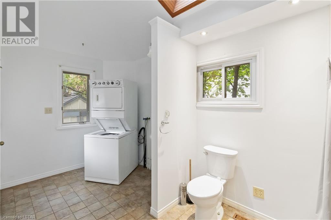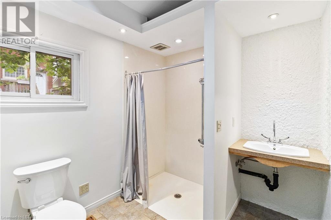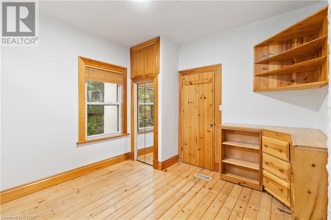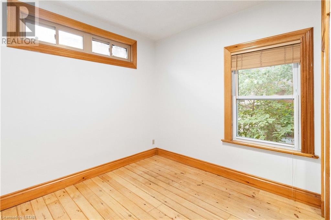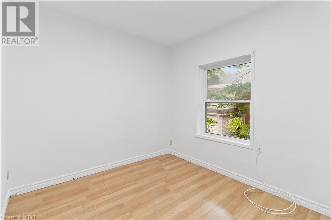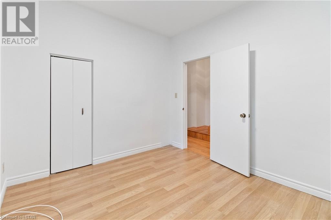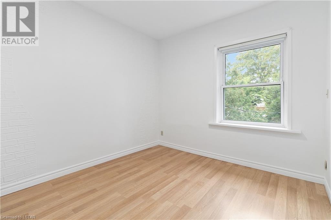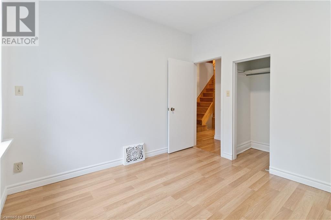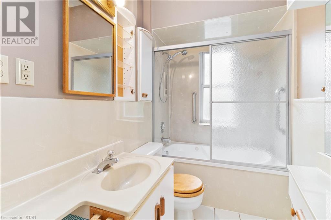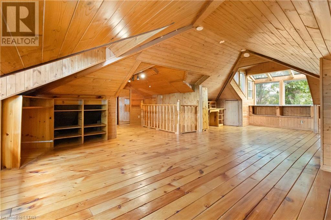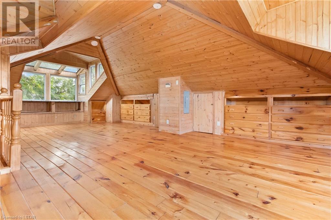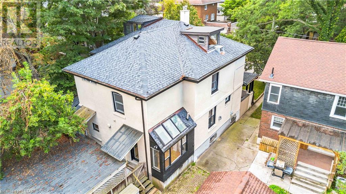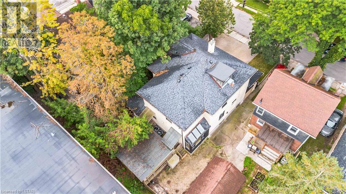- Ontario
- London
24 Gerrard St
CAD$899,900
CAD$899,900 Asking price
22 24 GERRARD StreetLondon, Ontario, N6C4C5
Delisted · Delisted ·
743| 2848 sqft
Listing information last updated on Fri Jan 05 2024 23:12:24 GMT-0500 (Eastern Standard Time)

Open Map
Log in to view more information
Go To LoginSummary
ID40515208
StatusDelisted
Ownership TypeFreehold
Brokered ByCOLDWELL BANKER POWER REALTY, BROKERAGE
TypeResidential House,Semi-Detached
AgeConstructed Date: 1881
Land Sizeunder 1/2 acre
Square Footage2848 sqft
RoomsBed:7,Bath:4
Virtual Tour
Detail
Building
Bathroom Total4
Bedrooms Total7
Bedrooms Above Ground7
Architectural Style2 Level
Basement DevelopmentUnfinished
Basement TypePartial (Unfinished)
Constructed Date1881
Construction Style AttachmentSemi-detached
Cooling TypeCentral air conditioning
Exterior FinishStucco
Fireplace PresentTrue
Fireplace Total2
Foundation TypeUnknown
Half Bath Total1
Heating FuelNatural gas
Heating TypeForced air
Size Interior2848.0000
Stories Total2
TypeHouse
Utility WaterMunicipal water
Land
Size Total Textunder 1/2 acre
Acreagefalse
AmenitiesPark,Place of Worship,Playground,Schools,Shopping
SewerMunicipal sewage system
Surrounding
Ammenities Near ByPark,Place of Worship,Playground,Schools,Shopping
Location DescriptionGrand Ave to Gerrard St,West of Wellington,East of Wortley Rd
Zoning DescriptionR2-2
BasementUnfinished,Partial (Unfinished)
FireplaceTrue
HeatingForced air
Unit No.22
Remarks
Old South Duplex! Unique opportunity to own 2 semi detached style homes in one package. Perfect opportunity to live on one side and supplement your expenses from rent on the other side or as a great investment. Never a worry about occupancy in this high demand location. Units are in fantastic condition. 22 Gerrard has many updates including updates to kitchen with gorgeous solarium atrium eating area, 3 way gas fireplace, hardwood floors, high ceilings, 2 new bathrooms, 5 new energy star windows, painted kitchen cabinets, new kitchen countertop and sink, new washer, dryer, stove, new front porch flooring, new lighting throughout, updates to electrical and freshly painted throughout. . 24 Gerrard features living room with gas fireplace, large kitchen with recently painted cabinets, new countertop, new sink, new fridge and dishwasher, new lighting throughout, freshly painted throughout and updates to electrical. Large mudroom with laundry, 2 full baths, 3 +1 bedrooms which includes gorgeous pine loft on 3rd level. BOTH units feature full front porches, rear deck access, and laundry facilities in both units. Tenants pay all utilities. Each unit has its own furnace, electrical, water etc. Landlord only pays taxes and insurance. Both units are vacant for you to choose your own tenants or for owner occupation. Updates to entire building include: new roofing shingles, eavestroughs, downspouts, soffits, gutter leaf guards in 2021, galvanised plumbing replaced in basement in 2023, Exterior painted in 2023. 22 Gerrard furnace and central air installed in 2019, 24 Gerrard furnace installed in 2015 and central air approx 10 to 15 years old. A rare opportunity. (id:22211)
The listing data above is provided under copyright by the Canada Real Estate Association.
The listing data is deemed reliable but is not guaranteed accurate by Canada Real Estate Association nor RealMaster.
MLS®, REALTOR® & associated logos are trademarks of The Canadian Real Estate Association.
Location
Province:
Ontario
City:
London
Community:
South F
Room
Room
Level
Length
Width
Area
4pc Bathroom
Second
NaN
Measurements not available
Bedroom
Second
10.93
10.17
111.12
10'11'' x 10'2''
Bedroom
Second
10.60
10.01
106.04
10'7'' x 10'0''
Primary Bedroom
Second
10.99
9.68
106.37
11'0'' x 9'8''
4pc Bathroom
Second
NaN
Measurements not available
Bedroom
Second
10.17
10.17
103.44
10'2'' x 10'2''
Bedroom
Second
10.93
8.76
95.70
10'11'' x 8'9''
Primary Bedroom
Second
12.07
10.66
128.74
12'1'' x 10'8''
Bedroom
Third
23.59
29.59
698.08
23'7'' x 29'7''
Utility
Lower
11.84
15.42
182.63
11'10'' x 15'5''
Utility
Lower
11.25
16.17
182.02
11'3'' x 16'2''
Laundry
Main
NaN
Measurements not available
3pc Bathroom
Main
NaN
Measurements not available
Kitchen
Main
11.25
11.25
126.64
11'3'' x 11'3''
Dining
Main
12.50
12.83
160.35
12'6'' x 12'10''
Living
Main
12.76
15.32
195.54
12'9'' x 15'4''
Eat in kitchen
Main
12.34
14.99
184.96
12'4'' x 15'0''
2pc Bathroom
Main
NaN
Measurements not available
Dining
Main
12.60
12.50
157.48
12'7'' x 12'6''
Living
Main
13.75
16.24
223.25
13'9'' x 16'3''

