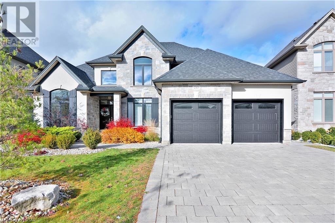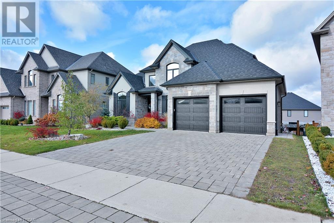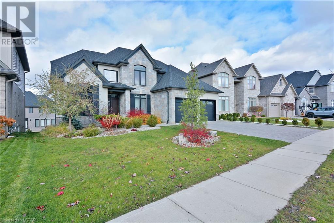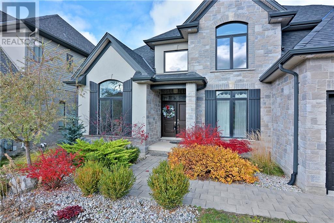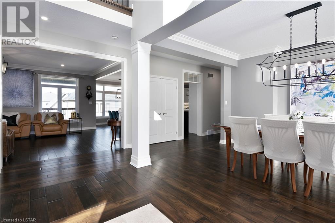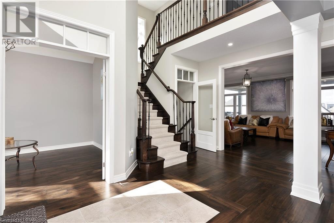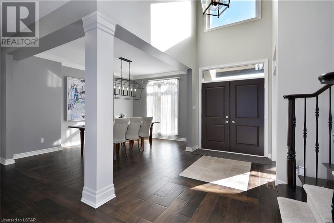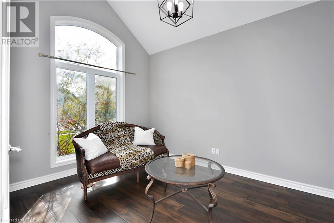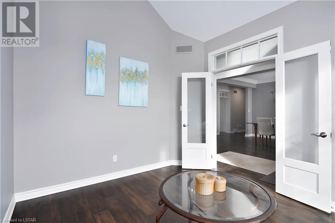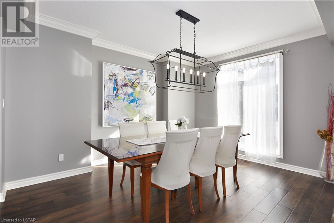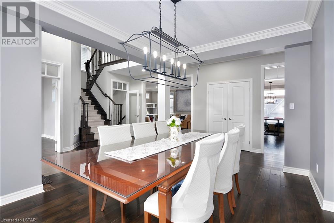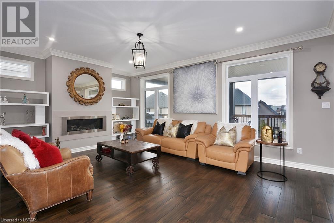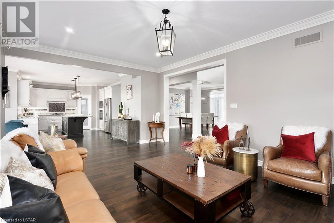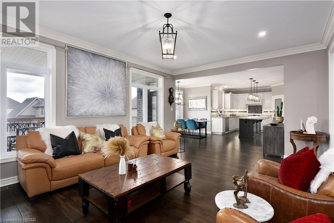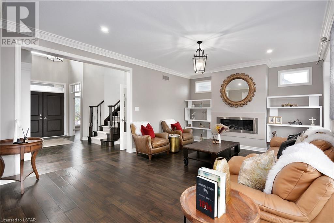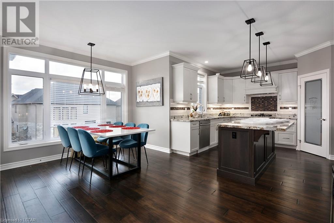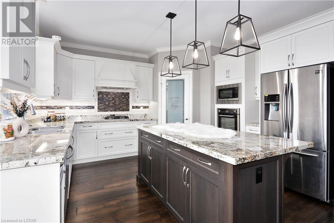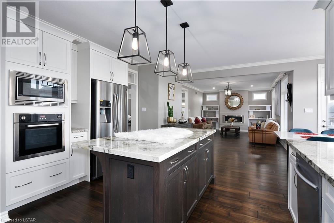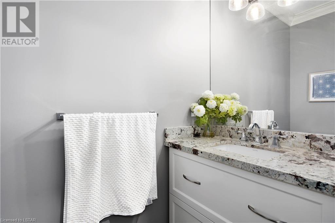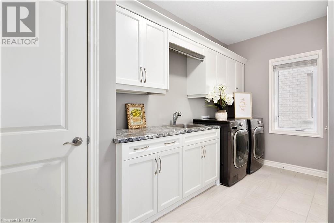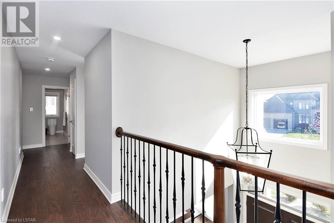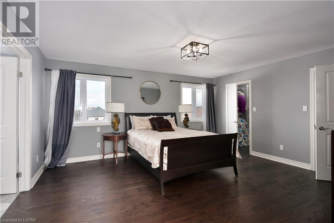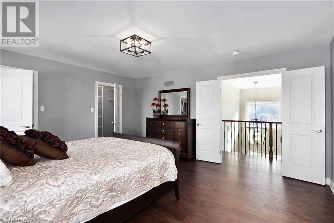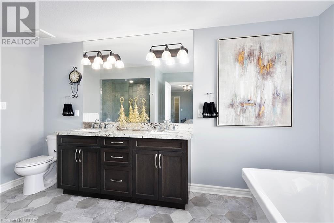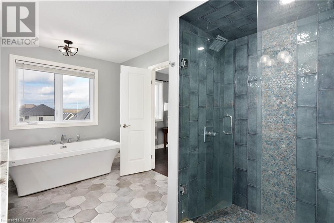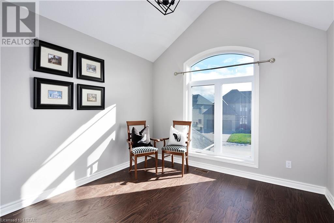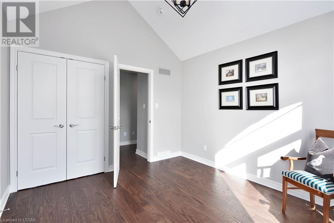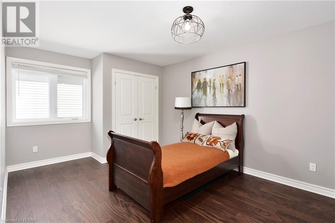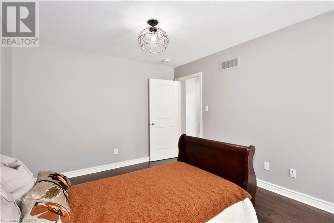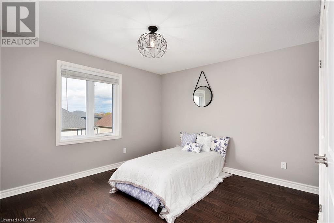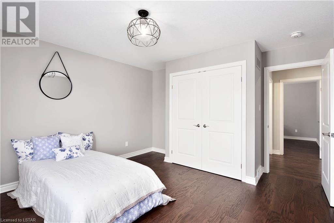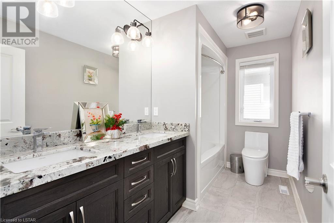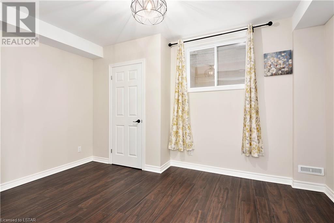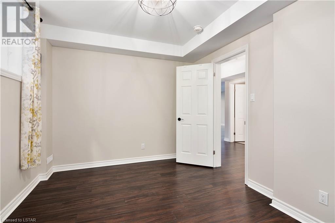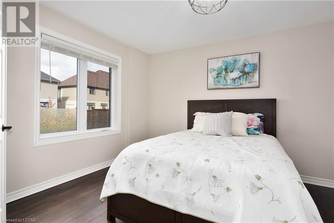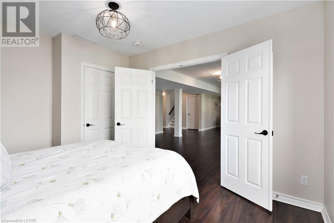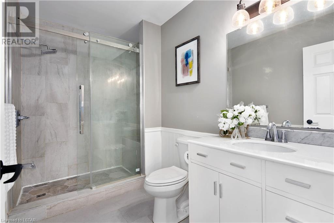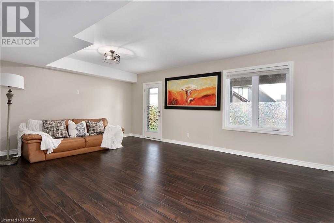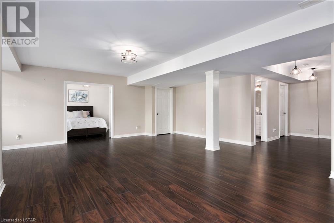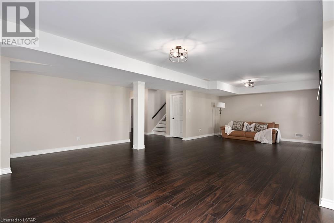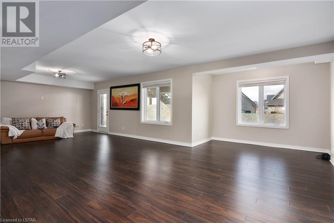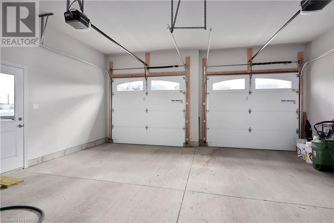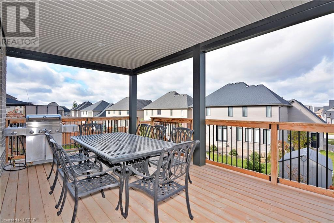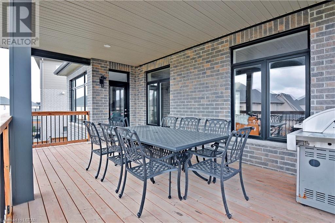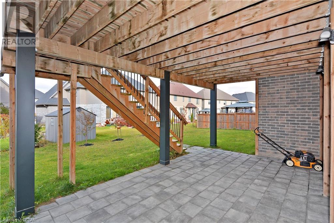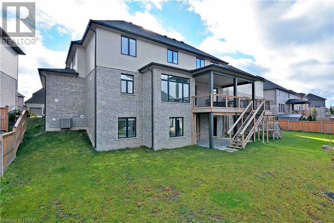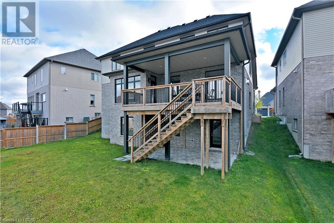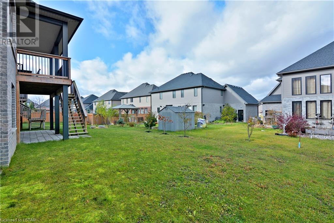- Ontario
- London
2369 Torrey Pines Way
CAD$1,449,000
CAD$1,449,000 Asking price
2369 TORREY PINES WayLondon, Ontario, N6G0K6
Delisted · Delisted ·
4+146| 3067 sqft
Listing information last updated on Fri Mar 01 2024 12:51:24 GMT-0500 (Eastern Standard Time)

Open Map
Log in to view more information
Go To LoginSummary
ID40512253
StatusDelisted
Ownership TypeFreehold
Brokered BySTREETCITY REALTY INC., BROKERAGE
TypeResidential House,Detached
AgeConstructed Date: 2018
Land Sizeunder 1/2 acre
Square Footage3067 sqft
RoomsBed:4+1,Bath:4
Detail
Building
Bathroom Total4
Bedrooms Total5
Bedrooms Above Ground4
Bedrooms Below Ground1
AppliancesDishwasher,Dryer,Oven - Built-In,Refrigerator,Stove,Washer,Microwave Built-in,Hood Fan,Garage door opener
Architectural Style2 Level
Basement DevelopmentFinished
Basement TypeFull (Finished)
Constructed Date2018
Construction Style AttachmentDetached
Cooling TypeCentral air conditioning
Exterior FinishBrick,Stone,Stucco
Fireplace PresentTrue
Fireplace Total1
Fire ProtectionSmoke Detectors
Foundation TypePoured Concrete
Half Bath Total1
Heating FuelNatural gas
Heating TypeForced air
Size Interior3067.0000
Stories Total2
TypeHouse
Utility WaterMunicipal water
Land
Size Total Textunder 1/2 acre
Access TypeRoad access
Acreagefalse
AmenitiesGolf Nearby,Park,Schools,Shopping
Landscape FeaturesLandscaped
SewerMunicipal sewage system
Utilities
ElectricityAvailable
Natural GasAvailable
Surrounding
Ammenities Near ByGolf Nearby,Park,Schools,Shopping
Community FeaturesQuiet Area,Community Centre
Location DescriptionRichmond St North to Village Walk Blvd,left on Village Walk to Torrey Pines Way
Zoning DescriptionR1-5
Other
FeaturesSouthern exposure,Automatic Garage Door Opener
BasementFinished,Full (Finished)
FireplaceTrue
HeatingForced air
Remarks
Experience the essence of Upper Richmond Village in this exquisite residence nestled in North London, just moments away from entertainment, and essential amenities. Conveniently close to UWO, Masonville Mall, Sunningdale Golf Club, and the YMCA, this luxurious abode, crafted by Harasym Homes in 2018, graces a premium lot with a walk-out basement. Step into a world of sophistication and comfort, where a 9-foot ceiling welcomes you, adorned with aluminum-covered columns and an abundance of recessed lighting. Revel in the elegance of hardwood flooring, a warm gas fireplace and a kitchen boasting high-gloss cabinetry, granite countertops and an inviting island. The expansive dining room, family room and den exude luxury, complemented by the refined crown moulding throughout. Practicality meets style with a main floor laundry for added convenience and a charming covered deck for intimate outdoor moments. The fully finished walk-out lower level adds another dimension to this already remarkable home, providing versatility and space. Meticulously construced to the highest standards, this property stands as a testament to quality and attention to detail. Don't let this extraordinary opportunity slip away - seize the chance to call this unique residence your own. (id:22211)
The listing data above is provided under copyright by the Canada Real Estate Association.
The listing data is deemed reliable but is not guaranteed accurate by Canada Real Estate Association nor RealMaster.
MLS®, REALTOR® & associated logos are trademarks of The Canadian Real Estate Association.
Location
Province:
Ontario
City:
London
Community:
North R
Room
Room
Level
Length
Width
Area
Bedroom
Second
12.99
11.09
144.07
13'0'' x 11'1''
Bedroom
Second
12.99
11.09
144.07
13'0'' x 11'1''
Bedroom
Second
10.99
12.24
134.50
11'0'' x 12'3''
5pc Bathroom
Second
NaN
Measurements not available
Primary Bedroom
Second
16.50
14.50
239.31
16'6'' x 14'6''
4pc Bathroom
Second
NaN
Measurements not available
3pc Bathroom
Bsmt
NaN
Measurements not available
Other
Bsmt
12.99
8.99
116.79
13'0'' x 9'0''
Bedroom
Bsmt
12.01
10.99
131.98
12'0'' x 11'0''
Great
Bsmt
18.01
14.99
270.06
18' x 15'0''
Laundry
Main
14.50
8.60
124.65
14'6'' x 8'7''
Den
Main
10.50
14.01
147.08
10'6'' x 14'0''
2pc Bathroom
Main
NaN
Measurements not available
Dining
Main
10.99
14.40
158.30
11'0'' x 14'5''
Kitchen
Main
22.01
14.01
308.40
22'0'' x 14'0''
Breakfast
Main
10.99
10.99
120.80
11'0'' x 11'0''
Living
Main
20.01
14.01
280.37
20'0'' x 14'0''

