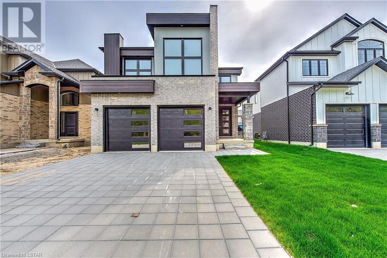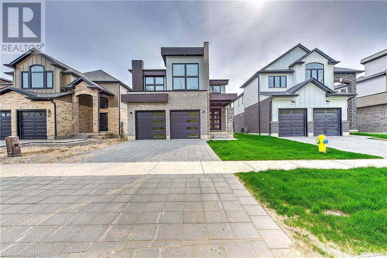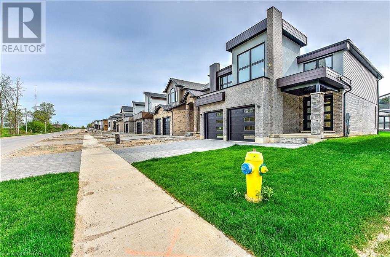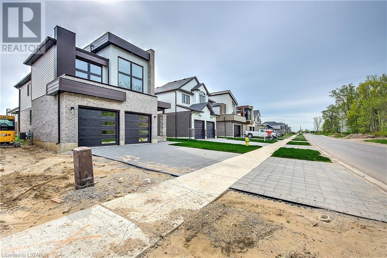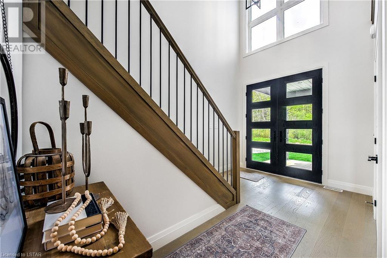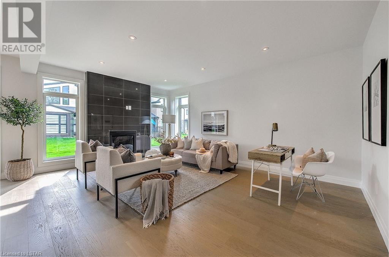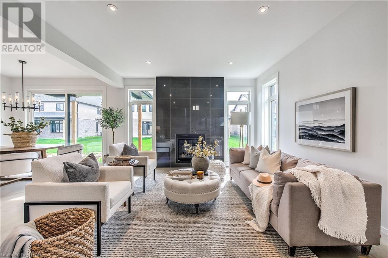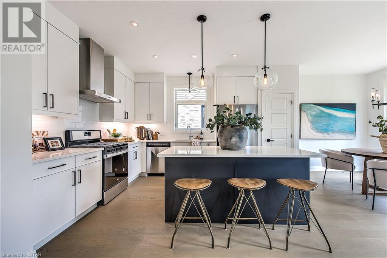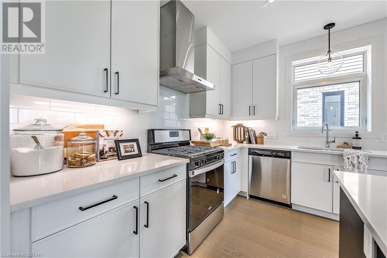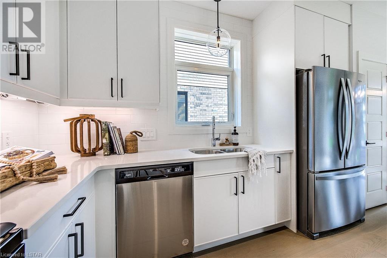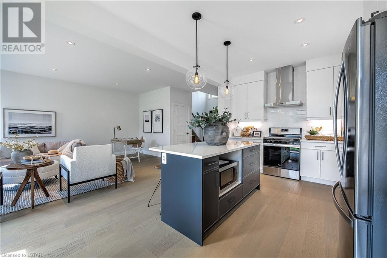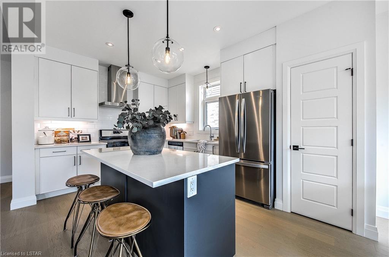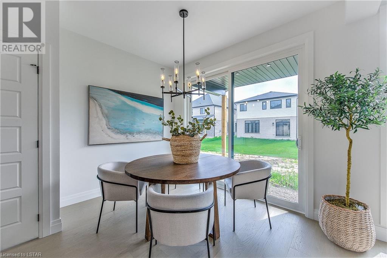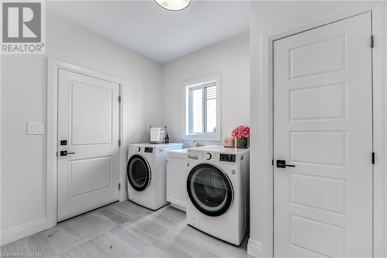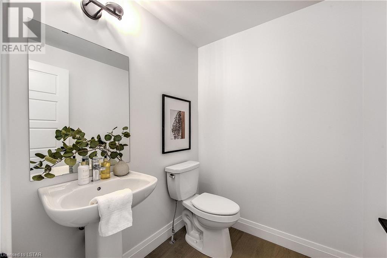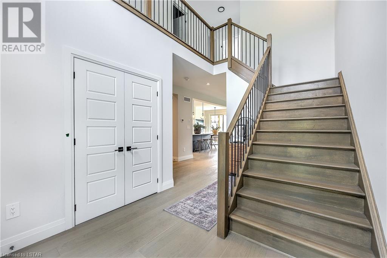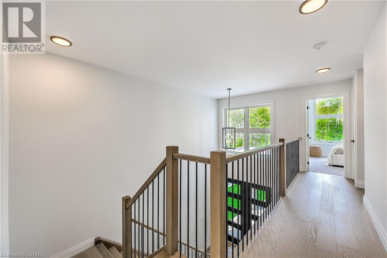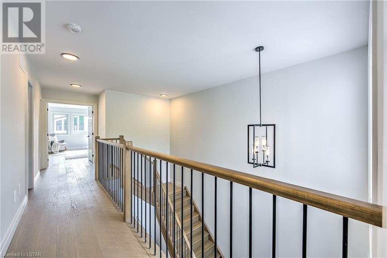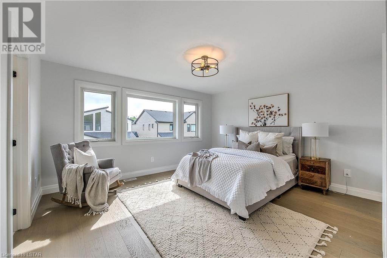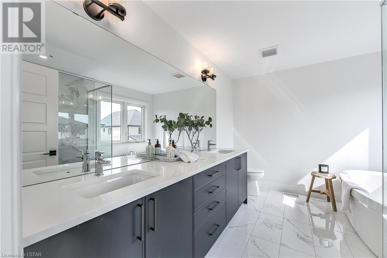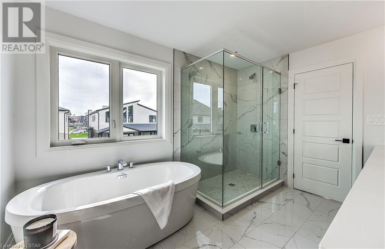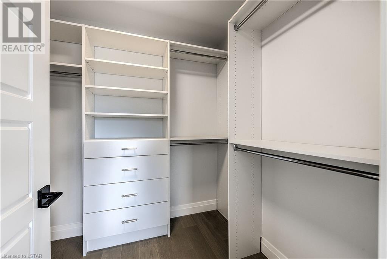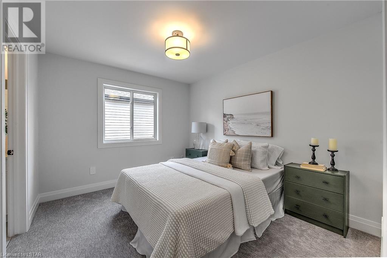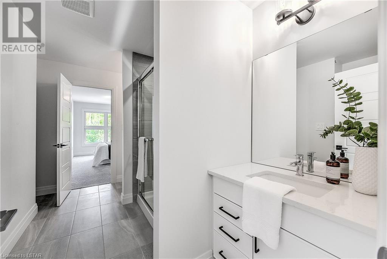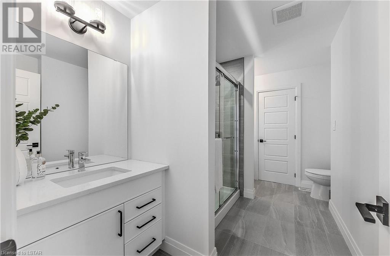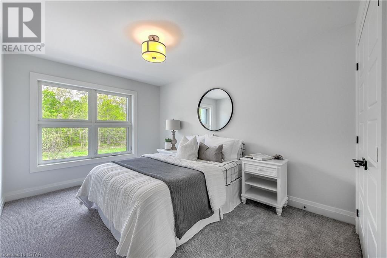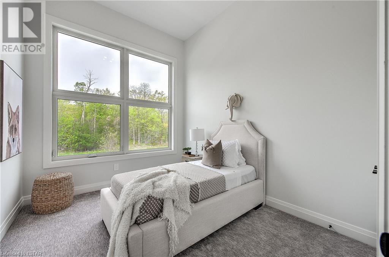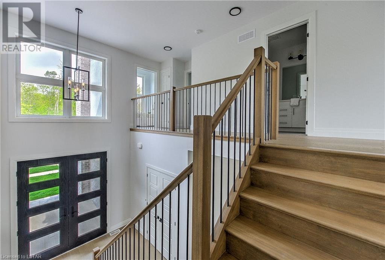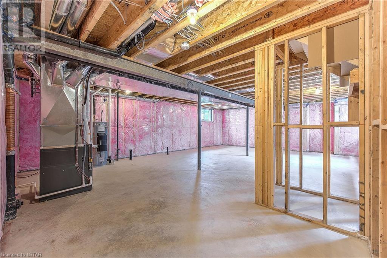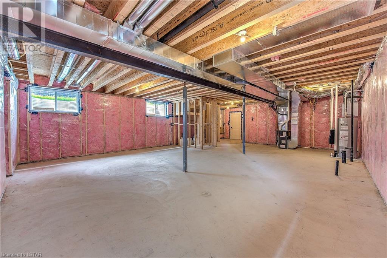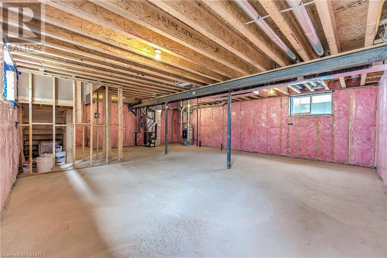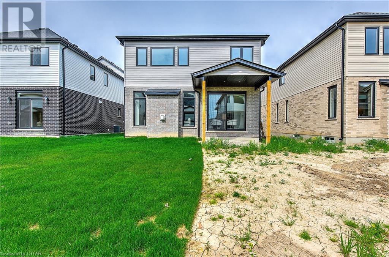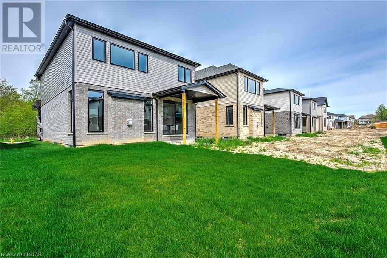- Ontario
- London
2326 Wickerson Rd
CAD$999,999
CAD$999,999 Asking price
2326 WICKERSON RoadLondon, Ontario, N6K0H6
Delisted · Delisted ·
444| 2250 sqft
Listing information last updated on Wed Jan 03 2024 01:11:49 GMT-0500 (Eastern Standard Time)

Open Map
Log in to view more information
Go To LoginSummary
ID40480603
StatusDelisted
Ownership TypeFreehold
Brokered ByNU-VISTA PREMIERE REALTY INC., BROKERAGE
TypeResidential House,Detached
AgeConstructed Date: 2022
Land Sizeunder 1/2 acre
Square Footage2250 sqft
RoomsBed:4,Bath:4
Virtual Tour
Detail
Building
Bathroom Total4
Bedrooms Total4
Bedrooms Above Ground4
AppliancesDishwasher,Dryer,Microwave,Refrigerator,Stove,Washer,Garage door opener
Architectural Style2 Level
Basement DevelopmentUnfinished
Basement TypeFull (Unfinished)
Constructed Date2022
Construction Style AttachmentDetached
Cooling TypeCentral air conditioning
Exterior FinishBrick,Stone,Vinyl siding,Hardboard
Fireplace PresentTrue
Fireplace Total1
Foundation TypePoured Concrete
Half Bath Total1
Heating FuelNatural gas
Heating TypeForced air
Size Interior2250.0000
Stories Total2
TypeHouse
Utility WaterMunicipal water
Land
Size Total Textunder 1/2 acre
Acreagefalse
AmenitiesSchools,Shopping,Ski area
SewerMunicipal sewage system
Surrounding
Ammenities Near BySchools,Shopping,Ski area
Location DescriptionWickerson Rd Just to the north of Tibet Butler BLVD
Zoning DescriptionSFR
Other
FeaturesSump Pump
BasementUnfinished,Full (Unfinished)
FireplaceTrue
HeatingForced air
Remarks
Stunning Newly built Contemporary home. This home is perfect for the growing family situated in the desirable community of Byron in the Wickerson Hills Subdivision. Loaded with upgrades this 4 bed 3.5 bath home won't disappoint. Great value great schools and so much more. (id:22211)
The listing data above is provided under copyright by the Canada Real Estate Association.
The listing data is deemed reliable but is not guaranteed accurate by Canada Real Estate Association nor RealMaster.
MLS®, REALTOR® & associated logos are trademarks of The Canadian Real Estate Association.
Location
Province:
Ontario
City:
London
Community:
South K
Room
Room
Level
Length
Width
Area
3pc Bathroom
Second
NaN
Measurements not available
4pc Bathroom
Second
NaN
Measurements not available
Full bathroom
Second
NaN
Measurements not available
Bedroom
Second
11.52
10.50
120.90
11'6'' x 10'6''
Bedroom
Second
13.58
10.01
135.92
13'7'' x 10'0''
Bedroom
Second
12.01
11.42
137.10
12'0'' x 11'5''
Primary Bedroom
Second
14.34
12.99
186.27
14'4'' x 13'0''
2pc Bathroom
Main
NaN
Measurements not available
Great
Main
19.32
14.24
275.15
19'4'' x 14'3''
Dinette
Main
10.40
10.01
104.07
10'5'' x 10'0''
Kitchen
Main
12.50
10.40
130.00
12'6'' x 10'5''
Foyer
Main
8.92
6.82
60.90
8'11'' x 6'10''

