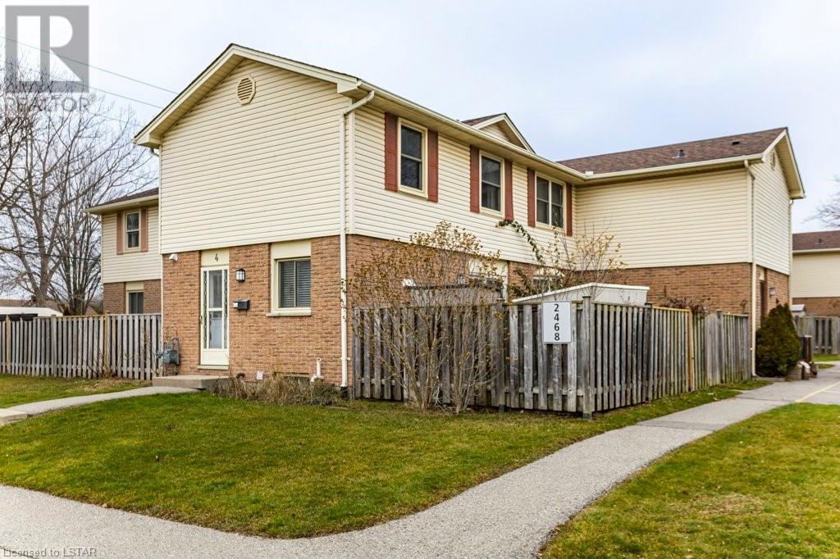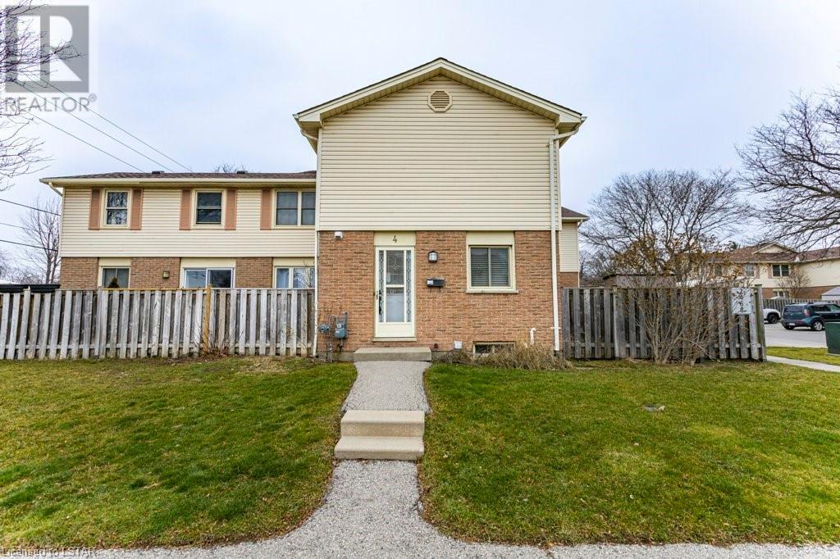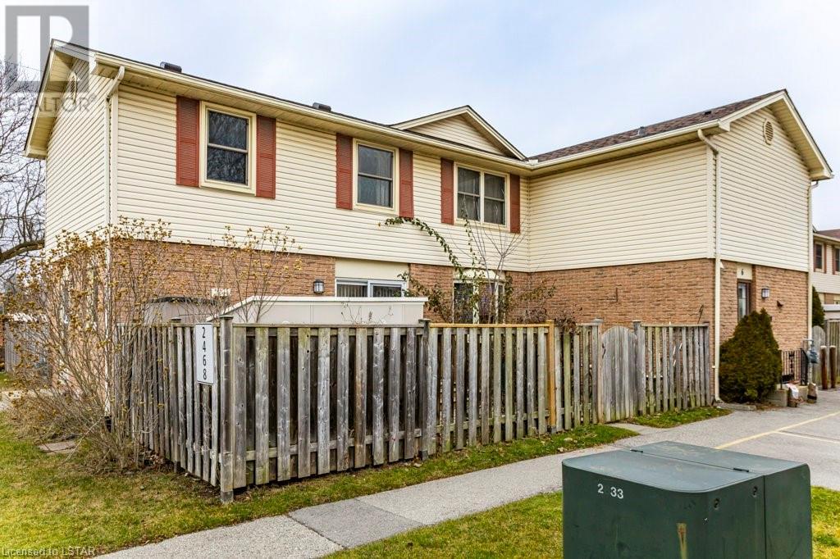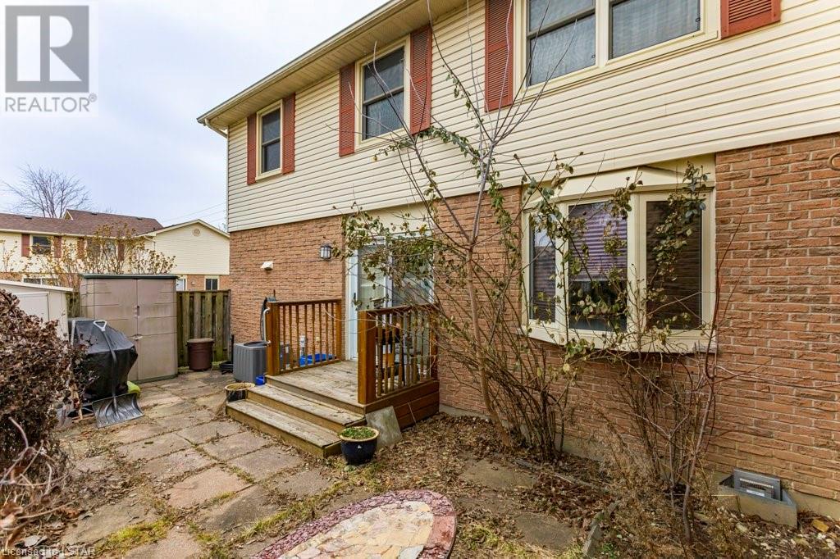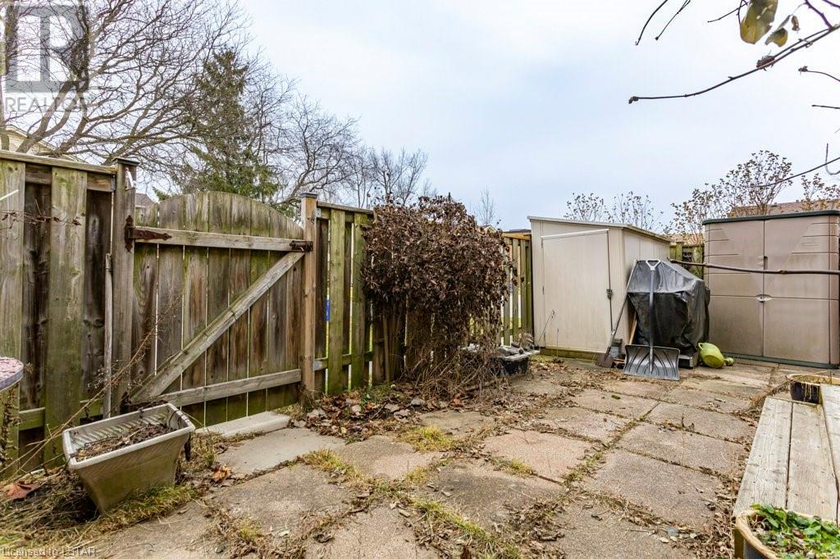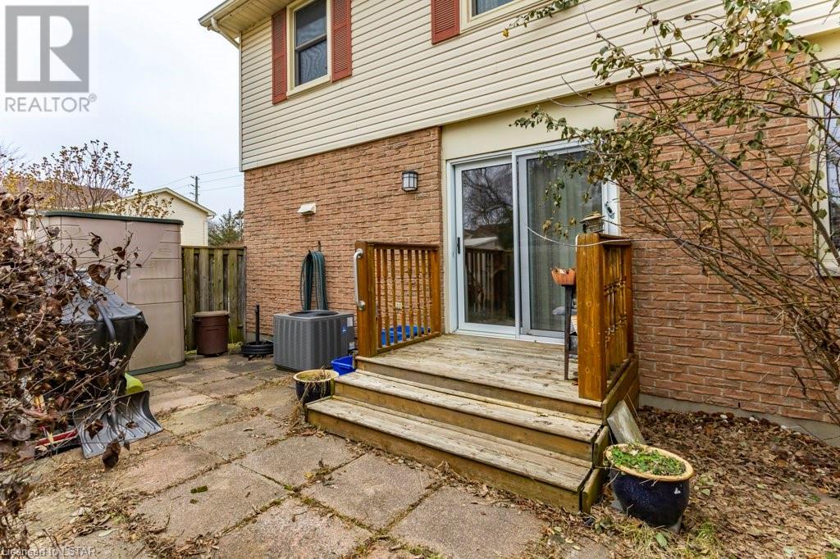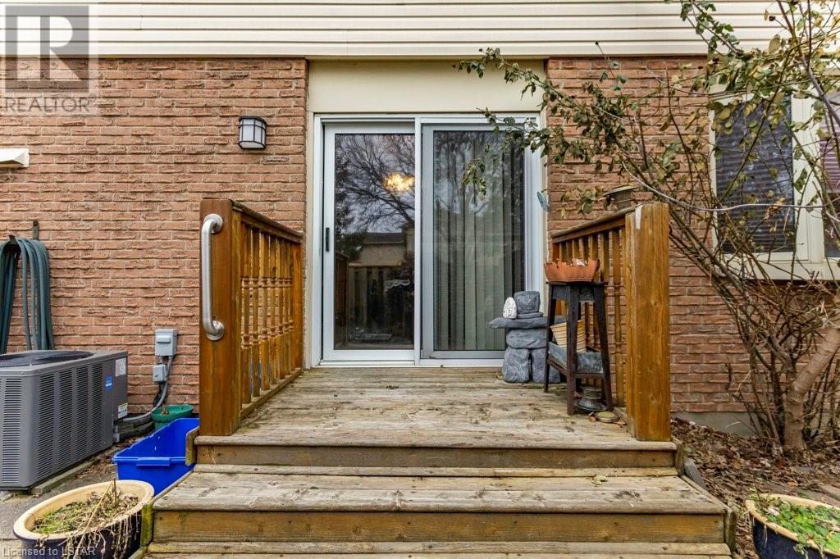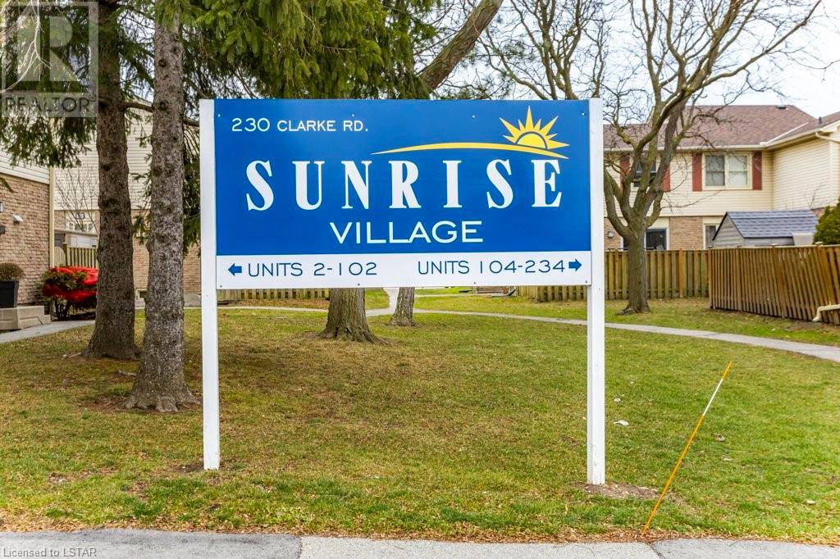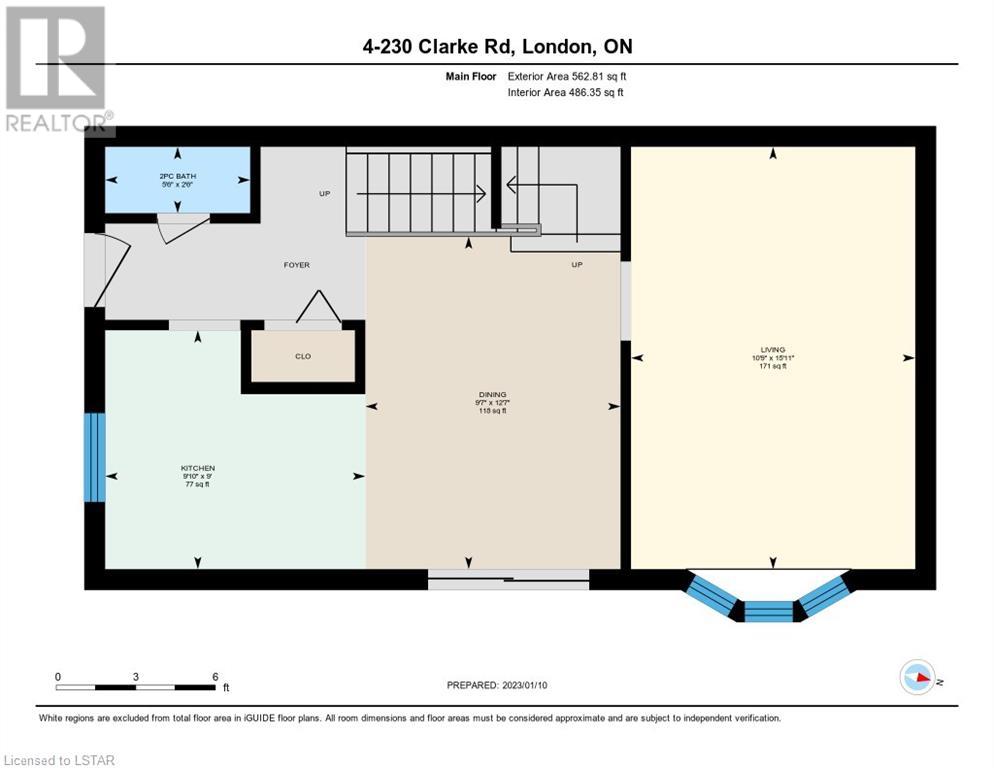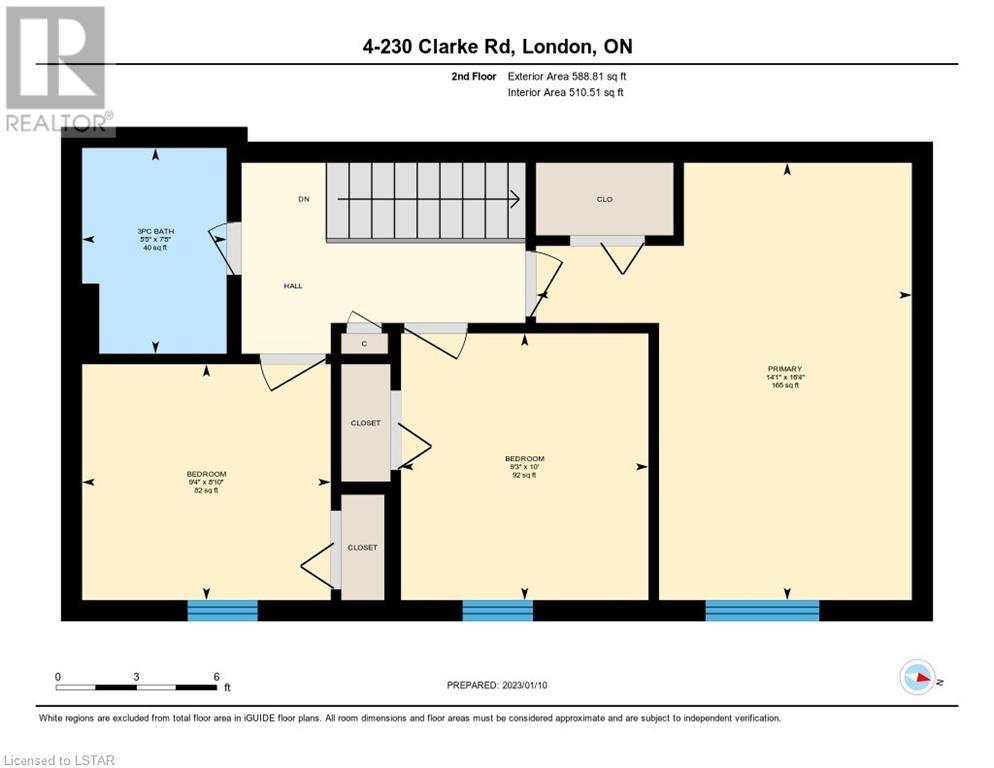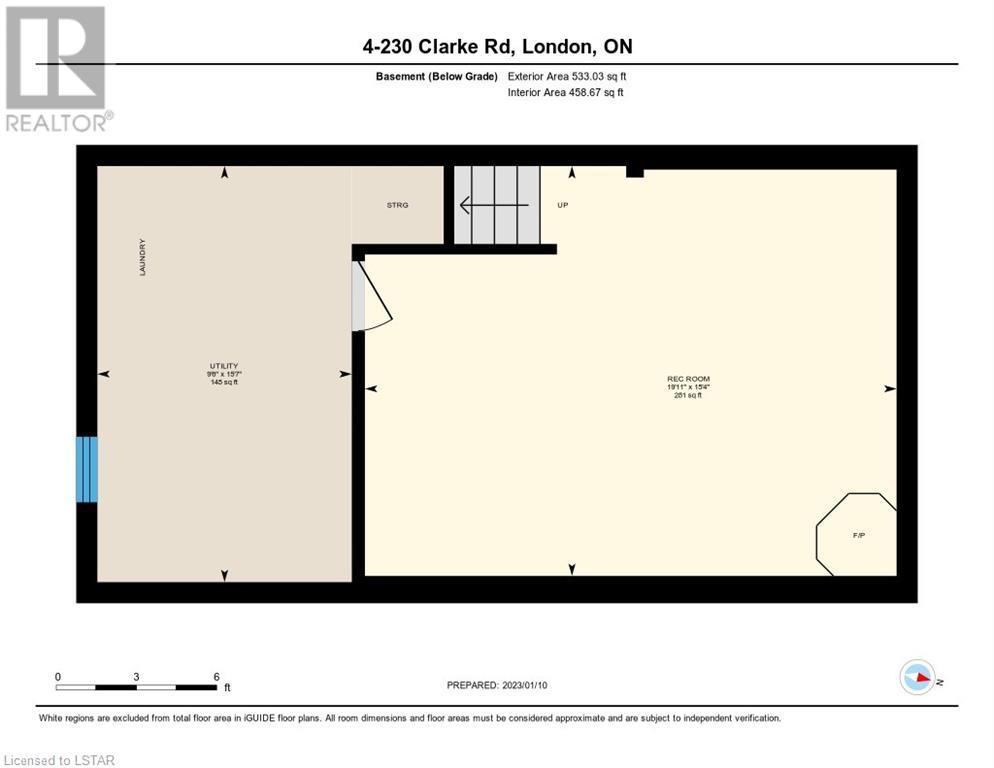- Ontario
- London
230 Clarke Rd
CAD$399,900
CAD$399,900 Asking price
4 230 CLARKE RoadLondon, Ontario, N5W5P5
Delisted · Delisted ·
322| 1152 sqft
Listing information last updated on Fri Dec 01 2023 06:11:44 GMT-0500 (Eastern Standard Time)

Open Map
Log in to view more information
Go To LoginSummary
ID40500241
StatusDelisted
Ownership TypeCondominium
Brokered ByMAVERICK REAL ESTATE INC., BROKERAGE
TypeResidential Townhouse,Attached
AgeConstructed Date: 1978
Land Sizeunder 1/2 acre
Square Footage1152 sqft
RoomsBed:3,Bath:2
Maint Fee318 / Monthly
Maint Fee Inclusions
Detail
Building
Bathroom Total2
Bedrooms Total3
Bedrooms Above Ground3
AppliancesCentral Vacuum,Dishwasher,Dryer,Refrigerator,Stove,Washer,Window Coverings
Architectural Style2 Level
Basement DevelopmentPartially finished
Basement TypeFull (Partially finished)
Constructed Date1978
Construction Style AttachmentAttached
Cooling TypeCentral air conditioning
Exterior FinishBrick,Vinyl siding
Fireplace PresentTrue
Fireplace Total1
Fire ProtectionNone
Foundation TypePoured Concrete
Half Bath Total1
Heating FuelNatural gas
Heating TypeForced air
Size Interior1152.0000
Stories Total2
TypeRow / Townhouse
Utility WaterMunicipal water
Land
Size Total Textunder 1/2 acre
Access TypeRoad access
Acreagefalse
AmenitiesPark,Place of Worship,Playground,Public Transit,Schools,Shopping
Fence TypeFence
Landscape FeaturesLandscaped
SewerMunicipal sewage system
Surrounding
Ammenities Near ByPark,Place of Worship,Playground,Public Transit,Schools,Shopping
Community FeaturesQuiet Area,Community Centre,School Bus
Location DescriptionLocated on the east side of Clarke Road between Wavell and Trafalgar.
Zoning DescriptionR6-4
Other
FeaturesSouthern exposure,Paved driveway
BasementPartially finished,Full (Partially finished)
FireplaceTrue
HeatingForced air
Unit No.4
Remarks
Discover the potential of Unit #4 at 230 Clarke Road, Sunrise Village — a promising opportunity for handy people and those looking for sweat equity. Featuring approximately 1,433 square feet of finished living space including unique details such as a finished lower level rec room space with gas fireplace, custom bay window in living room, central vac and *CENTRAL AIR & FURNACE*. Patio door off the eat-in kitchen and good sized living room with lots of natural light. Primary bedroom with double closet. Newer central air, furnace, windows and roof. Parking immediately off the private backyard patio or short walk from front door. Assigned space #4 and additional open parking with lots of visitor parking. Affordable condo fees at $318/month which include water. Complex run by well established Thorne Property Management. Short walk to transit and several amenities. Cosmetic TLC required... bring your vision! (id:22211)
The listing data above is provided under copyright by the Canada Real Estate Association.
The listing data is deemed reliable but is not guaranteed accurate by Canada Real Estate Association nor RealMaster.
MLS®, REALTOR® & associated logos are trademarks of The Canadian Real Estate Association.
Location
Province:
Ontario
City:
London
Community:
East I
Room
Room
Level
Length
Width
Area
3pc Bathroom
Second
7.68
5.41
41.56
7'8'' x 5'5''
Bedroom
Second
8.83
9.32
82.23
8'10'' x 9'4''
Bedroom
Second
10.01
9.25
92.58
10'0'' x 9'3''
Primary Bedroom
Second
16.34
14.07
229.96
16'4'' x 14'1''
Utility
Bsmt
15.58
9.51
148.27
15'7'' x 9'6''
Recreation
Bsmt
15.32
19.91
305.12
15'4'' x 19'11''
2pc Bathroom
Main
2.49
5.51
13.74
2'6'' x 5'6''
Living
Main
15.91
10.76
171.23
15'11'' x 10'9''
Dining
Main
12.60
9.58
120.69
12'7'' x 9'7''
Kitchen
Main
8.99
9.84
88.48
9'0'' x 9'10''

