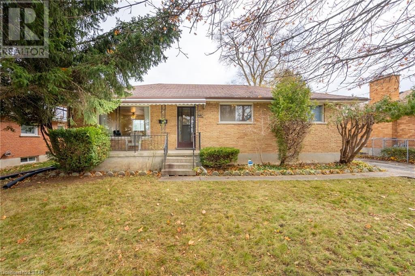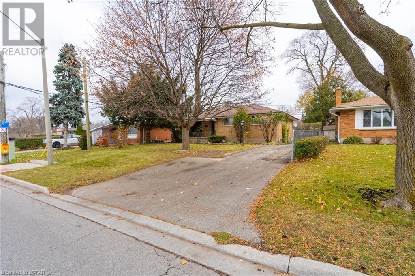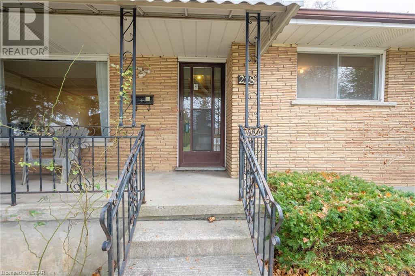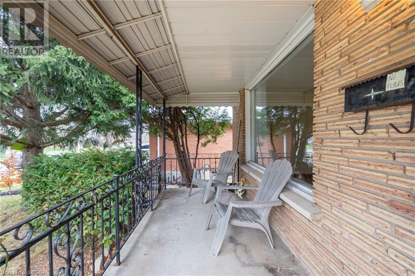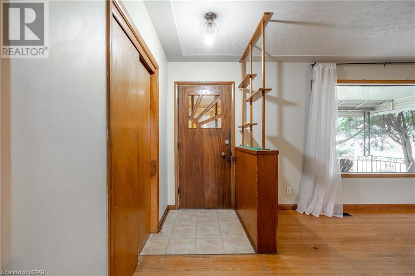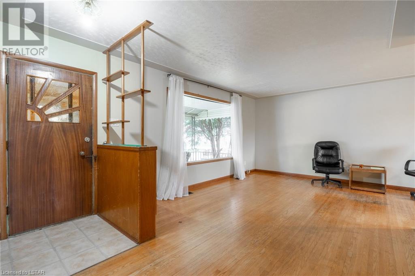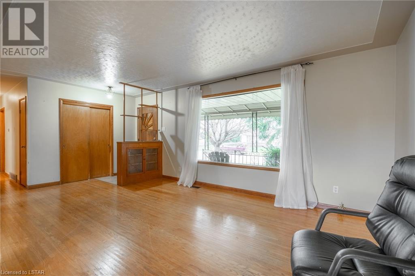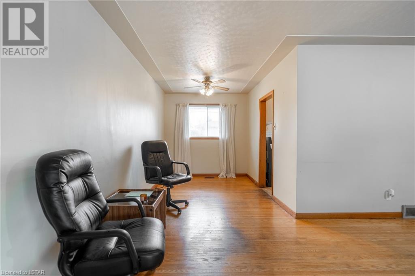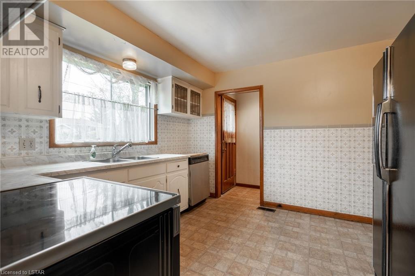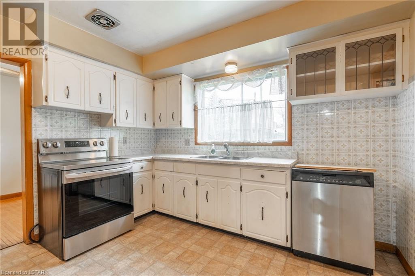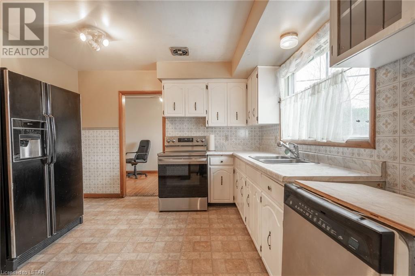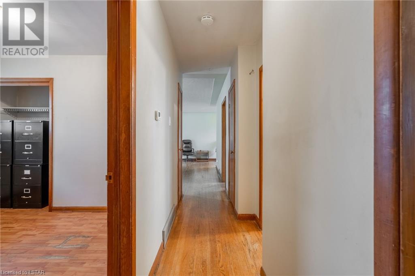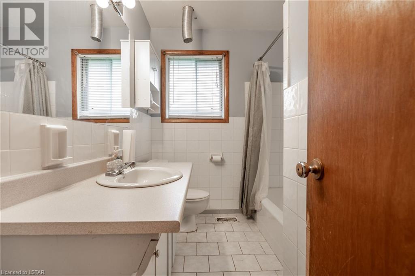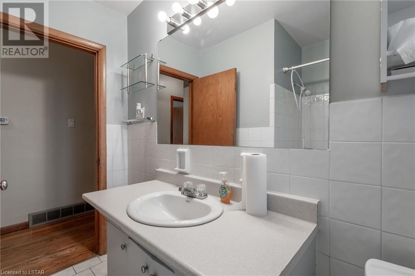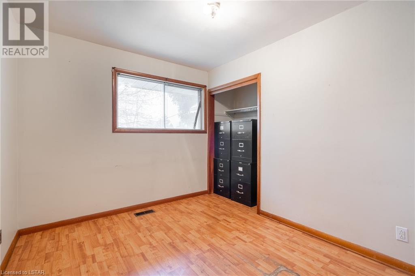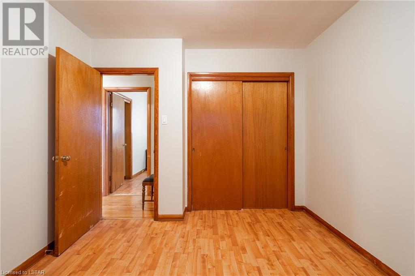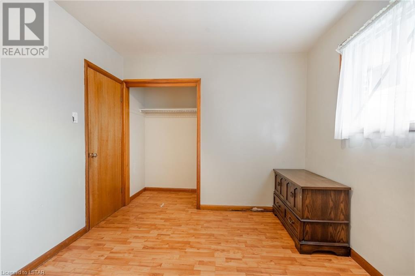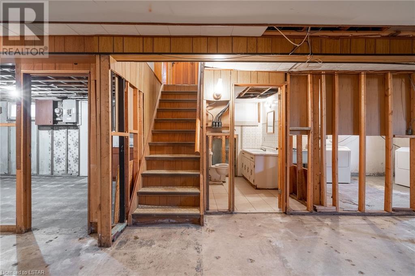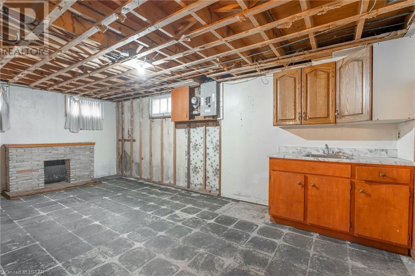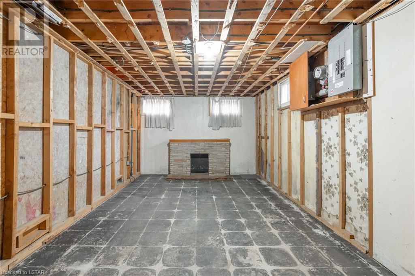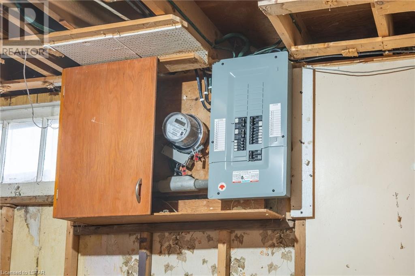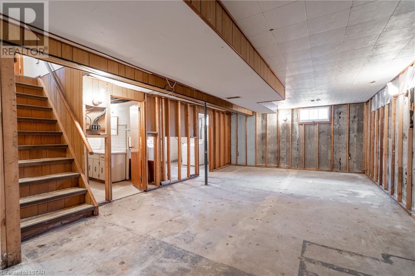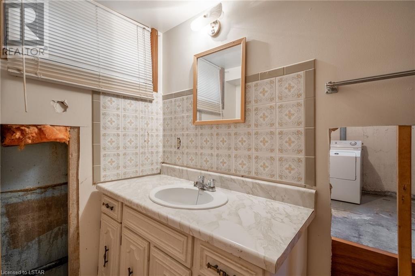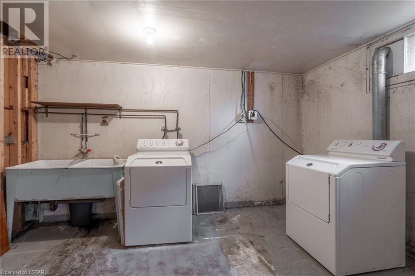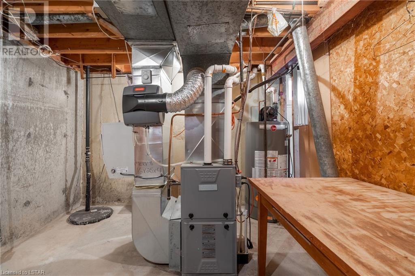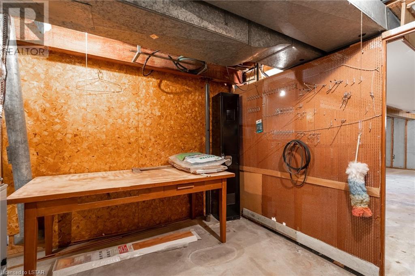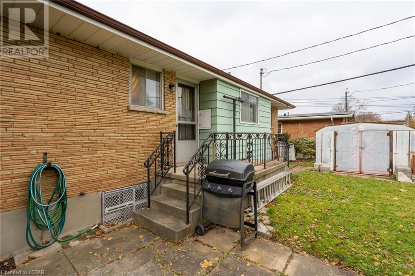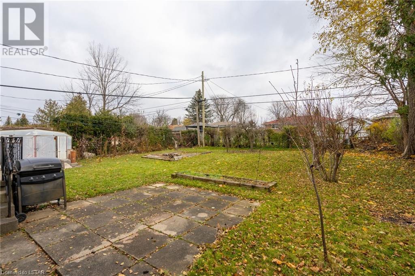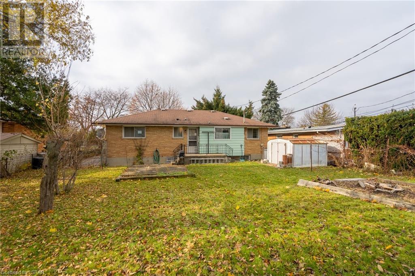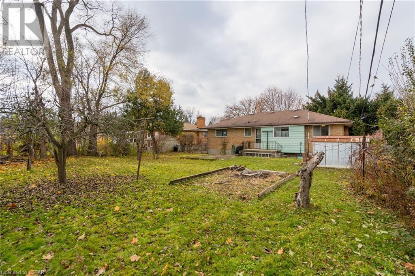- Ontario
- London
228 King Edward Ave
CAD$389,900
CAD$389,900 Asking price
228 KING EDWARD AvenueLondon, Ontario, N5Z3T7
Delisted · Delisted ·
324| 1250 sqft
Listing information last updated on Tue Dec 12 2023 00:16:13 GMT-0500 (Eastern Standard Time)

Open Map
Log in to view more information
Go To LoginSummary
ID40516661
StatusDelisted
Ownership TypeFreehold
Brokered ByEXP REALTY, BROKERAGE
TypeResidential House,Detached,Bungalow
AgeConstructed Date: 1959
Land Sizeunder 1/2 acre
Square Footage1250 sqft
RoomsBed:3,Bath:2
Virtual Tour
Detail
Building
Bathroom Total2
Bedrooms Total3
Bedrooms Above Ground3
AppliancesDishwasher,Dryer,Refrigerator,Stove,Washer
Architectural StyleBungalow
Basement DevelopmentUnfinished
Basement TypeFull (Unfinished)
Constructed Date1959
Construction Style AttachmentDetached
Cooling TypeCentral air conditioning
Exterior FinishBrick
Fireplace PresentFalse
FixtureCeiling fans
Half Bath Total1
Heating FuelNatural gas
Heating TypeForced air
Size Interior1250.0000
Stories Total1
TypeHouse
Utility WaterMunicipal water
Land
Size Total Textunder 1/2 acre
Access TypeHighway Nearby
Acreagefalse
AmenitiesPark,Place of Worship,Playground,Public Transit,Schools,Shopping
Landscape FeaturesLandscaped
SewerMunicipal sewage system
Surrounding
Ammenities Near ByPark,Place of Worship,Playground,Public Transit,Schools,Shopping
Location DescriptionHighbury ave,turn west on Commisioners,
Zoning DescriptionR1-7
Other
FeaturesSump Pump
BasementUnfinished,Full (Unfinished)
FireplaceFalse
HeatingForced air
Remarks
Welcome to this solid brick bungalow that has been well loved and well used. While there will be a renovation needed, some big ticket items are already done such as furnace, air conditioner and the single drive turned into a double wide near the street, among others. A very nice upgrade from the single wide driveway to a double, super handy for those with more than one car. This will also be a perfect home for someone to build some sweat equity. Pulling up the first thing you will notice is the curb appeal and how the house sits elevated from the street on a nice piece of property, 60 x 125 feet with mature trees giving good privacy. A large covered concrete front porch is a great place to relax and watch the world go by or to a enjoy a storm or a book. Heading around to the backyard, an older but solid storage shed is tucked neatly in the corner of the yard. The backyard has a bunch of fruit trees including two kinds of pear, plum and high producing quality grape vines too. There are a couple of spots that have been used for vegetable and herb gardens and lots of space in this large backyard. The shed could use a coat of paint but that's it, a nice solid structure! Heading back to the front door, as you step in you will see the original hardwood floors in pretty good condition in most spots and a large living room. As with most three-bedroom bungalows, the bedrooms are at the other end of the house and are decent size. Once downstairs the bones of the home are solid with a great workshop area that every man would love. The basement was beginning to get a renovation which is why the walls have been stripped and the flooring too. Contractors will love this as it saves time and money and everything is exposed. Lots of storage in the utility room as well and a large laundry room is laid out well. The house is very close to the 401 highway as well. Bring your tools and your imagination. Easy to show, vacant - see offer remarks. (id:22211)
The listing data above is provided under copyright by the Canada Real Estate Association.
The listing data is deemed reliable but is not guaranteed accurate by Canada Real Estate Association nor RealMaster.
MLS®, REALTOR® & associated logos are trademarks of The Canadian Real Estate Association.
Location
Province:
Ontario
City:
London
Community:
South J
Room
Room
Level
Length
Width
Area
2pc Bathroom
Bsmt
NaN
Measurements not available
Laundry
Bsmt
12.66
8.99
113.84
12'8'' x 9'0''
Utility
Bsmt
12.99
10.60
137.68
13'0'' x 10'7''
Kitchen
Bsmt
19.75
10.40
205.41
19'9'' x 10'5''
Great
Bsmt
28.67
14.34
411.11
28'8'' x 14'4''
4pc Bathroom
Main
NaN
Measurements not available
Bedroom
Main
10.24
8.99
92.02
10'3'' x 9'0''
Bedroom
Main
11.25
9.58
107.81
11'3'' x 9'7''
Primary Bedroom
Main
11.42
10.01
114.25
11'5'' x 10'0''
Eat in kitchen
Main
11.52
11.52
132.61
11'6'' x 11'6''
Dining
Main
10.01
8.01
80.11
10'0'' x 8'0''
Family
Main
19.85
11.52
228.58
19'10'' x 11'6''
Foyer
Main
4.66
4.00
18.65
4'8'' x 4'0''

