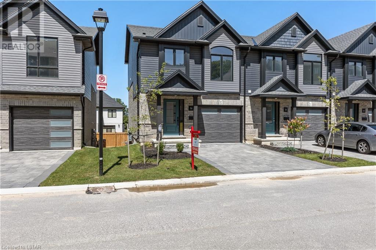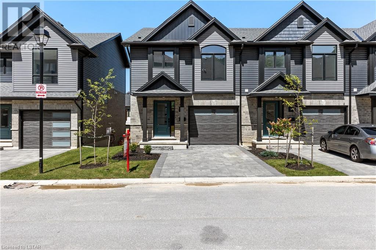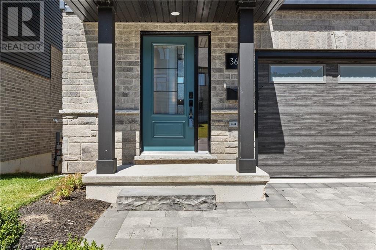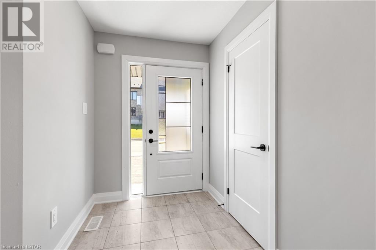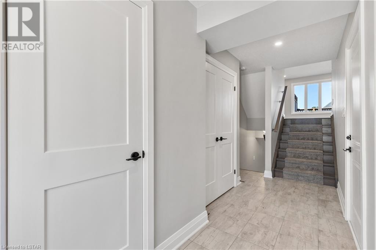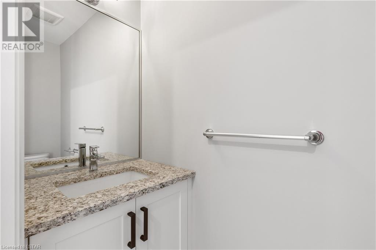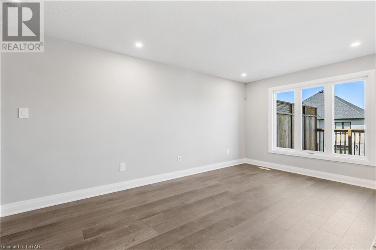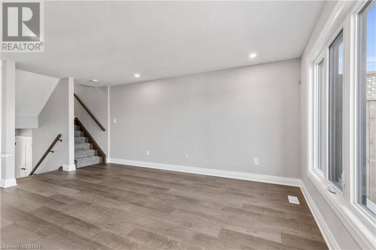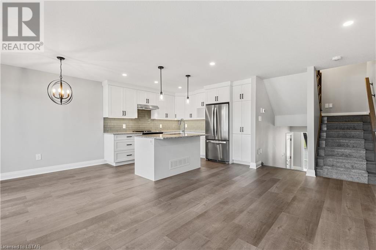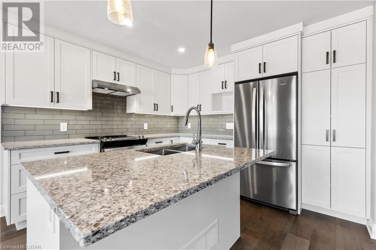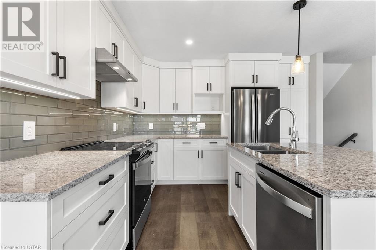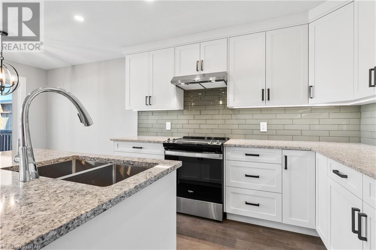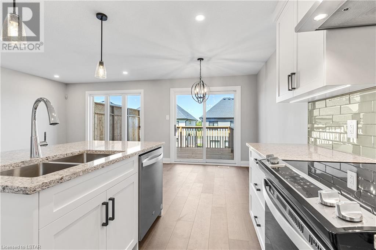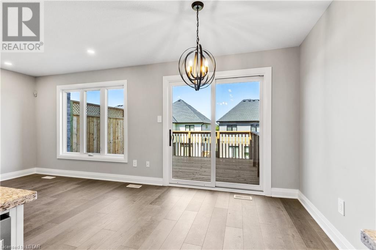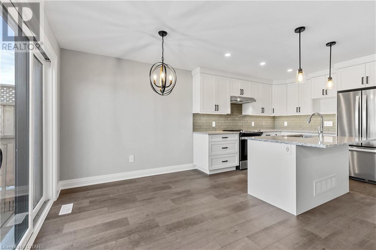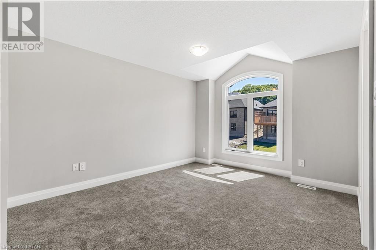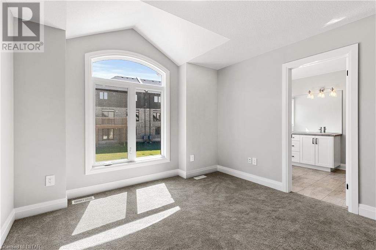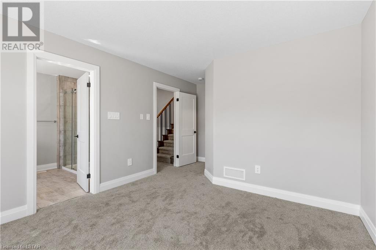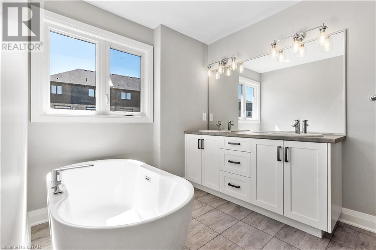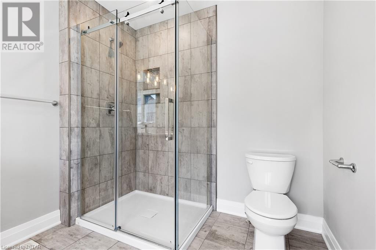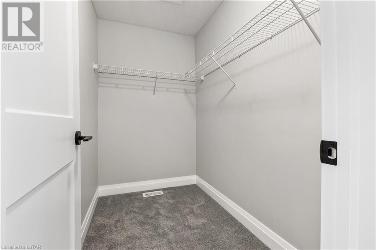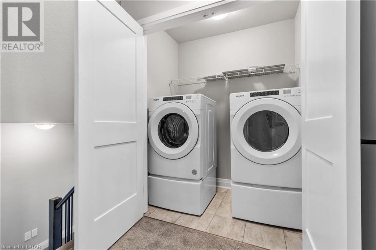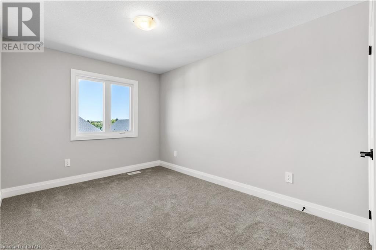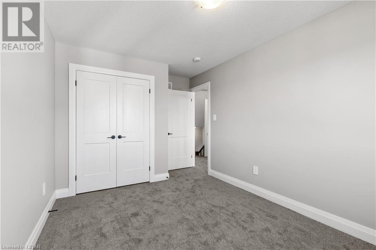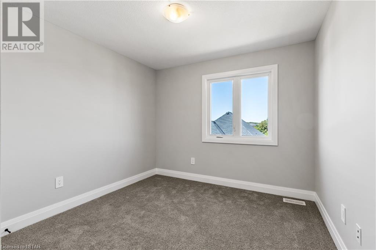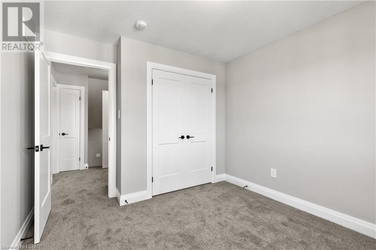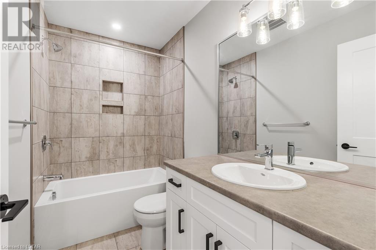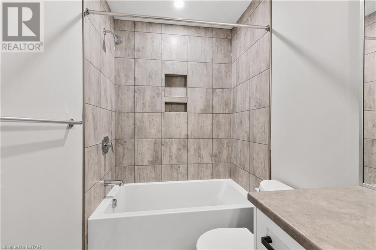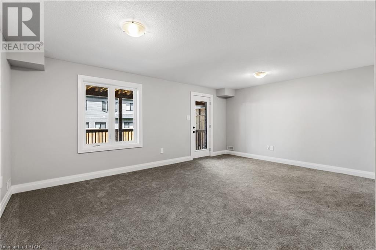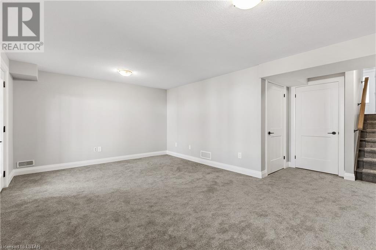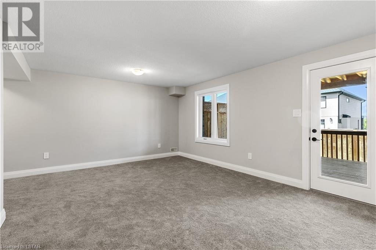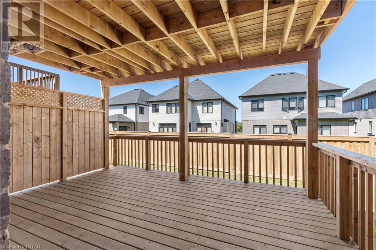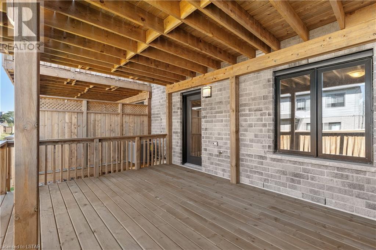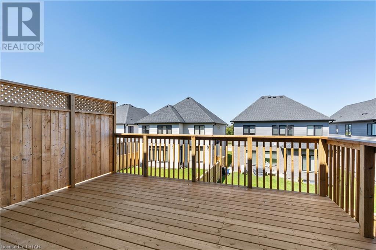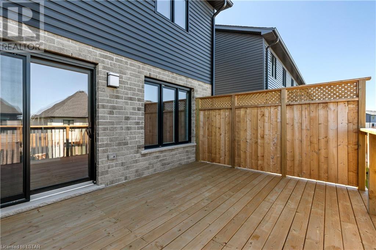- Ontario
- London
2261 Linkway Blvd
CAD$742,167
CAD$742,167 Asking price
36 2261 LINKWAY BoulevardLondon, Ontario, N6K0L4
Delisted · Delisted ·
332| 1747 sqft
Listing information last updated on Mon Jan 01 2024 12:59:33 GMT-0500 (Eastern Standard Time)

Open Map
Log in to view more information
Go To LoginSummary
ID40475780
StatusDelisted
Ownership TypeCondominium
Brokered ByTHRIVE REALTY GROUP INC.
TypeResidential Townhouse,Attached
AgeConstructed Date: 2023
Land Sizeunder 1/2 acre
Square Footage1747 sqft
RoomsBed:3,Bath:3
Maint Fee180.5 / Monthly
Maint Fee Inclusions
Detail
Building
Bathroom Total3
Bedrooms Total3
Bedrooms Above Ground3
AppliancesCentral Vacuum - Roughed In,Dishwasher,Dryer,Refrigerator,Stove,Washer,Hood Fan
Basement DevelopmentFinished
Basement TypeFull (Finished)
Constructed Date2023
Construction Style AttachmentAttached
Cooling TypeCentral air conditioning
Exterior FinishBrick,Vinyl siding
Fireplace PresentFalse
Foundation TypePoured Concrete
Half Bath Total1
Heating FuelNatural gas
Heating TypeForced air
Size Interior1747.0000
TypeRow / Townhouse
Utility WaterMunicipal water
Land
Size Total Textunder 1/2 acre
Access TypeHighway Nearby
Acreagefalse
AmenitiesPark,Playground,Shopping
Landscape FeaturesLandscaped
SewerMunicipal sewage system
Attached Garage
Visitor Parking
Surrounding
Ammenities Near ByPark,Playground,Shopping
Community FeaturesCommunity Centre
Location DescriptionOff Oxford St. West - Turn into Linkway Blvd and enter into Rembrandt Condo Community
Zoning DescriptionR6-5
Other
FeaturesAutomatic Garage Door Opener
BasementFinished,Full (Finished)
FireplaceFalse
HeatingForced air
Unit No.36
Remarks
ATTENTION BUYERS - AMAZING BUILDERS PROMOTION of *2.99% for *3 YEAR TERM on O.A.C. (* for a Limited time only) Welcome to Rembrandt Homes Newest Development in South West London call UPPER WEST BY REMBRANDT HOMES. Rembrandts most popular 3 Bedroom, 2.5 Bath floor plan The Westerdam, has been designed with Modern touches and Floor plan enhancements you will fall in love with. This END UNIT Offers 1747 square feet of finished living space including a 2 DECKS - Rare WALK OUT with Deck and a large 16 x12 Upper deck. This unit has been finished with many high quality Standard Finishes including, Quartz counters in Kitchen and Baths, and Ceramic Tile. The Redesigned primary bedroom features a walk-in closet and a luxurious 5-piece bathroom w/ free-standing soaker tub, double sinks and tile/glass shower. Convenient Upper-level laundry closet. Exclusive parking for two vehicles, single attached garage with inside entry. Quality Energy Star Construction with Triple Glazed Windows. UPPER WEST, is ideally located just minutes away from beautiful walking trails at Kains Woods, excellent school district that includes St. Nicholas Catholic and Byron Somerset Public Elementary Schools and Just a short drive to Mega Shopping Centres, numerous Golf Course and 401-402 Highway Access. (id:22211)
The listing data above is provided under copyright by the Canada Real Estate Association.
The listing data is deemed reliable but is not guaranteed accurate by Canada Real Estate Association nor RealMaster.
MLS®, REALTOR® & associated logos are trademarks of The Canadian Real Estate Association.
Location
Province:
Ontario
City:
London
Community:
South A
Room
Room
Level
Length
Width
Area
Full bathroom
Second
NaN
Measurements not available
Primary Bedroom
Second
11.32
12.99
147.06
11'4'' x 13'0''
4pc Bathroom
Third
NaN
Measurements not available
Laundry
Third
NaN
Measurements not available
Bedroom
Third
9.42
12.60
118.63
9'5'' x 12'7''
Bedroom
Third
9.51
10.07
95.83
9'6'' x 10'1''
Storage
Bsmt
NaN
Measurements not available
Recreation
Lower
18.67
13.09
244.37
18'8'' x 13'1''
2pc Bathroom
Main
NaN
Measurements not available
Living
Main
10.93
14.99
163.81
10'11'' x 15'0''
Dinette
Main
8.33
9.09
75.73
8'4'' x 9'1''
Kitchen
Main
11.52
10.33
119.01
11'6'' x 10'4''
Foyer
Main
5.74
14.99
86.08
5'9'' x 15'0''

