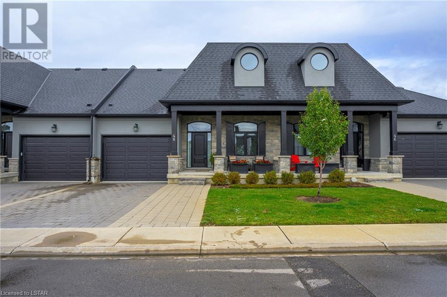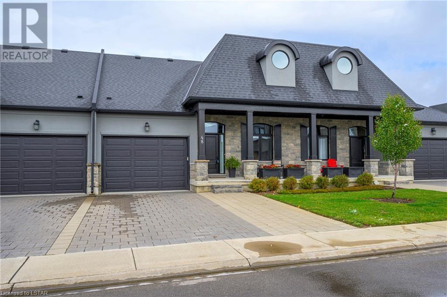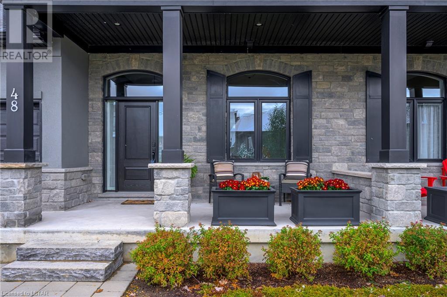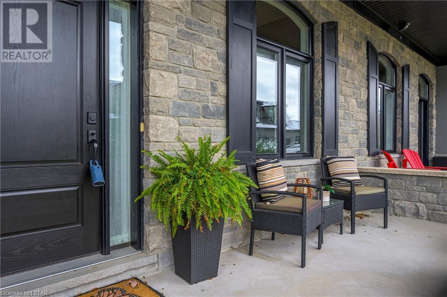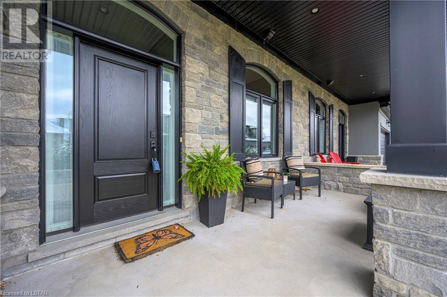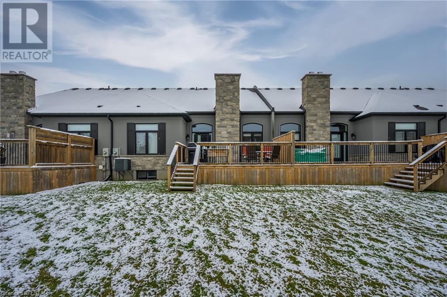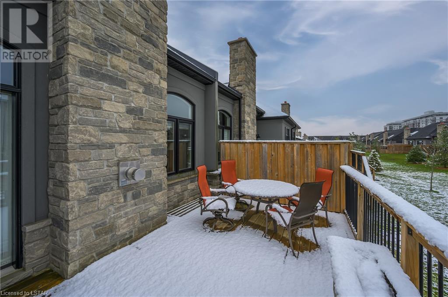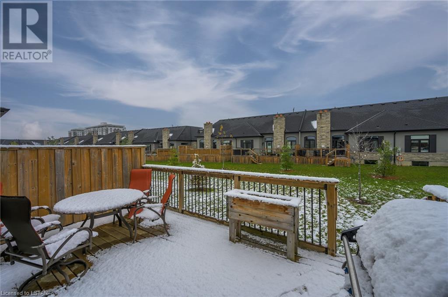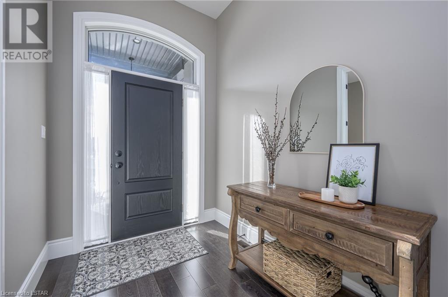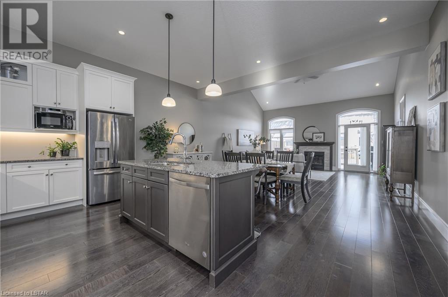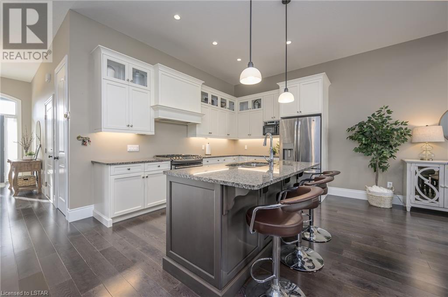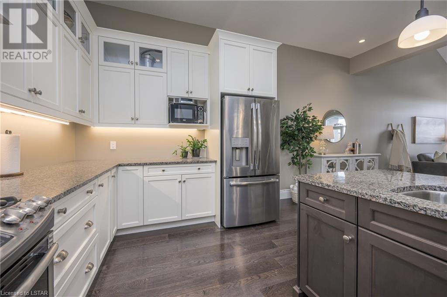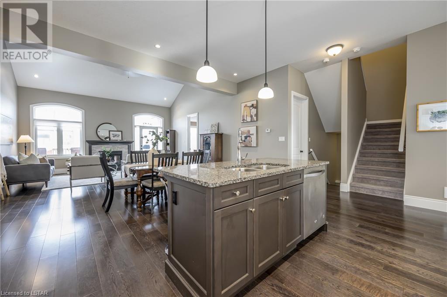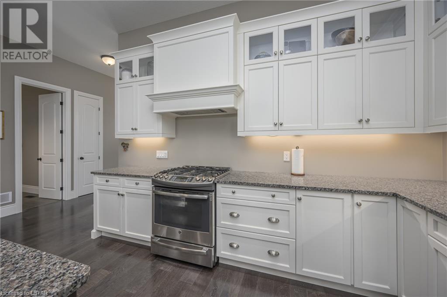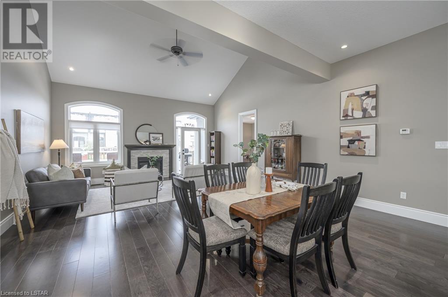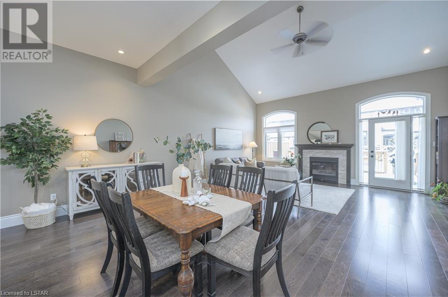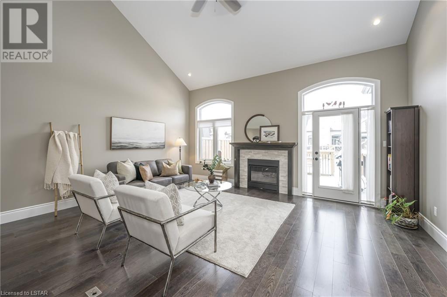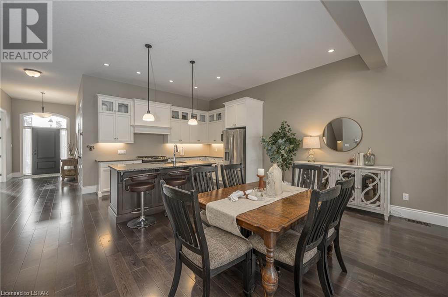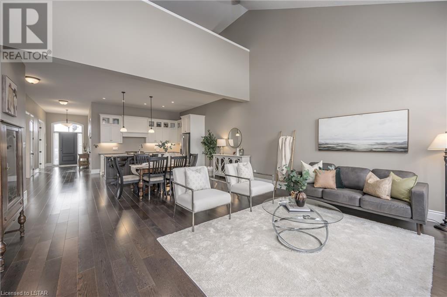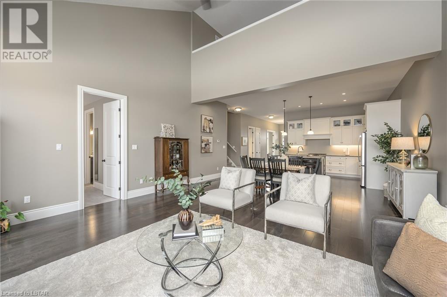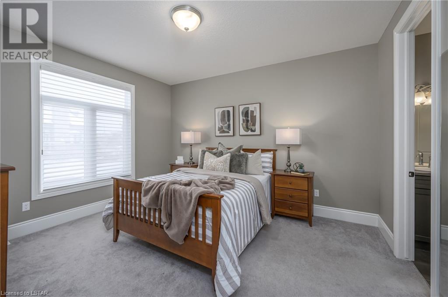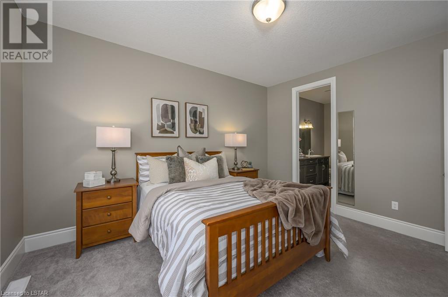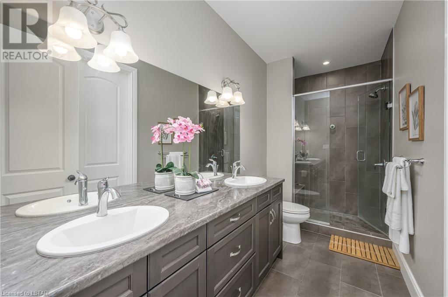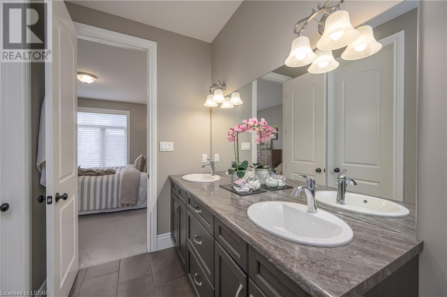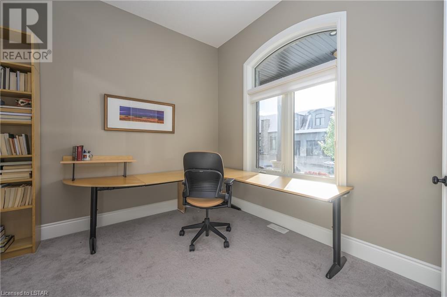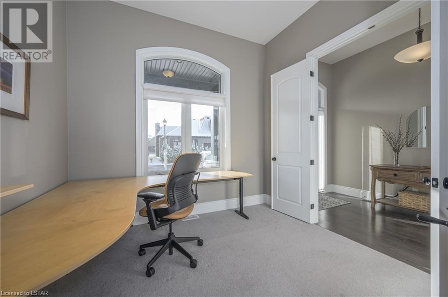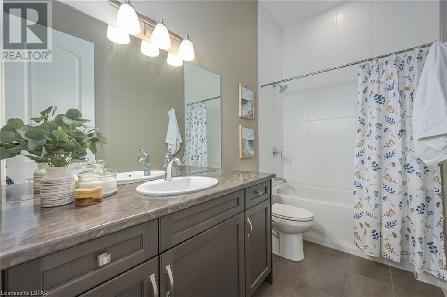- Ontario
- London
2215 Callingham Dr
CAD$837,500
CAD$837,500 Asking price
48 2215 CALLINGHAM DriveLondon, Ontario, N6G0P1
Delisted · Delisted ·
333| 2296 sqft
Listing information last updated on Thu Nov 30 2023 22:09:03 GMT-0500 (Eastern Standard Time)

Open Map
Log in to view more information
Go To LoginSummary
ID40505768
StatusDelisted
Ownership TypeCondominium
Brokered BySUTTON GROUP - SELECT REALTY INC., BROKERAGE
TypeResidential Townhouse,Attached,Bungalow
AgeConstructed Date: 2017
Square Footage2296 sqft
RoomsBed:3,Bath:3
Maint Fee376 / Monthly
Maint Fee Inclusions
Virtual Tour
Detail
Building
Bathroom Total3
Bedrooms Total3
Bedrooms Above Ground3
AppliancesDishwasher,Dryer,Refrigerator,Washer,Gas stove(s),Window Coverings,Garage door opener
Architectural StyleBungalow
Basement DevelopmentUnfinished
Basement TypeFull (Unfinished)
Constructed Date2017
Construction Style AttachmentAttached
Cooling TypeCentral air conditioning
Exterior FinishStone,Stucco
Fireplace PresentTrue
Fireplace Total1
Fireplace TypeInsert
Fire ProtectionSmoke Detectors
Foundation TypePoured Concrete
Heating FuelNatural gas
Heating TypeForced air
Size Interior2296.0000
Stories Total1
TypeRow / Townhouse
Utility WaterMunicipal water
Land
Access TypeRoad access
Acreagefalse
AmenitiesGolf Nearby,Hospital,Park,Place of Worship,Playground,Public Transit,Schools,Shopping
Surrounding
Ammenities Near ByGolf Nearby,Hospital,Park,Place of Worship,Playground,Public Transit,Schools,Shopping
Community FeaturesQuiet Area,Community Centre,School Bus
Location DescriptionSunningdale West of Richmond left onto Meadowlands right on on Callingham
Zoning DescriptionSFR
Other
FeaturesCul-de-sac,Balcony,Automatic Garage Door Opener
BasementUnfinished,Full (Unfinished)
FireplaceTrue
HeatingForced air
Unit No.48
Remarks
Nestled within the coveted Sunningdale neighborhood, this 3-bedroom, 3 full bathroom executive residence enjoys timeless elegance and modern sophistication. Captivatingly curb appeal w/ a welcoming, covered front porch, stone/stucco façade & circular dormer windows. Deep espresso tones create impact on the posts and shutters. Inside discover a beautiful interior, graced w/ rich hardwood floors, lofty ceilings & expansive windows that infuse the interior with an abundance of natural light. Impressive plan offers 2296 sq. ft of above-grade living space. The main floor features a private office w/ double French doors & arched transom windows, ideal for remote work or as a serene den retreat. Set adjacent to a full 4-piece bathroom this room offers flexibility as a second, main floor bedroom. The heart of the home is the stunning great room, fluidly integrating the kitchen, dining area, & living room. Crisp white, Shaker-style kitchen cabinetry w/crown molding & glass-front uppers, complements the contrast-tone 4-seat island. Granite surfaces, pendant lighting & stainless-steel appliances, including gas stove, complete the space. The impressive living room captivates with soaring cathedral ceiling & a gas fireplace, flanked by an arched transom window & arched garden door inviting the outdoors inside. Back deck creates an idyllic setting for outdoor dining & gatherings. Serene main floor primary suite features a sunlit window & gracious 4-piece ensuite. Convenient main floor laundry. Ascending to the finished loft, discover a second primary suite w/ private 3-piece ensuite & a spacious, loft family room, offering an additional retreat for residents/guests. 1 1/2 car garage. Enjoy the Medway Valley Heritage Forest trails w/mature woods & picturesque bridges over Medway Creek. Excellent proximity to the University Hospital, Western University, Masonville Mall, Sunningdale Golf, Weldon Park tennis courts & “Uptown” plaza for yoga or sushi. (id:22211)
The listing data above is provided under copyright by the Canada Real Estate Association.
The listing data is deemed reliable but is not guaranteed accurate by Canada Real Estate Association nor RealMaster.
MLS®, REALTOR® & associated logos are trademarks of The Canadian Real Estate Association.
Location
Province:
Ontario
City:
London
Community:
North R
Room
Room
Level
Length
Width
Area
3pc Bathroom
Second
8.83
4.82
42.56
8'10'' x 4'10''
Bedroom
Second
12.93
15.16
195.93
12'11'' x 15'2''
Loft
Second
18.34
13.32
244.29
18'4'' x 13'4''
Other
Lower
31.17
55.51
1730.19
31'2'' x 55'6''
Laundry
Main
6.33
5.84
36.98
6'4'' x 5'10''
Full bathroom
Main
5.41
13.16
71.22
5'5'' x 13'2''
Primary Bedroom
Main
12.07
14.07
169.93
12'1'' x 14'1''
4pc Bathroom
Main
10.40
5.68
59.03
10'5'' x 5'8''
Bedroom
Main
10.33
12.34
127.49
10'4'' x 12'4''
Living
Main
18.57
12.60
233.95
18'7'' x 12'7''
Dining
Main
18.57
12.24
227.25
18'7'' x 12'3''
Kitchen
Main
13.75
9.68
133.05
13'9'' x 9'8''

