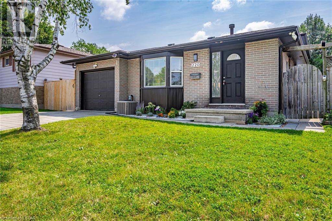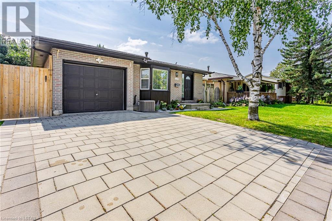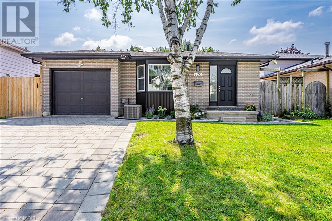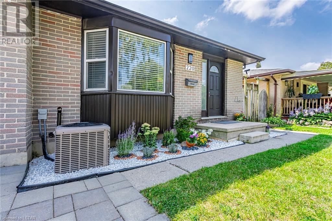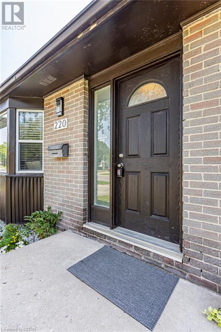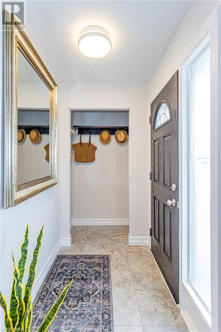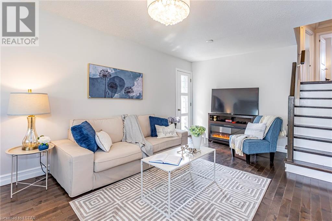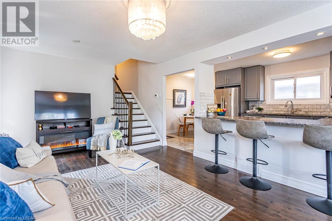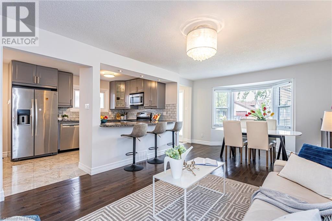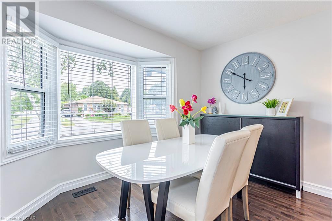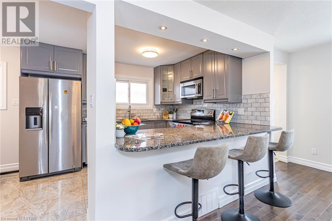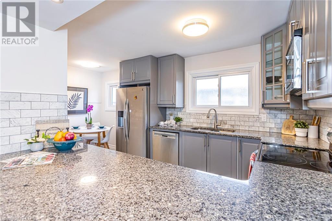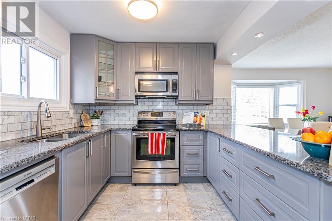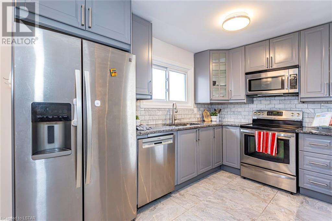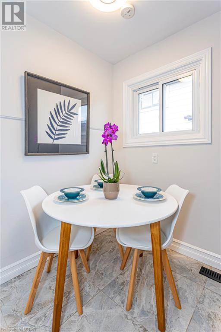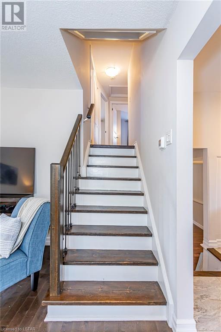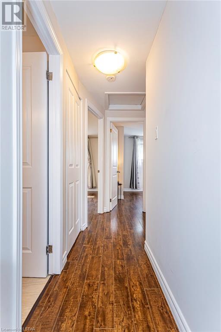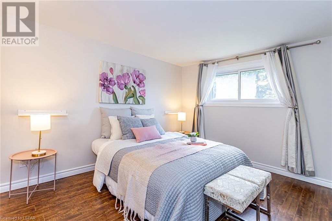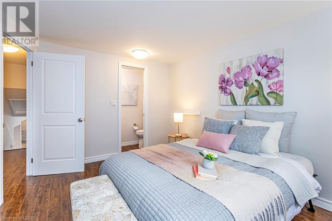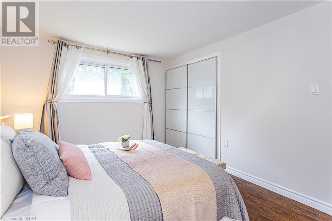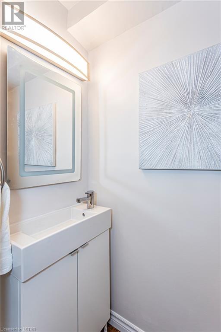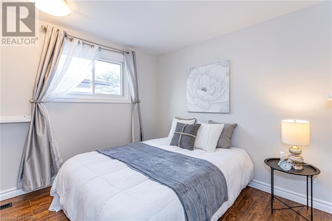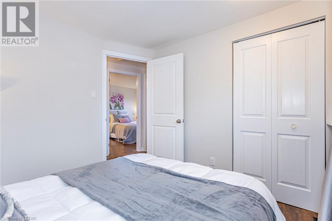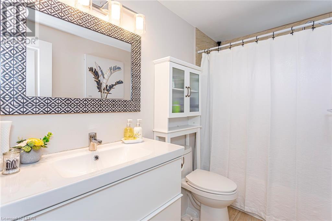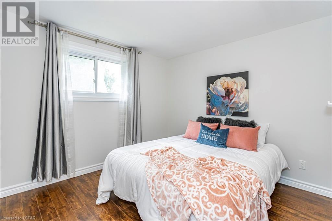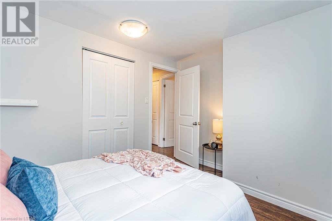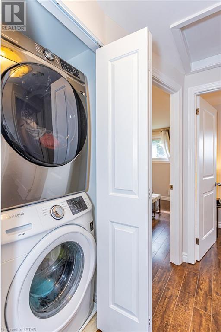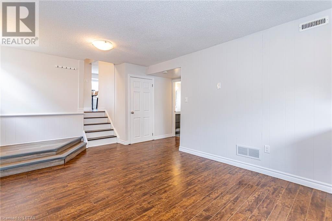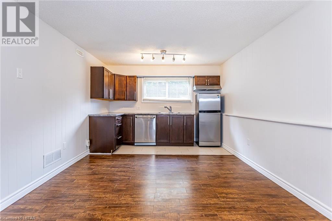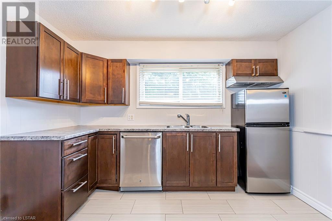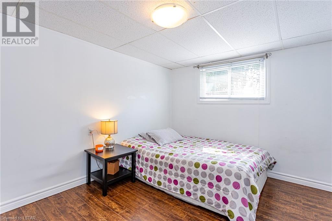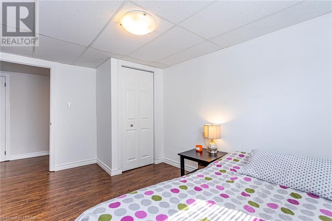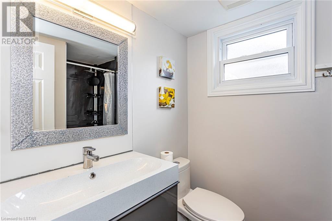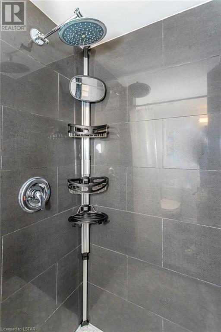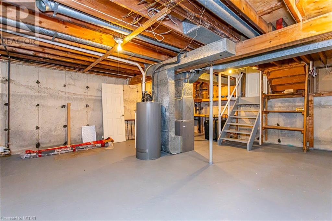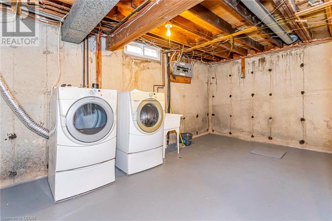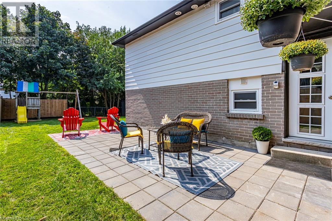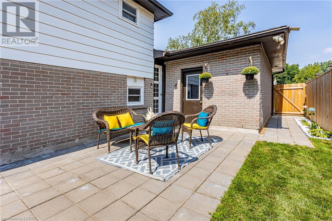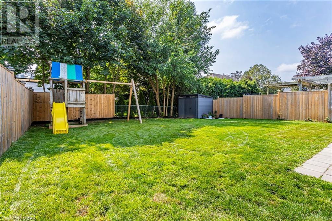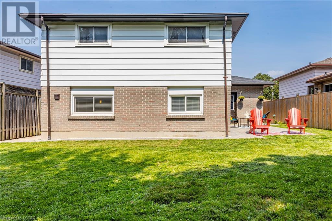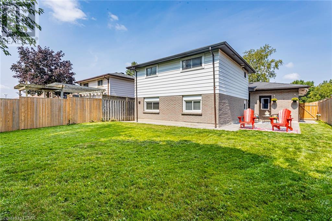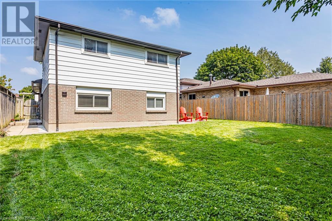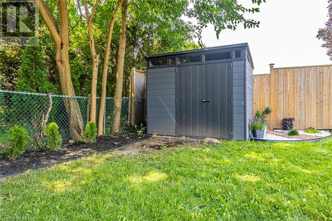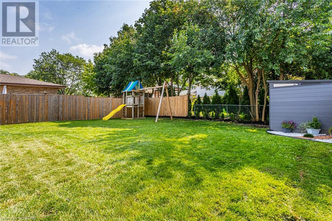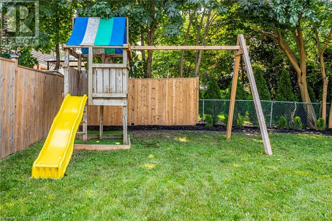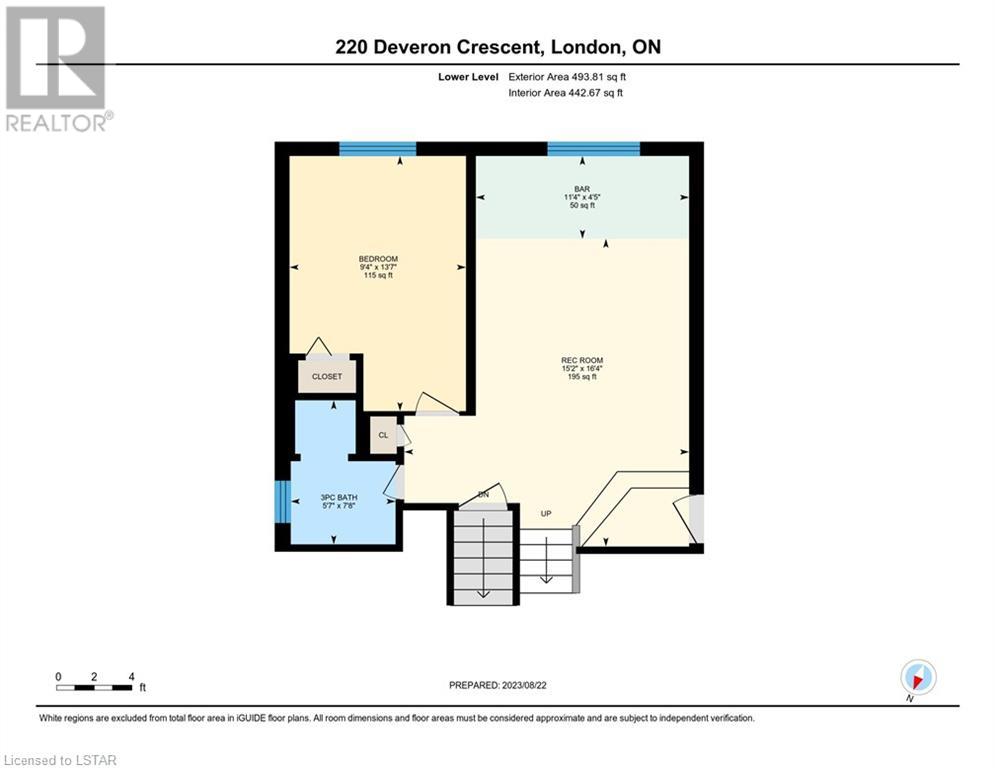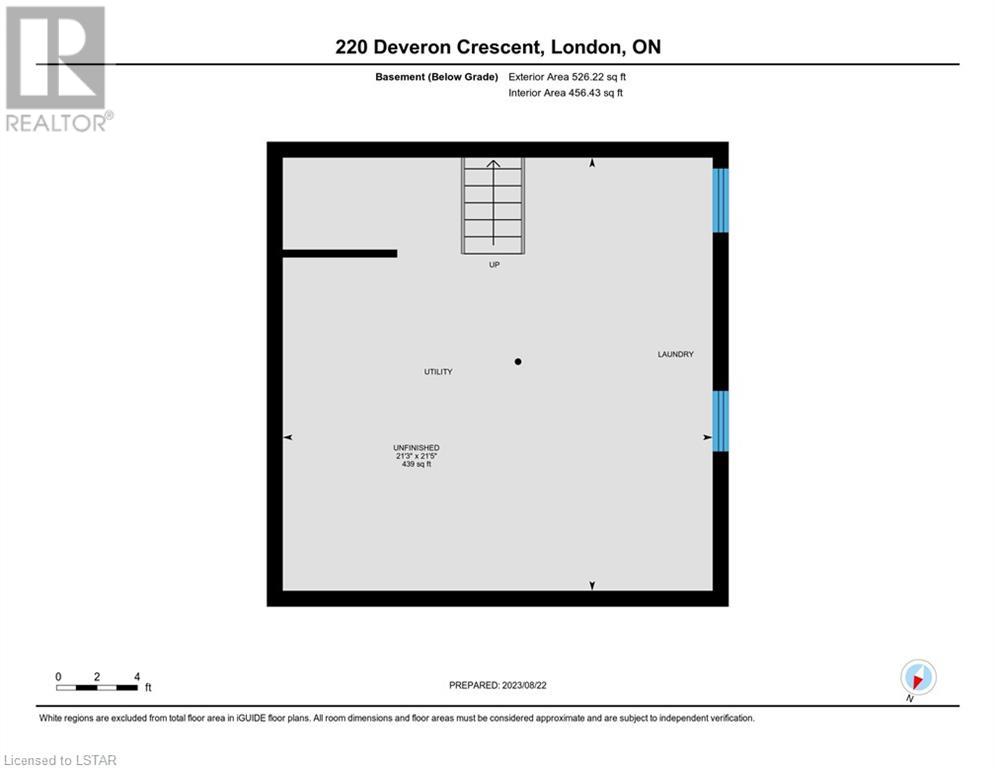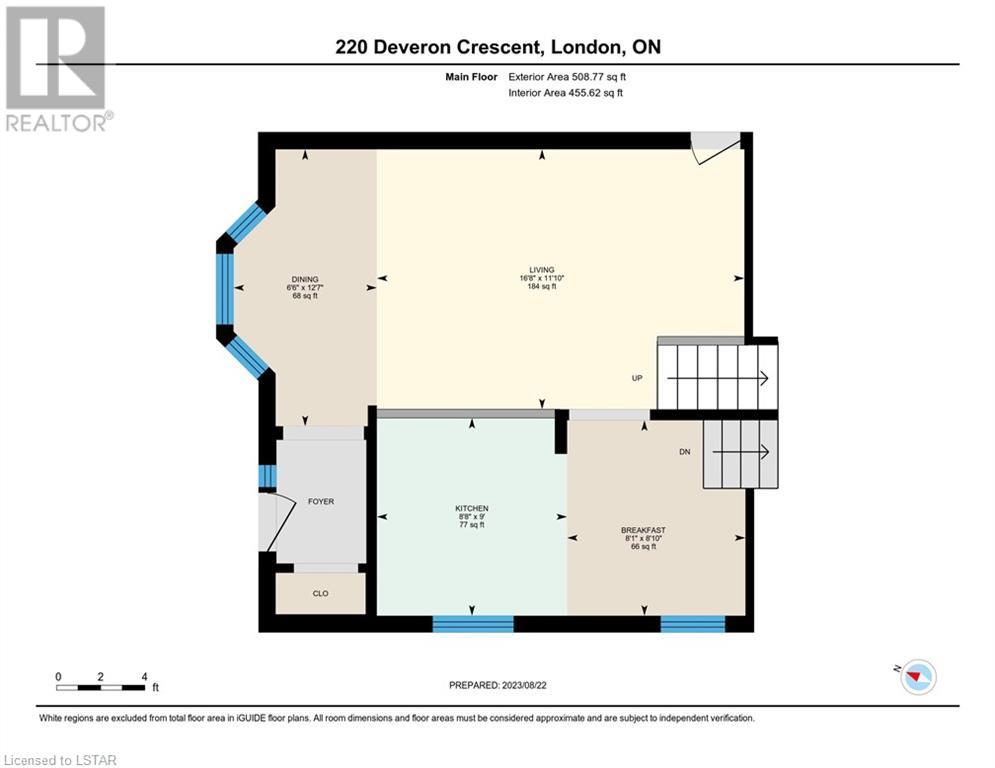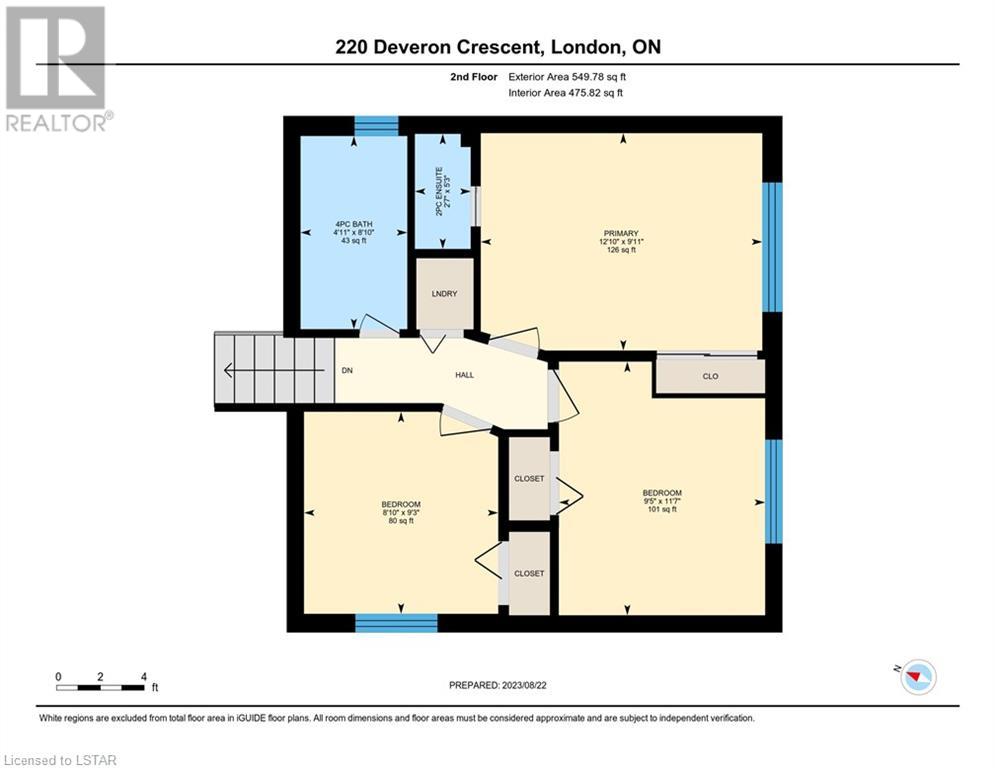- Ontario
- London
220 Deveron Cres
CAD$647,000
CAD$647,000 Asking price
220 DEVERON CrescentLondon, Ontario, N5Z4J4
Delisted · Delisted ·
3+13| 1059 sqft
Listing information last updated on Tue Dec 19 2023 00:26:35 GMT-0500 (Eastern Standard Time)

Open Map
Log in to view more information
Go To LoginSummary
ID40515689
StatusDelisted
Ownership TypeFreehold
Brokered ByTEAM GLASSER REAL ESTATE BROKERAGE INC.
TypeResidential House,Detached
AgeConstructed Date: 1977
Land Sizeunder 1/2 acre
Square Footage1059 sqft
RoomsBed:3+1,Bath:3
Virtual Tour
Detail
Building
Bathroom Total3
Bedrooms Total4
Bedrooms Above Ground3
Bedrooms Below Ground1
AppliancesMicrowave,Stove
Basement DevelopmentPartially finished
Basement TypeFull (Partially finished)
Constructed Date1977
Construction Style AttachmentDetached
Cooling TypeCentral air conditioning
Exterior FinishBrick,Vinyl siding
Fireplace PresentFalse
Foundation TypePoured Concrete
Half Bath Total1
Heating FuelNatural gas
Heating TypeForced air
Size Interior1059.0000
TypeHouse
Utility WaterMunicipal water
Land
Size Total Textunder 1/2 acre
Acreagefalse
AmenitiesShopping
SewerMunicipal sewage system
Surrounding
Ammenities Near ByShopping
Location DescriptionCommissioners Rd E,South on Deveron Crescent.
Zoning DescriptionR1-3
BasementPartially finished,Full (Partially finished)
FireplaceFalse
HeatingForced air
Remarks
Opportunity comes knocking. Bright and beautifully upgraded back split property offered for sale. Main level features an open concept living and dining room and additional side entrance to backyard patio and single car garage with a widened double wide driveway. Updated kitchen with granite countertops, and newer stainless steel appliances. Upstairs you will find 3 spacious bedrooms and a full bathroom with a stacked washer and dryer tucked away conveniently in a closet. The main bedroom is hiding a bonus 2 piece private ensuite. Downstairs you will find the perfect mortgage helper/granny suite. A separate side entrance leads to a 1 bedroom unit featuring a kitchenette, space for a dining/living room, full bathroom and separate laundry as well as ample storage in the lower level. Close to amenities and the 401. (id:22211)
The listing data above is provided under copyright by the Canada Real Estate Association.
The listing data is deemed reliable but is not guaranteed accurate by Canada Real Estate Association nor RealMaster.
MLS®, REALTOR® & associated logos are trademarks of The Canadian Real Estate Association.
Location
Province:
Ontario
City:
London
Community:
South T
Room
Room
Level
Length
Width
Area
Primary Bedroom
Second
9.91
12.83
127.10
9'11'' x 12'10''
Bedroom
Second
9.25
8.83
81.65
9'3'' x 8'10''
Bedroom
Second
11.58
9.42
109.05
11'7'' x 9'5''
4pc Bathroom
Second
8.83
4.92
43.43
8'10'' x 4'11''
2pc Bathroom
Second
5.25
2.59
13.61
5'3'' x 2'7''
Kitchen
Lower
11.32
4.43
50.13
11'4'' x 4'5''
Recreation
Lower
15.16
16.34
247.65
15'2'' x 16'4''
Bedroom
Lower
9.32
13.58
126.56
9'4'' x 13'7''
3pc Bathroom
Lower
5.58
7.68
42.82
5'7'' x 7'8''
Living
Main
11.84
16.67
197.40
11'10'' x 16'8''
Kitchen
Main
8.99
8.66
77.86
9'0'' x 8'8''
Dining
Main
12.60
6.50
81.84
12'7'' x 6'6''
Breakfast
Main
8.83
8.07
71.23
8'10'' x 8'1''

