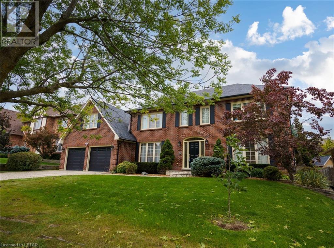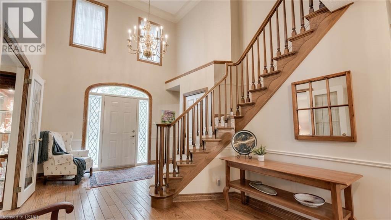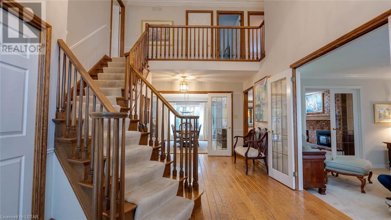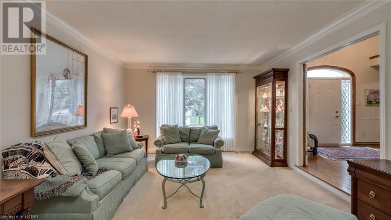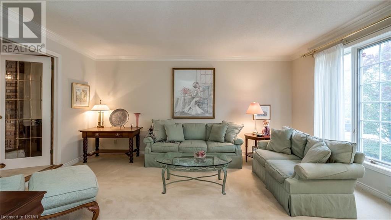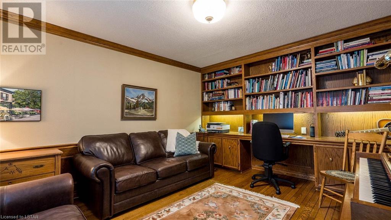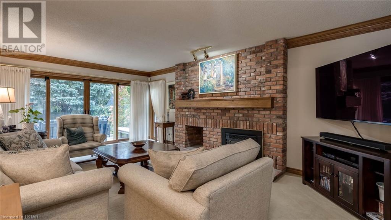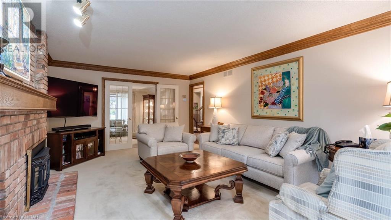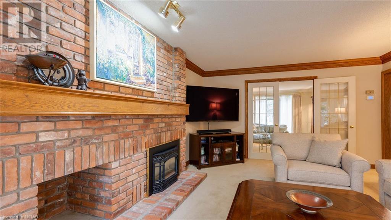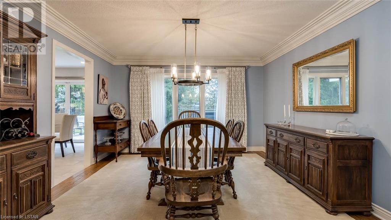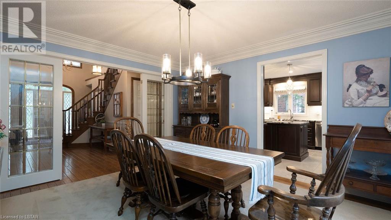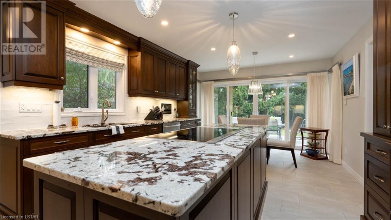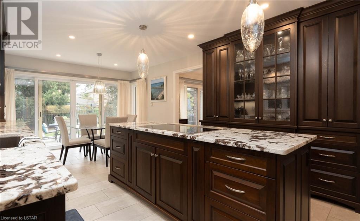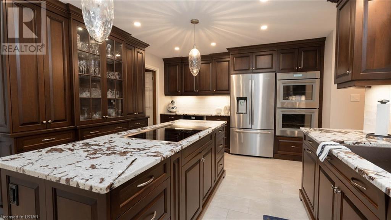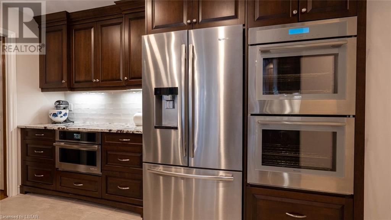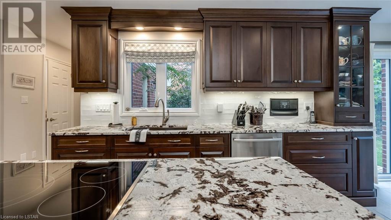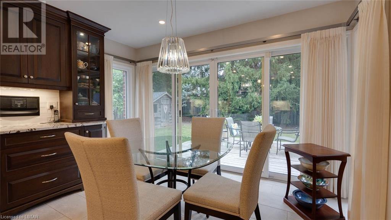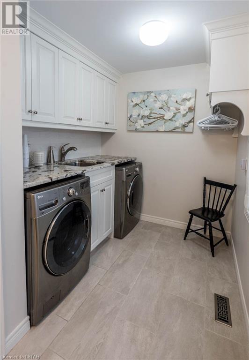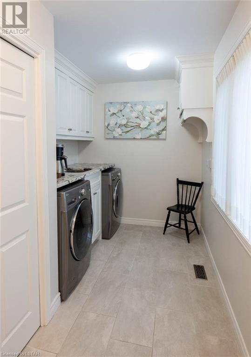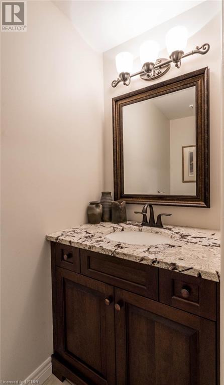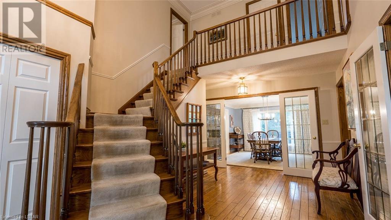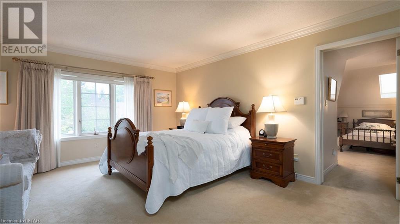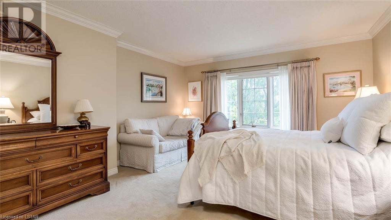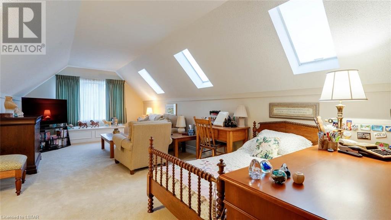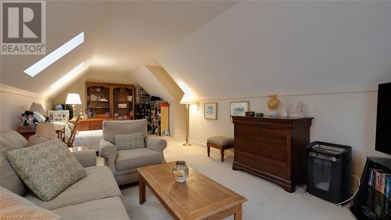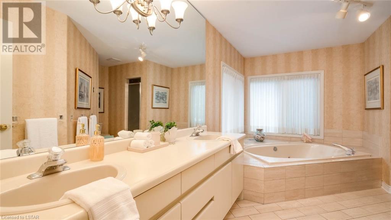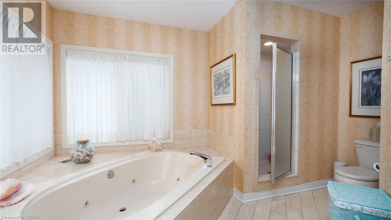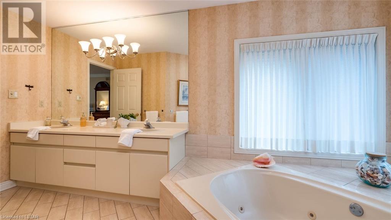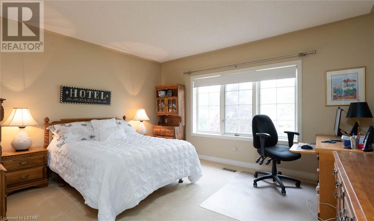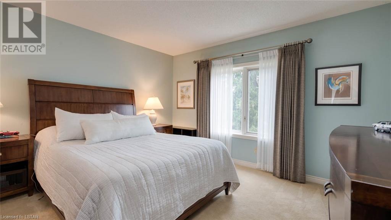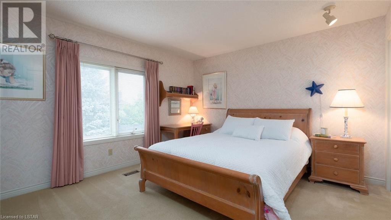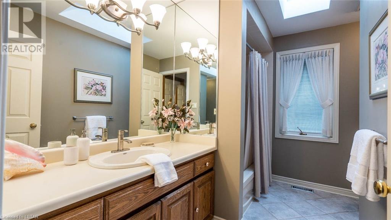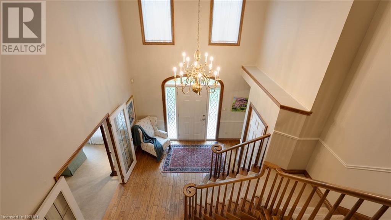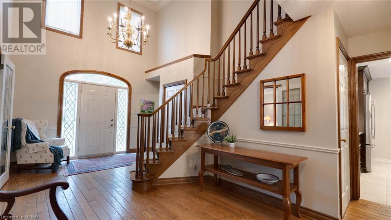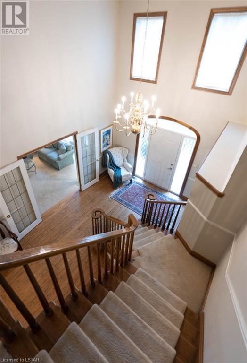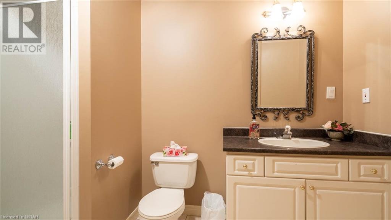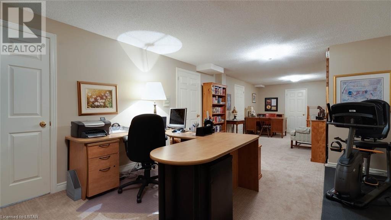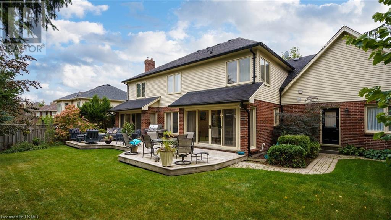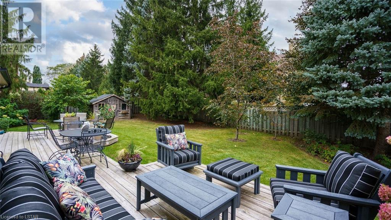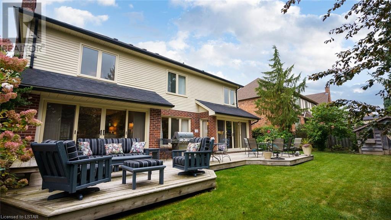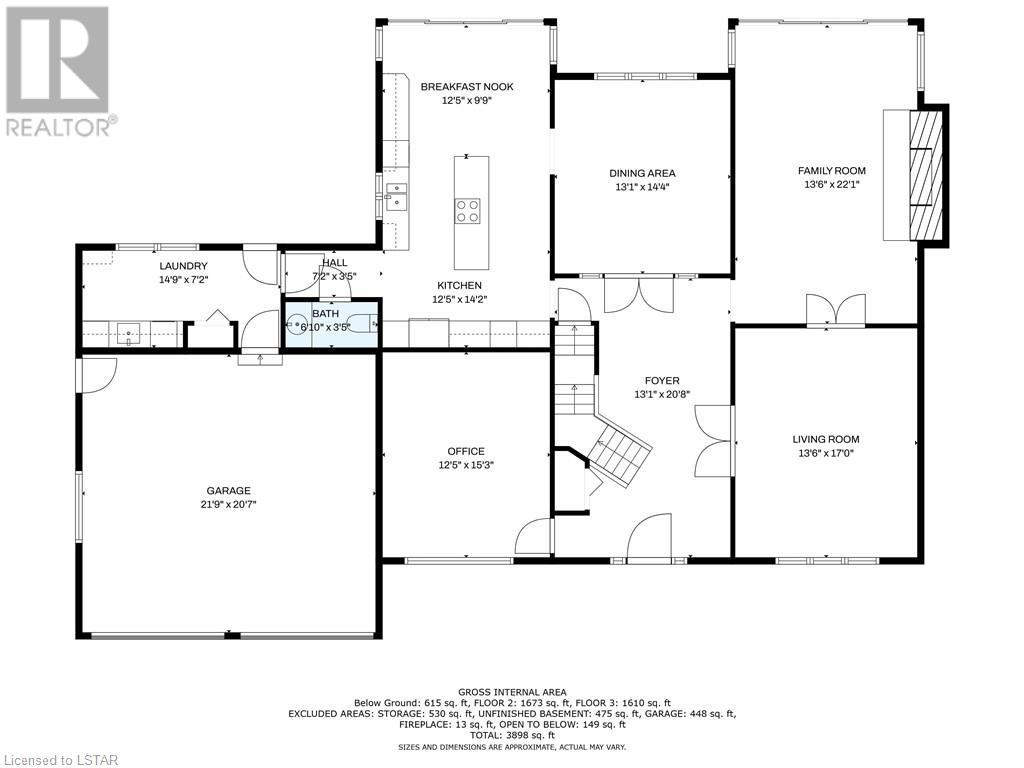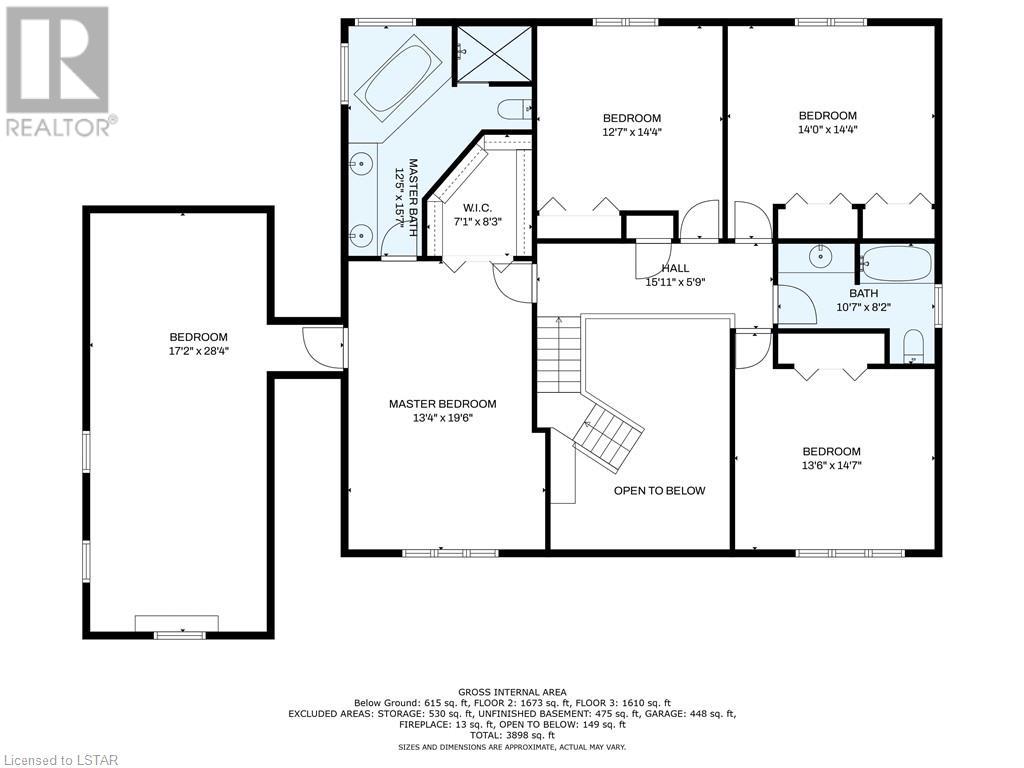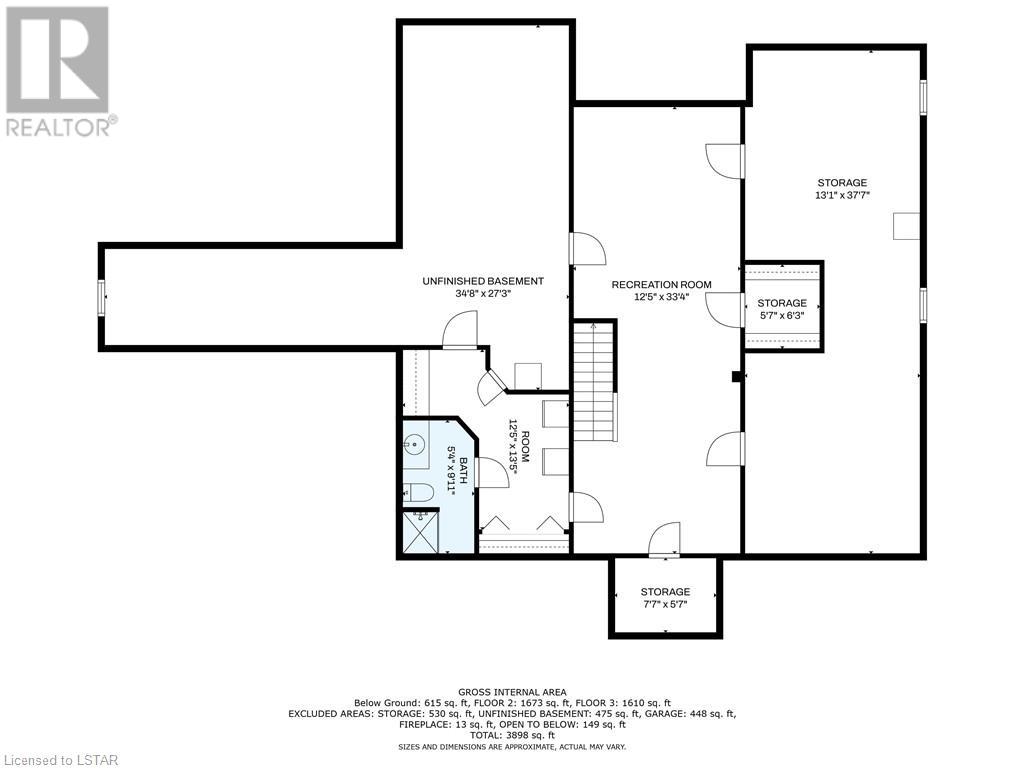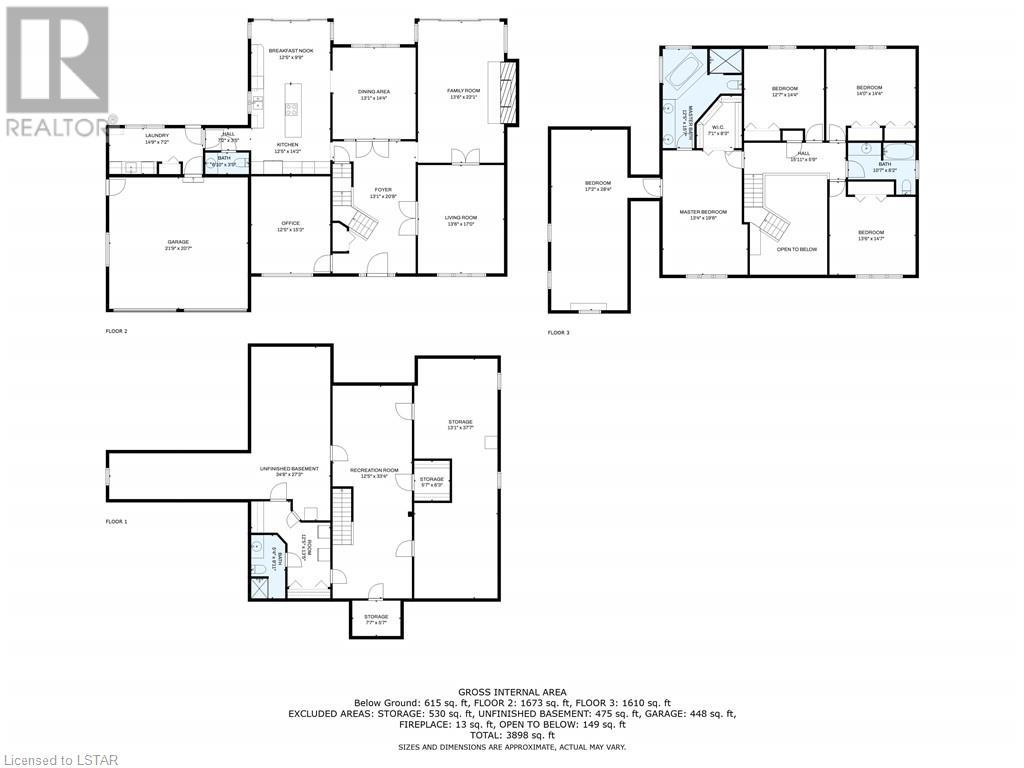- Ontario
- London
22 Buttermere Rd
CAD$1,274,900
CAD$1,274,900 Asking price
22 BUTTERMERE RoadLondon, Ontario, N6G4L1
Delisted · Delisted ·
446| 3827 sqft
Listing information last updated on Tue Dec 05 2023 00:48:27 GMT-0500 (Eastern Standard Time)

Open Map
Log in to view more information
Go To LoginSummary
ID40498073
StatusDelisted
Ownership TypeFreehold
Brokered ByROYAL LEPAGE TRILAND REALTY
TypeResidential House,Detached
AgeConstructed Date: 1988
Land Sizeunder 1/2 acre
Square Footage3827 sqft
RoomsBed:4,Bath:4
Virtual Tour
Detail
Building
Bathroom Total4
Bedrooms Total4
Bedrooms Above Ground4
AppliancesDishwasher,Dryer,Stove,Washer,Microwave Built-in,Window Coverings,Garage door opener
Architectural Style2 Level
Basement DevelopmentPartially finished
Basement TypeFull (Partially finished)
Constructed Date1988
Construction Style AttachmentDetached
Cooling TypeCentral air conditioning
Exterior FinishAluminum siding,Brick
Fireplace PresentTrue
Fireplace Total1
Fire ProtectionAlarm system
Foundation TypePoured Concrete
Half Bath Total1
Heating FuelNatural gas
Heating TypeForced air
Size Interior3827.0000
Stories Total2
TypeHouse
Utility WaterMunicipal water
Land
Size Total Textunder 1/2 acre
Access TypeRoad access
Acreagefalse
AmenitiesHospital,Park,Place of Worship,Playground,Schools,Shopping
Fence TypeFence
Landscape FeaturesLandscaped
SewerMunicipal sewage system
Surrounding
Ammenities Near ByHospital,Park,Place of Worship,Playground,Schools,Shopping
Community FeaturesQuiet Area
Location DescriptionHEADING WEST ON WINDERMERE,TURN RIGHT ONTO CORLEY,LEFT ONTO BUTTERMERE.
Zoning DescriptionR1-8
Other
FeaturesSkylight,Automatic Garage Door Opener
BasementPartially finished,Full (Partially finished)
FireplaceTrue
HeatingForced air
Remarks
Welcome to 22 Buttermere Rd. This well-maintained Harasym-built home is located in the much sought-after neighbourhood of Windemere Estates. The quality and pride of ownership shine through when you step into the spacious foyer. This large home still has its original owners and is 3827 square feet above grade (MPAC)! The main floor features an office with quality built-ins, a living room and family room with a gas fireplace, a large dining room and a beautifully updated kitchen (2017) with high-end finishes and appliances. Upstairs you will find four large bedrooms, with potential for a 5th bedroom as well. The oversized primary bedroom has an ensuite, walk-in closet, and an additional space that could be a nursery, office, sitting room or converted into a dream walk-in closet! The basement has a main rec room finished, another bathroom and bar area, and loads of storage space that could also be finished to add your personal touch to the home. The backyard has a large deck running along the back of the home and is surrounded by beautiful mature trees. Additional updates include a new front door (19), AC (18), many of the main floor windows and sliding doors (19), and the main floor powder room and laundry room (17). The wonderful family-orientated neighbourhood is close to great schools, Western University, and endless amenities! This is the one you've been waiting to call home! (id:22211)
The listing data above is provided under copyright by the Canada Real Estate Association.
The listing data is deemed reliable but is not guaranteed accurate by Canada Real Estate Association nor RealMaster.
MLS®, REALTOR® & associated logos are trademarks of The Canadian Real Estate Association.
Location
Province:
Ontario
City:
London
Community:
North A
Room
Room
Level
Length
Width
Area
Bedroom
Second
14.34
12.60
180.63
14'4'' x 12'7''
4pc Bathroom
Second
NaN
Measurements not available
Bedroom
Second
17.59
13.48
237.12
17'7'' x 13'6''
Bedroom
Second
14.34
14.01
200.85
14'4'' x 14'0''
Bonus
Second
28.35
17.16
486.39
28'4'' x 17'2''
Full bathroom
Second
NaN
Measurements not available
Primary Bedroom
Second
19.49
13.32
259.59
19'6'' x 13'4''
Other
Bsmt
13.42
12.40
166.41
13'5'' x 12'5''
Storage
Bsmt
37.60
13.09
492.18
37'7'' x 13'1''
Recreation
Bsmt
33.33
12.40
413.39
33'4'' x 12'5''
4pc Bathroom
Bsmt
NaN
Measurements not available
Laundry
Main
14.76
7.15
105.59
14'9'' x 7'2''
2pc Bathroom
Main
NaN
Measurements not available
Office
Main
15.26
12.40
189.20
15'3'' x 12'5''
Dining
Main
14.34
13.09
187.68
14'4'' x 13'1''
Kitchen/Dining
Main
24.08
12.40
298.65
24'1'' x 12'5''
Living
Main
16.99
13.48
229.16
17'0'' x 13'6''
Family
Main
22.08
13.48
297.73
22'1'' x 13'6''

