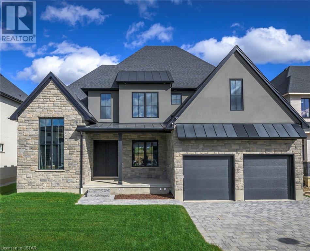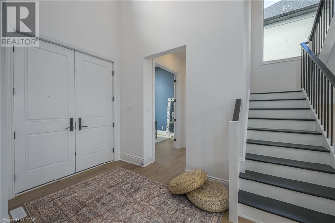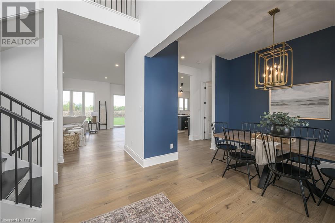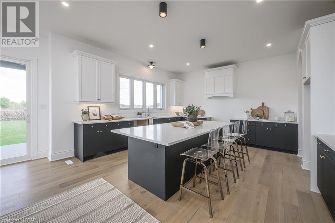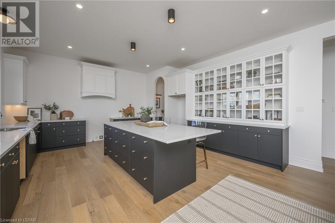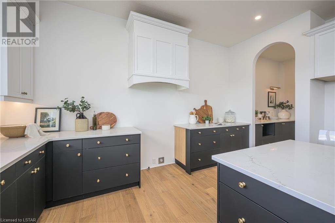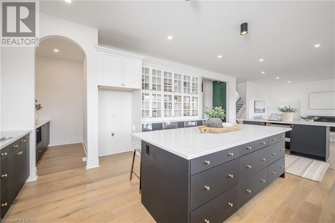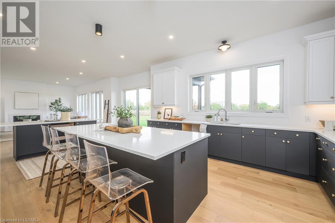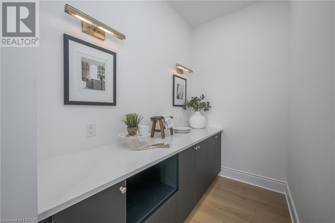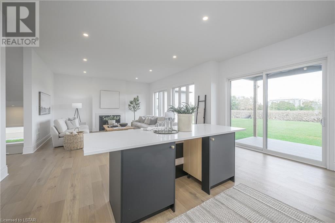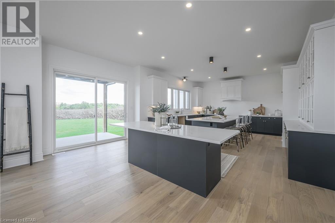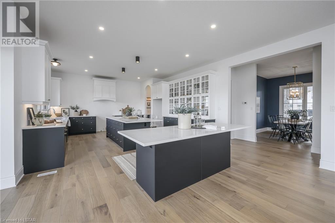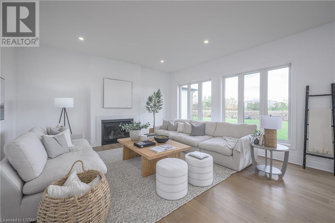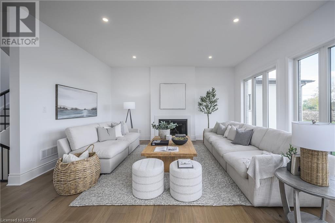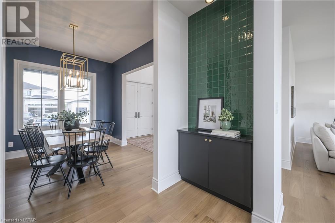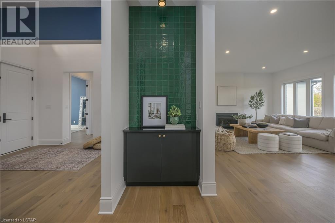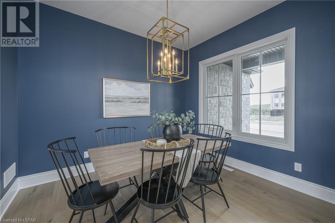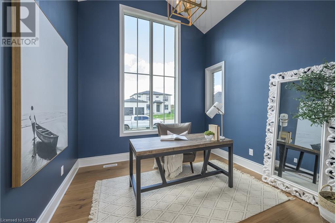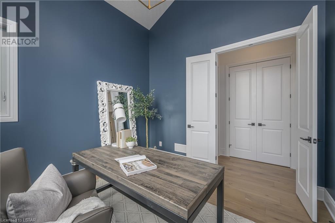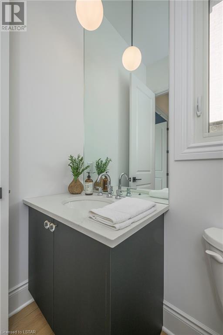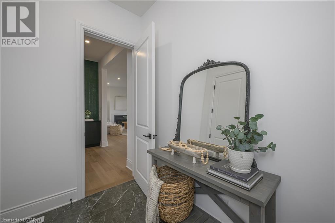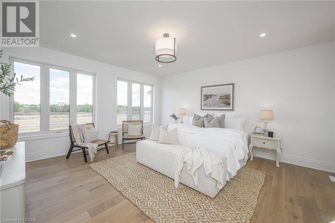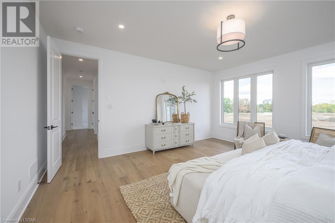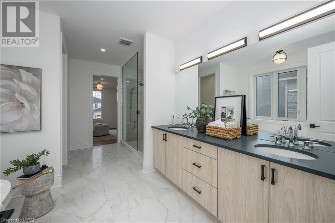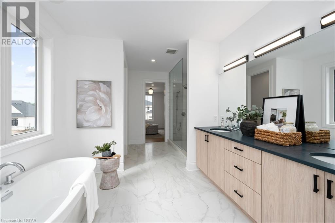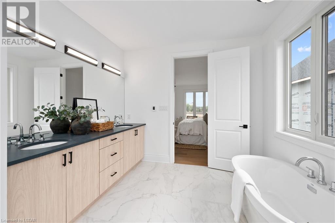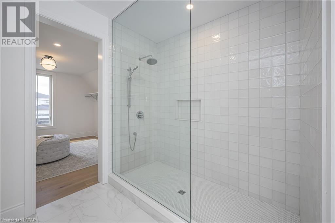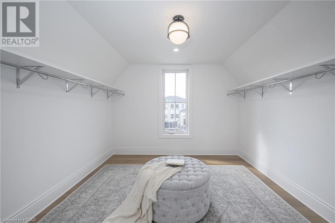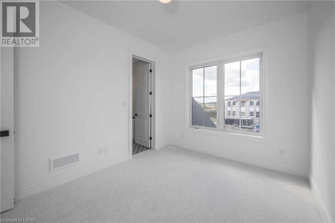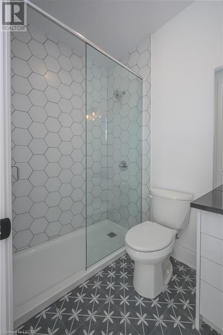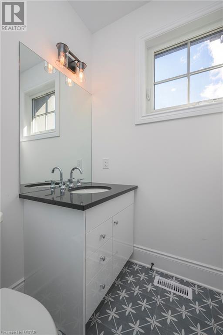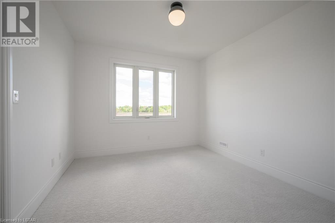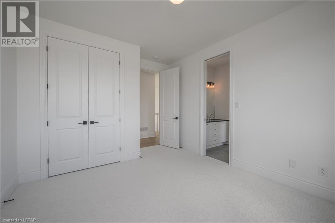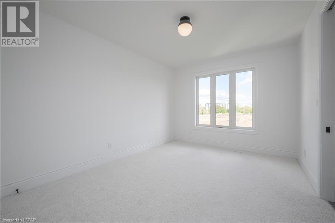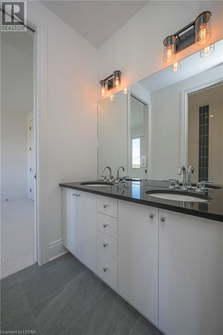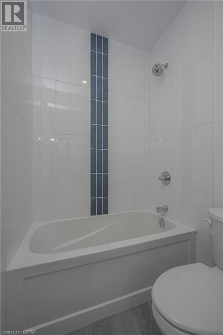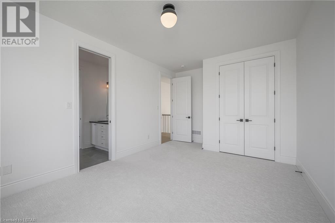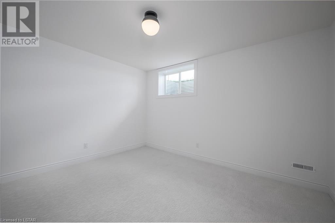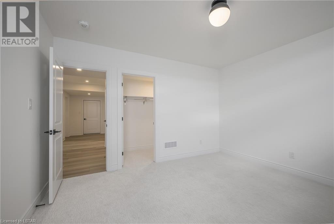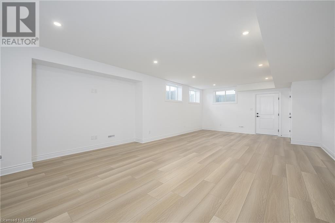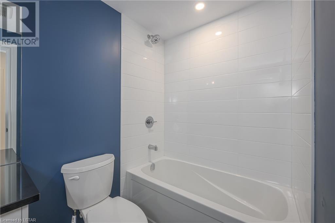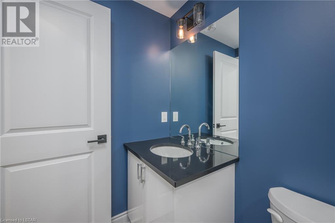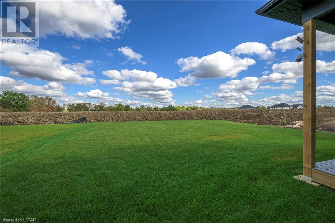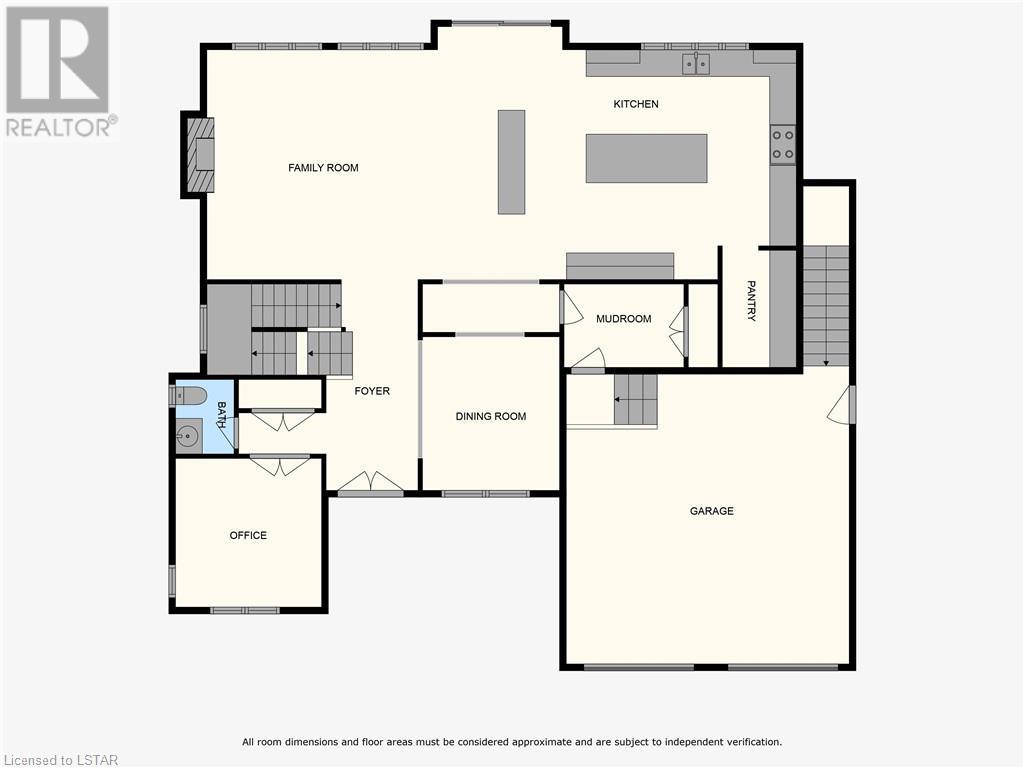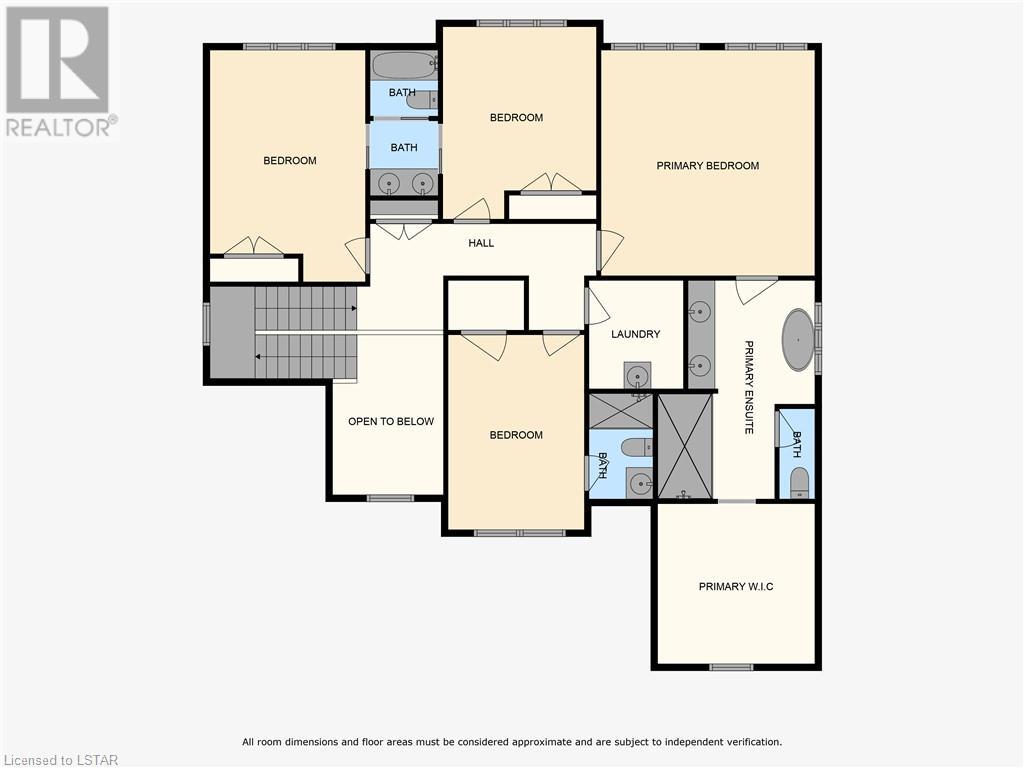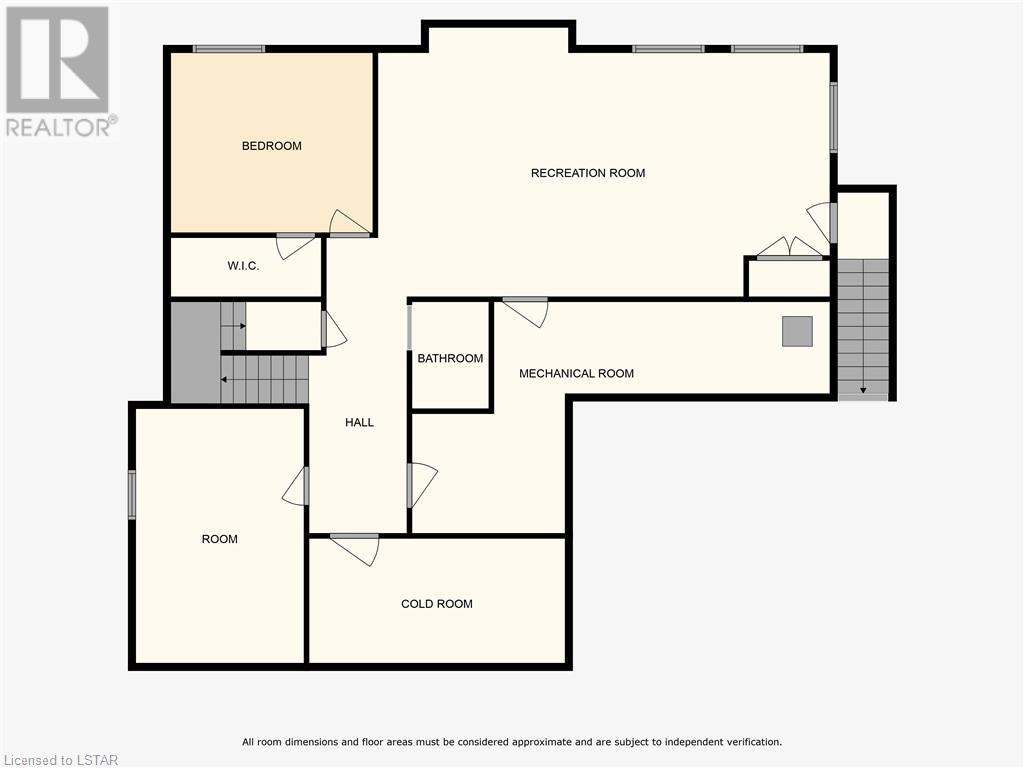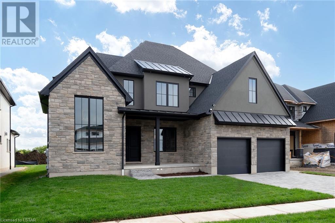- Ontario
- London
2190 Robbies Way
CAD$1,749,900
CAD$1,749,900 Asking price
2190 ROBBIE'S WayLondon, Ontario, N6G5B9
Delisted · Delisted ·
4+154| 3039 sqft
Listing information last updated on Thu Mar 14 2024 12:58:04 GMT-0400 (Eastern Daylight Time)

Open Map
Log in to view more information
Go To LoginSummary
ID40498485
StatusDelisted
Ownership TypeFreehold
Brokered BySUTTON GROUP - SELECT REALTY INC., BROKERAGE
TypeResidential House,Detached
AgeConstructed Date: 2023
Land Sizeunder 1/2 acre
Square Footage3039 sqft
RoomsBed:4+1,Bath:5
Virtual Tour
Detail
Building
Bathroom Total5
Bedrooms Total5
Bedrooms Above Ground4
Bedrooms Below Ground1
AppliancesHood Fan,Garage door opener
Architectural Style2 Level
Basement DevelopmentFinished
Basement TypeFull (Finished)
Constructed Date2023
Construction Style AttachmentDetached
Cooling TypeCentral air conditioning
Exterior FinishBrick,Stone,Stucco,Vinyl siding
Fireplace PresentTrue
Fireplace Total1
Fireplace TypeInsert
Fire ProtectionSmoke Detectors
Foundation TypePoured Concrete
Half Bath Total1
Heating FuelNatural gas
Heating TypeIn Floor Heating,Forced air
Size Interior3039.0000
Stories Total2
TypeHouse
Utility WaterMunicipal water
Land
Size Total Textunder 1/2 acre
Acreagefalse
AmenitiesGolf Nearby,Hospital,Schools,Shopping
SewerMunicipal sewage system
Utilities
ElectricityAvailable
Natural GasAvailable
TelephoneAvailable
Surrounding
Ammenities Near ByGolf Nearby,Hospital,Schools,Shopping
Community FeaturesQuiet Area,School Bus
Location DescriptionWonderland Rd N. / Sunningdale Rd
Zoning DescriptionR1-9
Other
Communication TypeHigh Speed Internet
FeaturesSump Pump,Automatic Garage Door Opener
BasementFinished,Full (Finished)
FireplaceTrue
HeatingIn Floor Heating,Forced air
Remarks
Impressive curb appeal w/ a combination of stone, graphite-tone stucco, black frame windows & standing-seam metal roof detailing. This 5-bedroom, 5-bathroom Westhaven Homes beauty offers a spacious, open-concept plan + finished basement for a total of ~4000 sq. ft of living in Sunningdale Court–North London’s executive lifestyle enclave. 10 ft ceilings & gorgeous windows draw natural light through the living spaces & across the White Oak floors. Great room combines a culinary haven w/ multiple gathering spaces. Outstanding kitchen design features extensive lower cabinetry/drawers in soft black tones w/gold detailing & crisp white uppers including mullioned glass display cabinets & extensive quartz surfaces. An arched entry into the Butler’s pantry extends serving & storage. Double islands, seating 10, open onto an inviting living room w/ 46 inch gas fireplace & large windows. 8 ft patio doors open onto covered back deck. Servery, just steps from dining room, creates impact w/ ceiling-height emerald-green artisan tile. Private main floor office w/ 13 ft cathedral ceiling. Locker-style millwork in the mudroom .Solid wood staircase ascends the 2nd floor where White Oak continues through the hallway & into the spacious primary suite. Primary ensuite displays blonde birch-style Scandinavian cabinetry w/ “soapstone” quartz counters, oversized glass shower w/ full tile surround/floor & niche, separate water closet & free-standing tub. Crossing the heated floors of the ensuite you arrive at a huge dressing room w/ natural light. Bedroom 2 enjoys a private 3-piece ensuite. 3rd & 4th bedrooms share a 5-piece ensuite w/ separated tub/toilet for convenience. Upper level laundry & 9 ft ceilings. Fully finished lower level adds large rec room/media room, 5th bedrooms & a 4-piece cheater ensuite. Generous 2 car garage with height for lifts. 63 ft x 129 ft pool sized lot. Prime location walking distance to Sunningdale Golf & the serene trails of the Medway Valley Heritage Forest. (id:22211)
The listing data above is provided under copyright by the Canada Real Estate Association.
The listing data is deemed reliable but is not guaranteed accurate by Canada Real Estate Association nor RealMaster.
MLS®, REALTOR® & associated logos are trademarks of The Canadian Real Estate Association.
Location
Province:
Ontario
City:
London
Community:
North R
Room
Room
Level
Length
Width
Area
5pc Bathroom
Second
NaN
Measurements not available
3pc Bathroom
Second
NaN
Measurements not available
Full bathroom
Second
NaN
Measurements not available
Primary Bedroom
Second
15.58
16.50
257.18
15'7'' x 16'6''
Bedroom
Second
10.33
14.24
147.15
10'4'' x 14'3''
Bedroom
Second
11.25
14.07
158.39
11'3'' x 14'1''
Bedroom
Second
11.42
16.93
193.29
11'5'' x 16'11''
4pc Bathroom
Lower
NaN
Measurements not available
Bedroom
Lower
13.32
11.84
157.76
13'4'' x 11'10''
Recreation
Lower
33.23
17.75
589.90
33'3'' x 17'9''
2pc Bathroom
Main
NaN
Measurements not available
Pantry
Main
5.51
8.99
49.55
5'6'' x 9'0''
Mud
Main
8.83
6.17
54.44
8'10'' x 6'2''
Office
Main
10.76
10.99
118.27
10'9'' x 11'0''
Kitchen
Main
26.51
18.67
494.87
26'6'' x 18'8''
Living
Main
17.09
16.93
289.37
17'1'' x 16'11''
Dining
Main
10.07
11.32
114.01
10'1'' x 11'4''

