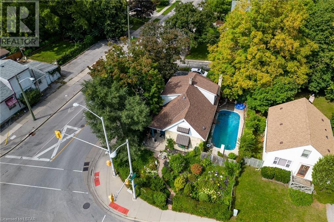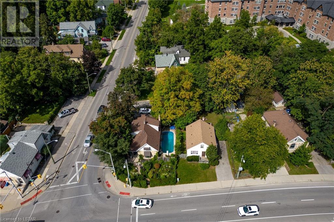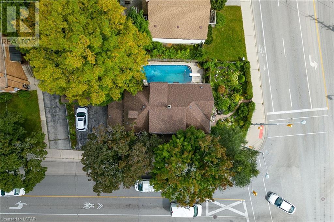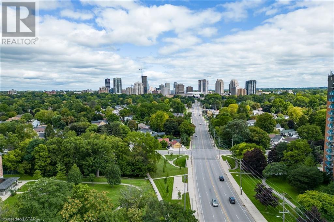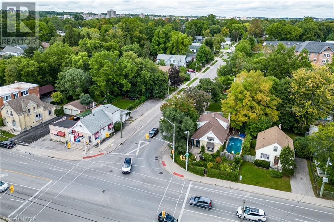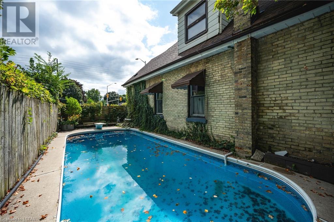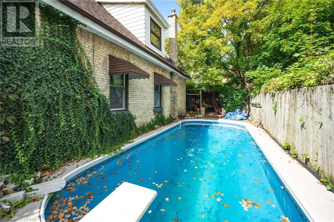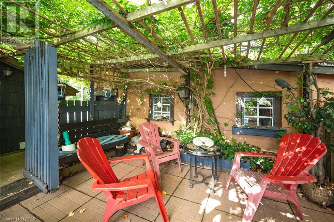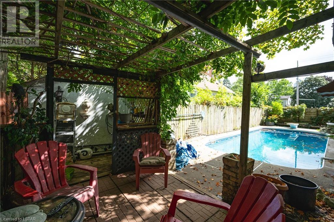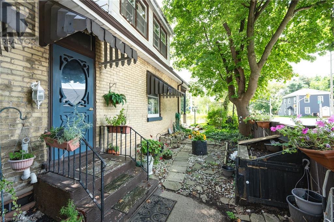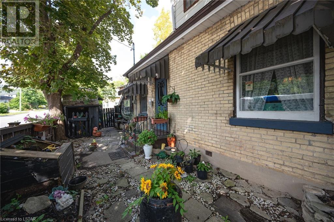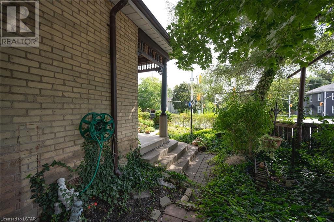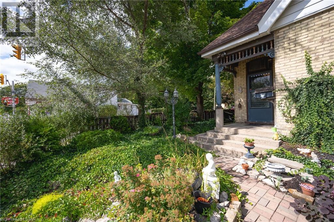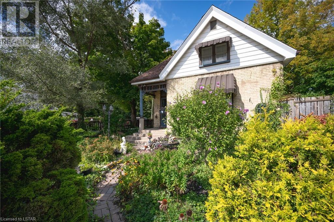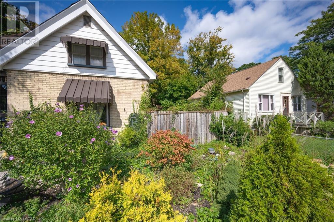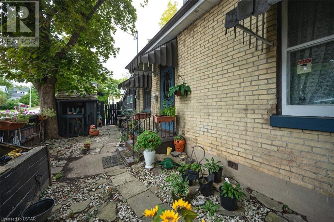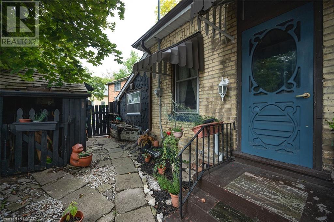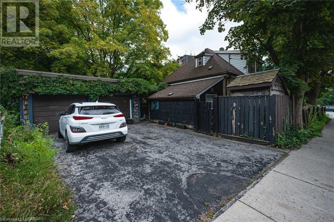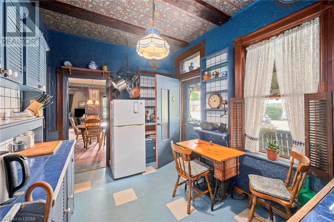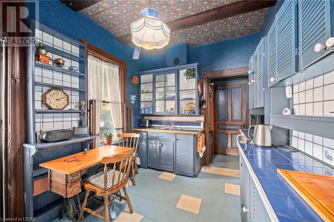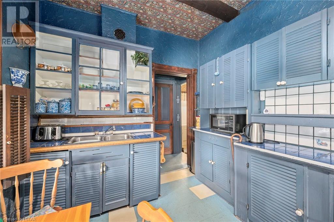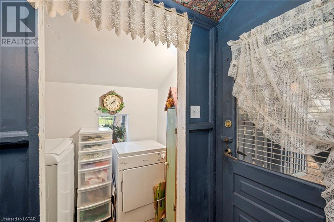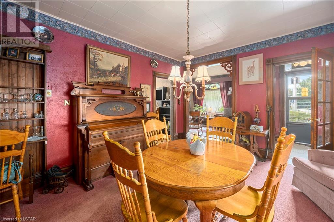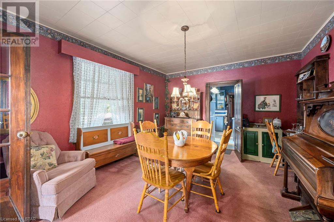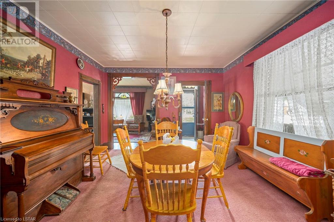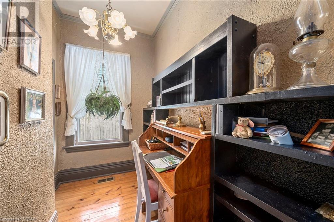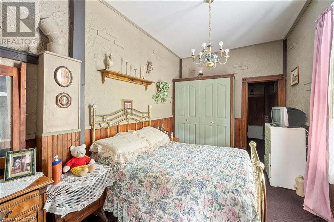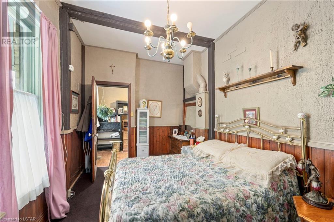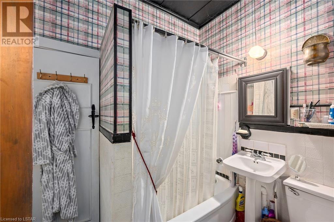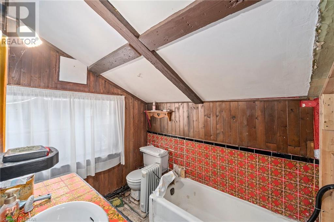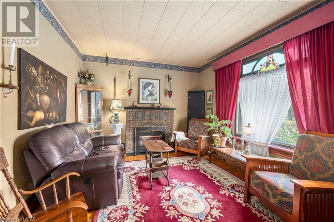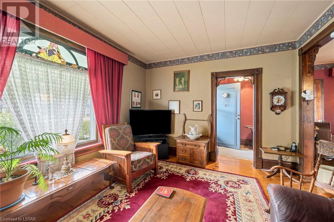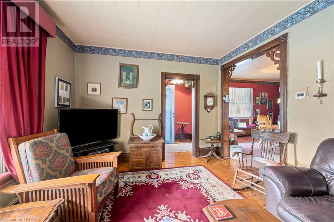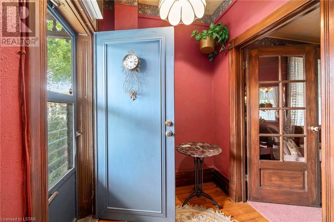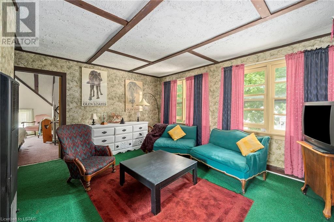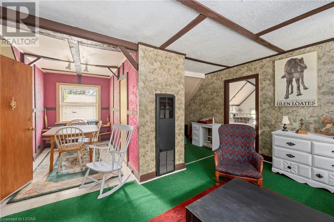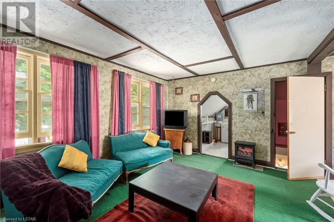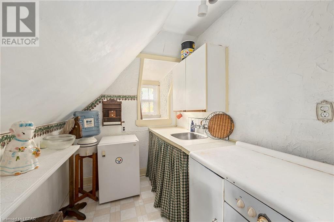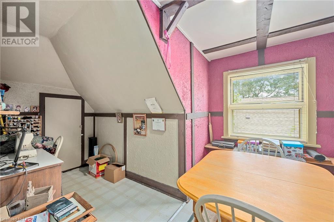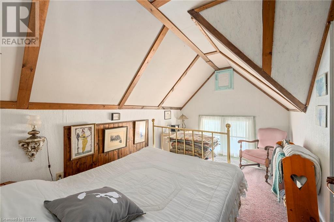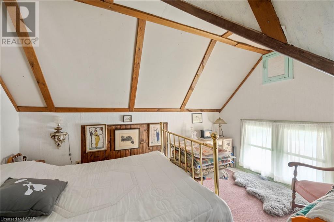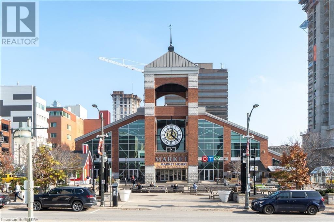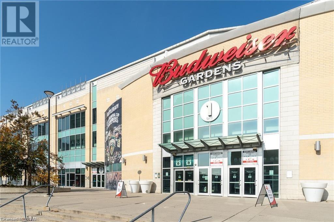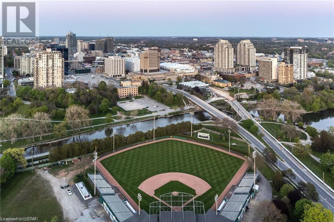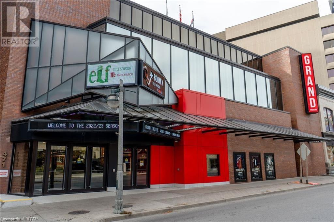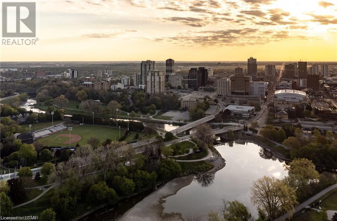- Ontario
- London
217 Riverside Dr
CAD$419,900
CAD$419,900 Asking price
217 RIVERSIDE DriveLondon, Ontario, N6H1E5
Delisted
222| 1632 sqft
Listing information last updated on Thu Dec 21 2023 03:33:20 GMT-0500 (Eastern Standard Time)

Open Map
Log in to view more information
Go To LoginSummary
ID40484383
StatusDelisted
Ownership TypeFreehold
Brokered ByEXP REALTY, BROKERAGE
TypeResidential House,Detached
AgeConstructed Date: 1877
Land Sizeunder 1/2 acre
Square Footage1632 sqft
RoomsBed:2,Bath:2
Virtual Tour
Detail
Building
Bathroom Total2
Bedrooms Total2
Bedrooms Above Ground2
AppliancesDryer,Refrigerator,Washer,Gas stove(s)
Architectural Style2 Level
Basement DevelopmentUnfinished
Basement TypePartial (Unfinished)
Constructed Date1877
Construction Style AttachmentDetached
Cooling TypeNone
Exterior FinishBrick
Fireplace FuelElectric
Fireplace PresentTrue
Fireplace Total1
Fireplace TypeInsert,Other - See remarks
Fire ProtectionNone
Foundation TypeStone
Heating FuelNatural gas
Heating TypeForced air
Size Interior1632.0000
Stories Total2
TypeHouse
Utility WaterMunicipal water
Land
Size Total Textunder 1/2 acre
Access TypeRoad access
Acreagefalse
AmenitiesSchools,Shopping
Landscape FeaturesLandscaped
SewerMunicipal sewage system
Utilities
CableAvailable
Natural GasAvailable
Surrounding
Ammenities Near BySchools,Shopping
Community FeaturesHigh Traffic Area
Location DescriptionCORNER OF RIVERSIDE DRIVE + WOODWARD
Zoning DescriptionR2-2
Other
Communication TypeHigh Speed Internet
FeaturesSouthern exposure,Corner Site,Paved driveway
BasementUnfinished,Partial (Unfinished)
PoolInground pool
FireplaceTrue
HeatingForced air
Remarks
Situated just minutes from downtown, you'll enjoy the convenience of city living while being able to retreat to your private haven. Walk to nearby shops, restaurants, markets and cultural attractions, making every day an adventure. Nestled in the heart of the city's historic district, this enchanting 2-storey home built in 1877 exudes timeless charm and elegance reminiscent of an old English cottage. Steeped in history, this property offers a rare opportunity to own a piece of the past while enjoying modern comforts and conveniences. The property features a backyard oasis complete with a sparkling 12 X 30 inground 8 ft deep pool, perfect for those hot summer days. Host BBQs, sunbathe in privacy, or take a dip to escape the urban hustle and bustle. As you step into the kitchen, you are greeted by a sense of nostalgia and warmth. The small yet functional kitchen has been thoughtfully designed to maximize space efficiency. The dining room walls whisper tales of generations past, bearing witness to countless celebrations, intimate gatherings, and memorable feasts. The living room has a large picture window allow an abundance of natural light in with a gas fireplace. The main floor also hosts the primary bedroom with a hallway that wraps around giving you access to the 4 piece bathroom. Upstairs offers a living room area, bedroom and a small kitchen. Back in the day this was once used as a legal duplex.The neighborhood boasts a strong sense of community and is known for its historic architecture. It truly is a one of a kind dwelling that needs to be seen to be truly appreciated. Book your showing today. (id:22211)
The listing data above is provided under copyright by the Canada Real Estate Association.
The listing data is deemed reliable but is not guaranteed accurate by Canada Real Estate Association nor RealMaster.
MLS®, REALTOR® & associated logos are trademarks of The Canadian Real Estate Association.
Location
Province:
Ontario
City:
London
Community:
North N
Room
Room
Level
Length
Width
Area
Bonus
Second
6.17
8.07
49.78
6'2'' x 8'1''
Family
Second
22.24
23.65
526.18
22'3'' x 23'8''
Bedroom
Second
13.09
12.93
169.22
13'1'' x 12'11''
Foyer
Main
6.33
6.07
38.43
6'4'' x 6'1''
Dining
Main
12.83
16.01
205.38
12'10'' x 16'0''
Primary Bedroom
Main
9.09
14.93
135.66
9'1'' x 14'11''
Living
Main
15.58
12.07
188.15
15'7'' x 12'1''
Eat in kitchen
Main
12.83
12.66
162.46
12'10'' x 12'8''
3pc Bathroom
Main
5.84
7.84
45.79
5'10'' x 7'10''
4pc Bathroom
Main
9.15
6.27
57.36
9'2'' x 6'3''
Laundry
Main
6.07
3.74
22.70
6'1'' x 3'9''

