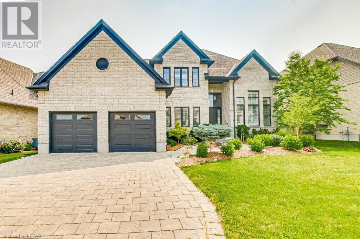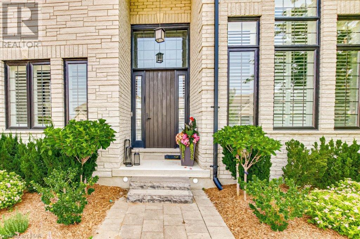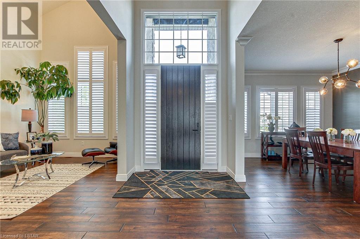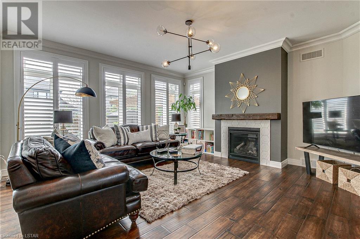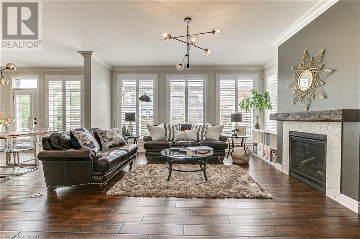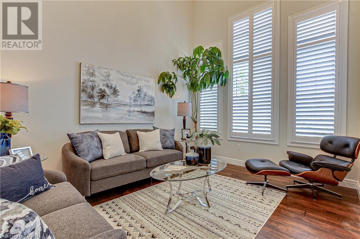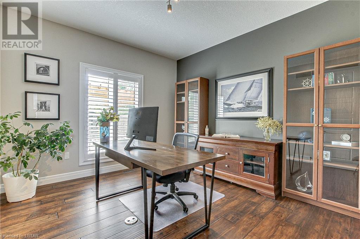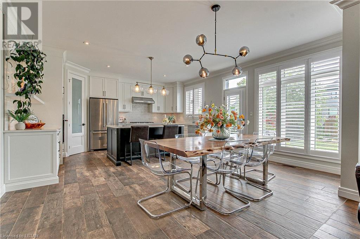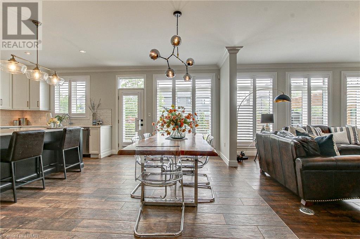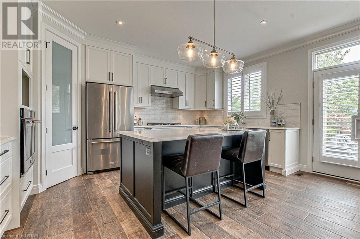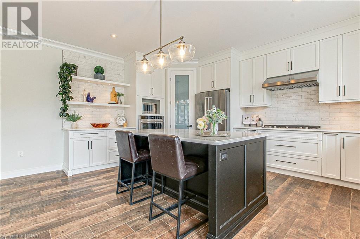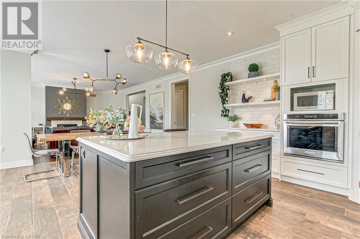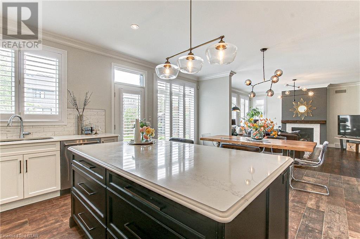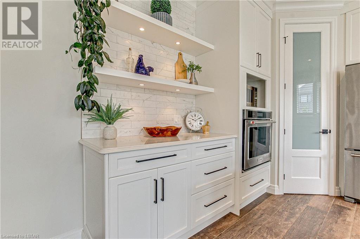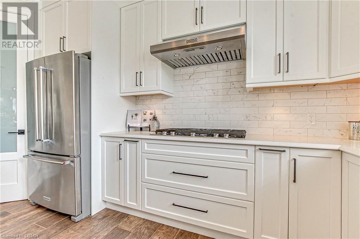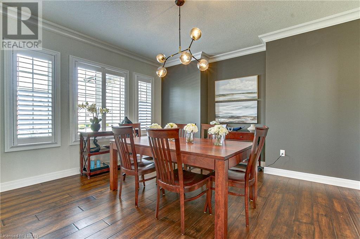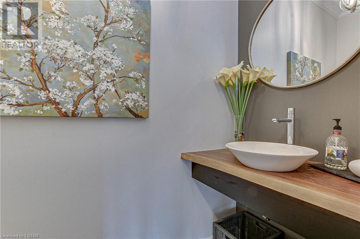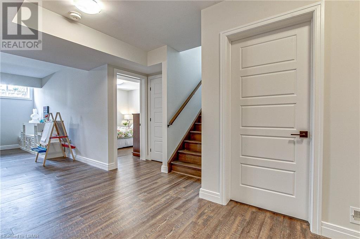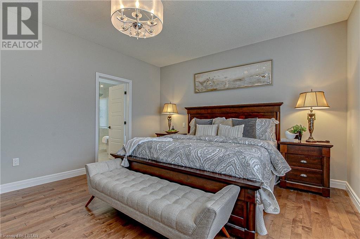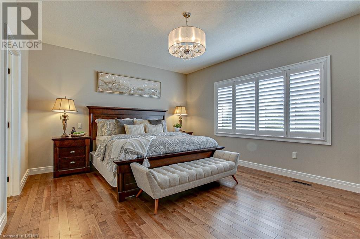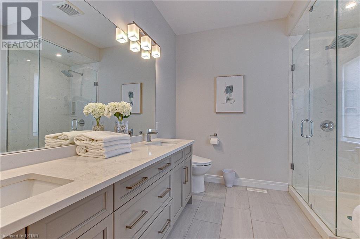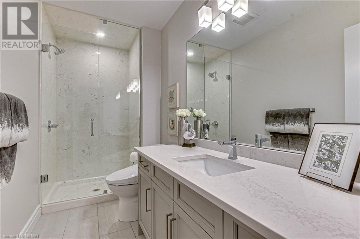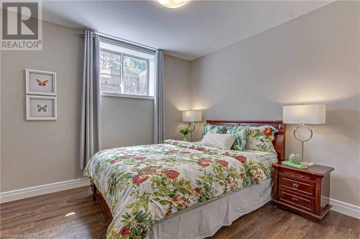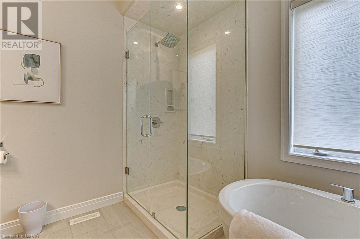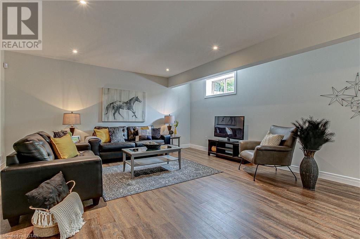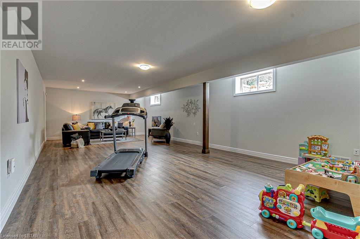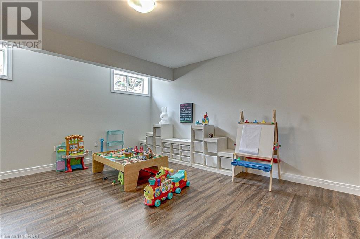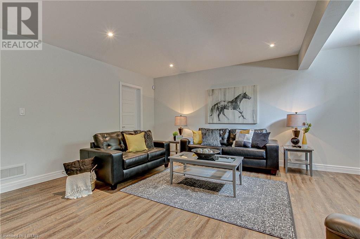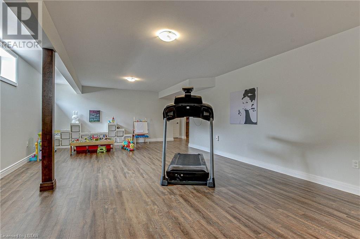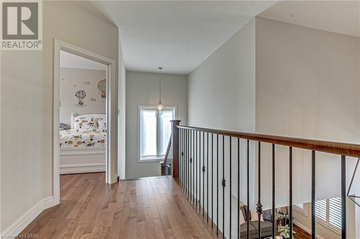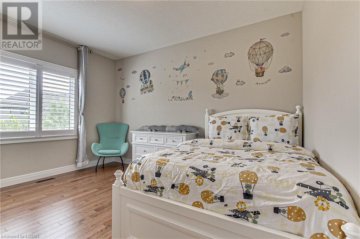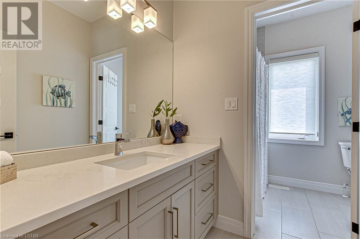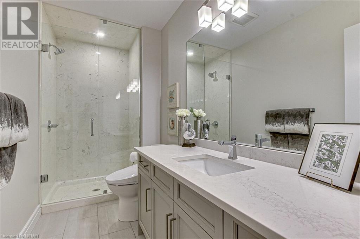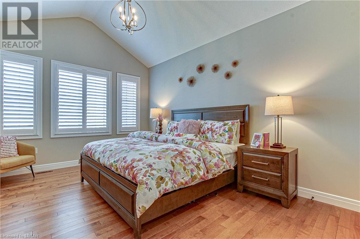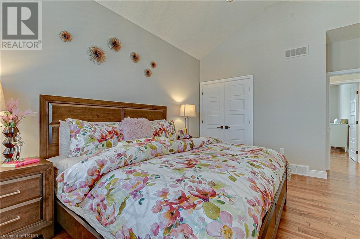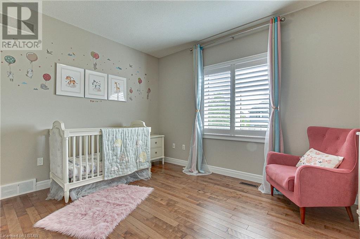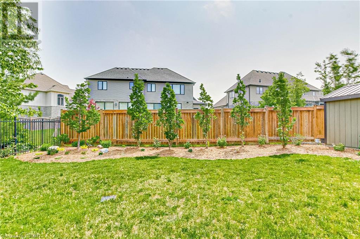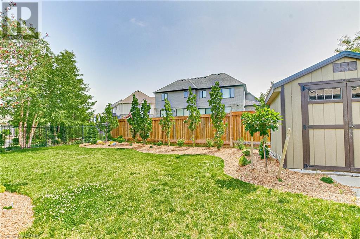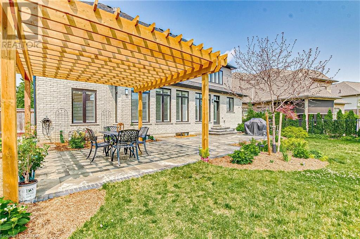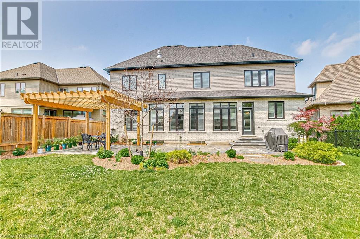- Ontario
- London
2142 Callingham Dr
CAD$1,599,900
CAD$1,599,900 Asking price
2142 CALLINGHAM DriveLondon, Ontario, N6G5L9
Delisted · Delisted ·
4+142| 3223 sqft
Listing information last updated on Tue Dec 05 2023 23:39:49 GMT-0500 (Eastern Standard Time)

Open Map
Log in to view more information
Go To LoginSummary
ID40481044
StatusDelisted
Ownership TypeFreehold
Brokered BySUTTON - JIE DAN REALTY BROKERAGE
TypeResidential House,Detached
AgeConstructed Date: 2017
Land Sizeunder 1/2 acre
Square Footage3223 sqft
RoomsBed:4+1,Bath:4
Virtual Tour
Detail
Building
Bathroom Total4
Bedrooms Total5
Bedrooms Above Ground4
Bedrooms Below Ground1
AppliancesCentral Vacuum - Roughed In,Dishwasher,Dryer,Microwave,Oven - Built-In,Refrigerator,Stove,Washer,Gas stove(s),Hood Fan,Garage door opener
Architectural Style2 Level
Basement DevelopmentFinished
Basement TypeFull (Finished)
Constructed Date2017
Construction Style AttachmentDetached
Cooling TypeCentral air conditioning
Exterior FinishBrick,Stone,Vinyl siding
Fireplace PresentTrue
Fireplace Total1
Fire ProtectionAlarm system
Foundation TypePoured Concrete
Half Bath Total1
Heating TypeForced air
Size Interior3223.0000
Stories Total2
TypeHouse
Utility WaterMunicipal water
Land
Size Total Textunder 1/2 acre
Access TypeRoad access,Highway access,Highway Nearby
Acreagefalse
AmenitiesAirport,Golf Nearby,Hospital,Park,Place of Worship,Playground,Public Transit,Schools,Shopping
Landscape FeaturesLandscaped
SewerMunicipal sewage system
Utilities
ElectricityAvailable
Natural GasAvailable
TelephoneAvailable
Surrounding
Ammenities Near ByAirport,Golf Nearby,Hospital,Park,Place of Worship,Playground,Public Transit,Schools,Shopping
Community FeaturesCommunity Centre,School Bus
Location DescriptionSunningdale & Richmond
Zoning DescriptionR1-6
Other
FeaturesConservation/green belt,Sump Pump,Automatic Garage Door Opener
BasementFinished,Full (Finished)
FireplaceTrue
HeatingForced air
Remarks
Excellent executive home in prestigious Sunningdale North London with all convenience close by! Reputable Wasko built, this 4+1 bedroom 3.5 bath house features 3223 sqft above grade & 1041 sqft finished lower level. Elegant exterior of brick and stone sits on oversized large lot 74.85 x129.87 feet with professional landscaping. Upgraded wood floor throughout the whole house with wide plank engineer on main, maple hardwood floor on the second and Luxury vinyl plank in the basement. 9 feet ceiling with 8 feet doors on the main floor with crown moldings throughout. Formal dining and living room combined with home office on main floor. Family room has beautiful fireplace with reclaimed barn beam connected with breakfast eat in area and Open concept kitchen with many cabinets. Shelves & built in oven. Gas burner. Fully finished basement with deep poured concrete. Extra large windows in the basement. Second floor upgraded with 9 feet ceiling as well. Luxury master bedroom ensuite with walk-in closet & upgraded shelves. Fully loaded upgrades include California shutters throughout. Glass Showers, quartz countertop. BBQ Gasline hooked up. Second water pressure sump pump. Oversized garage 23 ft x 25 ft. Pergola at the backyard perfect for summer living. Minutes to Western University , University hospital and Masonville Mall. Top schools with school bus to Masonville P.S & A.B Lucas S.S. Truly one of the kind family home for your growing family! One call, you are in! (id:22211)
The listing data above is provided under copyright by the Canada Real Estate Association.
The listing data is deemed reliable but is not guaranteed accurate by Canada Real Estate Association nor RealMaster.
MLS®, REALTOR® & associated logos are trademarks of The Canadian Real Estate Association.
Location
Province:
Ontario
City:
London
Community:
North R
Room
Room
Level
Length
Width
Area
Foyer
Second
12.93
8.60
111.11
12'11'' x 8'7''
4pc Bathroom
Second
10.93
7.91
86.38
10'11'' x 7'11''
Bedroom
Second
13.48
10.99
148.20
13'6'' x 11'0''
Bedroom
Second
13.32
10.99
146.40
13'4'' x 11'0''
Bedroom
Second
15.58
12.01
187.13
15'7'' x 12'0''
Full bathroom
Second
10.17
9.15
93.10
10'2'' x 9'2''
Primary Bedroom
Second
16.57
13.32
220.69
16'7'' x 13'4''
3pc Bathroom
Lower
11.32
4.99
56.45
11'4'' x 5'
Recreation
Lower
37.34
16.77
625.94
37'4'' x 16'9''
Bedroom
Lower
12.76
10.93
139.43
12'9'' x 10'11''
2pc Bathroom
Main
7.35
6.99
51.36
7'4'' x 7'0''
Kitchen
Main
16.99
10.33
175.63
17'0'' x 10'4''
Dinette
Main
16.99
10.99
186.79
17'0'' x 11'0''
Den
Main
12.99
10.99
142.79
13'0'' x 11'0''
Great
Main
16.01
16.99
272.09
16'0'' x 17'0''
Dining
Main
12.01
14.01
168.22
12'0'' x 14'0''
Foyer
Main
16.40
6.99
114.64
16'5'' x 7'0''
Living
Main
14.01
10.99
153.97
14'0'' x 11'0''

