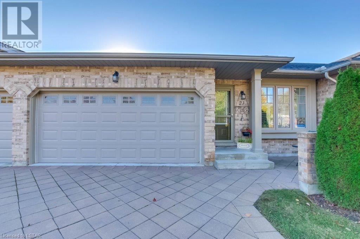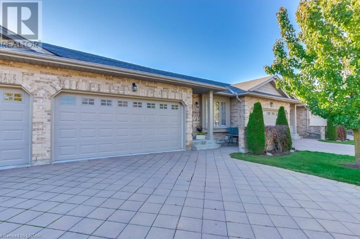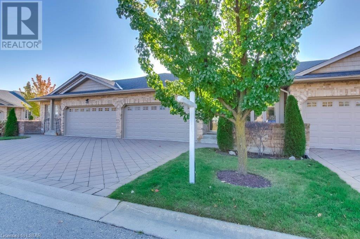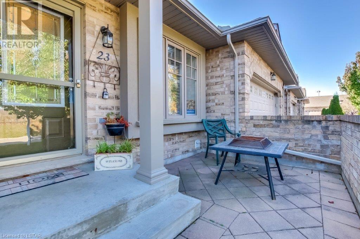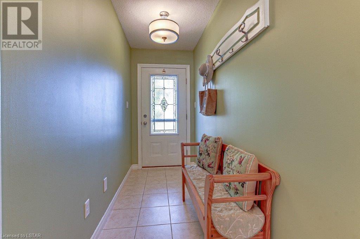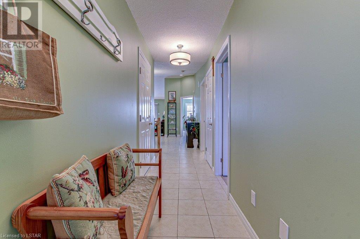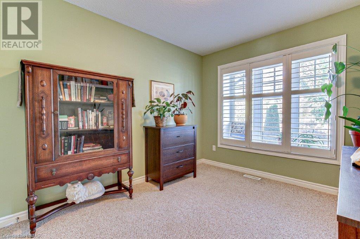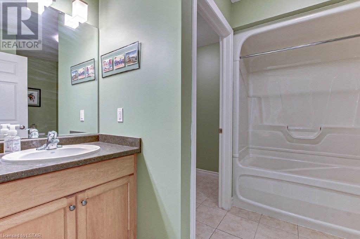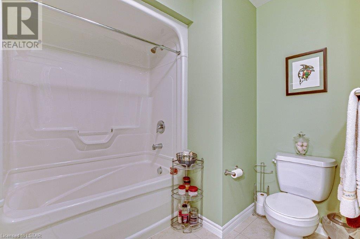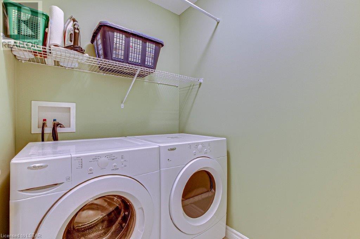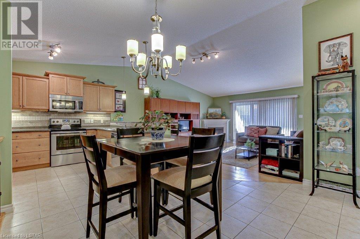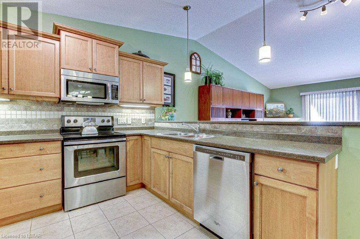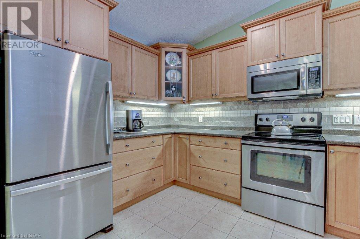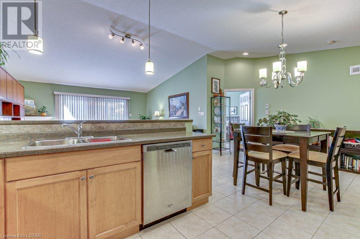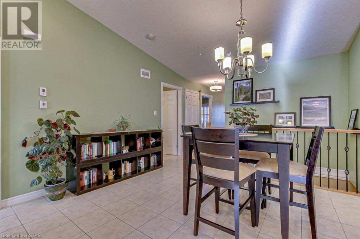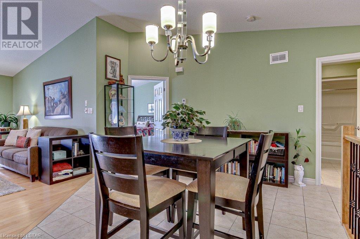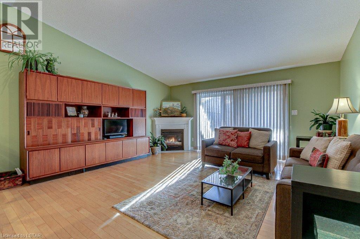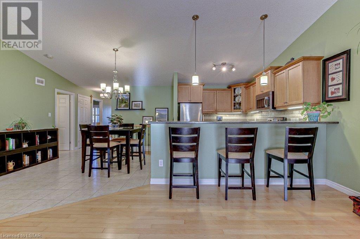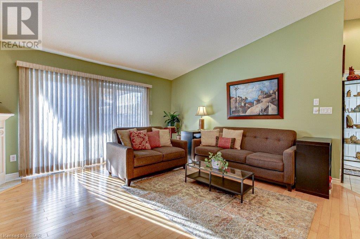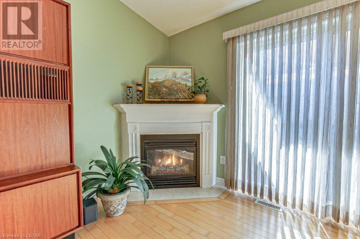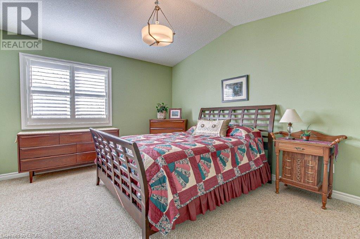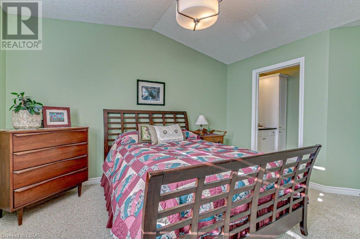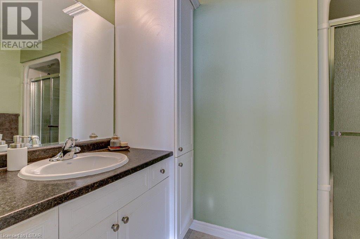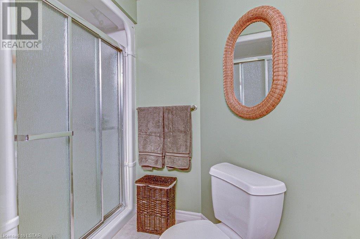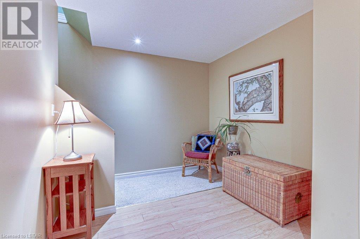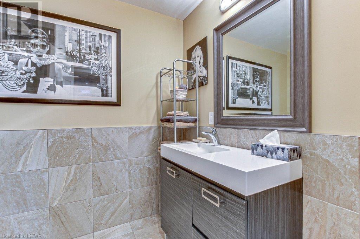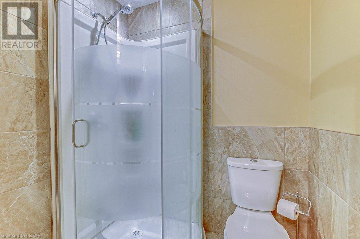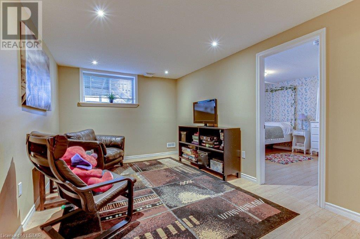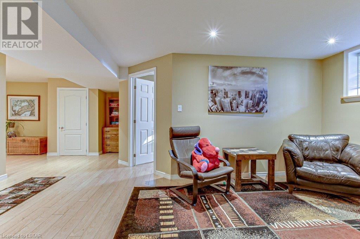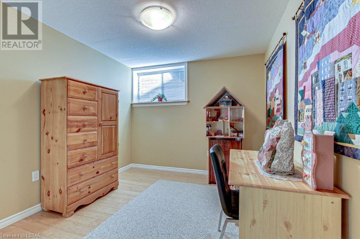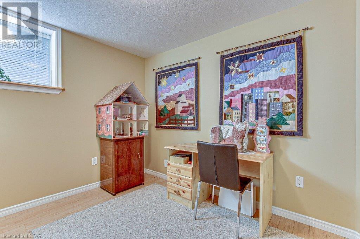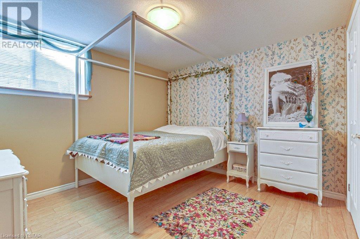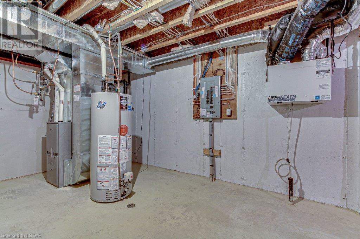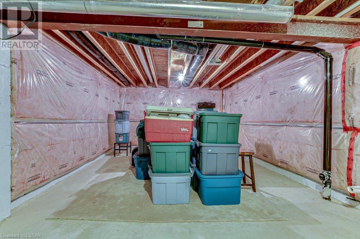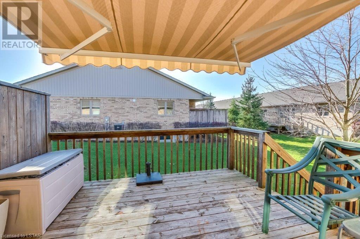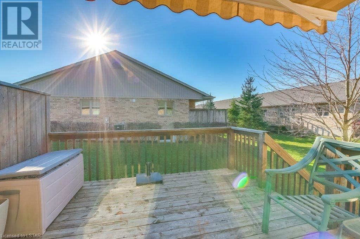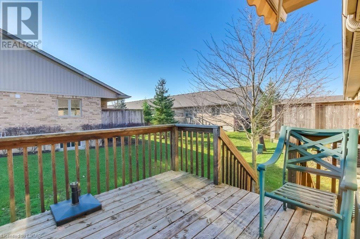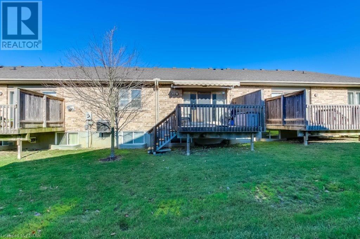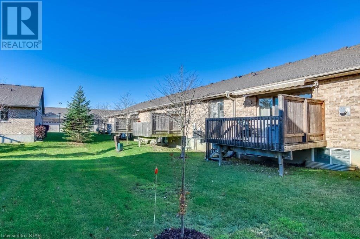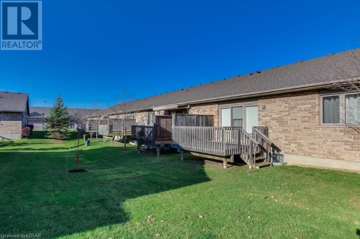- Ontario
- London
2100 Denview Ave
CAD$645,000
CAD$645,000 Asking price
23 2100 DENVIEW AvenueLondon, Ontario, N6G0J5
Delisted
2+234| 1230 sqft
Listing information last updated on Sat Feb 03 2024 08:51:46 GMT-0500 (Eastern Standard Time)

Open Map
Log in to view more information
Go To LoginSummary
ID40511810
StatusDelisted
Ownership TypeCondominium
Brokered ByRE/MAX CENTRE CITY REALTY INC., BROKERAGE
TypeResidential Townhouse,Attached,Bungalow
AgeConstructed Date: 2011
Land Sizeunder 1/2 acre
Square Footage1230 sqft
RoomsBed:2+2,Bath:3
Maint Fee345 / Monthly
Maint Fee Inclusions
Detail
Building
Bathroom Total3
Bedrooms Total4
Bedrooms Above Ground2
Bedrooms Below Ground2
AppliancesCentral Vacuum,Central Vacuum - Roughed In,Dishwasher,Dryer,Microwave,Refrigerator,Stove,Washer
Architectural StyleBungalow
Basement DevelopmentPartially finished
Basement TypeFull (Partially finished)
Constructed Date2011
Construction Style AttachmentAttached
Cooling TypeCentral air conditioning
Exterior FinishBrick
Fireplace PresentTrue
Fireplace Total1
Fire ProtectionSmoke Detectors
Foundation TypePoured Concrete
Heating FuelNatural gas
Heating TypeForced air
Size Interior1230.0000
Stories Total1
TypeRow / Townhouse
Utility WaterMunicipal water
Land
Size Total Textunder 1/2 acre
Access TypeRoad access
Acreagefalse
AmenitiesGolf Nearby,Hospital,Park,Playground,Shopping
SewerMunicipal sewage system
Surrounding
Ammenities Near ByGolf Nearby,Hospital,Park,Playground,Shopping
Location DescriptionFrom Wonderland Road North,go West on Sunningdale Road West,Turn Left on Denview Ave,and take first left into the complex.
Zoning DescriptionR6-5,R7-H12*D50,R5-3
Other
FeaturesAutomatic Garage Door Opener
BasementPartially finished,Full (Partially finished)
FireplaceTrue
HeatingForced air
Unit No.23
Remarks
Introducing 23-2100 Denview Ave. This amazing Condo is in a High Demand Neighborhood in one of North London’s most sought after complexes. Pull up to this unit and park in the 2-car garage, or on your double wide driveway. When you enter the front door, you know you have found home! The main floor offers excellent space and layout consisting of a large foyer with spacious closet, Bright eat in kitchen with plenty of cupboard space and bar seating, Main floor Laundry, Generous sized Primary bedroom with double wide closets and a 3pc Ensuite bath, Nice second bedroom with big closet, second 3pc bathroom, Open living room with gas fireplace, and a patio door leading to a 120sq.ft. wood deck with a manual awning. The lower level includes two more bedrooms, T.V area, two bonus areas, 3-piece bathroom, plus approximately 368 sq feet of area you can finish the way you like. Easy access to Western University, shopping malls and all the great amenities. The park nearby is being upgraded with Pickleball, Tennis, and Basketball courts and more. Just move-in and relax. Do not wait… Book your showing today! (id:22211)
The listing data above is provided under copyright by the Canada Real Estate Association.
The listing data is deemed reliable but is not guaranteed accurate by Canada Real Estate Association nor RealMaster.
MLS®, REALTOR® & associated logos are trademarks of The Canadian Real Estate Association.
Location
Province:
Ontario
City:
London
Community:
North S
Room
Room
Level
Length
Width
Area
Other
Bsmt
12.01
8.76
105.19
12'0'' x 8'9''
Other
Bsmt
15.26
8.50
129.64
15'3'' x 8'6''
Living
Bsmt
9.84
9.74
95.91
9'10'' x 9'9''
3pc Bathroom
Bsmt
8.33
5.51
45.93
8'4'' x 5'6''
Bedroom
Bsmt
13.48
10.93
147.32
13'6'' x 10'11''
Bedroom
Bsmt
10.50
9.09
95.41
10'6'' x 9'1''
Full bathroom
Main
9.15
4.99
45.65
9'2'' x 5'0''
Primary Bedroom
Main
13.16
11.75
154.52
13'2'' x 11'9''
Living
Main
16.24
13.75
223.25
16'3'' x 13'9''
Kitchen/Dining
Main
21.16
16.01
338.80
21'2'' x 16'0''
Laundry
Main
5.58
4.92
27.45
5'7'' x 4'11''
3pc Bathroom
Main
9.32
7.25
67.56
9'4'' x 7'3''
Bedroom
Main
12.34
9.15
112.92
12'4'' x 9'2''
Foyer
Main
15.42
4.17
64.25
15'5'' x 4'2''

