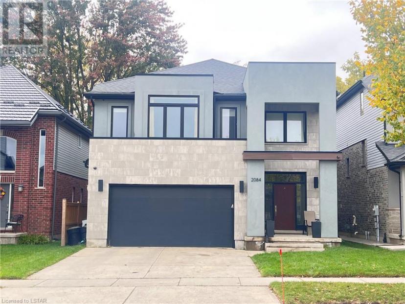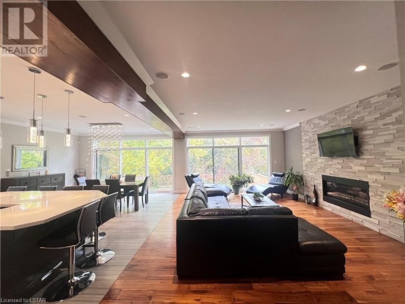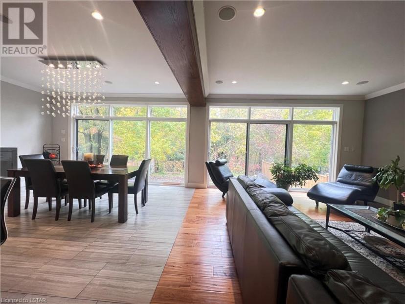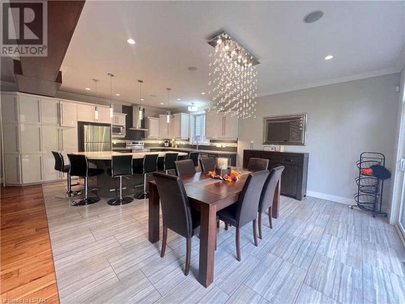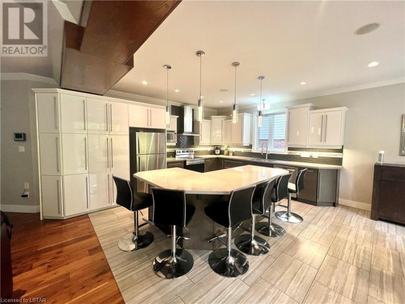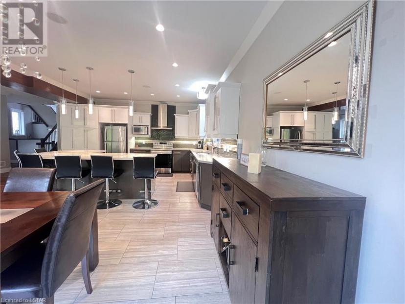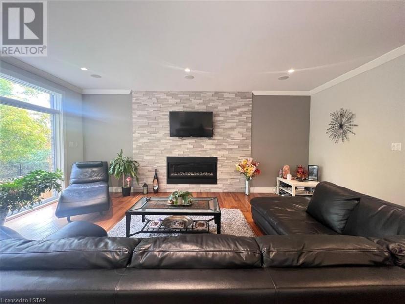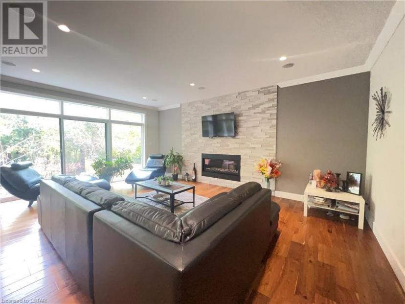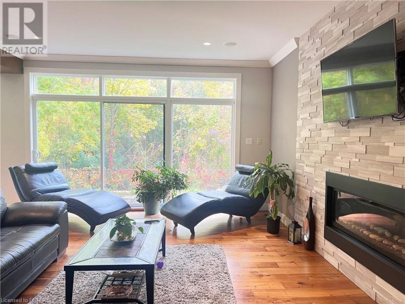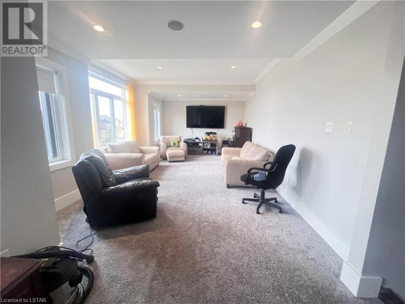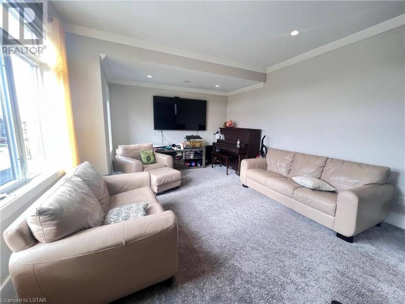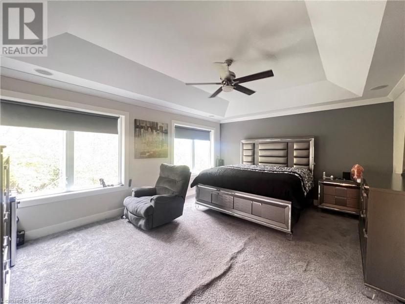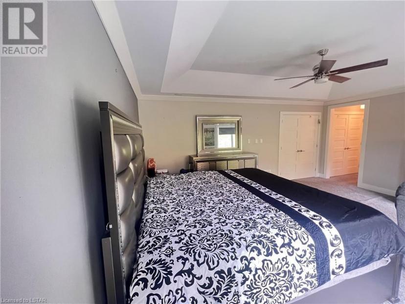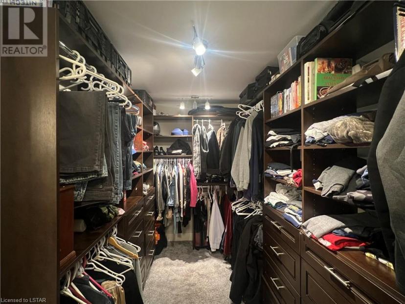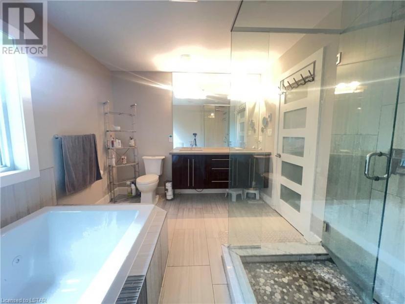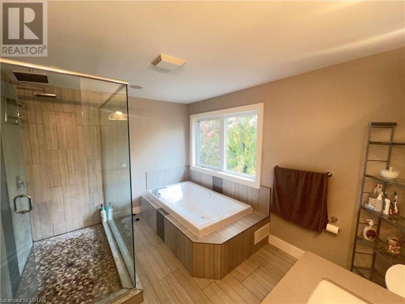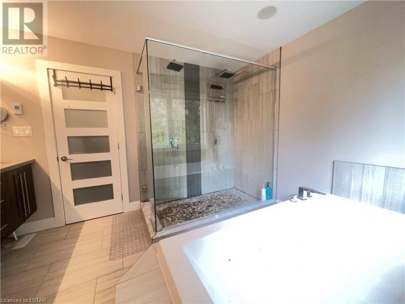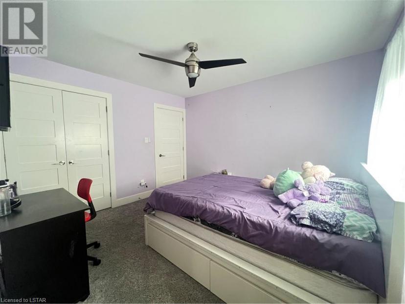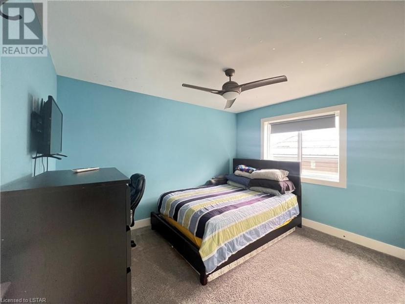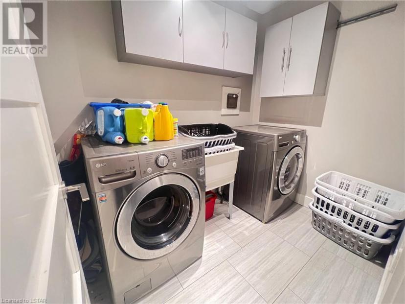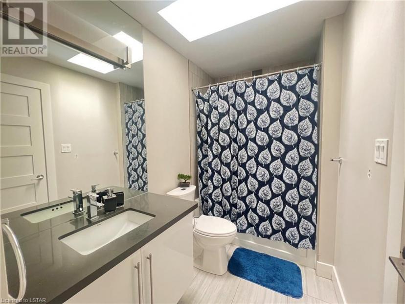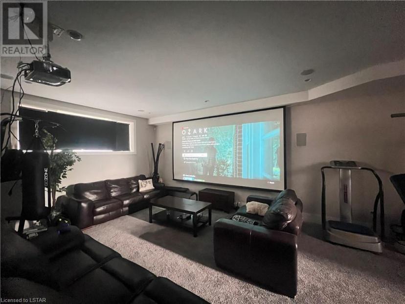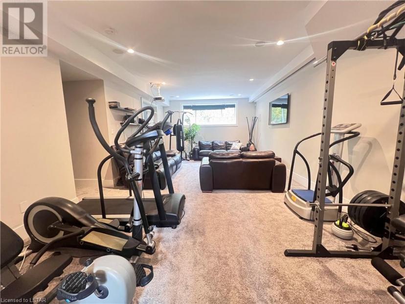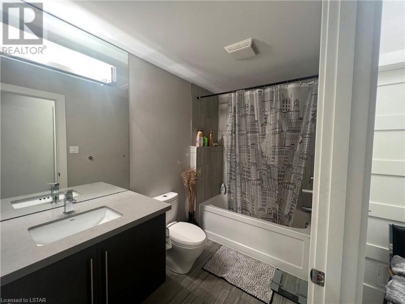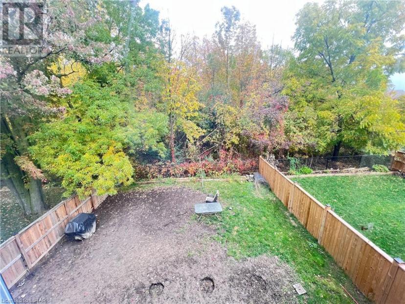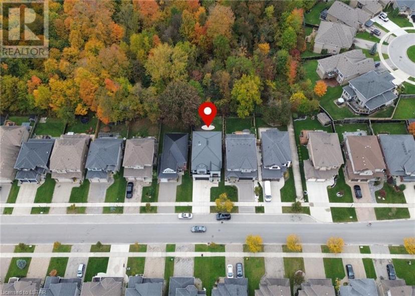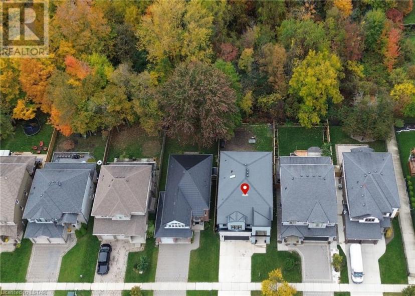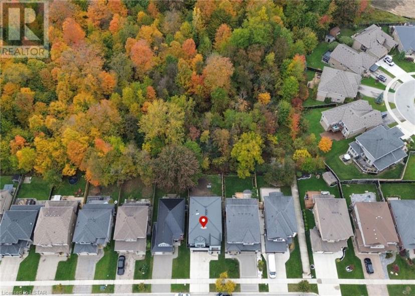- Ontario
- London
2084 North Routledge Pk
CAD$1,099,999 Sale
2084 North Routledge PkLondon, Ontario, N6G0B7
4+144| 3600 sqft

Open Map
Log in to view more information
Go To LoginSummary
ID40551286
StatusCurrent Listing
Ownership TypeFreehold
TypeResidential House,Detached
RoomsBed:4+1,Bath:4
Square Footage3600 sqft
Land Sizeunder 1/2 acre
AgeConstructed Date: 2013
Listing Courtesy ofCENTURY 21 FIRST CANADIAN CORP., BROKERAGE
Detail
Building
Bathroom Total4
Bedrooms Total5
Bedrooms Above Ground4
Bedrooms Below Ground1
AppliancesCentral Vacuum - Roughed In,Dishwasher,Dryer,Refrigerator,Stove,Washer
Basement DevelopmentFinished
Construction MaterialConcrete block,Concrete Walls
Construction Style AttachmentDetached
Cooling TypeCentral air conditioning
Exterior FinishBrick,Concrete,Stucco
Fireplace PresentTrue
Fireplace Total1
Fireplace TypeInsert
Fire ProtectionSmoke Detectors,Alarm system
Half Bath Total1
Heating FuelNatural gas
Heating TypeForced air,Hot water radiator heat
Size Interior3600.0000
Stories Total2
Utility WaterMunicipal water
Basement
Basement TypePartial (Finished)
Land
Size Total Textunder 1/2 acre
Access TypeRoad access,Highway Nearby
Acreagefalse
AmenitiesGolf Nearby,Place of Worship,Playground,Public Transit,Shopping
Fence TypeFence
SewerMunicipal sewage system
Utilities
Natural GasAvailable
Surrounding
Community FeaturesSchool Bus
Ammenities Near ByGolf Nearby,Place of Worship,Playground,Public Transit,Shopping
Other
Equipment TypeNone
Rental Equipment TypeNone
Communication TypeHigh Speed Internet
FeaturesSouthern exposure
BasementFinished,Partial (Finished)
FireplaceTrue
HeatingForced air,Hot water radiator heat
Remarks
Welcome to your Oasis of luxury and comfort! This home seamlessly blends modern elegance with unparalleled amenities. The kitchen, centered around a 7-seating island, invites lively gatherings. Abundant natural light streams through 24-foot glass floor-to-ceiling windows on the main floor, while 8-foot basement windows ensure a warm, welcoming ambiance. Enhanced by LED pot lights, the home features a stunning stone gas fireplace and a basement cinema with a 144-inch screen and in-ceiling speakers for immersive entertainment. Luxurious details abound, from rain showers in all bathrooms to elegant crown molding in every room. The master bedroom offers tray ceilings, a spacious layout, and a heated ensuite floor. Relax in the oversized jacuzzi tub, turning your bathroom into a spa-like retreat. Designed for practicality, the home boasts an insulated garage, gas connections for indoor and outdoor cooking, Corian countertops, and stylish backsplashes. Stay comfortable with an HRV system, humidifier, and HEPA filter ensuring fresh, clean air throughout the house. Don't miss the chance to call this Oasis your own—a sanctuary promising exceptional living for years to come. Grass in backyard to be installed as soon as possible. (id:22211)
The listing data above is provided under copyright by the Canada Real Estate Association.
The listing data is deemed reliable but is not guaranteed accurate by Canada Real Estate Association nor RealMaster.
MLS®, REALTOR® & associated logos are trademarks of The Canadian Real Estate Association.
Location
Province:
Ontario
City:
London
Community:
North E
Room
Room
Level
Length
Width
Area
Bedroom
Second
3.71
3.30
12.24
12'2'' x 10'10''
Laundry
Second
2.39
1.70
4.06
7'10'' x 5'7''
3pc Bathroom
Second
NaN
Measurements not available
Full bathroom
Second
NaN
Measurements not available
Bedroom
Second
3.71
3.05
11.32
12'2'' x 10'0''
Primary Bedroom
Second
5.61
4.19
23.51
18'5'' x 13'9''
Bedroom
Second
9.45
3.63
34.30
31'0'' x 11'11''
Utility
Bsmt
2.41
2.90
6.99
7'11'' x 9'6''
3pc Bathroom
Bsmt
NaN
Measurements not available
Bedroom
Bsmt
4.42
3.51
15.51
14'6'' x 11'6''
Recreation
Bsmt
8.64
4.42
38.19
28'4'' x 14'6''
2pc Bathroom
Main
NaN
Measurements not available
Dining
Main
4.57
3.45
15.77
15'0'' x 11'4''
Kitchen
Main
4.57
4.06
18.55
15'0'' x 13'4''
Living
Main
4.57
6.15
28.11
15'0'' x 20'2''
Foyer
Main
3.02
2.67
8.06
9'11'' x 8'9''

