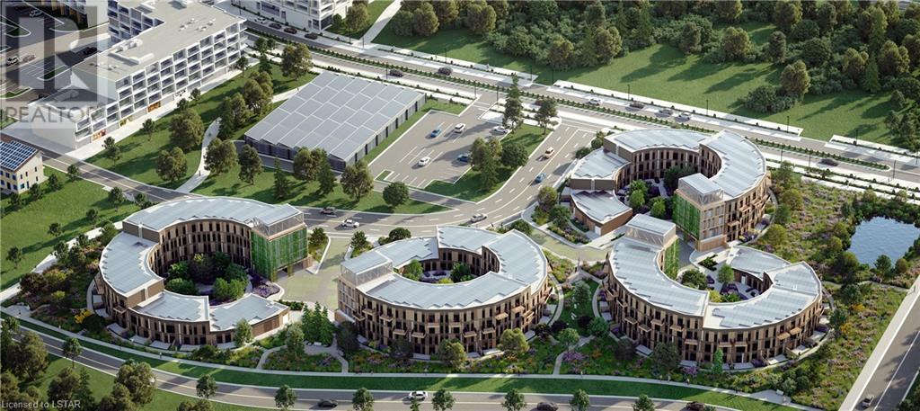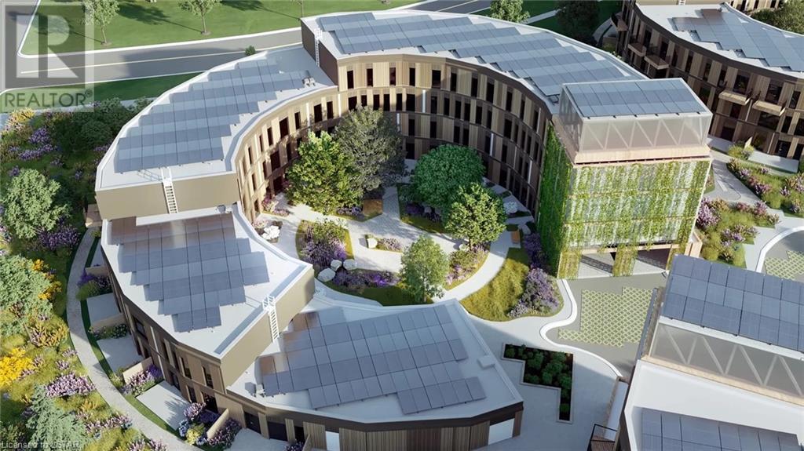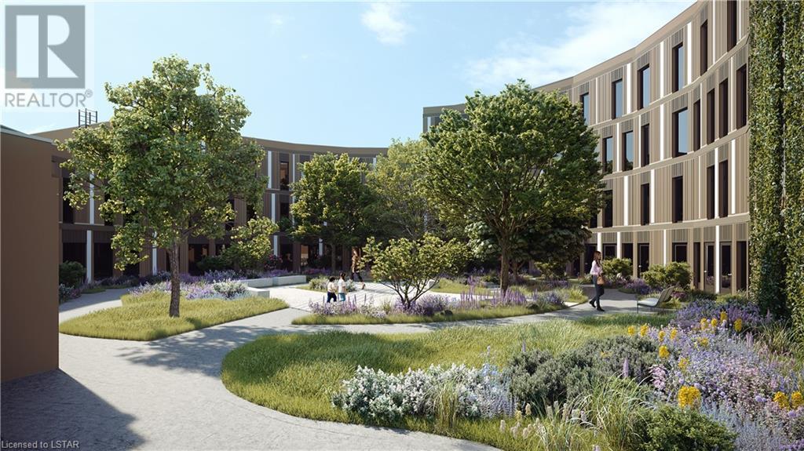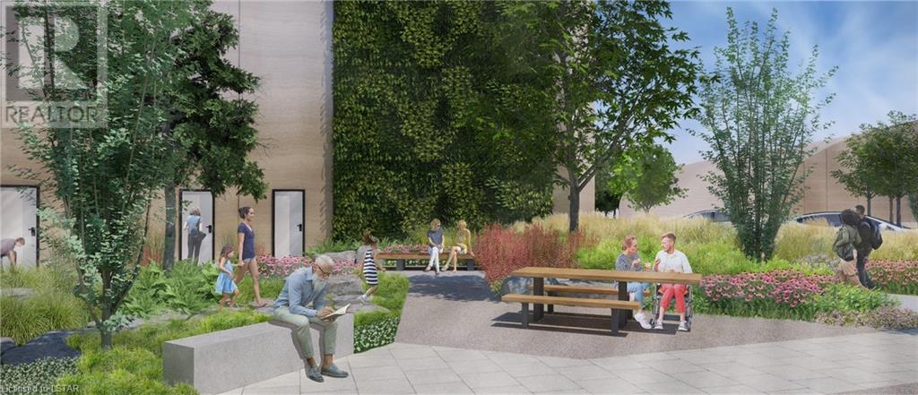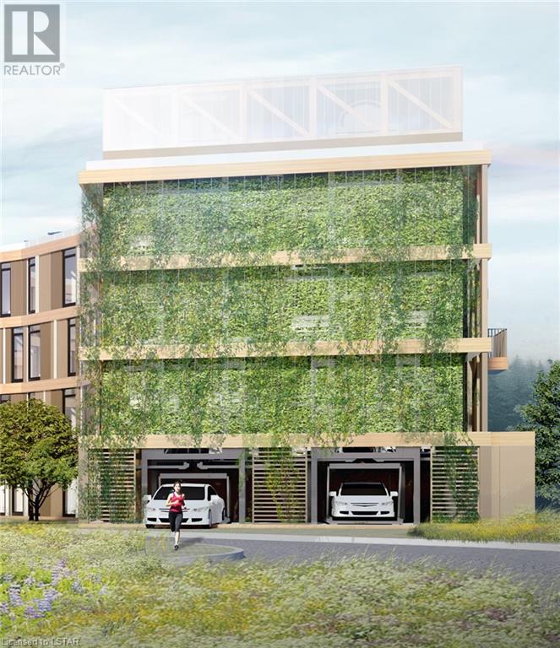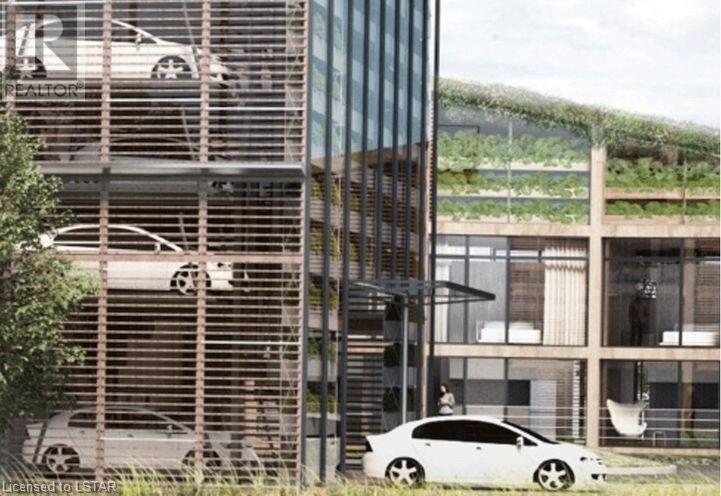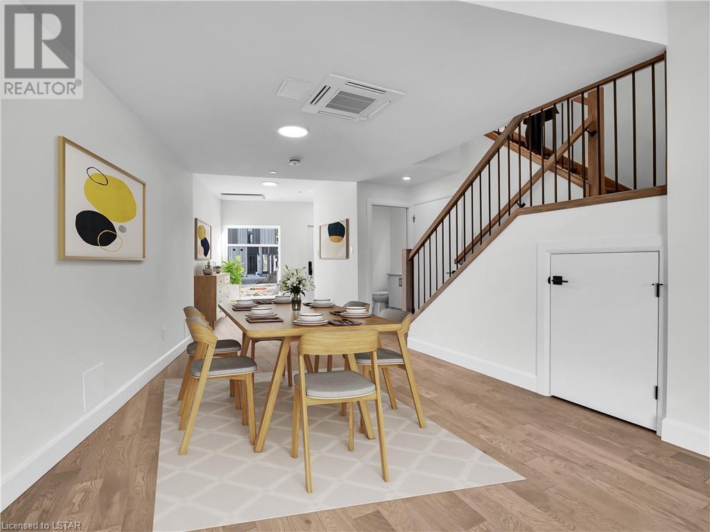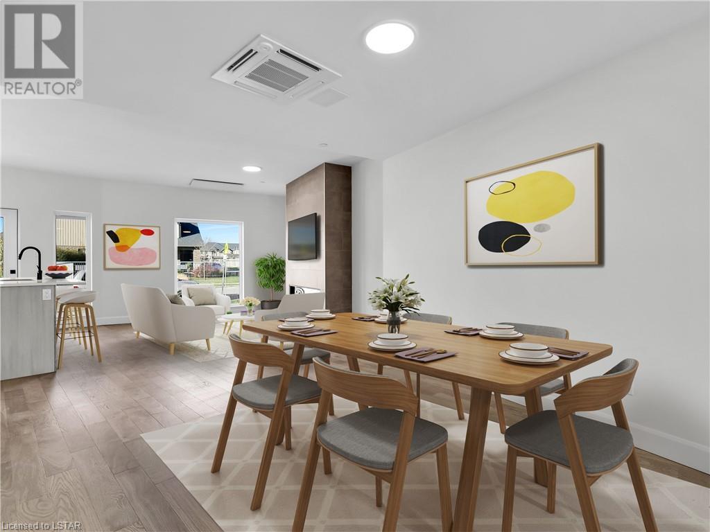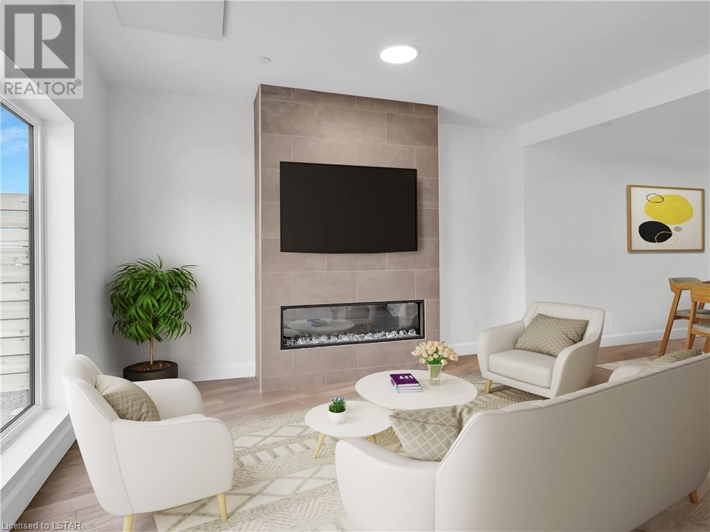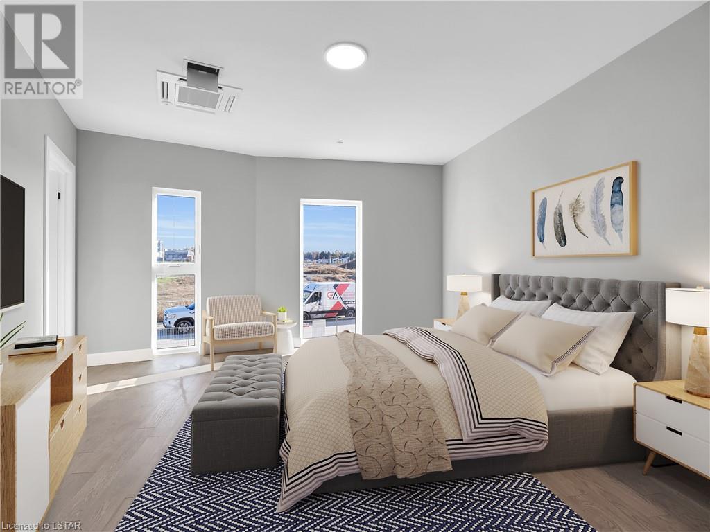- Ontario
- London
2062 Lumen Dr
CAD$891,000
CAD$891,000 Asking price
118 2062 LUMEN DriveLondon, Ontario, N6K0L3
Delisted · Delisted ·
23| 1498 sqft
Listing information last updated on Mon Mar 18 2024 13:03:58 GMT-0400 (Eastern Daylight Time)

Open Map
Log in to view more information
Go To LoginSummary
ID40513758
StatusDelisted
Ownership TypeCondominium
Brokered ByTHE REALTY FIRM PRESTIGE BROKERAGE INC.
TypeResidential Apartment
AgeConstructed Date: 2023
Square Footage1498 sqft
RoomsBed:2,Bath:3
Maint Fee295.6 / Monthly
Maint Fee Inclusions
Detail
Building
Bathroom Total3
Bedrooms Total2
Bedrooms Above Ground2
AppliancesDishwasher,Dryer,Oven - Built-In,Refrigerator,Stove,Washer,Microwave Built-in
Architectural Style2 Level
Basement TypeNone
Constructed Date2023
Construction Style AttachmentAttached
Exterior FinishMetal
Fireplace PresentFalse
Foundation TypePoured Concrete
Half Bath Total1
Heating TypeHeat Pump
Size Interior1498.0000
Stories Total2
TypeApartment
Utility WaterMunicipal water
Land
Acreagefalse
AmenitiesPark,Public Transit,Schools,Shopping,Ski area
Landscape FeaturesLandscaped
SewerMunicipal sewage system
Detached Garage
Visitor Parking
Utilities
CableAvailable
ElectricityAvailable
Surrounding
Ammenities Near ByPark,Public Transit,Schools,Shopping,Ski area
Location DescriptionWest on Oxford to Westdel Bourne. North on Westdel Bourne. Head East on Shore road to Model Suite entrance.
Zoning DescriptionR6-5
Other
Communication TypeHigh Speed Internet
BasementNone
FireplaceFalse
HeatingHeat Pump
Unit No.118
Remarks
MODEL SUITE NOW OPEN! Thurs/Fri 12-4pm, Sat/Sun 11-4pm. Green home mortgage, through RBC, available. Allows for 35 year amortization, coupled with 3.39% two year fixed mortgage, for those who qualify. Immediate possession available! Evolved living at Eve Park, a first of its kind net-zero community located in West London. The Gooseberry model boasts 1498 Sq/Ft and a spacious open floor plan with 2 bedrooms, 2.5 bathrooms. The main floor offers hardwood flooring throughout and a private patio to grill and entertain. The stunning, oversized windows let the natural light flow into the living room & dining room. The Primary bedroom features a generous walk-in closet and ensuite. Sustainable, natural materials, quartz countertops, energy efficient appliances included, distinctive parking tower that welcomes electric vehicles and even a Tesla Car Share opportunity. Don’t miss out on your chance to be part of the Evolved lifestyle! *Photos in the listing are renderings and may be different from completed suites. (id:22211)
The listing data above is provided under copyright by the Canada Real Estate Association.
The listing data is deemed reliable but is not guaranteed accurate by Canada Real Estate Association nor RealMaster.
MLS®, REALTOR® & associated logos are trademarks of The Canadian Real Estate Association.
Location
Province:
Ontario
City:
London
Community:
South A
Room
Room
Level
Length
Width
Area
4pc Bathroom
Second
NaN
Measurements not available
Bedroom
Second
10.99
10.01
109.98
11'0'' x 10'0''
Full bathroom
Second
NaN
Measurements not available
Primary Bedroom
Second
14.99
12.93
193.81
15'0'' x 12'11''
2pc Bathroom
Main
NaN
Measurements not available
Dining
Main
14.24
12.93
184.06
14'3'' x 12'11''
Living
Main
12.93
12.93
167.09
12'11'' x 12'11''
Kitchen
Main
12.93
12.60
162.85
12'11'' x 12'7''

