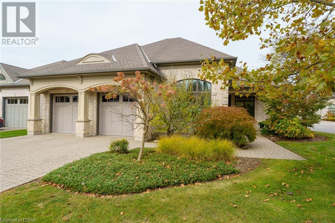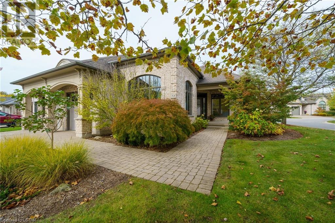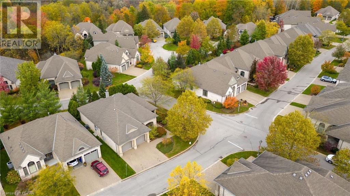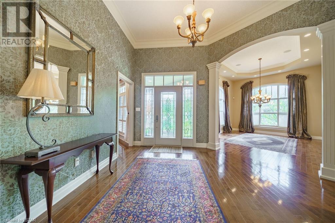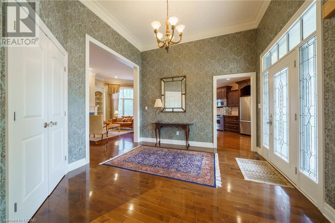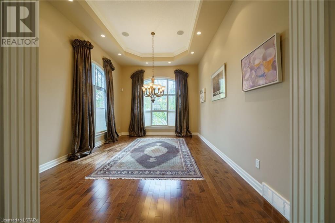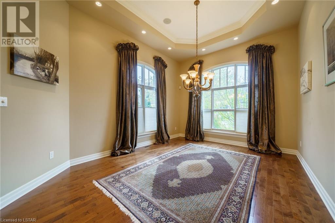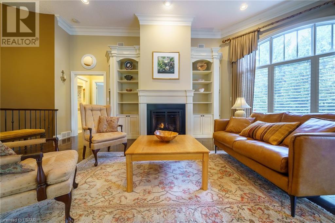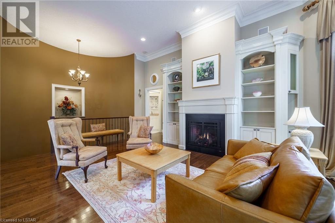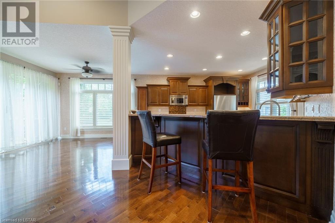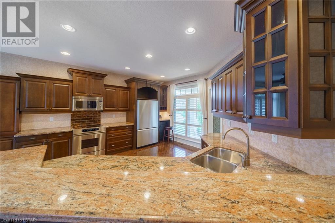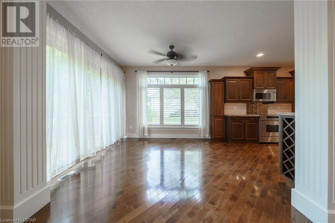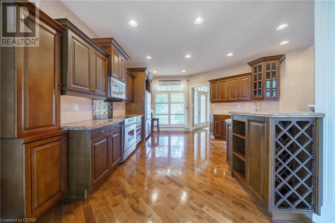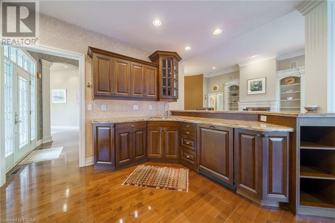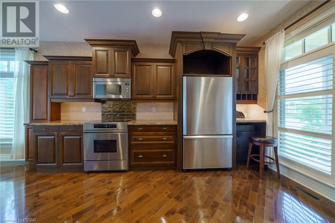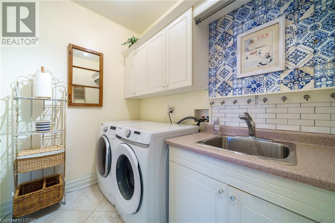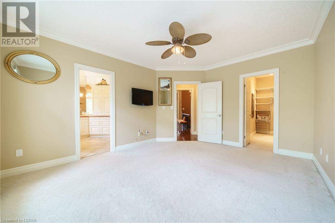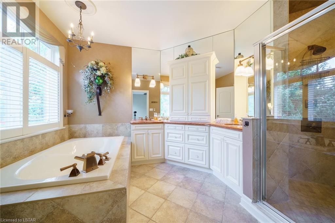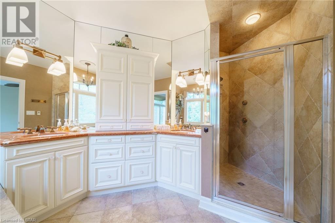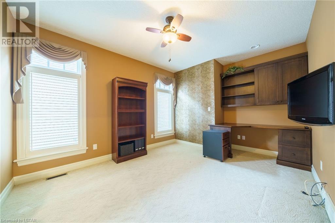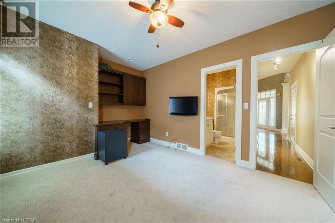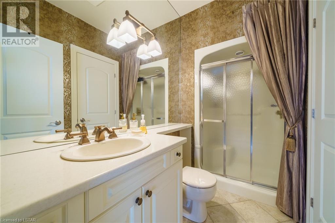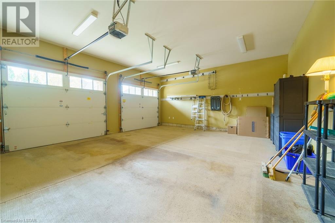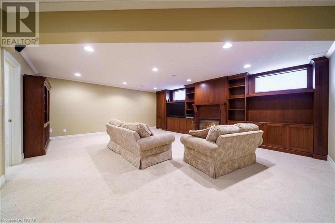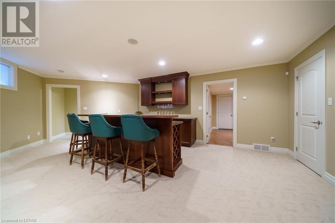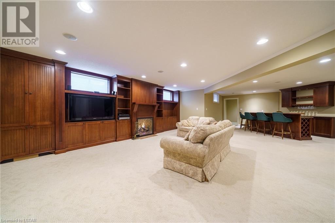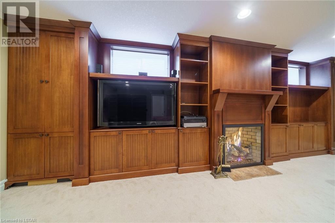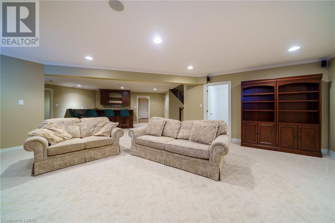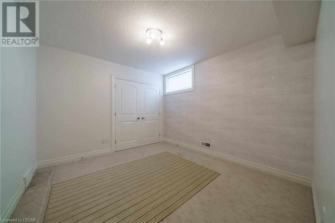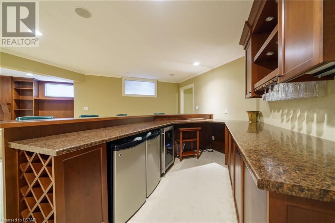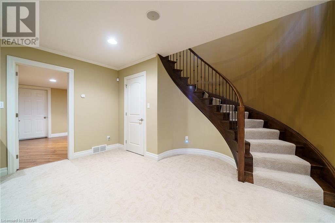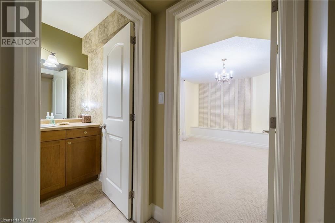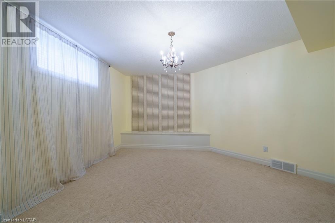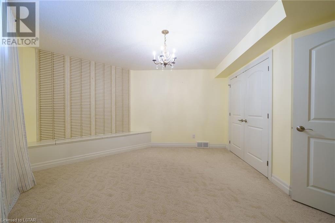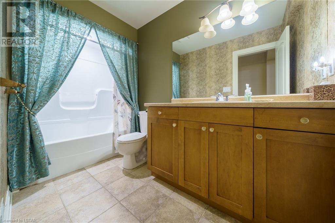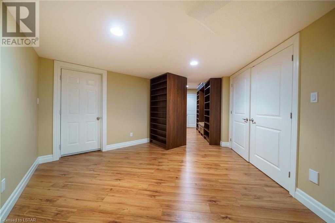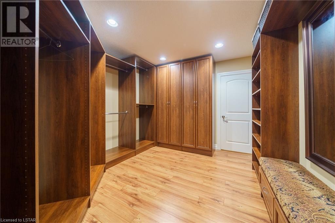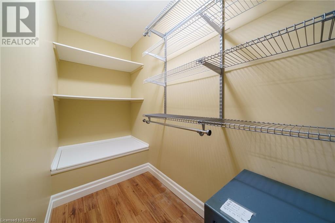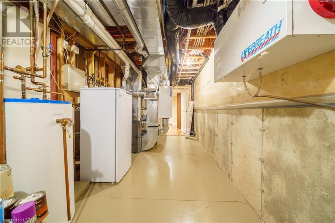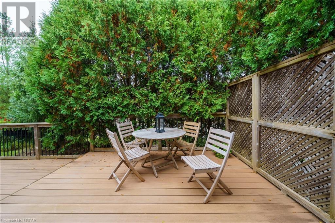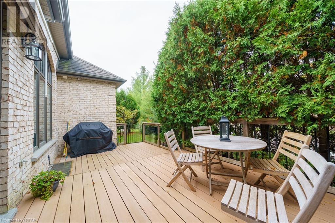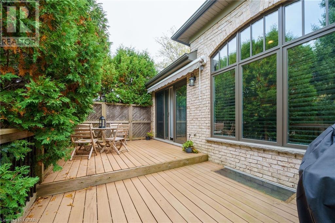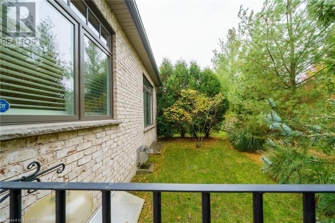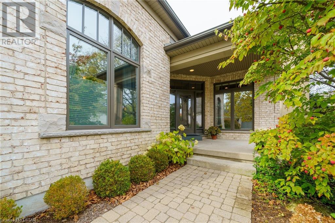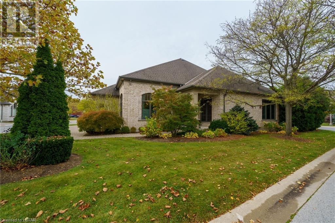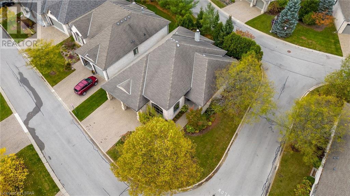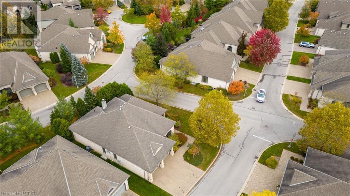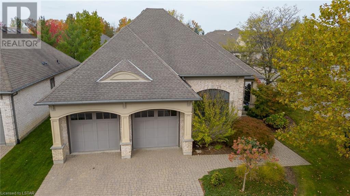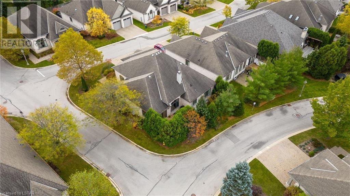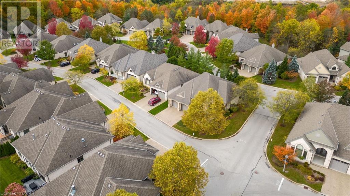- Ontario
- London
2014 Valleyrun Blvd
CAD$1,149,900
CAD$1,149,900 Asking price
58 2014 VALLEYRUN BoulevardLondon, Ontario, N6G5N8
Delisted · Delisted ·
2+234| 1794 sqft
Listing information last updated on Tue Dec 19 2023 12:40:48 GMT-0500 (Eastern Standard Time)

Open Map
Log in to view more information
Go To LoginSummary
ID40503469
StatusDelisted
Ownership TypeCondominium
Brokered ByCENTURY 21 FIRST CANADIAN CORP., BROKERAGE
TypeResidential House,Detached,Bungalow
AgeConstructed Date: 2004
Square Footage1794 sqft
RoomsBed:2+2,Bath:3
Maint Fee344 / Monthly
Maint Fee Inclusions
Virtual Tour
Detail
Building
Bathroom Total3
Bedrooms Total4
Bedrooms Above Ground2
Bedrooms Below Ground2
AppliancesCentral Vacuum,Dishwasher,Dryer,Refrigerator,Stove,Washer,Microwave Built-in,Window Coverings,Wine Fridge,Garage door opener
Architectural StyleBungalow
Basement DevelopmentPartially finished
Basement TypeFull (Partially finished)
Constructed Date2004
Construction Style AttachmentDetached
Cooling TypeCentral air conditioning
Exterior FinishBrick,Vinyl siding
Fireplace PresentTrue
Fireplace Total2
Fire ProtectionSmoke Detectors,Alarm system
FixtureCeiling fans
Foundation TypePoured Concrete
Heating FuelNatural gas
Heating TypeIn Floor Heating,Forced air
Size Interior1794.0000
Stories Total1
TypeHouse
Utility WaterMunicipal water
Land
Access TypeRoad access
Acreagefalse
AmenitiesGolf Nearby,Hospital,Park,Place of Worship,Playground,Public Transit,Schools,Shopping
Landscape FeaturesLandscaped
SewerMunicipal sewage system
Surrounding
Ammenities Near ByGolf Nearby,Hospital,Park,Place of Worship,Playground,Public Transit,Schools,Shopping
Community FeaturesQuiet Area
Location DescriptionFanshawe Park Road to Pinnacle Parkway at Plane Tree Dr turn left to Valleyrun Blvd to ""The Enclave"".
Zoning DescriptionR5-2
Other
Communication TypeHigh Speed Internet
FeaturesSump Pump,Automatic Garage Door Opener
BasementPartially finished,Full (Partially finished)
FireplaceTrue
HeatingIn Floor Heating,Forced air
Unit No.58
Remarks
Welcome to the most exclusive gated community in North London, The Enclave. This prestigious homes features an open floor plan on both levels with plenty of options for entertaining. The main floor boasts a large foyer with 12 foot ceilings, eat in kitchen with large peninsula facing the living room with gas fireplace and built-ins. Large dining room off the entrance with large windows and 12 foot ceilings. The Primary bedroom is at the back of the home for added peace and quiet. Large ensuite with high end finishings and large walk-in closet. Den/Office or bedroom is down the hall with an cheater ensuite. Downstairs you'll find a large rec room, another two bedrooms with large bathroom and the best closet/storage area. Off the dinette is the very private deck with a cedar hedge. Close to walking trails, shopping, schools and restaurants/gyms, this private neighborhood is in the midst of it all while having private peace and quiet. (id:22211)
The listing data above is provided under copyright by the Canada Real Estate Association.
The listing data is deemed reliable but is not guaranteed accurate by Canada Real Estate Association nor RealMaster.
MLS®, REALTOR® & associated logos are trademarks of The Canadian Real Estate Association.
Location
Province:
Ontario
City:
London
Community:
North R
Room
Room
Level
Length
Width
Area
Other
Lower
14.67
26.51
388.77
14'8'' x 26'6''
4pc Bathroom
Lower
NaN
Measurements not available
Bedroom
Lower
14.99
14.17
212.51
15'0'' x 14'2''
Bedroom
Lower
11.58
11.25
130.33
11'7'' x 11'3''
Family
Lower
23.75
29.92
710.73
23'9'' x 29'11''
Laundry
Main
5.51
7.51
41.41
5'6'' x 7'6''
Bedroom
Main
11.58
15.09
174.78
11'7'' x 15'1''
Primary Bedroom
Main
13.42
15.68
210.44
13'5'' x 15'8''
Full bathroom
Main
10.01
14.34
143.47
10'0'' x 14'4''
Living
Main
21.75
23.33
507.40
21'9'' x 23'4''
Dinette
Main
10.99
10.93
120.08
11'0'' x 10'11''
Kitchen
Main
17.26
16.08
277.43
17'3'' x 16'1''
4pc Bathroom
Main
8.76
4.76
41.67
8'9'' x 4'9''
Dining
Main
12.07
16.34
197.26
12'1'' x 16'4''
Foyer
Main
14.07
14.34
201.79
14'1'' x 14'4''

