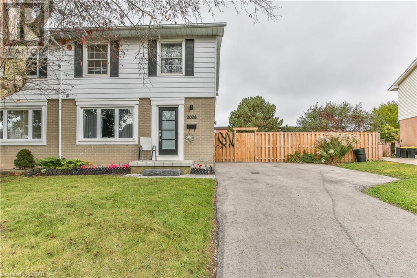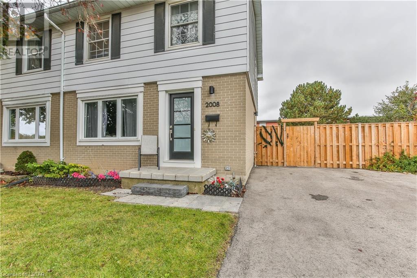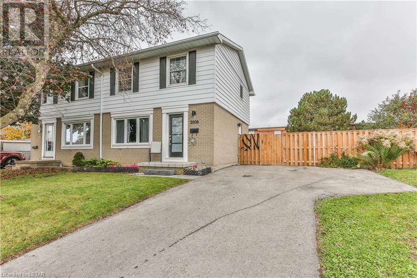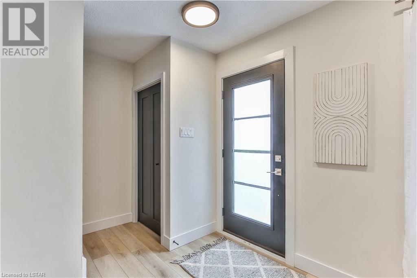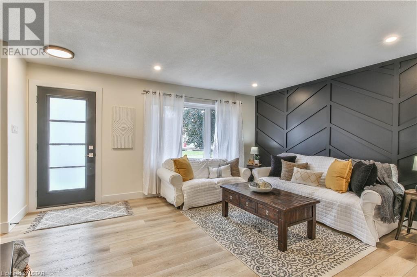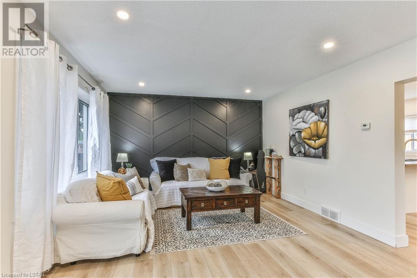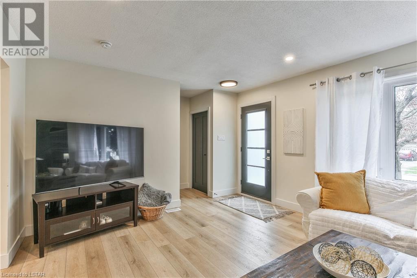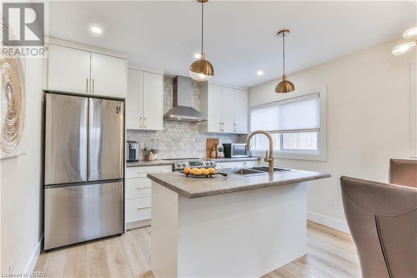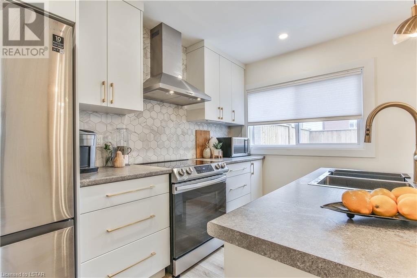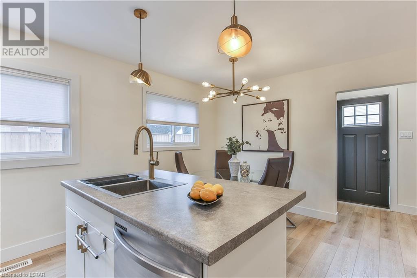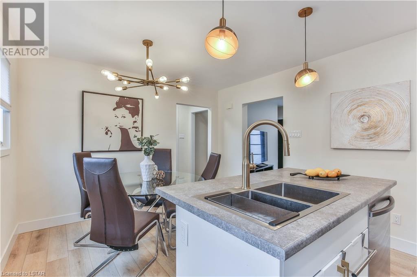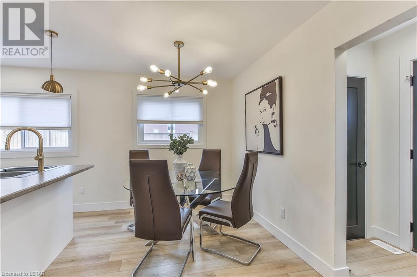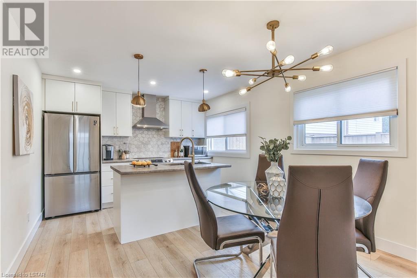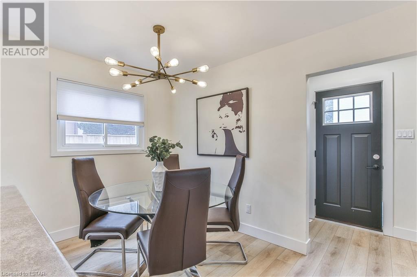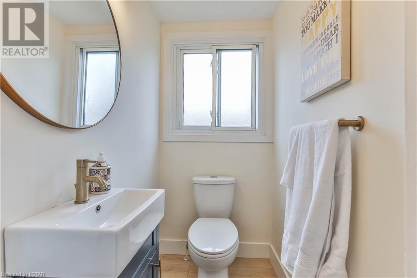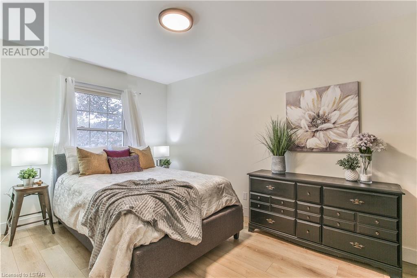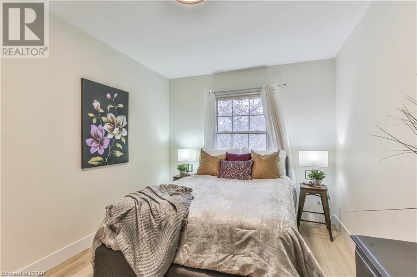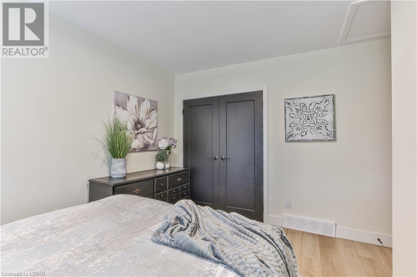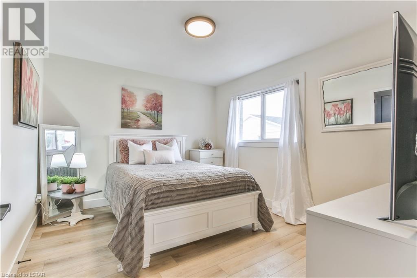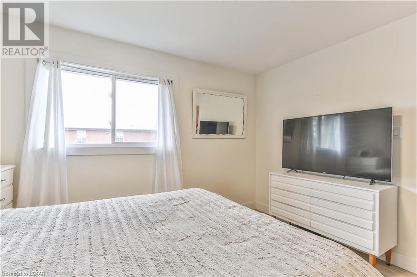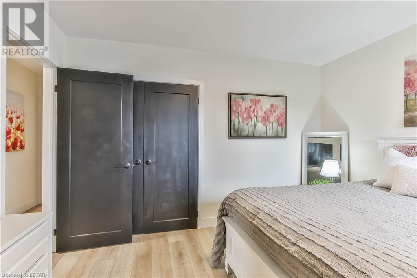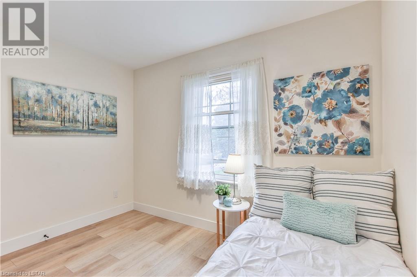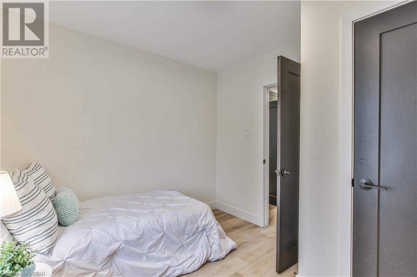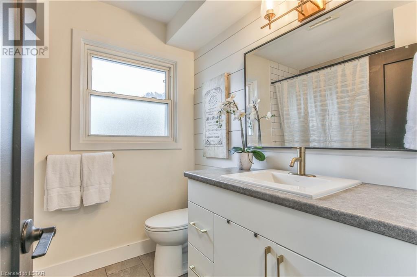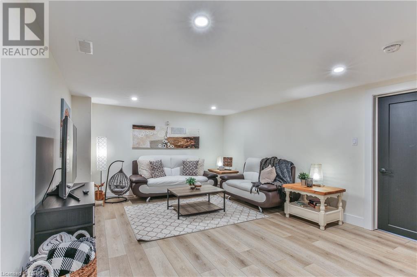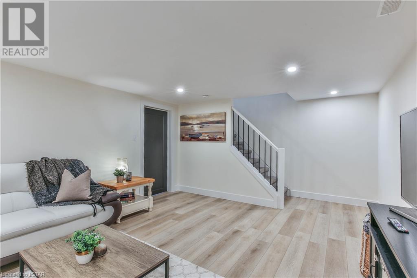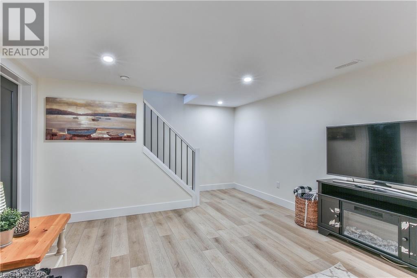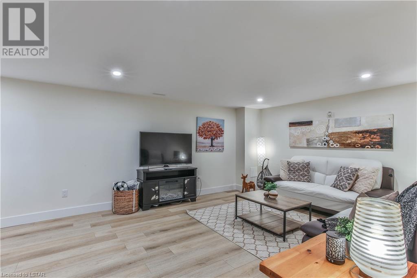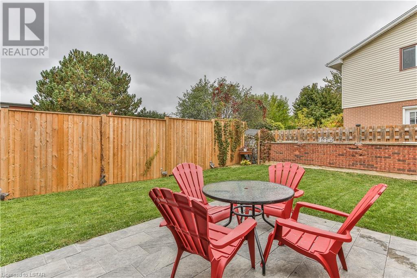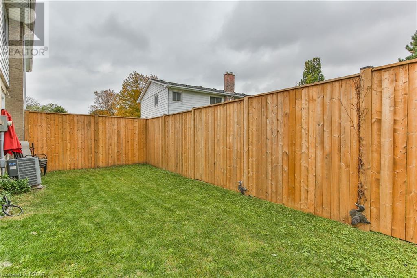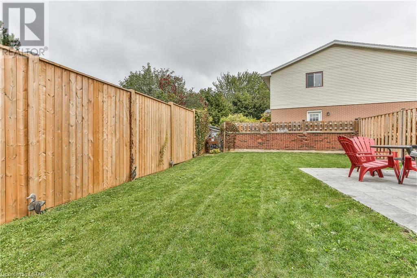- Ontario
- London
2008 Royal Cres
CAD$569,995
CAD$569,995 Asking price
2008 ROYAL CrescentLondon, Ontario, N5V1N8
Delisted · Delisted ·
323| 1175.96 sqft
Listing information last updated on Tue Nov 28 2023 22:12:48 GMT-0500 (Eastern Standard Time)

Open Map
Log in to view more information
Go To LoginSummary
ID40499606
StatusDelisted
Ownership TypeFreehold
Brokered ByROYAL LEPAGE TRILAND REALTY
TypeResidential House,Semi-Detached
AgeConstructed Date: 1966
Land Size0.072 ac|under 1/2 acre
Square Footage1175.96 sqft
RoomsBed:3,Bath:2
Virtual Tour
Detail
Building
Bathroom Total2
Bedrooms Total3
Bedrooms Above Ground3
AppliancesDishwasher,Dryer,Refrigerator,Stove,Washer,Window Coverings
Architectural Style2 Level
Basement DevelopmentFinished
Basement TypeFull (Finished)
Constructed Date1966
Construction Style AttachmentSemi-detached
Cooling TypeCentral air conditioning
Exterior FinishBrick,Vinyl siding
Fireplace PresentFalse
Fire ProtectionSmoke Detectors
Foundation TypePoured Concrete
Half Bath Total1
Heating FuelNatural gas
Heating TypeForced air
Size Interior1175.9600
Stories Total2
TypeHouse
Utility WaterMunicipal water
Land
Size Total0.072 ac|under 1/2 acre
Size Total Text0.072 ac|under 1/2 acre
Access TypeRoad access
Acreagefalse
AmenitiesPark,Playground,Public Transit,Schools,Shopping
Fence TypeFence
SewerMunicipal sewage system
Size Irregular0.072
Utilities
CableAvailable
ElectricityAvailable
Natural GasAvailable
TelephoneAvailable
Surrounding
Ammenities Near ByPark,Playground,Public Transit,Schools,Shopping
Location DescriptionLOCATED AT CORNER OF ROYAL CRES. AND WEXFORD AVE. HOUSE IS FRONTING ON WEXFORD AVE.
Zoning DescriptionR2-2
Other
Communication TypeHigh Speed Internet
FeaturesPaved driveway,Country residential
BasementFinished,Full (Finished)
FireplaceFalse
HeatingForced air
Remarks
Looking for the perfect home to get into the market? Why not choose one that has been extensively updated and looks like a feature in a magazine? This outstanding semi is situated in a great family-friendly neighbourhood and has been updated to model-home standards throughout. The main level offers a large living room with a stylish accent wall, pot lighting, and a large window for natural light. The adjacent open concept kitchen and dining area is anchored by a large functional island in the kitchen, with modern cabinets for lots of storage, stainless appliances and a designer range hood, all framed with a modern tile backsplash. The lower level is finished with more premium flooring and pot lights and provides a large, stylish rec room with a bright décor that feels anything but basement-like, with an adjacent laundry room. There is access to a very nice fully fenced backyard plus side yard that backs onto Lord Nelson Public School, a perfect spot for kids and pets to roam safely that includes a nice patio where you can host friends and neighbours with epic barbecues. When it’s time to call it a day, the top floor provides 3 nice-sized bedrooms, including a primary with an oversized closet. The main 4 piece bath has been exquisitely updated, including prime fixtures and tiles. This home has a fresh modern décor that looks and feels new throughout, with updated doors, windows, and light fixtures in virtually every room. This is a great location close to schools, parks, and shopping in the Argyle retail district that also offers quick access to the 401, with parking for 4+ vehicles. Whether for your family or as a turnkey income property, this home is an outstanding choice in an ideal neighbourhood. (id:22211)
The listing data above is provided under copyright by the Canada Real Estate Association.
The listing data is deemed reliable but is not guaranteed accurate by Canada Real Estate Association nor RealMaster.
MLS®, REALTOR® & associated logos are trademarks of The Canadian Real Estate Association.
Location
Province:
Ontario
City:
London
Community:
East I
Room
Room
Level
Length
Width
Area
4pc Bathroom
Second
7.58
6.27
47.49
7'7'' x 6'3''
Bedroom
Second
10.40
9.15
95.20
10'5'' x 9'2''
Bedroom
Second
12.01
12.83
154.04
12'0'' x 12'10''
Primary Bedroom
Second
12.17
10.33
125.79
12'2'' x 10'4''
Laundry
Bsmt
19.49
11.09
216.11
19'6'' x 11'1''
Recreation
Bsmt
19.16
12.76
244.53
19'2'' x 12'9''
2pc Bathroom
Main
3.51
5.51
19.35
3'6'' x 5'6''
Dining
Main
8.07
11.42
92.15
8'1'' x 11'5''
Kitchen
Main
7.41
11.42
84.66
7'5'' x 11'5''
Living
Main
19.59
12.99
254.47
19'7'' x 13'0''

