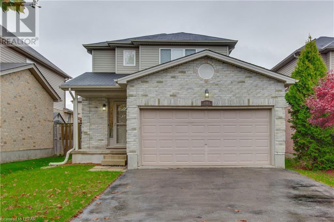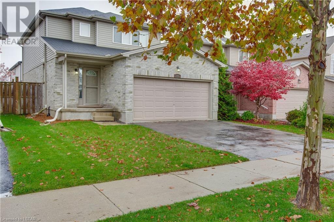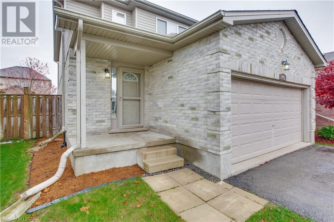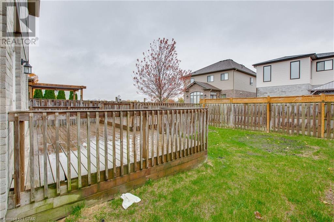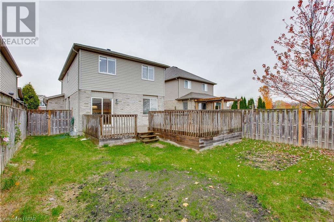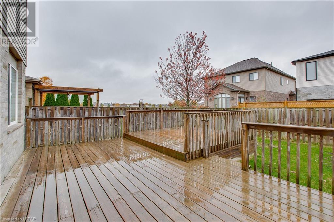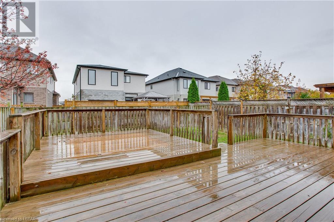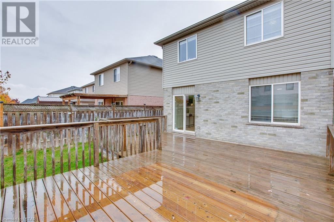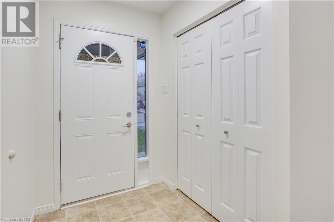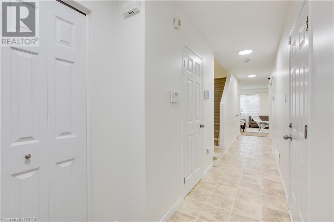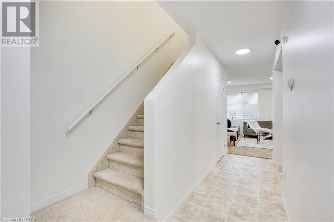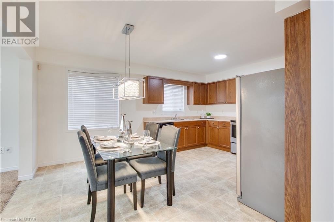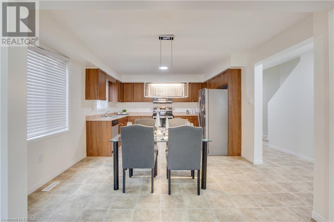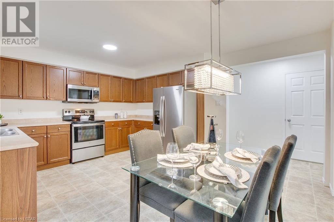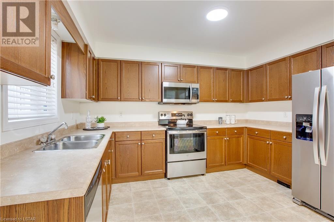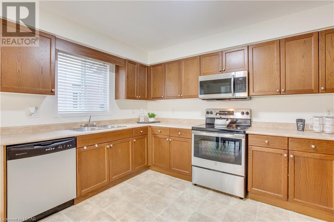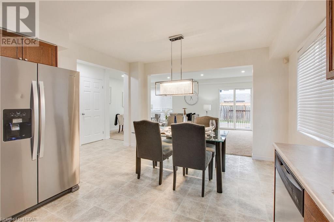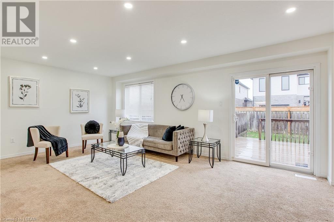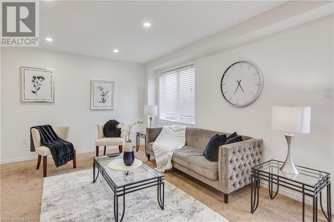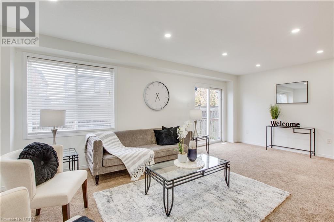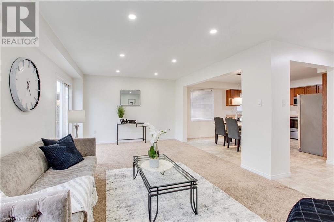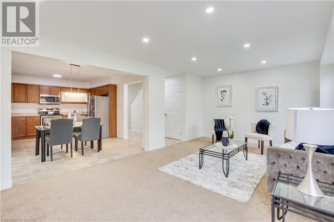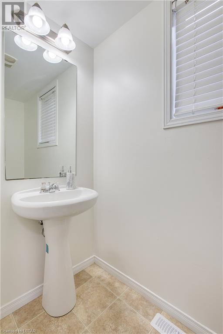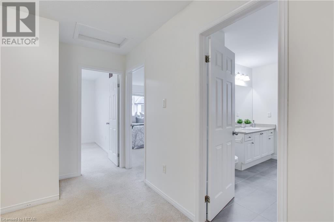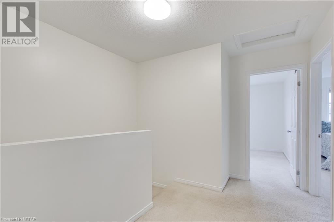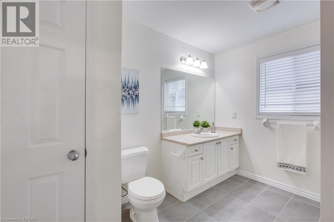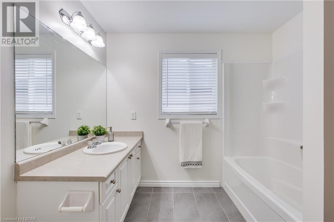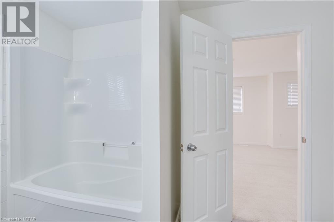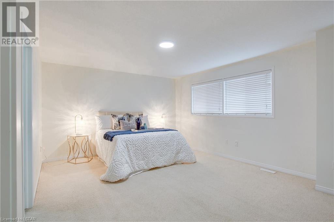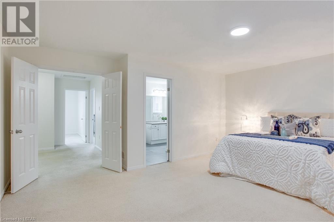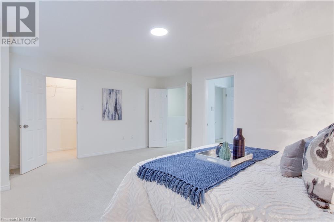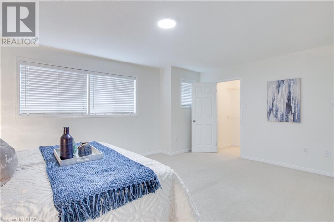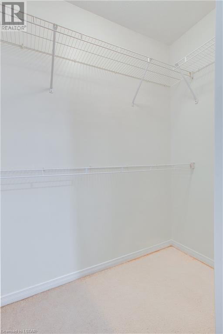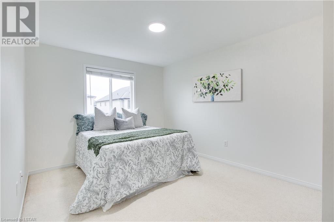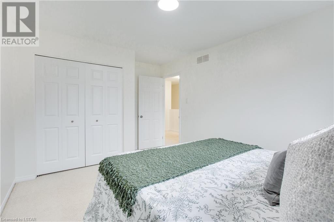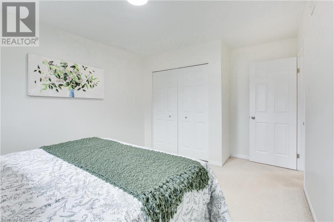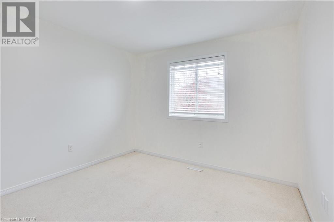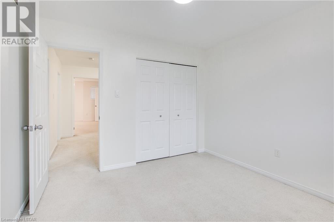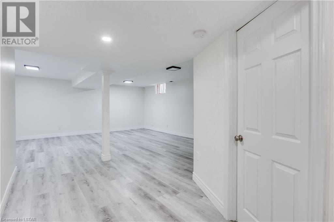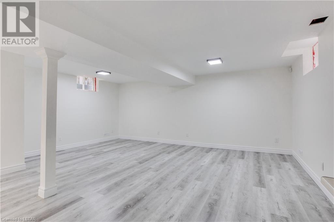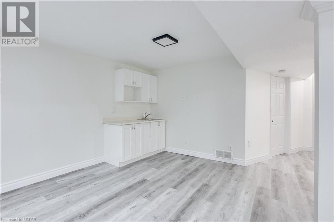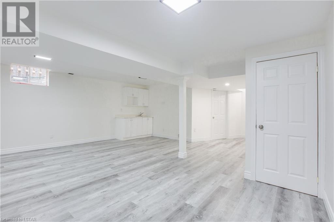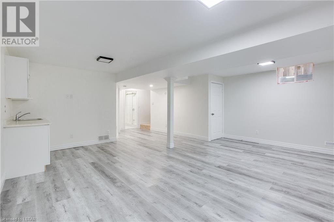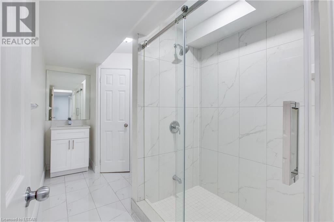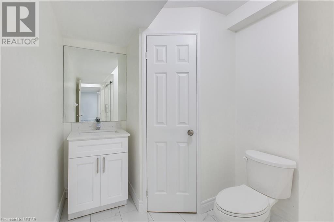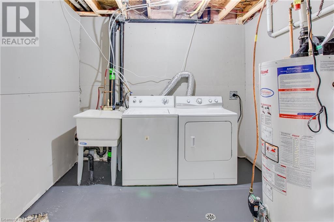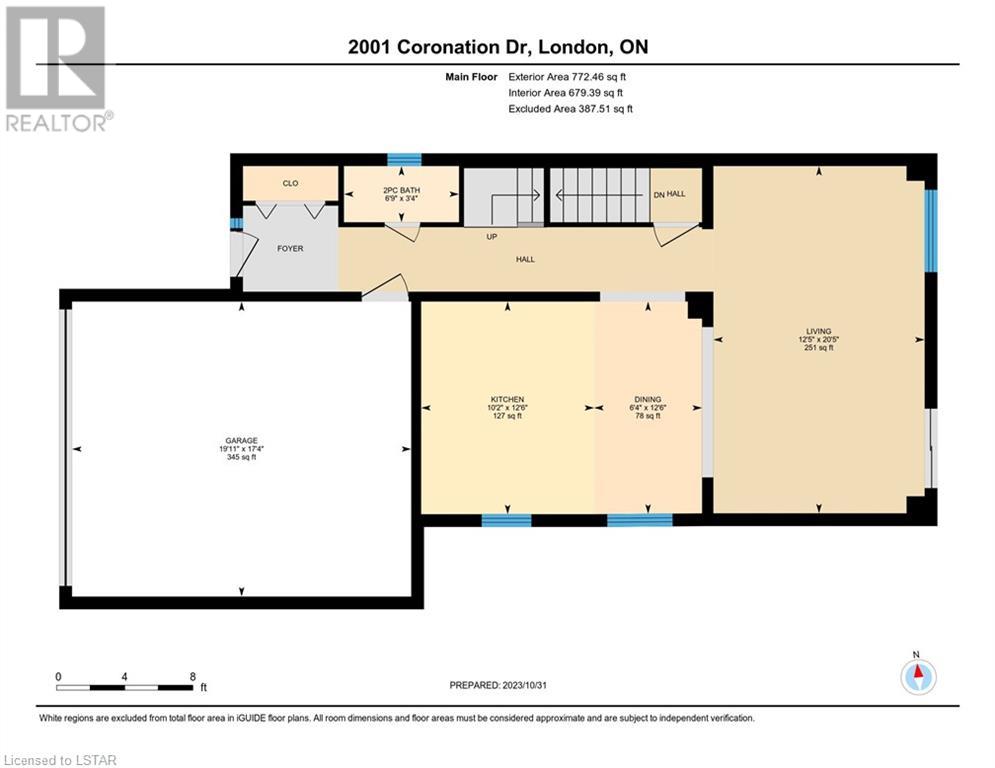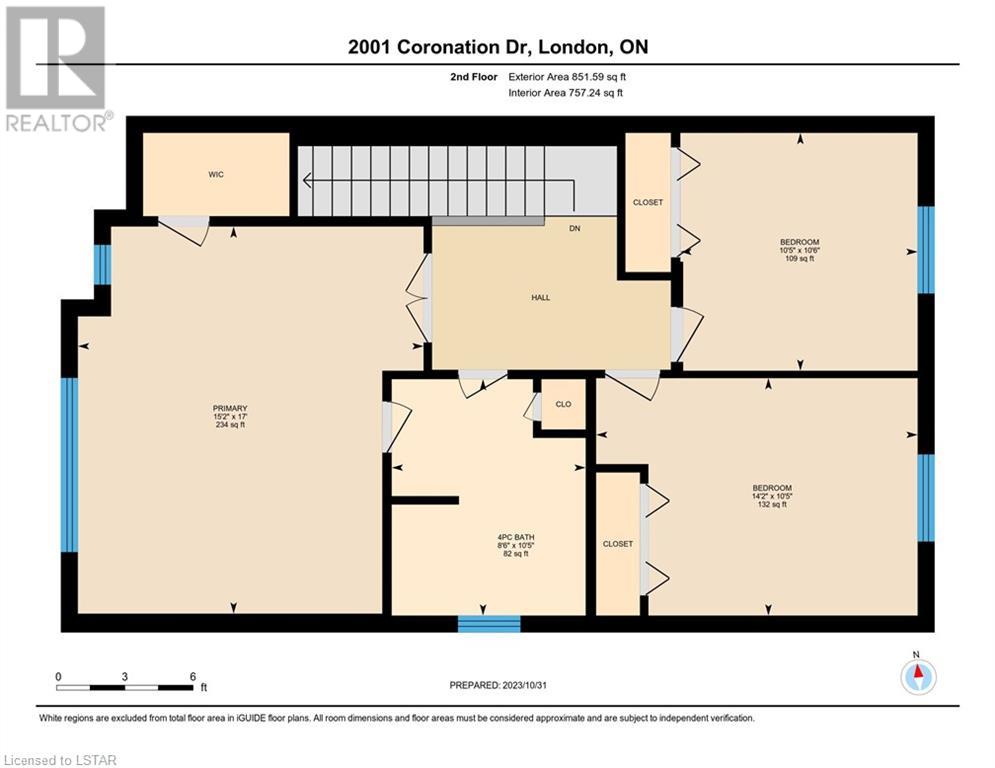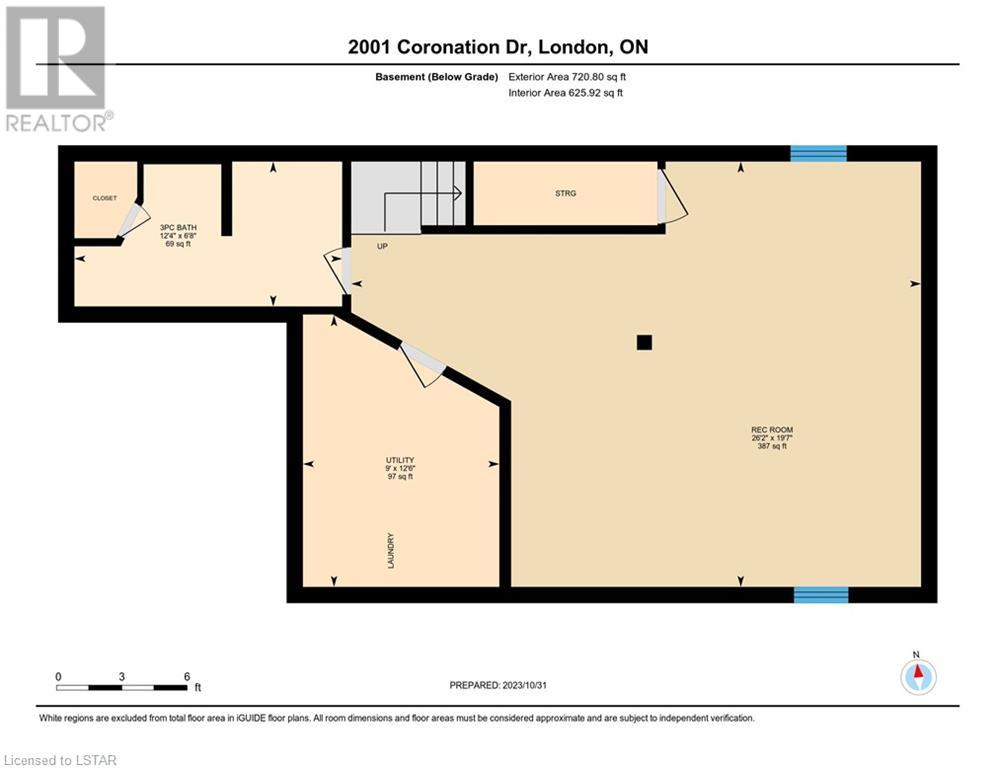- Ontario
- London
2001 Coronation Dr
CAD$799,999
CAD$799,999 Asking price
2001 CORONATION DriveLondon, Ontario, N6G0B5
Delisted · Delisted ·
334| 1980 sqft
Listing information last updated on Thu Feb 01 2024 13:06:52 GMT-0500 (Eastern Standard Time)

Open Map
Log in to view more information
Go To LoginSummary
ID40507254
StatusDelisted
Ownership TypeFreehold
Brokered ByCENTURY 21 FIRST CANADIAN CORP., BROKERAGE
TypeResidential House,Detached
Age
Land Sizeunder 1/2 acre
Square Footage1980 sqft
RoomsBed:3,Bath:3
Virtual Tour
Detail
Building
Bathroom Total3
Bedrooms Total3
Bedrooms Above Ground3
AppliancesCentral Vacuum,Dishwasher,Dryer,Garburator,Refrigerator,Stove,Water meter,Washer,Microwave Built-in,Garage door opener
Architectural Style2 Level
Basement DevelopmentFinished
Basement TypeFull (Finished)
Construction Style AttachmentDetached
Cooling TypeCentral air conditioning
Exterior FinishBrick,Vinyl siding
Fireplace PresentFalse
Half Bath Total1
Heating TypeForced air
Size Interior1980.0000
Stories Total2
TypeHouse
Utility WaterMunicipal water
Land
Size Total Textunder 1/2 acre
Access TypeRoad access
Acreagefalse
AmenitiesHospital,Park,Place of Worship,Playground,Public Transit,Schools,Shopping
Landscape FeaturesLandscaped
SewerMunicipal sewage system
Utilities
CableAvailable
Natural GasAvailable
TelephoneAvailable
Surrounding
Ammenities Near ByHospital,Park,Place of Worship,Playground,Public Transit,Schools,Shopping
Community FeaturesIndustrial Park,Quiet Area,Community Centre,School Bus
Location DescriptionCORONATION NORTH OF GAINSBOROUGH IN HYDE PARK WOODS
Zoning DescriptionR1-3(4)
Other
FeaturesVisual exposure,Industrial mall/subdivision,Sump Pump,Automatic Garage Door Opener
BasementFinished,Full (Finished)
FireplaceFalse
HeatingForced air
Remarks
This is a rare and once-in-a-lifetime opportunity to make this stunning house your forever home. It has been meticulously maintained, freshly painted, and professionally cleaned, making it move-in ready and waiting for its next proud owner. As you step inside, you are greeted by the inviting and open-concept main-floor living space. The spacious living room seamlessly flows into an exceptional kitchen, complete with high-quality stainless steel appliances. The modern design and layout of this area make it perfect for both everyday living and entertaining. The dining room is flooded with ample natural light, large windows and a modern, stylish chandelier that adds a touch of elegance to the space. A sliding door in the living room leads to a two-tier deck, offering you the perfect canvas for creating an outdoor oasis. Whether you envision a cozy relaxation spot to help you unwind after a long day. On the second floor, you'll discover three bedrooms, each offering its own unique charm and comfort. The master bedroom boasts a generous size, providing ample space for a variety of furniture arrangements. Additionally, the master bedroom features a walk-in closet, offering you abundant storage space. The ensuite bathroom connected to the master bedroom adds convenience and a touch of luxury to your daily routine. This house also boasts a fully finished basement with a kitchenette that is sure to impress you. you'll find a spa-like washroom, perfect for indulgenc and relaxation. (id:22211)
The listing data above is provided under copyright by the Canada Real Estate Association.
The listing data is deemed reliable but is not guaranteed accurate by Canada Real Estate Association nor RealMaster.
MLS®, REALTOR® & associated logos are trademarks of The Canadian Real Estate Association.
Location
Province:
Ontario
City:
London
Community:
North E
Room
Room
Level
Length
Width
Area
Bedroom
Second
10.01
11.84
118.52
10'0'' x 11'10''
4pc Bathroom
Second
NaN
Measurements not available
Bedroom
Second
10.01
11.84
118.52
10'0'' x 11'10''
Primary Bedroom
Second
13.16
12.01
157.98
13'2'' x 12'0''
3pc Bathroom
Bsmt
NaN
Measurements not available
Laundry
Bsmt
NaN
Measurements not available
Recreation
Bsmt
NaN
Measurements not available
2pc Bathroom
Main
NaN
Measurements not available
Dining
Main
12.50
8.01
100.07
12'6'' x 8'0''
Kitchen
Main
12.50
8.50
106.22
12'6'' x 8'6''
Living
Main
20.41
12.34
251.74
20'5'' x 12'4''

