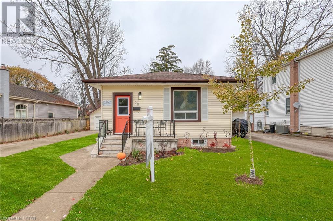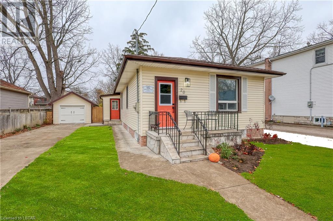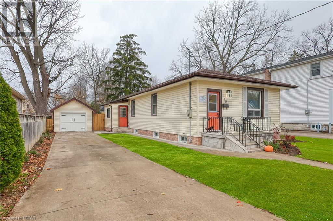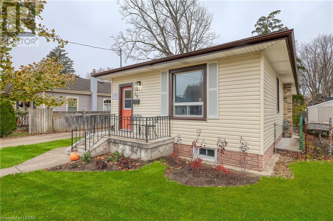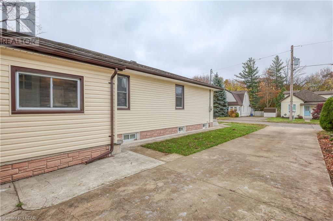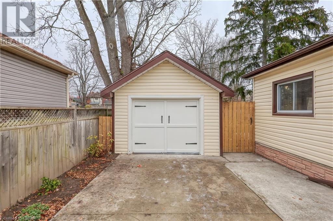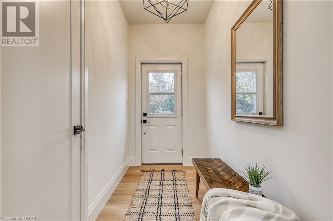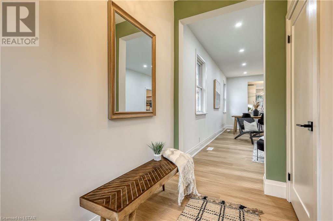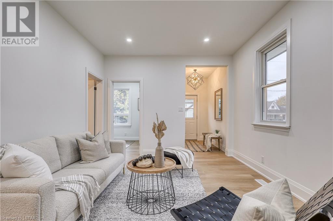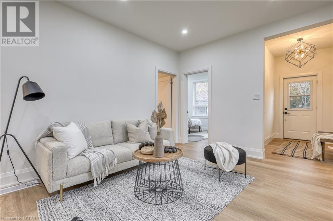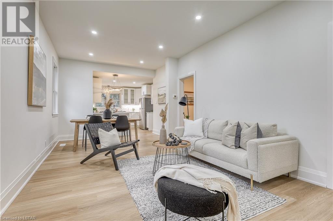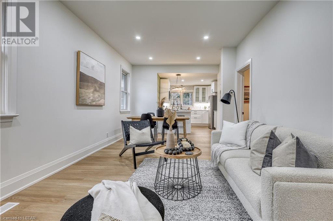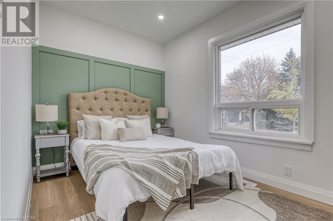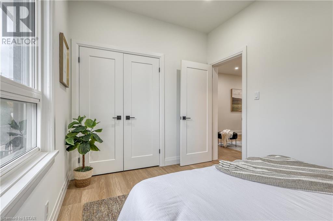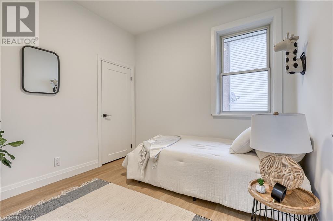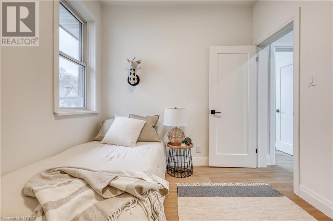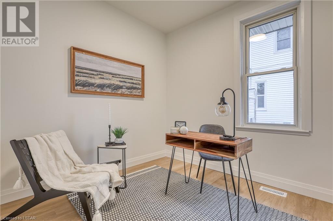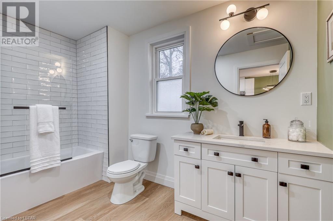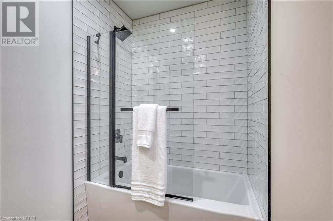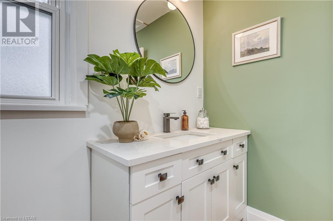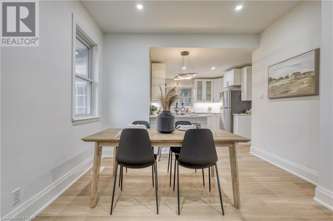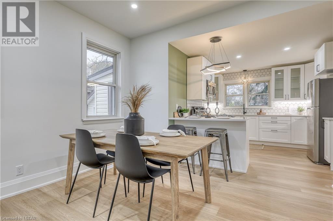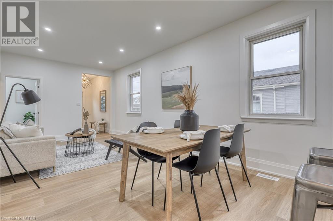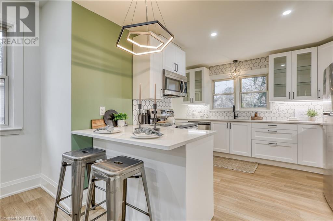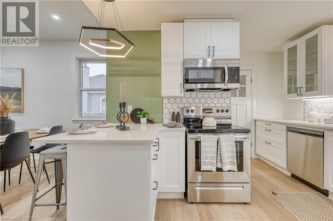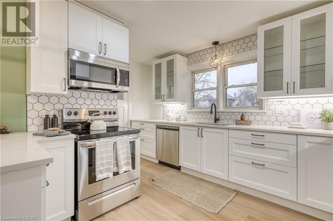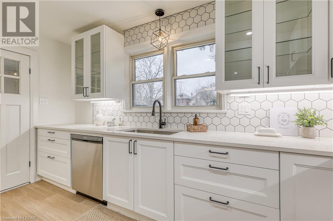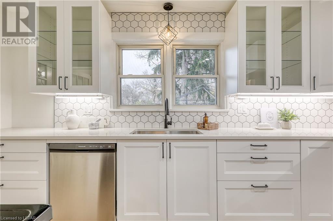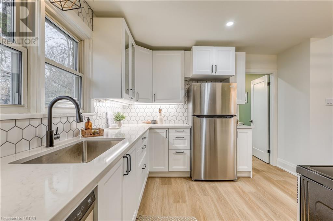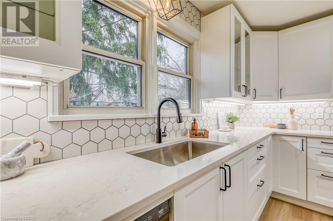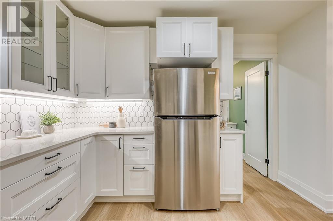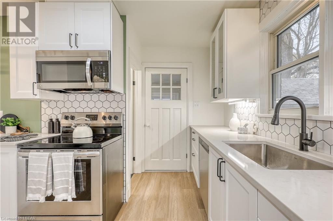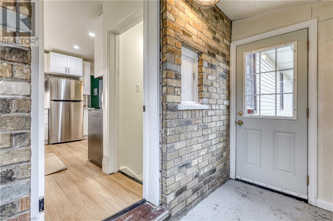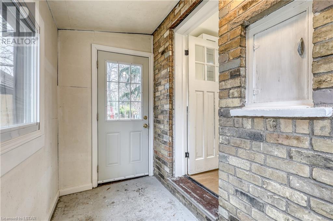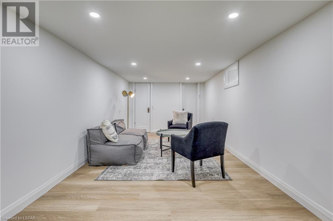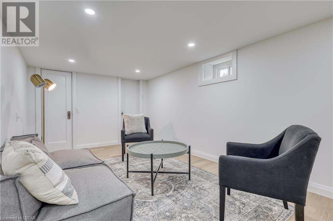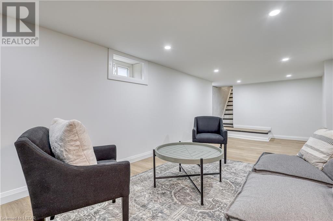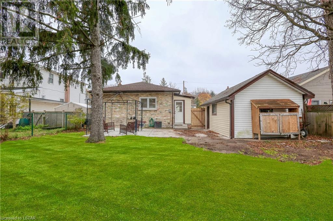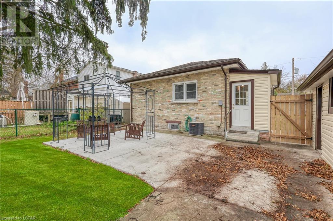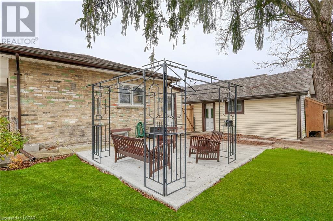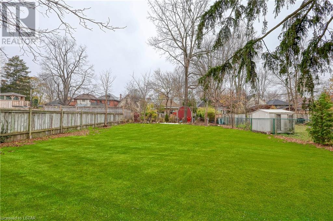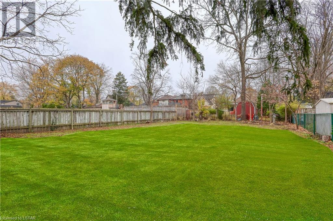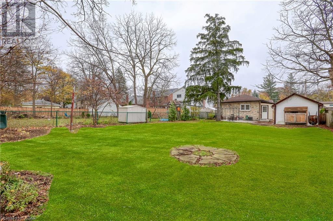- Ontario
- London
20 Partridge St
CAD$624,900
CAD$624,900 Asking price
20 PARTRIDGE StreetLondon, Ontario, N5Y3R6
Delisted · Delisted ·
314| 1021 sqft
Listing information last updated on Mon Jan 01 2024 12:59:33 GMT-0500 (Eastern Standard Time)

Open Map
Log in to view more information
Go To LoginSummary
ID40505869
StatusDelisted
Ownership TypeFreehold
Brokered ByCENTURY 21 FIRST CANADIAN CORP., BROKERAGE
TypeResidential House,Detached,Bungalow
AgeConstructed Date: 1905
Land Size0.173 ac|under 1/2 acre
Square Footage1021 sqft
RoomsBed:3,Bath:1
Virtual Tour
Detail
Building
Bathroom Total1
Bedrooms Total3
Bedrooms Above Ground3
AppliancesDishwasher,Refrigerator,Stove
Architectural StyleBungalow
Basement DevelopmentPartially finished
Basement TypeFull (Partially finished)
Constructed Date1905
Construction Style AttachmentDetached
Cooling TypeCentral air conditioning
Exterior FinishBrick,Vinyl siding
Fireplace PresentFalse
Heating FuelNatural gas
Heating TypeForced air
Size Interior1021.0000
Stories Total1
TypeHouse
Utility WaterMunicipal water
Land
Size Total0.173 ac|under 1/2 acre
Size Total Text0.173 ac|under 1/2 acre
Access TypeRoad access
Acreagefalse
AmenitiesHospital,Park,Place of Worship,Playground,Public Transit,Schools,Shopping
Fence TypeFence
SewerMunicipal sewage system
Size Irregular0.173
Utilities
CableAvailable
ElectricityAvailable
Natural GasAvailable
Surrounding
Ammenities Near ByHospital,Park,Place of Worship,Playground,Public Transit,Schools,Shopping
Location DescriptionNORTH OF OXFORD ST,BETWEEN MAITLAND ST & WILLIAM ST
Zoning DescriptionR2-2
Other
FeaturesSouthern exposure
BasementPartially finished,Full (Partially finished)
FireplaceFalse
HeatingForced air
Remarks
Welcome to your dream home in the charming Old North neighborhood, just a short walk away from St. Joe's Hospital. This beautifully renovated 3-bedroom, 1-bathroom gem is situated on a deep 150-foot lot, offering you the perfect blend of modern comfort and a mature neighbourhood. Upon entering, you'll immediately notice the contemporary upgrades throughout. The spacious living room is a perfect space for entertaining or relaxing with the family. The heart of the home is the recently renovated kitchen, a chef's paradise that boasts stainless steel appliances, granite countertops, and ample cabinetry for storage. It's the ideal space for preparing gourmet meals or hosting family gatherings. The adjacent dining area is perfect for enjoying meals while talking about each other's day. The master bedroom features a large window that invites the outdoors in and offers a peaceful retreat after a long day accented by a beautiful feature wall. The remaining bedrooms are versatile and can be customized to suit your needs, whether as guest rooms, home offices, or playrooms. The fully renovated bathroom is designed with a contemporary flair, featuring elegant fixtures and a soothing color palette. It's the ideal spot for unwinding and pampering yourself. Step outside, and you'll be captivated by the deep, 150-foot lot, providing a private oasis of greenery and space for outdoor activities. Whether you're an avid gardener, a family with children who love to play, or someone who simply enjoys the great outdoors, this backyard has it all. With its ideal location near St. Joe's Hospital, downtown, dining, and public transportation, this home is not only a sanctuary but also a practical choice for daily living. Don't miss the opportunity to make this beautifully renovated home in Old North your own. Your dream home awaits! (id:22211)
The listing data above is provided under copyright by the Canada Real Estate Association.
The listing data is deemed reliable but is not guaranteed accurate by Canada Real Estate Association nor RealMaster.
MLS®, REALTOR® & associated logos are trademarks of The Canadian Real Estate Association.
Location
Province:
Ontario
City:
London
Community:
East B
Room
Room
Level
Length
Width
Area
Recreation
Bsmt
24.51
10.50
257.30
24'6'' x 10'6''
Living
Main
15.49
11.32
175.28
15'6'' x 11'4''
Dining
Main
11.32
5.74
64.99
11'4'' x 5'9''
Kitchen
Main
13.85
11.91
164.89
13'10'' x 11'11''
Primary Bedroom
Main
12.76
8.50
108.45
12'9'' x 8'6''
Bedroom
Main
9.58
8.60
82.35
9'7'' x 8'7''
Bedroom
Main
9.25
8.50
78.62
9'3'' x 8'6''
4pc Bathroom
Main
10.99
6.00
65.99
11'0'' x 6'0''

