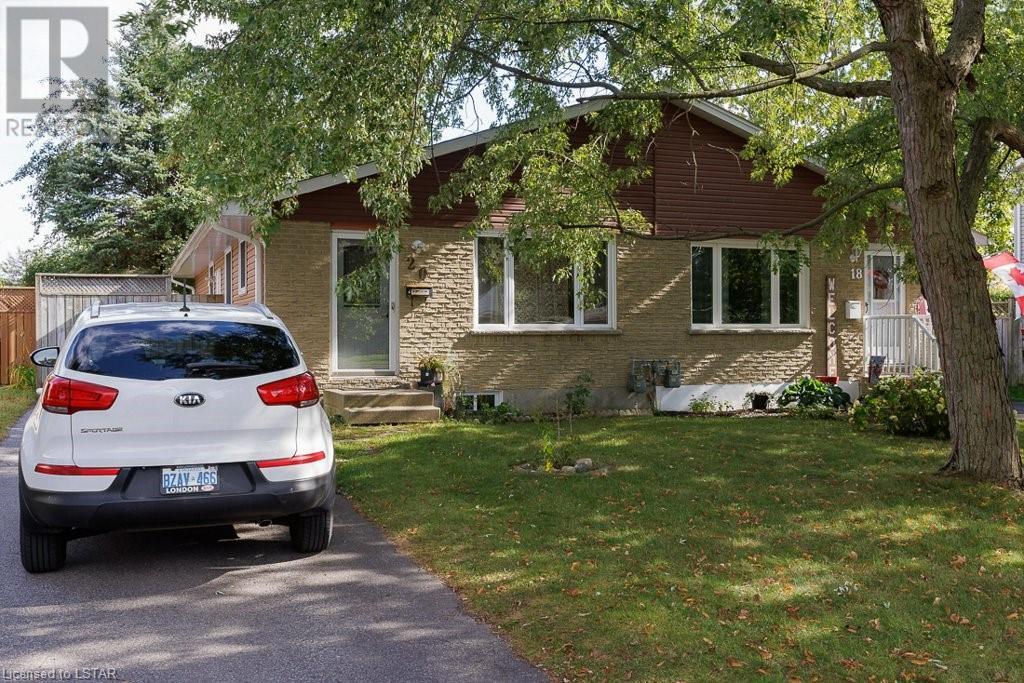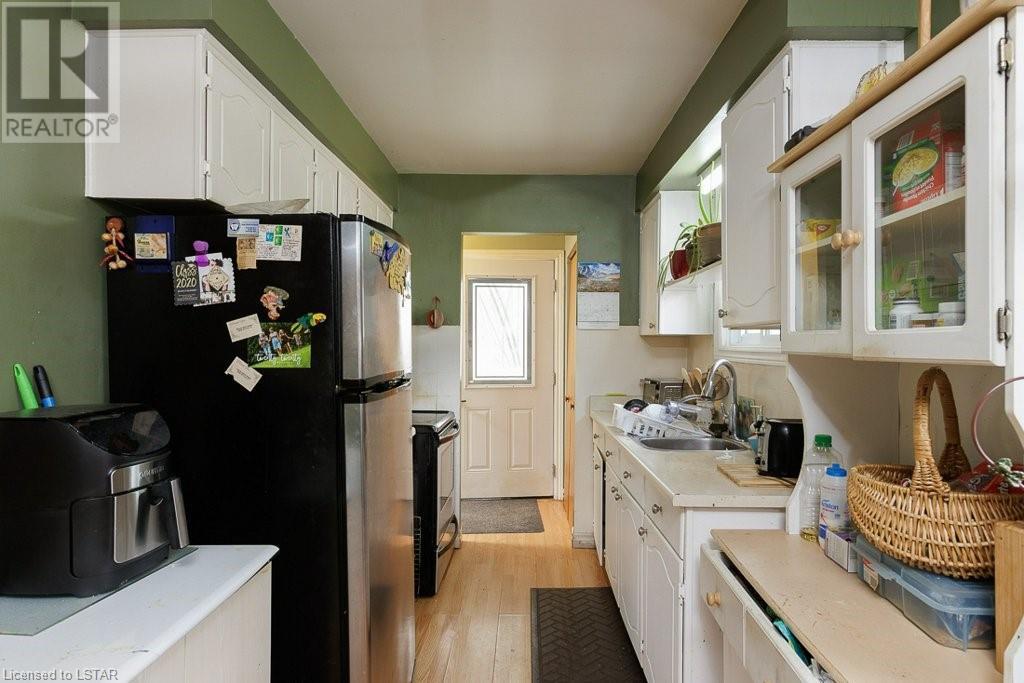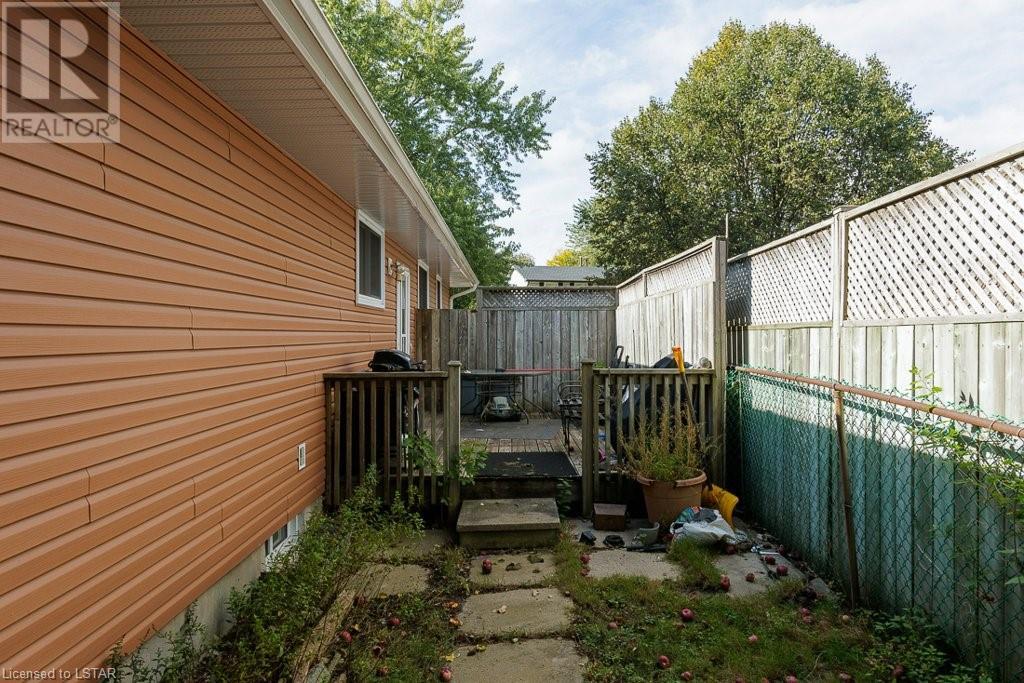- Ontario
- London
20 Edgemere Cres
CAD$499,999
CAD$499,999 Asking price
20 EDGEMERE CrescentLondon, Ontario, N5Z4M5
Delisted · Delisted ·
324| 937.46 sqft
Listing information last updated on Mon Dec 11 2023 21:59:52 GMT-0500 (Eastern Standard Time)

Open Map
Log in to view more information
Go To LoginSummary
ID40495486
StatusDelisted
Ownership TypeFreehold
Brokered ByOLIVER & ASSOCIATES REAL ESTATE BROKERAGE INC.
TypeResidential House,Semi-Detached,Bungalow
AgeConstructed Date: 1978
Land Size0.09 ac|under 1/2 acre
Square Footage937.46 sqft
RoomsBed:3,Bath:2
Virtual Tour
Detail
Building
Bathroom Total2
Bedrooms Total3
Bedrooms Above Ground3
Architectural StyleBungalow
Basement DevelopmentFinished
Basement TypeFull (Finished)
Constructed Date1978
Construction Style AttachmentSemi-detached
Cooling TypeCentral air conditioning
Exterior FinishAluminum siding,Brick,Shingles
Fireplace PresentTrue
Fireplace Total1
Fire ProtectionNone
Heating FuelNatural gas
Heating TypeForced air
Size Interior937.4600
Stories Total1
TypeHouse
Utility WaterMunicipal water
Land
Size Total0.09 ac|under 1/2 acre
Size Total Text0.09 ac|under 1/2 acre
Access TypeRoad access,Highway access
Acreagefalse
AmenitiesGolf Nearby,Hospital,Park,Place of Worship,Playground,Public Transit,Schools
SewerMunicipal sewage system
Size Irregular0.09
Utilities
CableAvailable
ElectricityAvailable
Natural GasAvailable
TelephoneAvailable
Surrounding
Ammenities Near ByGolf Nearby,Hospital,Park,Place of Worship,Playground,Public Transit,Schools
Community FeaturesIndustrial Park,Quiet Area,Community Centre,School Bus
Location DescriptionCommissioners Rd E turn right onto Deveron Cres then right onto Edgemere Cres
Zoning DescriptionR2-2
Other
Communication TypeHigh Speed Internet
FeaturesIndustrial mall/subdivision
BasementFinished,Full (Finished)
FireplaceTrue
HeatingForced air
Remarks
This property is in a desired family neighbourhood for growing families or anyone looking to downsize. This bungalow offers large rooms and large windows for lots of natural light. The finished basement is perfect for a family rec room, exercise equipment and a home office. The side entrance could be used as a private entry to a basement apartment for extra income. This 3 bedroom, one-floor semi is looking for new owners & has TONS of potential to make it your dream home or add it to your list of investments! Great curb appeal with the brick exterior & OVERSIZED backyard. The main floor living room featuring a large picture window overlooking the front of the home. Separate dining room between the living room and step-saving kitchen. Three spacious bedrooms on the main floor share a 4pc bath. The lower level has additional living space with a family room, full bathroom, and laundry plus the potential for a fourth bedroom, home office, or a granny suite with a separate entrance for extra income. The oversized backyard with mature trees, has so many options to customize it to your own design and needs. Room to add a sundeck, gardens, play set, or even a pool for those hot summer days! Located within minutes of schools, parks, LHSC, and easy access to the highway! Vacant possession closing. Tenants would like to stay but have sign forms to leave once house is sold. Limited viewing opportunities but special request can be arranged. Property is to be sold as is. Owner has never lived in house and does not warranty property Don't wait this property wont last long! (id:22211)
The listing data above is provided under copyright by the Canada Real Estate Association.
The listing data is deemed reliable but is not guaranteed accurate by Canada Real Estate Association nor RealMaster.
MLS®, REALTOR® & associated logos are trademarks of The Canadian Real Estate Association.
Location
Province:
Ontario
City:
London
Community:
South T
Room
Room
Level
Length
Width
Area
Recreation
Bsmt
18.18
11.15
202.75
18'2'' x 11'2''
Laundry
Bsmt
8.33
15.91
132.60
8'4'' x 15'11''
4pc Bathroom
Bsmt
10.60
7.58
80.31
10'7'' x 7'7''
Den
Bsmt
10.76
12.17
130.98
10'9'' x 12'2''
Games
Bsmt
18.18
10.01
181.88
18'2'' x 10'0''
Kitchen
Main
7.58
16.24
123.08
7'7'' x 16'3''
Dining
Main
11.58
9.84
113.99
11'7'' x 9'10''
Living
Main
11.42
16.83
192.16
11'5'' x 16'10''
4pc Bathroom
Main
4.82
7.35
35.44
4'10'' x 7'4''
Bedroom
Main
10.50
8.92
93.69
10'6'' x 8'11''
Bedroom
Main
8.23
11.32
93.21
8'3'' x 11'4''
Primary Bedroom
Main
10.50
12.83
134.68
10'6'' x 12'10''




