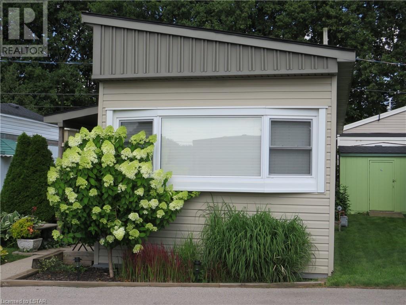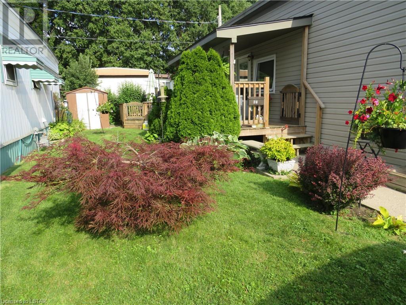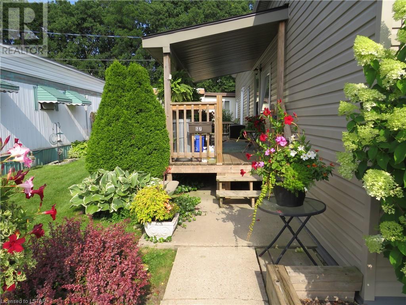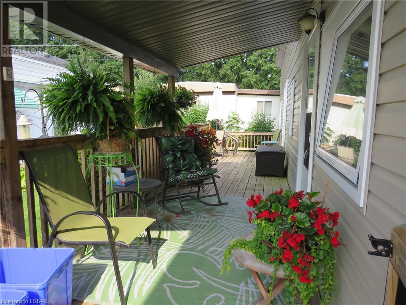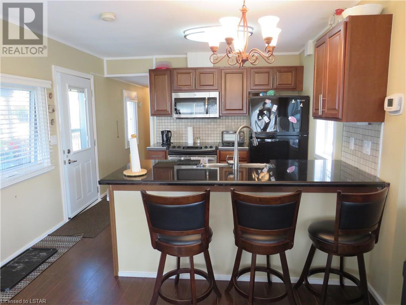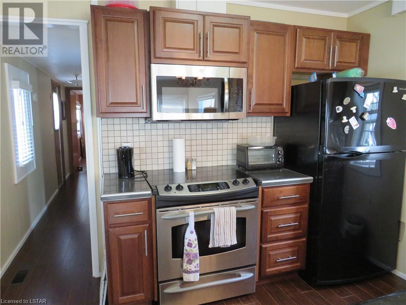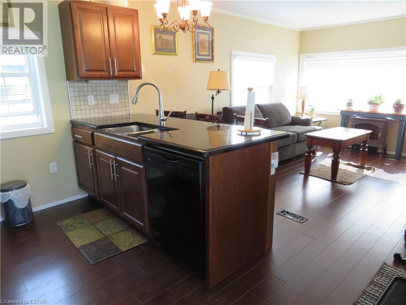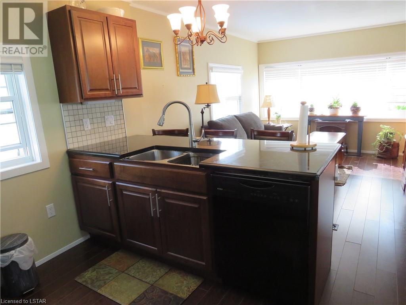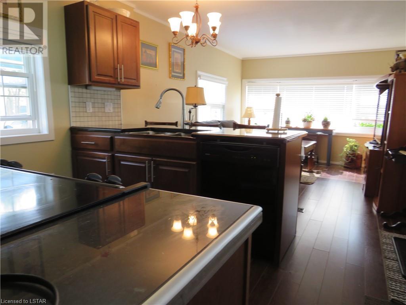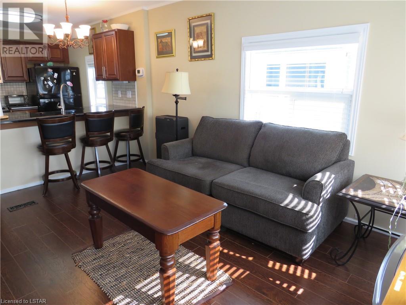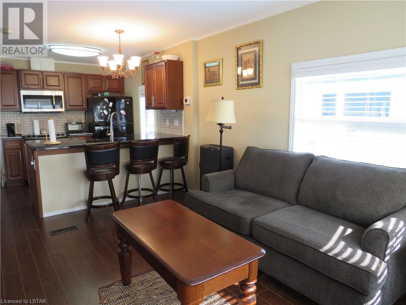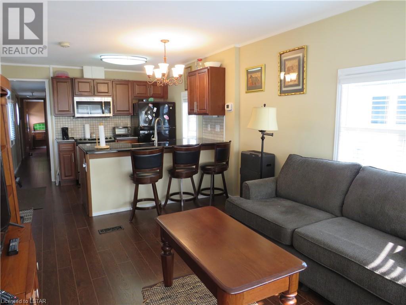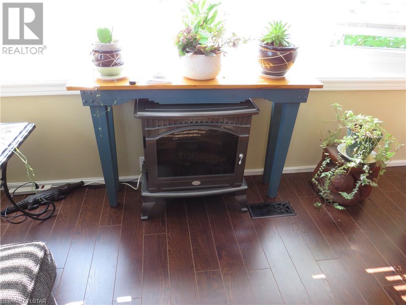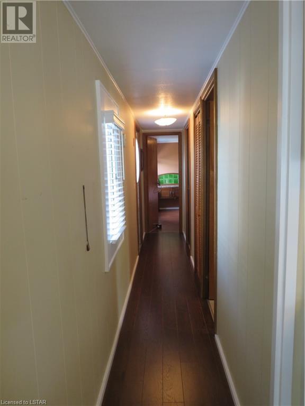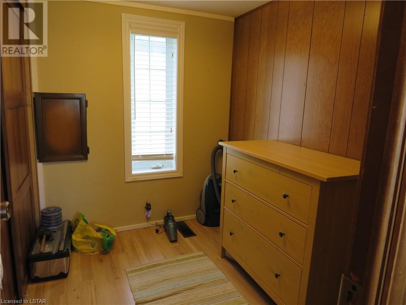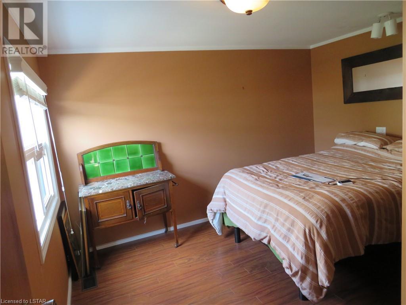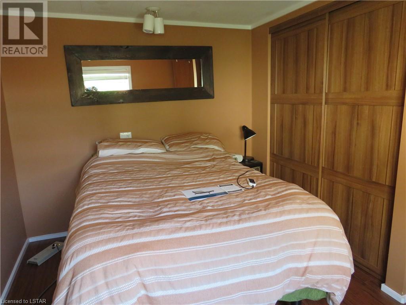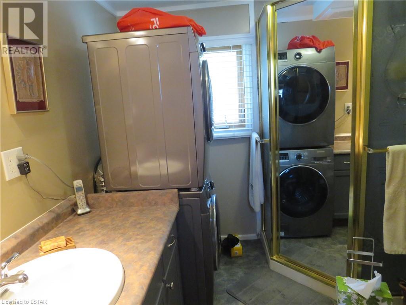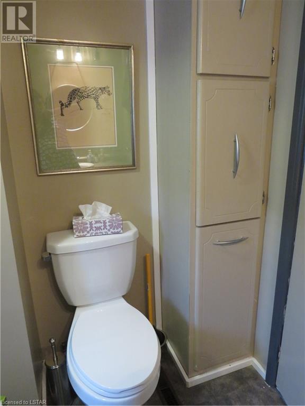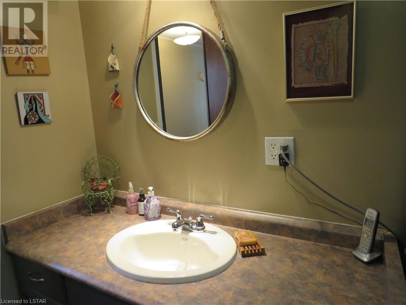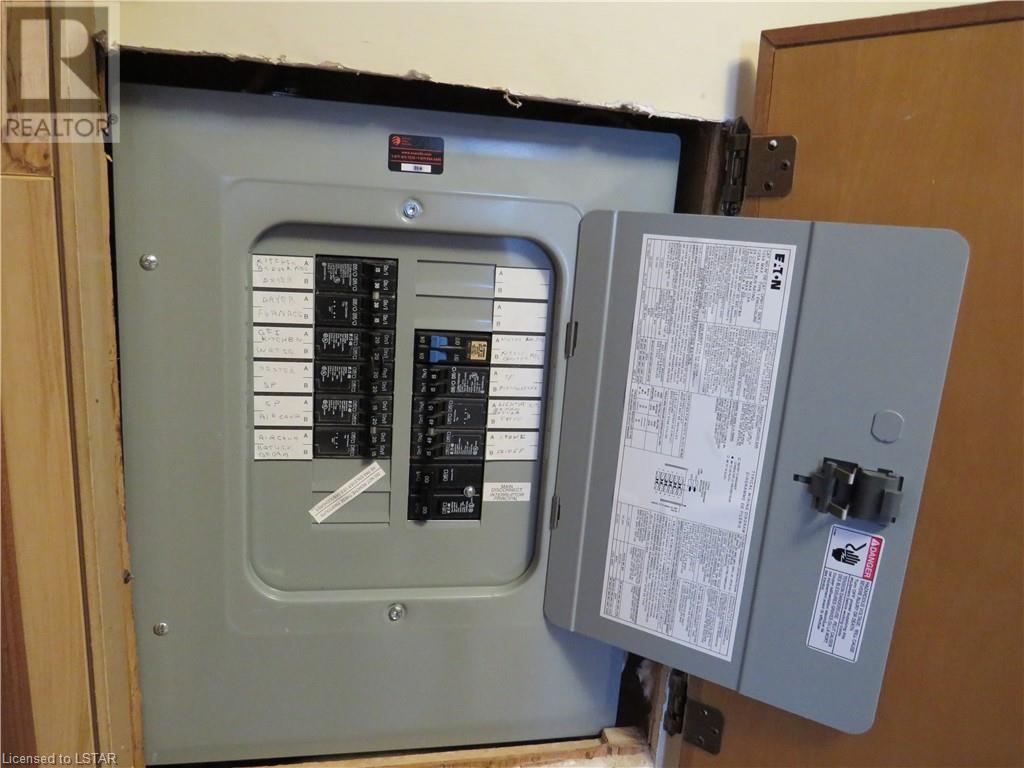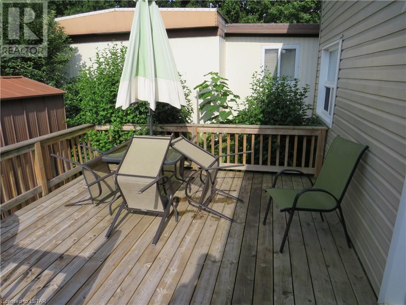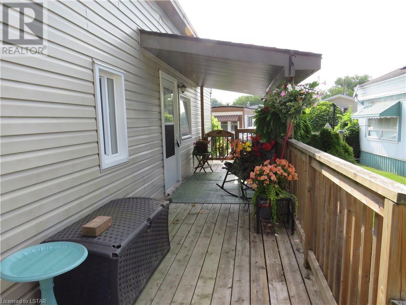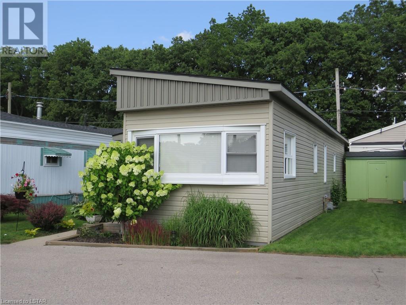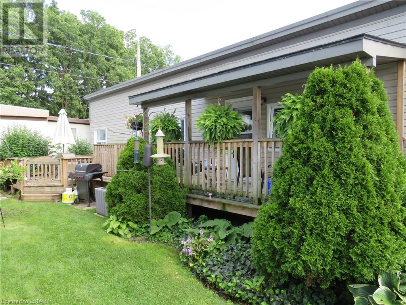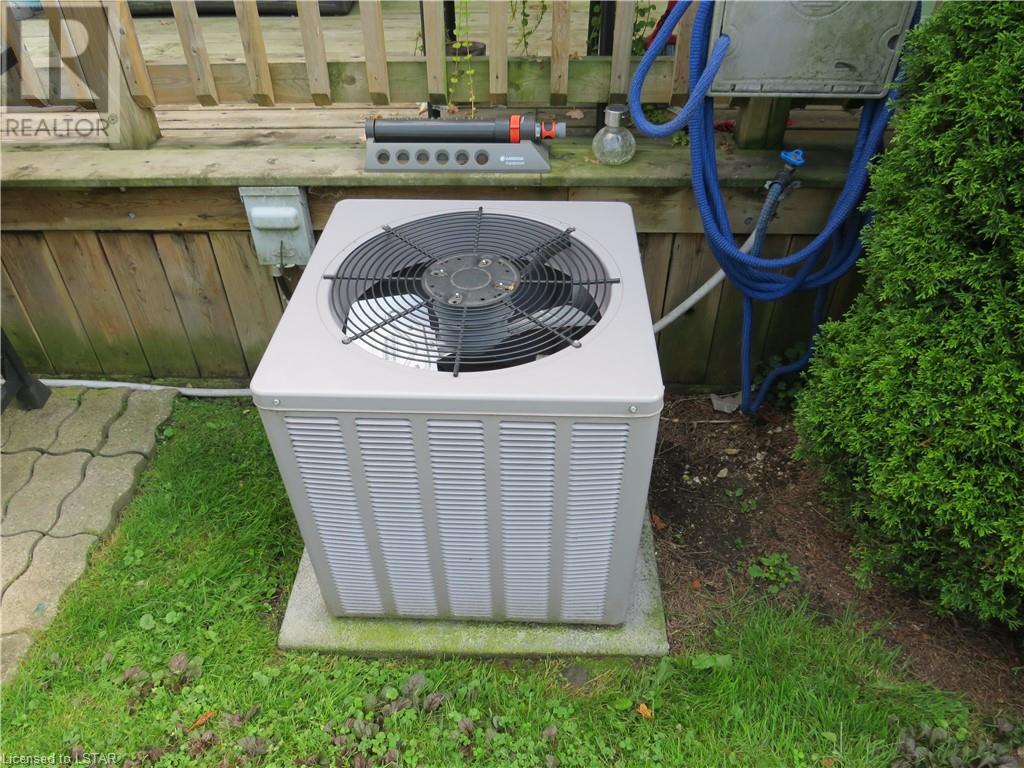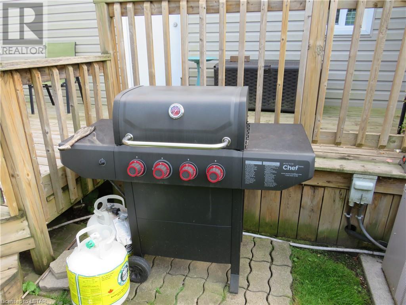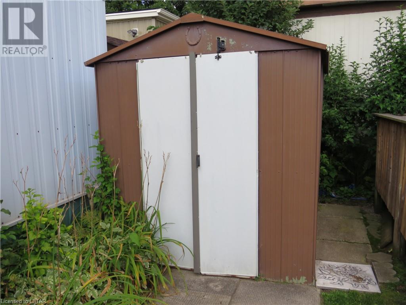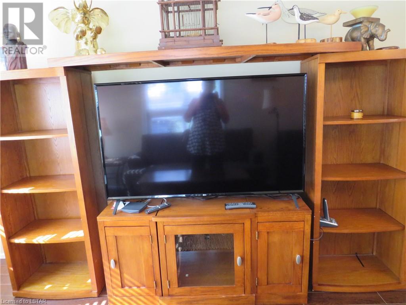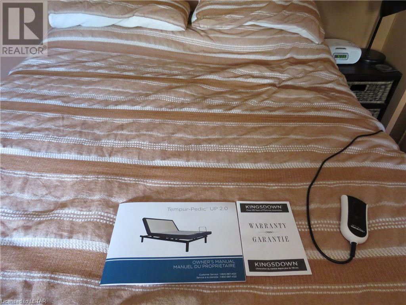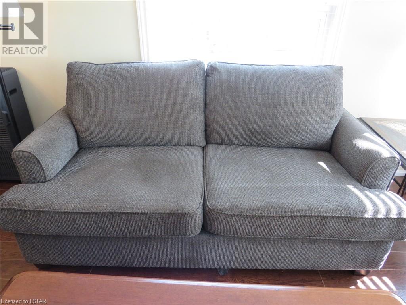- Ontario
- London
198 Springbank Drive Unit 67
CAD$195,000
CAD$195,000 Asking price
198 SPRINGBANK Drive Unit# 67London, Ontario, N6J1G1
Delisted
212| 840 sqft
Listing information last updated on Mon Feb 26 2024 21:46:18 GMT-0500 (Eastern Standard Time)

Open Map
Log in to view more information
Go To LoginSummary
ID40467265
StatusDelisted
Ownership TypeLeasehold
Brokered ByRE/MAX CENTRE CITY REALTY INC., BROKERAGE
TypeResidential Other,Mobile,Detached
AgeConstructed Date: 1975
Land Sizeunder 1/2 acre
Square Footage840 sqft
RoomsBed:2,Bath:1
Detail
Building
Bathroom Total1
Bedrooms Total2
Bedrooms Above Ground2
AppliancesDishwasher,Dryer,Refrigerator,Stove,Washer,Microwave Built-in,Window Coverings
Architectural StyleMobile Home
Basement TypeNone
Constructed Date1975
Construction Style AttachmentDetached
Cooling TypeCentral air conditioning
Exterior FinishVinyl siding
Fireplace PresentTrue
Fireplace Total1
Fire ProtectionSmoke Detectors
Foundation TypeBlock
Heating FuelNatural gas
Heating TypeForced air
Size Interior840.0000
Stories Total1
TypeMobile Home
Utility WaterMunicipal water
Land
Size Total Textunder 1/2 acre
Access TypeRoad access
Acreagefalse
AmenitiesHospital,Park,Place of Worship,Playground,Public Transit,Shopping
Landscape FeaturesLandscaped
SewerMunicipal sewage system
Utilities
CableAvailable
ElectricityAvailable
Natural GasAvailable
TelephoneAvailable
Surrounding
Ammenities Near ByHospital,Park,Place of Worship,Playground,Public Transit,Shopping
Community FeaturesSchool Bus
Location DescriptionTHE COVE MOBILE HOME PARK,198 SPRINGBANK DR,BETWEEN WHARNCLIFFE AND WONDERLAND
Zoning DescriptionR1-1
Other
FeaturesConservation/green belt
BasementNone
FireplaceTrue
HeatingForced air
Remarks
Well maintained and lovingly cared for, 2-bedroom 1975 MARLETTE MOBILE HOME, 60'X14', features laminate floors throughout and newer thermal windows. Other updates include new doors and screens in 2020, 3 new appliances in 2015 (refrigerator, electric stove, and dishwasher), microwave over stove with vent fan 2020, new washer and dryer in 2020-5yr warranty, updated bathroom light and vent, new tall toilet 2019 great for seniors, Furnace 1015, Central Air 2017, gas hot water tank is owned 2015, shingles 2015, Shed 2015. Also Features shower stall, granite countertop, breakfast bar with 3 stools, electric fireplace, and Hunter Douglas blinds. Well landscaped lot boasts a 25'x8' covered deck with a lower 11.5'x11.5' deck to relax and enjoy early morning coffee or evenings with a cool beverage. Patio furniture and BBQ included. Furniture can also be included (double Kingstown Tempur-Pedic Bed, pullout sofa, wall unit (without TV), dressers and tables. (Please specify items). Monthly Lot Fees $767.11 include $700.00 lot fee, $17.11 property tax, $50 water/sewage charges, garbage and recycle pickup, park maintenance. All measurements approx. Great alternative to Condo living, suitable for retirement or down sizing.. Located in The Cove Mobile Home Park, Retirement Community. Owners must be 50+ years to own. No rentals permitted. Contact listing agent for more information or to schedule a showing. (id:22211)
The listing data above is provided under copyright by the Canada Real Estate Association.
The listing data is deemed reliable but is not guaranteed accurate by Canada Real Estate Association nor RealMaster.
MLS®, REALTOR® & associated logos are trademarks of The Canadian Real Estate Association.
Location
Province:
Ontario
City:
London
Community:
South D
Room
Room
Level
Length
Width
Area
3pc Bathroom
Main
NaN
Measurements not available
Bedroom
Main
8.43
8.23
69.43
8'5'' x 8'3''
Primary Bedroom
Main
10.33
11.32
116.98
10'4'' x 11'4''
Living
Main
8.66
11.32
98.04
8'8'' x 11'4''
Kitchen
Main
8.01
11.32
90.61
8'0'' x 11'4''

